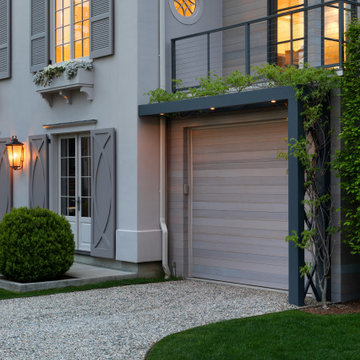Idées déco de façades de maisons vertes à deux étages et plus
Trier par :
Budget
Trier par:Populaires du jour
121 - 140 sur 14 154 photos
1 sur 3

This is the modern, industrial side of the home. The floor-to-ceiling steel windows and spiral staircase bring a contemporary aesthetic to the house. The 19' Kolbe windows capture sweeping views of Mt. Rainier, the Space Needle and Puget Sound.
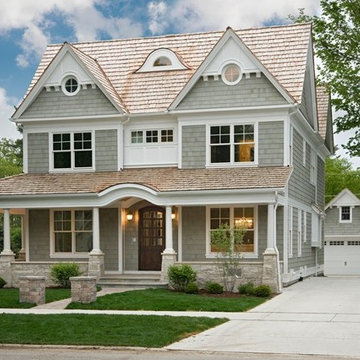
Cette image montre une façade de maison grise victorienne en bois de taille moyenne et à deux étages et plus avec un toit à deux pans.
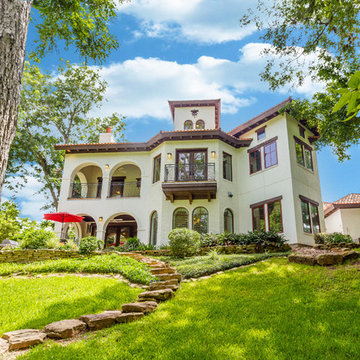
Purser Architectural Custom Home Design built by Tommy Cashiola Custom Homes
Cette photo montre une grande façade de maison blanche méditerranéenne à deux étages et plus avec un revêtement mixte, un toit à deux pans et un toit en tuile.
Cette photo montre une grande façade de maison blanche méditerranéenne à deux étages et plus avec un revêtement mixte, un toit à deux pans et un toit en tuile.

Cette image montre une très grande façade de maison beige traditionnelle en stuc à deux étages et plus avec un toit à croupette et un toit végétal.

Cette photo montre une façade de maison marron moderne en bois à deux étages et plus avec un toit en appentis.
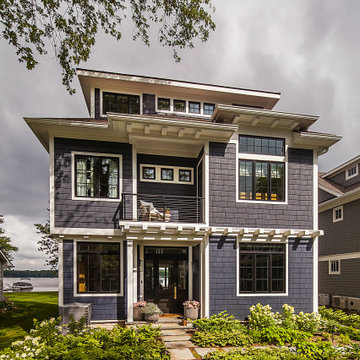
Aménagement d'une grande façade de maison bleue bord de mer à deux étages et plus.

Idée de décoration pour une grande façade de maison beige champêtre en pierre et planches et couvre-joints à deux étages et plus avec un toit à deux pans, un toit en métal et un toit gris.

Cette photo montre une façade de maison marron tendance en bois et bardage à clin de taille moyenne et à deux étages et plus avec un toit à deux pans, un toit en métal et un toit gris.
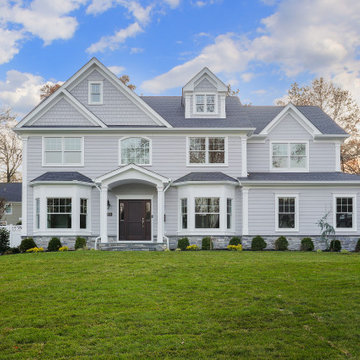
Front Elevation
Inspiration pour une façade de maison grise traditionnelle en bardage à clin à deux étages et plus avec un toit en shingle et un toit gris.
Inspiration pour une façade de maison grise traditionnelle en bardage à clin à deux étages et plus avec un toit en shingle et un toit gris.
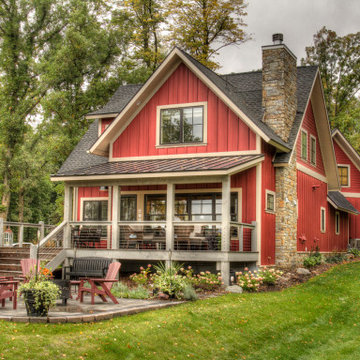
Idées déco pour une grande façade de maison rouge campagne à deux étages et plus avec un revêtement mixte, un toit à deux pans et un toit mixte.
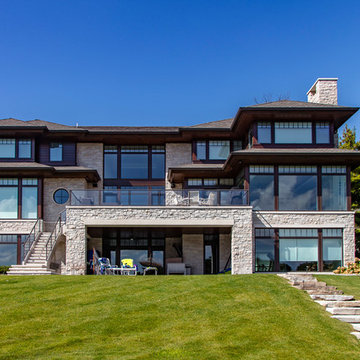
One of the hallmarks of Prairie style architecture is the integration of a home into the surrounding environment. So it is only fitting for a modern Prairie-inspired home to honor its environment through the use of sustainable materials and energy efficient systems to conserve and protect the earth on which it stands. This modern adaptation of a Prairie home in Bloomfield Hills completed in 2015 uses environmentally friendly materials and systems. Geothermal energy provides the home with a clean and sustainable source of power for the heating and cooling mechanisms, and maximizes efficiency, saving on gas and electric heating and cooling costs all year long. High R value foam insulation contributes to the energy saving and year round temperature control for superior comfort indoors. LED lighting illuminates the rooms, both in traditional light fixtures as well as in lighted shelving, display niches, and ceiling applications. Low VOC paint was used throughout the home in order to maintain the purest possible air quality for years to come. The homeowners will enjoy their beautiful home even more knowing it respects the land, because as Thoreau said, “What is the use of a house if you don’t have a decent planet to put it on?”

Immaculate Lake Norman, North Carolina home built by Passarelli Custom Homes. Tons of details and superb craftsmanship put into this waterfront home. All images by Nedoff Fotography
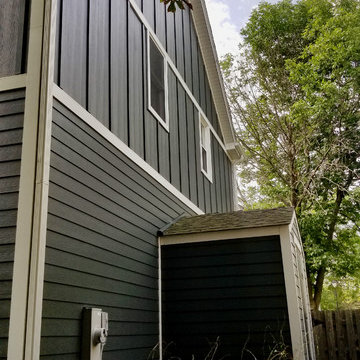
James Hardie Siding in Palatine, IL. James HardiePlank Lap Siding, 6" exposure and Batten Boards in Iron Gray, HardieTrim and Crown Moldings in Arctic White, HB&G 8"X9' Recessed Square Columns.
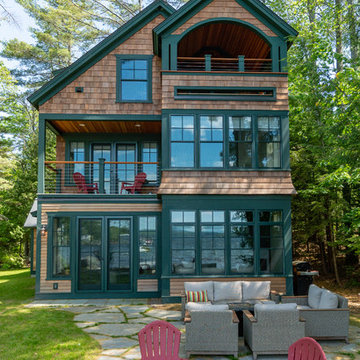
Situated on the edge of New Hampshire’s beautiful Lake Sunapee, this Craftsman-style shingle lake house peeks out from the towering pine trees that surround it. When the clients approached Cummings Architects, the lot consisted of 3 run-down buildings. The challenge was to create something that enhanced the property without overshadowing the landscape, while adhering to the strict zoning regulations that come with waterfront construction. The result is a design that encompassed all of the clients’ dreams and blends seamlessly into the gorgeous, forested lake-shore, as if the property was meant to have this house all along.
The ground floor of the main house is a spacious open concept that flows out to the stone patio area with fire pit. Wood flooring and natural fir bead-board ceilings pay homage to the trees and rugged landscape that surround the home. The gorgeous views are also captured in the upstairs living areas and third floor tower deck. The carriage house structure holds a cozy guest space with additional lake views, so that extended family and friends can all enjoy this vacation retreat together. Photo by Eric Roth
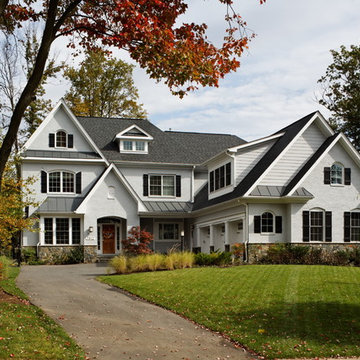
Aménagement d'une grande façade de maison blanche classique à deux étages et plus avec un revêtement mixte, un toit à deux pans et un toit en shingle.
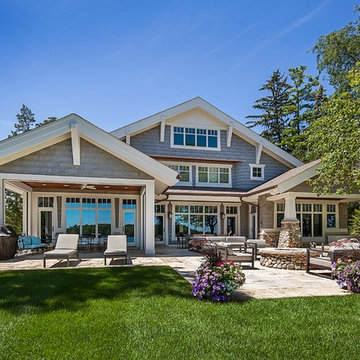
Inspired by the surrounding landscape, the Craftsman/Prairie style is one of the few truly American architectural styles. It was developed around the turn of the century by a group of Midwestern architects and continues to be among the most comfortable of all American-designed architecture more than a century later, one of the main reasons it continues to attract architects and homeowners today. Oxbridge builds on that solid reputation, drawing from Craftsman/Prairie and classic Farmhouse styles. Its handsome Shingle-clad exterior includes interesting pitched rooflines, alternating rows of cedar shake siding, stone accents in the foundation and chimney and distinctive decorative brackets. Repeating triple windows add interest to the exterior while keeping interior spaces open and bright. Inside, the floor plan is equally impressive. Columns on the porch and a custom entry door with sidelights and decorative glass leads into a spacious 2,900-square-foot main floor, including a 19 by 24-foot living room with a period-inspired built-ins and a natural fireplace. While inspired by the past, the home lives for the present, with open rooms and plenty of storage throughout. Also included is a 27-foot-wide family-style kitchen with a large island and eat-in dining and a nearby dining room with a beadboard ceiling that leads out onto a relaxing 240-square-foot screen porch that takes full advantage of the nearby outdoors and a private 16 by 20-foot master suite with a sloped ceiling and relaxing personal sitting area. The first floor also includes a large walk-in closet, a home management area and pantry to help you stay organized and a first-floor laundry area. Upstairs, another 1,500 square feet awaits, with a built-ins and a window seat at the top of the stairs that nod to the home’s historic inspiration. Opt for three family bedrooms or use one of the three as a yoga room; the upper level also includes attic access, which offers another 500 square feet, perfect for crafts or a playroom. More space awaits in the lower level, where another 1,500 square feet (and an additional 1,000) include a recreation/family room with nine-foot ceilings, a wine cellar and home office.
Photographer: Jeff Garland
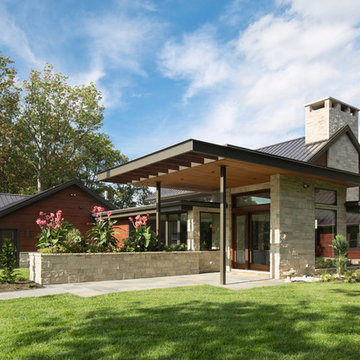
Photo: Scott Pease
Aménagement d'une grande façade de maison beige contemporaine en bois à deux étages et plus avec un toit à deux pans et un toit en métal.
Aménagement d'une grande façade de maison beige contemporaine en bois à deux étages et plus avec un toit à deux pans et un toit en métal.
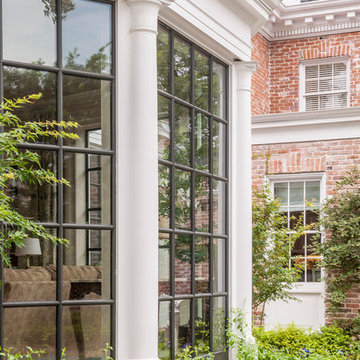
Réalisation d'une façade de maison rouge tradition en brique de taille moyenne et à deux étages et plus avec un toit à deux pans et un toit en shingle.
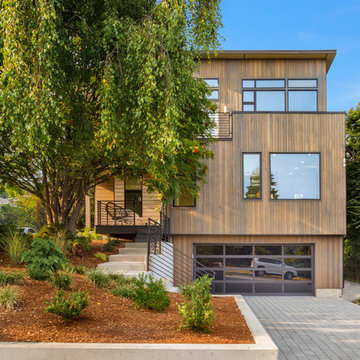
EXTERIOR
---
-Locally sourced, solid cedar siding, selected for both its beauty and durability - substantially upgraded with rain screen wrap
-Impervia Series, Fiberglass Pella windows with the highest built-green rating and energy efficiency, eliminating vinyl gas emissions
-TimberTech 100% composite decking with a 25-year warranty
-Professional landscaping with an authentic Pacific Northwest look
-Custom wood and glass front door made especially for the home
Idées déco de façades de maisons vertes à deux étages et plus
7
