Idées déco de façades de maisons vertes à deux étages et plus
Trier par :
Budget
Trier par:Populaires du jour
101 - 120 sur 14 152 photos
1 sur 3
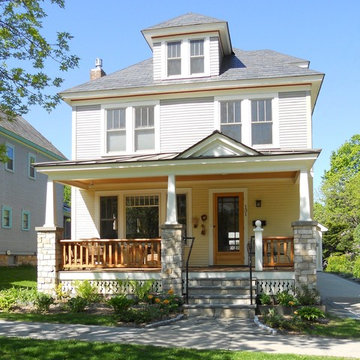
GVV Architects
Inspiration pour une façade de maison blanche craftsman en bois à deux étages et plus avec un toit à quatre pans.
Inspiration pour une façade de maison blanche craftsman en bois à deux étages et plus avec un toit à quatre pans.
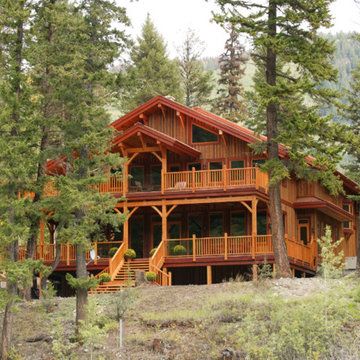
World-class elegance and rural warmth and charm merge in this classic European-style timber framed home. Grand staircases of custom-milled, clear edge grain Douglas Fir ascend to the second floor from the great room and the master bedroom. The kiln-dried Douglas Fir theme flows through the home including custom-detailed solid interior doors, garage doors and window and door frames. The stunning great-room fireplace of imported solid stone blends visual impact with natural warmth and comfort. The exterior weathers the elements with attractive clear-cedar siding and a durable, solid copper standing-seam roof. A state of the art geothermal heating system delivers efficient, environmentally-friendly heating and cooling.
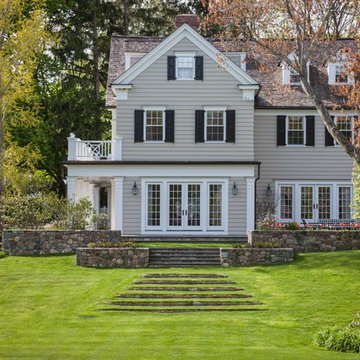
Grass treads with fieldstone risers leading to terraces.
Idée de décoration pour une façade de maison beige tradition à deux étages et plus.
Idée de décoration pour une façade de maison beige tradition à deux étages et plus.
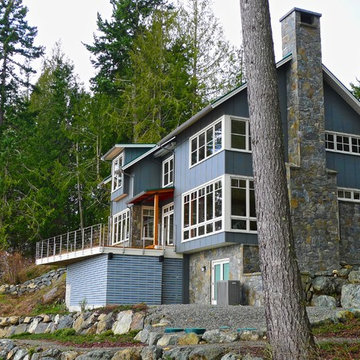
Tom Kuniholm
Cette image montre une façade de maison bleue marine en bois de taille moyenne et à deux étages et plus avec un toit à deux pans.
Cette image montre une façade de maison bleue marine en bois de taille moyenne et à deux étages et plus avec un toit à deux pans.
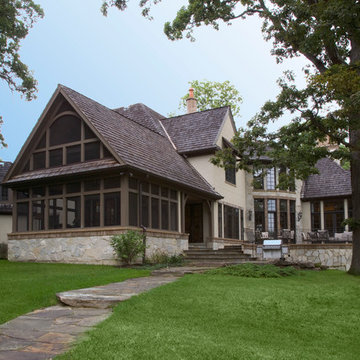
Photography by Linda Oyama Bryan. http://pickellbuilders.com. Stone and Cedar Screened Porch with Cathedral Ceiling and flagstone walkway.

Interior designer Scott Dean's home on Sun Valley Lake
Idée de décoration pour une façade de maison verte tradition de taille moyenne et à deux étages et plus avec un revêtement mixte et un toit à deux pans.
Idée de décoration pour une façade de maison verte tradition de taille moyenne et à deux étages et plus avec un revêtement mixte et un toit à deux pans.

Cold Spring Farm Exterior. Photo by Angle Eye Photography.
Exemple d'une grande façade de maison marron nature en pierre à deux étages et plus avec un toit à deux pans et un toit en shingle.
Exemple d'une grande façade de maison marron nature en pierre à deux étages et plus avec un toit à deux pans et un toit en shingle.

Inspiration pour une façade de maison beige traditionnelle en brique et bardeaux de taille moyenne et à deux étages et plus avec un toit à deux pans, un toit en shingle et un toit marron.
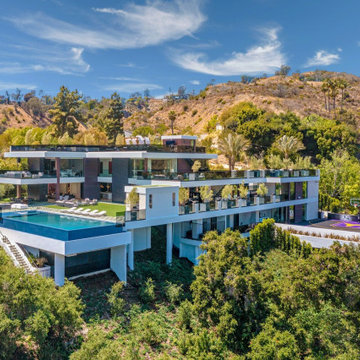
Bundy Drive Brentwood, Los Angeles modern luxury hillside home. Photo by Simon Berlyn.
Cette image montre une grande façade de maison minimaliste à deux étages et plus avec un toit plat.
Cette image montre une grande façade de maison minimaliste à deux étages et plus avec un toit plat.

Rear
Inspiration pour une très grande façade de maison grise marine en bois et bardeaux à deux étages et plus avec un toit à quatre pans, un toit en shingle et un toit gris.
Inspiration pour une très grande façade de maison grise marine en bois et bardeaux à deux étages et plus avec un toit à quatre pans, un toit en shingle et un toit gris.

Idées déco pour une grande façade de maison blanche campagne en planches et couvre-joints à deux étages et plus avec un revêtement mixte, un toit à deux pans, un toit en métal et un toit noir.

Three story modern farmhouse though located on the East Coast of Virginia combines Southern charm with a relaxing California vibe.
Cette photo montre une grande façade de maison blanche nature en panneau de béton fibré et bardeaux à deux étages et plus avec un toit à deux pans.
Cette photo montre une grande façade de maison blanche nature en panneau de béton fibré et bardeaux à deux étages et plus avec un toit à deux pans.
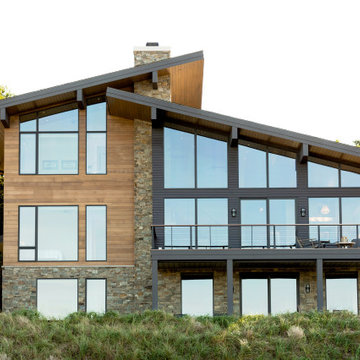
Réalisation d'une façade de maison multicolore design à deux étages et plus avec un revêtement mixte et un toit en appentis.
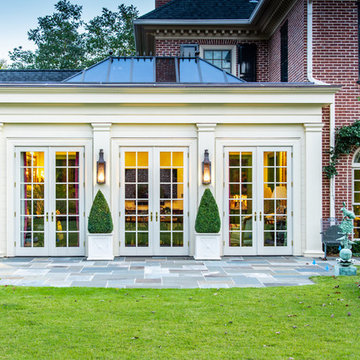
Idées déco pour une très grande façade de maison rouge classique en brique à deux étages et plus avec un toit en shingle et un toit à quatre pans.
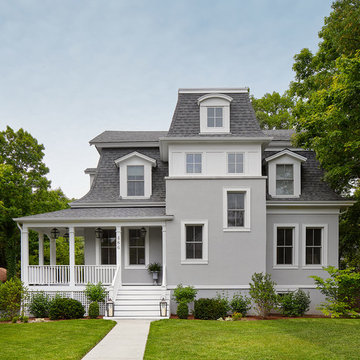
Complete gut rehabilitation and addition of this Second Empire Victorian home. White trim, new stucco, new asphalt shingle roofing with white gutters and downspouts. Awarded the Highland Park, Illinois 2017 Historic Preservation Award in Excellence in Rehabilitation. Custom white kitchen inset cabinets with panelized refrigerator and freezer. Wolf and sub zero appliances. Completely remodeled floor plans. Garage addition with screen porch above. Walk out basement and mudroom.
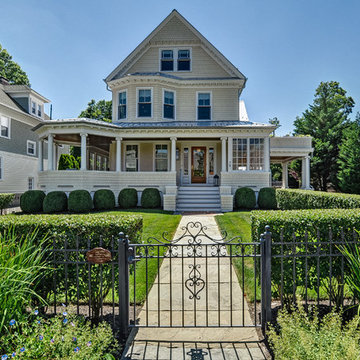
Idée de décoration pour une façade de maison beige victorienne en bois à deux étages et plus avec un toit à deux pans et un toit en métal.
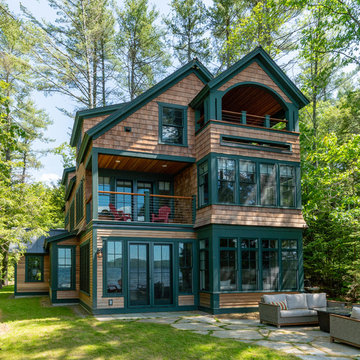
Situated on the edge of New Hampshire’s beautiful Lake Sunapee, this Craftsman-style shingle lake house peeks out from the towering pine trees that surround it. When the clients approached Cummings Architects, the lot consisted of 3 run-down buildings. The challenge was to create something that enhanced the property without overshadowing the landscape, while adhering to the strict zoning regulations that come with waterfront construction. The result is a design that encompassed all of the clients’ dreams and blends seamlessly into the gorgeous, forested lake-shore, as if the property was meant to have this house all along.
The ground floor of the main house is a spacious open concept that flows out to the stone patio area with fire pit. Wood flooring and natural fir bead-board ceilings pay homage to the trees and rugged landscape that surround the home. The gorgeous views are also captured in the upstairs living areas and third floor tower deck. The carriage house structure holds a cozy guest space with additional lake views, so that extended family and friends can all enjoy this vacation retreat together. Photo by Eric Roth
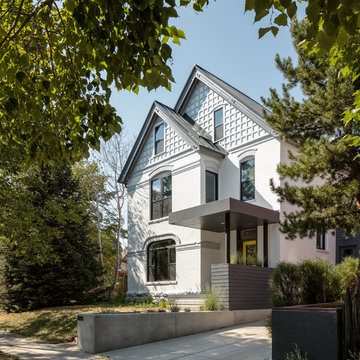
David Lauer
Idées déco pour une façade de maison blanche contemporaine en brique de taille moyenne et à deux étages et plus avec un toit à deux pans et un toit en métal.
Idées déco pour une façade de maison blanche contemporaine en brique de taille moyenne et à deux étages et plus avec un toit à deux pans et un toit en métal.
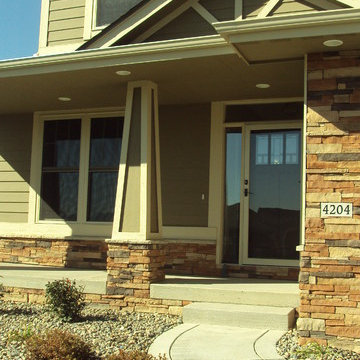
Idée de décoration pour une grande façade de maison verte craftsman en panneau de béton fibré à deux étages et plus avec un toit à deux pans.
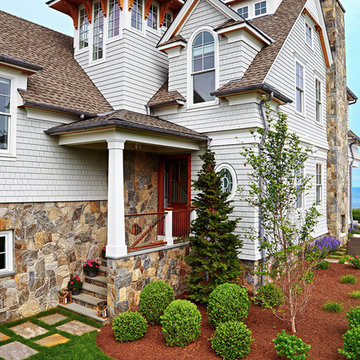
Exemple d'une grande façade de maison grise bord de mer à deux étages et plus avec un revêtement mixte.
Idées déco de façades de maisons vertes à deux étages et plus
6