Idées déco de façades de maisons vertes à deux étages et plus
Trier par :
Budget
Trier par:Populaires du jour
81 - 100 sur 14 147 photos
1 sur 3

Exterior of all new home built on original foundation.
Builder: Blue Sound Construction, Inc.
Design: MAKE Design
Photo: Miranda Estes Photography
Inspiration pour une grande façade de maison blanche rustique en planches et couvre-joints à deux étages et plus avec un revêtement mixte, un toit à deux pans, un toit en métal et un toit gris.
Inspiration pour une grande façade de maison blanche rustique en planches et couvre-joints à deux étages et plus avec un revêtement mixte, un toit à deux pans, un toit en métal et un toit gris.

Réalisation d'une grande façade de maison marron design en bois et bardage à clin à deux étages et plus avec un toit à deux pans, un toit en tuile et un toit rouge.
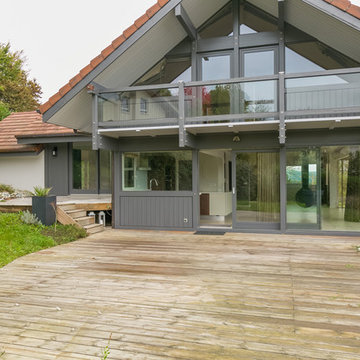
extension en ossature bois de 50 m² attenant à un chalet contemporain en remplacement d'un garage. Création d'une chambre avec dressing et salle de bain, modification de l'entrée. Contrainte PLU de tuile et pente de toit, intégration de l'extension au style du chalet. Changement de couleur des façades, modernisation de l'aspect général.
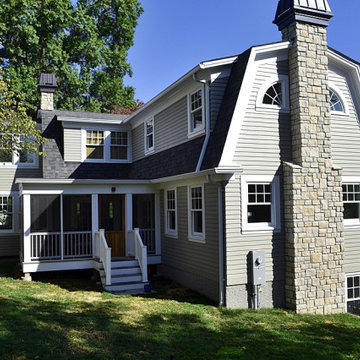
We added a 3 story addition to this 1920's Dutch colonial style home. The addition consisted of an unfinished basement/future playroom, a main floor kitchen and family room and a master suite above. We also added a screened porch with double french doors that became the transition between the existing living room, the new kitchen addition and the backyard. We matched the interior and exterior details of the original home to create a seamless addition.
Photos- Chris Marshall & Sole Van Emden

In this close up view of the side of the house, you get an even better idea of the previously mentioned paint scheme. The fence shows the home’s former color, a light brown. The new exterior paint colors dramatically show how the right color change can add a wonderful fresh feel to a house.

Exemple d'une très grande façade de maison grise chic en béton à deux étages et plus avec un toit à deux pans et un toit en shingle.
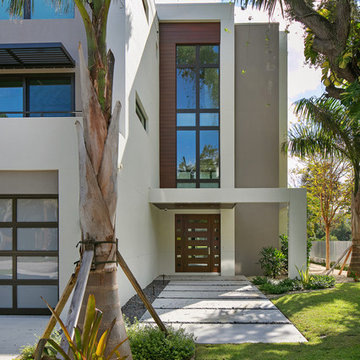
Photographer: Ryan Gamma
Idée de décoration pour une façade de maison blanche minimaliste en stuc de taille moyenne et à deux étages et plus avec un toit plat.
Idée de décoration pour une façade de maison blanche minimaliste en stuc de taille moyenne et à deux étages et plus avec un toit plat.

www.aaronhphotographer.com
Inspiration pour une façade de maison verte chalet à deux étages et plus avec un revêtement mixte, un toit à deux pans et un toit en shingle.
Inspiration pour une façade de maison verte chalet à deux étages et plus avec un revêtement mixte, un toit à deux pans et un toit en shingle.
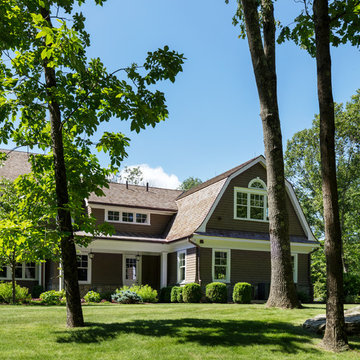
Tim Lenz Photography
Idées déco pour une très grande façade de maison marron classique en bois à deux étages et plus avec un toit de Gambrel et un toit en shingle.
Idées déco pour une très grande façade de maison marron classique en bois à deux étages et plus avec un toit de Gambrel et un toit en shingle.
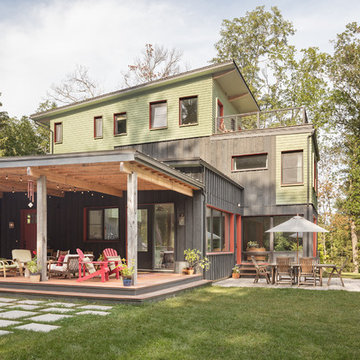
A young family with a wooded, triangular lot in Ipswich, Massachusetts wanted to take on a highly creative, organic, and unrushed process in designing their new home. The parents of three boys had contemporary ideas for living, including phasing the construction of different structures over time as the kids grew so they could maximize the options for use on their land.
They hoped to build a net zero energy home that would be cozy on the very coldest days of winter, using cost-efficient methods of home building. The house needed to be sited to minimize impact on the land and trees, and it was critical to respect a conservation easement on the south border of the lot.
Finally, the design would be contemporary in form and feel, but it would also need to fit into a classic New England context, both in terms of materials used and durability. We were asked to honor the notions of “surprise and delight,” and that inspired everything we designed for the family.
The highly unique home consists of a three-story form, composed mostly of bedrooms and baths on the top two floors and a cross axis of shared living spaces on the first level. This axis extends out to an oversized covered porch, open to the south and west. The porch connects to a two-story garage with flex space above, used as a guest house, play room, and yoga studio depending on the day.
A floor-to-ceiling ribbon of glass wraps the south and west walls of the lower level, bringing in an abundance of natural light and linking the entire open plan to the yard beyond. The master suite takes up the entire top floor, and includes an outdoor deck with a shower. The middle floor has extra height to accommodate a variety of multi-level play scenarios in the kids’ rooms.
Many of the materials used in this house are made from recycled or environmentally friendly content, or they come from local sources. The high performance home has triple glazed windows and all materials, adhesives, and sealants are low toxicity and safe for growing kids.
Photographer credit: Irvin Serrano

L'ensemble de l'aspect exterieur a été modifié. L'ajout de la terrasse et du majestueux escalier, le carport pour 2 voitures, les gardes corps vitrés et le bardage périphérique de la maison.
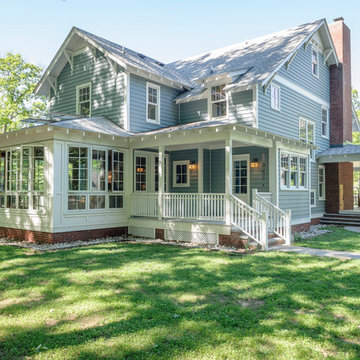
Idée de décoration pour une façade de maison bleue craftsman de taille moyenne et à deux étages et plus avec un revêtement mixte, un toit à deux pans et un toit en shingle.
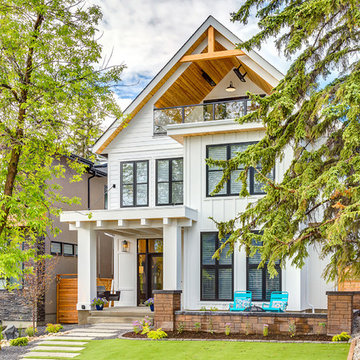
Our take on the Modern Farmhouse! With awesome front fireplace patio perfect for getting to know the neighbours.
Exemple d'une grande façade de maison blanche nature en panneau de béton fibré à deux étages et plus.
Exemple d'une grande façade de maison blanche nature en panneau de béton fibré à deux étages et plus.
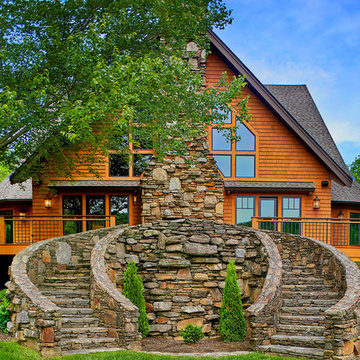
Photo by Fisheye Studios
Aménagement d'une grande façade de maison marron montagne en bois à deux étages et plus avec un toit à deux pans et un toit en shingle.
Aménagement d'une grande façade de maison marron montagne en bois à deux étages et plus avec un toit à deux pans et un toit en shingle.
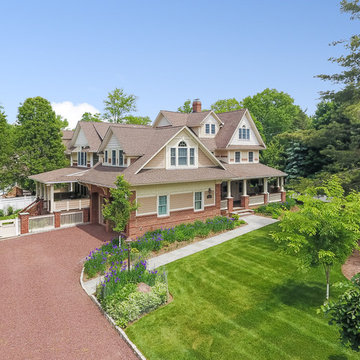
Aerial View of this Turn of the Century home.
Photos by Kevin
Idées déco pour une très grande façade de maison multicolore classique à deux étages et plus avec un revêtement mixte, un toit à deux pans et un toit en shingle.
Idées déco pour une très grande façade de maison multicolore classique à deux étages et plus avec un revêtement mixte, un toit à deux pans et un toit en shingle.
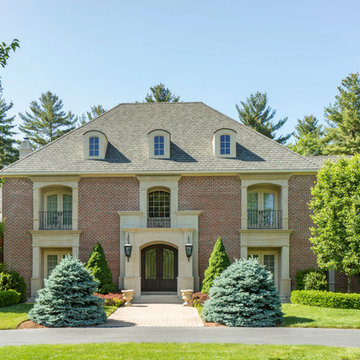
Aménagement d'une façade de maison rouge classique en brique à deux étages et plus avec un toit à quatre pans et un toit en shingle.

Builder: Artisan Custom Homes
Photography by: Jim Schmid Photography
Interior Design by: Homestyles Interior Design
Réalisation d'une grande façade de maison grise tradition en panneau de béton fibré à deux étages et plus avec un toit à deux pans et un toit mixte.
Réalisation d'une grande façade de maison grise tradition en panneau de béton fibré à deux étages et plus avec un toit à deux pans et un toit mixte.
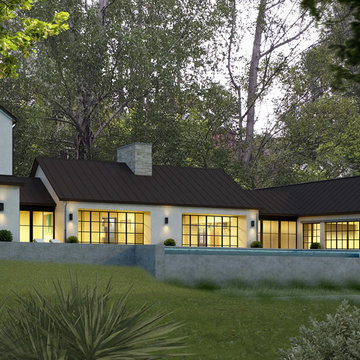
Idée de décoration pour une très grande façade de maison blanche design à deux étages et plus avec un toit à deux pans et un toit en métal.
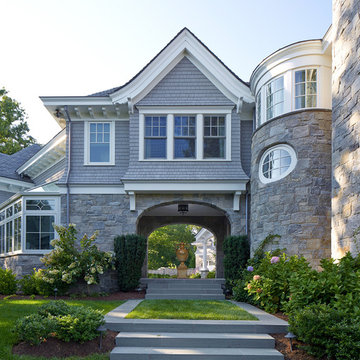
Phillip Ennis
Idée de décoration pour une façade de maison grise tradition en pierre à deux étages et plus.
Idée de décoration pour une façade de maison grise tradition en pierre à deux étages et plus.
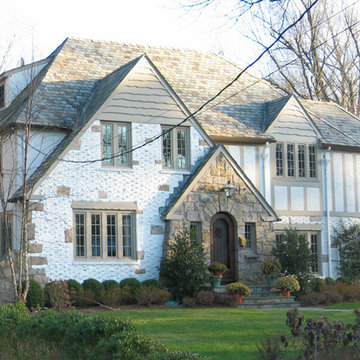
Idée de décoration pour une grande façade de maison blanche tradition à deux étages et plus avec un toit à quatre pans, un revêtement mixte et un toit en shingle.
Idées déco de façades de maisons vertes à deux étages et plus
5