Idées déco de façades de maisons vertes à deux étages et plus
Trier par :
Budget
Trier par:Populaires du jour
21 - 40 sur 14 154 photos
1 sur 3
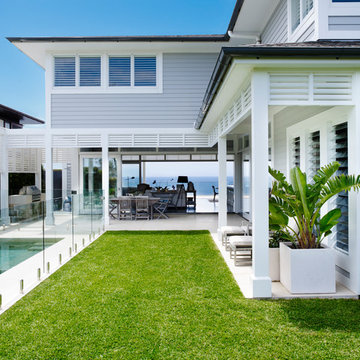
Hamptons Style beach house designed and built by Stritt Design and Construction on Sydney's Northern Beaches.
Pool with landscaped backyard to ocean view through house.
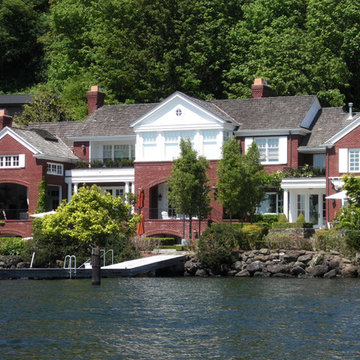
The home addresses the shore with confidence and invitation.
Photo : Benjamin Benschneider
Idée de décoration pour une grande façade de maison rouge tradition en brique à deux étages et plus avec un toit à deux pans et un toit en shingle.
Idée de décoration pour une grande façade de maison rouge tradition en brique à deux étages et plus avec un toit à deux pans et un toit en shingle.
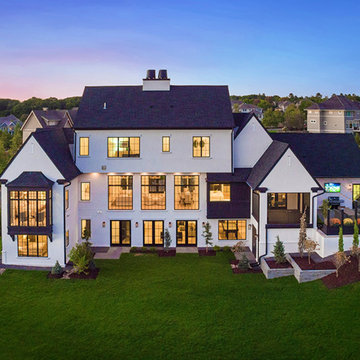
Idées déco pour une grande façade de maison blanche campagne en stuc à deux étages et plus avec un toit à deux pans et un toit en shingle.

Willet Photography
Aménagement d'une façade de maison blanche classique en brique à deux étages et plus et de taille moyenne avec un toit à deux pans, un toit mixte et un toit noir.
Aménagement d'une façade de maison blanche classique en brique à deux étages et plus et de taille moyenne avec un toit à deux pans, un toit mixte et un toit noir.
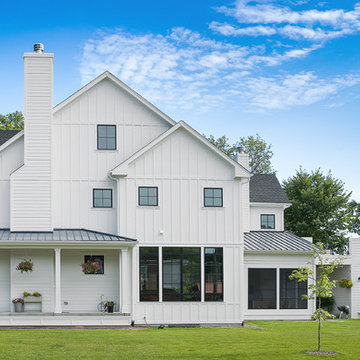
Exemple d'une façade de maison blanche nature en bois à deux étages et plus avec un toit à deux pans et un toit en shingle.
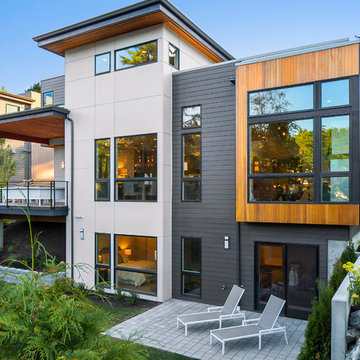
Cette image montre une façade de maison design à deux étages et plus avec un revêtement mixte.

Inspiration pour une façade de maison grise minimaliste en panneau de béton fibré de taille moyenne et à deux étages et plus avec un toit plat.
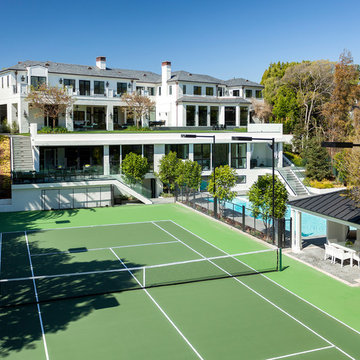
Réalisation d'une très grande façade de maison blanche tradition à deux étages et plus avec un revêtement mixte, un toit à quatre pans et un toit en shingle.
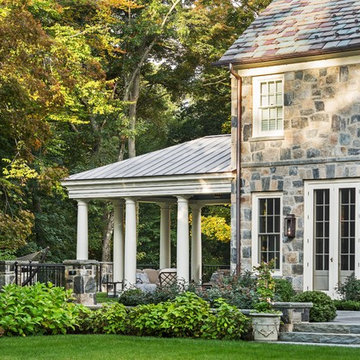
Jonathan Wallen
Idée de décoration pour une très grande façade de maison tradition en pierre à deux étages et plus avec un toit en shingle.
Idée de décoration pour une très grande façade de maison tradition en pierre à deux étages et plus avec un toit en shingle.

Builder: Artisan Custom Homes
Photography by: Jim Schmid Photography
Interior Design by: Homestyles Interior Design
Idée de décoration pour une grande façade de maison grise marine en panneau de béton fibré à deux étages et plus avec un toit à deux pans et un toit mixte.
Idée de décoration pour une grande façade de maison grise marine en panneau de béton fibré à deux étages et plus avec un toit à deux pans et un toit mixte.
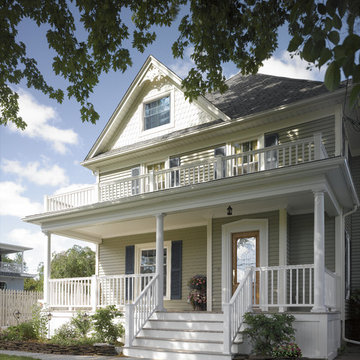
Cette photo montre une façade de maison beige chic en bois de taille moyenne et à deux étages et plus avec un toit à deux pans et un toit en shingle.
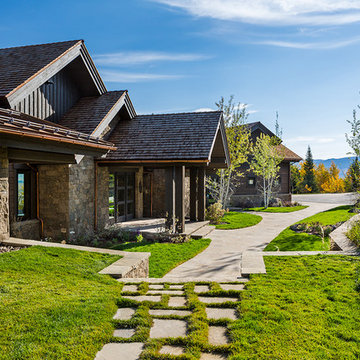
Karl Neumann Photography
Idée de décoration pour une très grande façade de maison marron chalet à deux étages et plus avec un revêtement mixte, un toit à deux pans et un toit en shingle.
Idée de décoration pour une très grande façade de maison marron chalet à deux étages et plus avec un revêtement mixte, un toit à deux pans et un toit en shingle.

From this vantage point, you can see the original home (top), the shipwrecked boat (where the water slide comes out), the ship mast, and pirate keeping watch on the crows nest. Oh the left of the screen you can see the torches burning on the front of the fort.
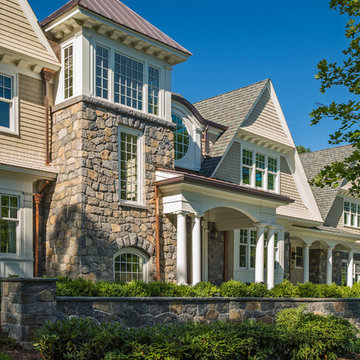
Réalisation d'une très grande façade de maison beige tradition en pierre à deux étages et plus avec un toit à deux pans.
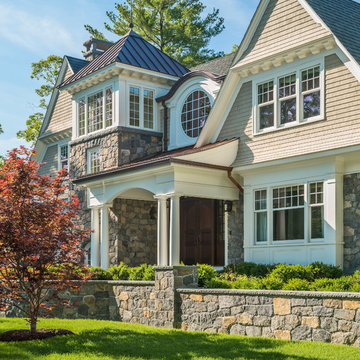
Built by Sanford Custom Builders and custom designed by Jan Gleysteen Architects, this classical shingle and stone home offers finely crafted architectural details throughout. The home is situated on a gentle knoll and is approached by a circular receiving court. Amenities include 5 en-suite bedrooms including a master bedroom with adjoining luxurious spa bath, walk up office suite with additional bath, media/movie theater room, step-down mahogany family room, first floor office with wood paneling and barrel vaulted ceilings. On the lower level there is a gym, wet bar and billiard room.
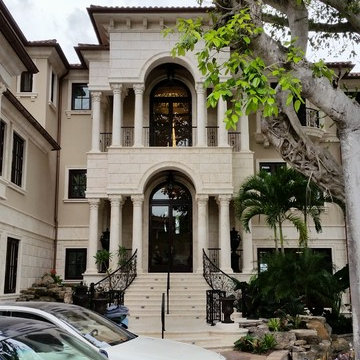
This opulent beachfront masterpiece features 23,000 sqft of living space with commanding views of the Gulf of Mexico. Positioned on one of the most desirable streets in Naples, the main residence features lavishly appointed interiors, craftsmanship on a grand scale with imported stones, woods and exotic granite. 10 bedrooms, 10 bathrooms and 3 half baths connecting sophistication with modern technology and luxurious accommodations. This meticulously designed and functional floor plan is tailored not only to the entertainment needs of the sophisticated owners but also to private family living. A grand entry with 25 ft ceilings and dramatic curved staircase will awe your senses as you enter the home. Formal living room with ornate crown moldings and wall paneled details. Sumptuous master suite w/his-and-hers bathrooms & walk-in closets; Chef's kitchen w/commercial grade appliances; butler's pantry and climate-controlled wine cellar; elevator; theatre room; gym; sauna; pool and spa w/gourmet BBQ area and multiple gulf side terraces. An outdoor covered collonade connects the luxurious Mother-In-Law suite to the main house; Venetian plaster and imported marble flooring throughout. This beachfront estate is the rare convergence of privacy and exceptional luxury to which all others will aspire.
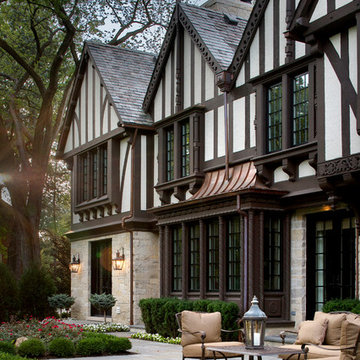
Precise matching of each exterior Tudor detail – after additions in three separate directions - from stonework to slate to stucco.
Photographer: Michael Robinson
Architect: GTH Architects
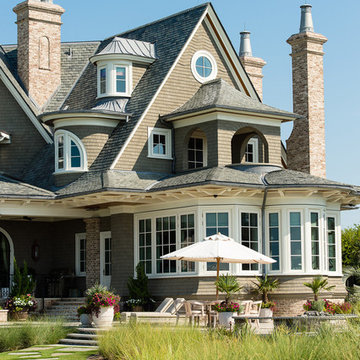
Ocean Front Elevation with Covered Porch, Raised Patio and Brick Chimneys
Idées déco pour une très grande façade de maison marron classique en bois à deux étages et plus avec un toit à deux pans.
Idées déco pour une très grande façade de maison marron classique en bois à deux étages et plus avec un toit à deux pans.
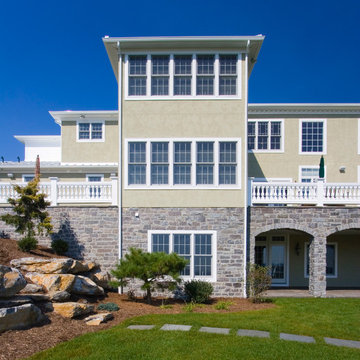
A view of the exterior three stories - the daylight basement and the two stories above with double deck areas and patio below.
Idée de décoration pour une très grande façade de maison beige tradition à deux étages et plus avec un toit à quatre pans.
Idée de décoration pour une très grande façade de maison beige tradition à deux étages et plus avec un toit à quatre pans.
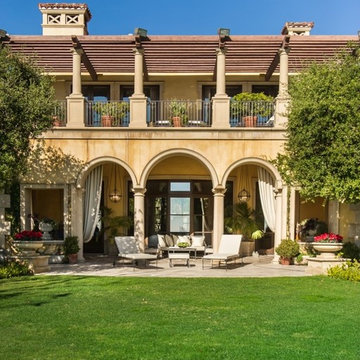
This is where we would put the water feature. We also proposed a change to the floor plan that would allow us to create a two story space in the living room.
Idées déco de façades de maisons vertes à deux étages et plus
2