Idées déco de façades de maisons vertes avec différents matériaux de revêtement
Trier par :
Budget
Trier par:Populaires du jour
21 - 40 sur 12 603 photos
1 sur 3
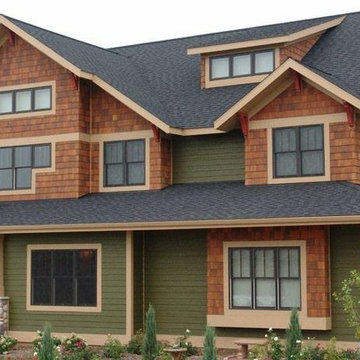
Diamond Kote Olive LP 8 inch lap
Photo Courtesy of Diamond Kote
Exemple d'une grande façade de maison verte tendance à deux étages et plus avec un revêtement mixte.
Exemple d'une grande façade de maison verte tendance à deux étages et plus avec un revêtement mixte.
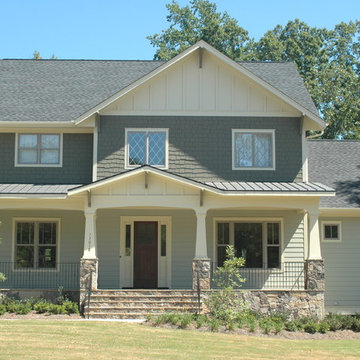
This classic Craftsman style house plan features plenty of outdoor living space, with an outdoor fireplace, a covered terrace, an attractive front porch and a breezeway leading to a garage with 3-car dimensions. Inside, the open floor plan offers many popular features, including a downstairs master suite with his and her’s walk-in closets, a gourmet kitchen with a walk-in pantry and dining area, a study and formal dining space, plus a large game room upstairs.
Front View
First Floor Heated: 2,464
Master Suite: Down
Second Floor Heated: 1,539
Baths: 3.5
Third Floor Heated:
Main Floor Ceiling: 10′
Total Heated Area: 4,003
Specialty Rooms: Play Room
Garages: Three
Bedrooms: Four
Footprint: 85′-0″ x 109′-6″
www.edgplancollection.com

Idée de décoration pour une façade de maison verte tradition de taille moyenne et à un étage avec un revêtement mixte et un toit à deux pans.
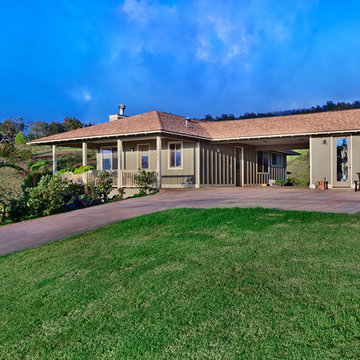
Tropical Light Photography
Idée de décoration pour une petite façade de maison verte ethnique en bois de plain-pied avec un toit à quatre pans.
Idée de décoration pour une petite façade de maison verte ethnique en bois de plain-pied avec un toit à quatre pans.
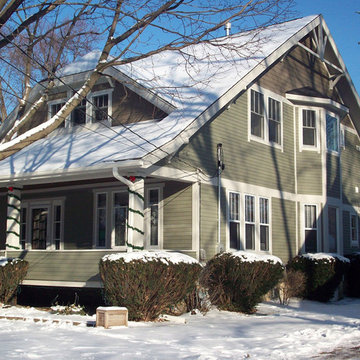
This home had a complete second story addition that worked beautifully with this charming bungalow style. The two story bay creates some added interest on the side of the house and more dramatic spaces on the interior.
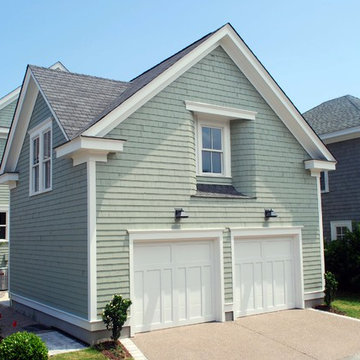
The carriage house is designed to perfectly reflect the character of the main house with materials and styling. There is an apartment for rent above the parking area of the enclosed parking spaces.
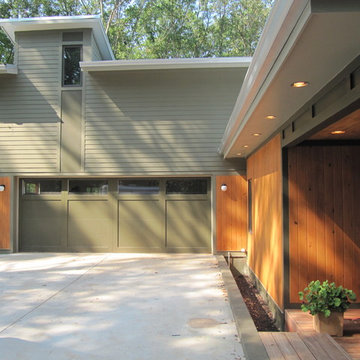
Painted fiber cement siding, concrete block and accents of stained cypress keep the exterior of this courtyard style home contemporary, durable and affordable.
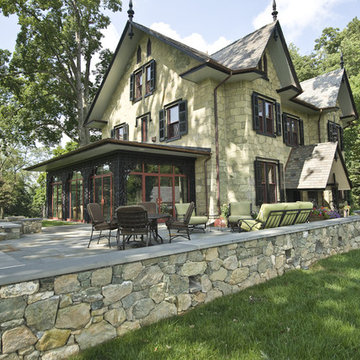
Photo by John Welsh.
Réalisation d'une très grande façade de maison verte tradition en pierre à deux étages et plus avec un toit en tuile.
Réalisation d'une très grande façade de maison verte tradition en pierre à deux étages et plus avec un toit en tuile.
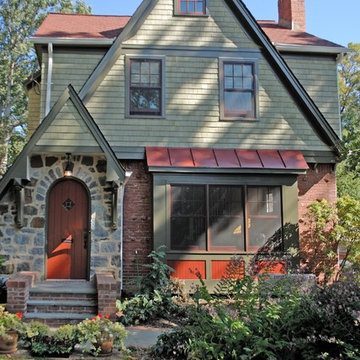
This cute green cottage started out as a brick "shoebox". A large gable was framed over the front to visually shorten the facade. In addition, a box bay and portico were added. The stained pea-soup cedar shakes with rusty-red trim finish the look.
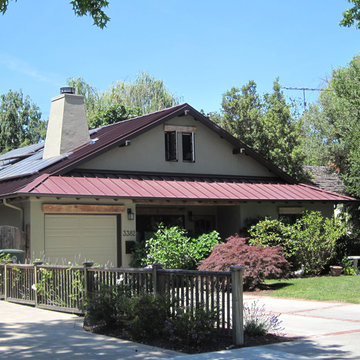
Idées déco pour une façade de maison verte campagne en stuc de taille moyenne et de plain-pied avec un toit à deux pans.
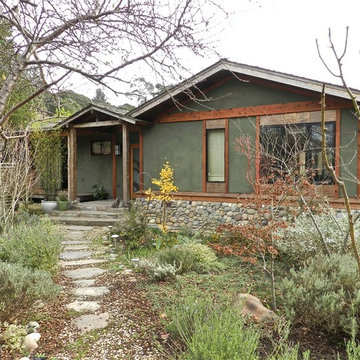
Réalisation d'une façade de maison verte asiatique en stuc de taille moyenne et de plain-pied avec un toit à deux pans.
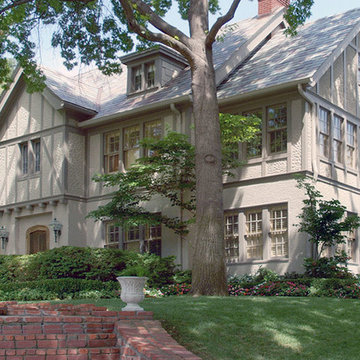
A new home office, master bathroom and master closet were added to the second story over the sunroom creating an expansive master suite. Three quarries were contacted and became sources for the multi-colored slate roof. As a result, the new and existing roofs are perfect matches. The unique stucco appearance of the second level was duplicated by our stucco subcontractor, who “punched” the fresh stucco with rag wrapped hands.
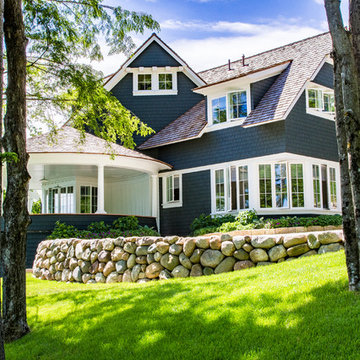
Cette image montre une grande façade de maison verte traditionnelle en bois à un étage avec un toit à deux pans.
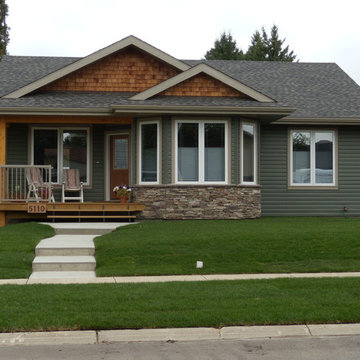
Idée de décoration pour une petite façade de maison verte craftsman de plain-pied avec un revêtement en vinyle, un toit à deux pans et un toit en shingle.
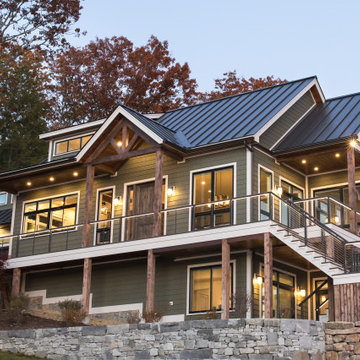
Cette image montre une grande façade de maison verte craftsman en bardeaux à un étage avec un revêtement en vinyle, un toit à deux pans, un toit en métal et un toit marron.
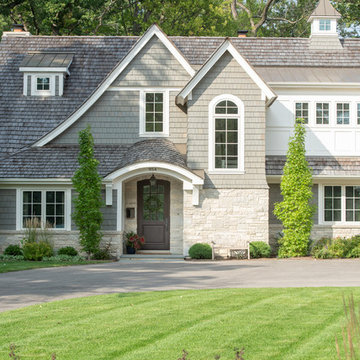
Idée de décoration pour une grande façade de maison verte tradition à un étage avec un revêtement mixte, un toit à deux pans et un toit en shingle.
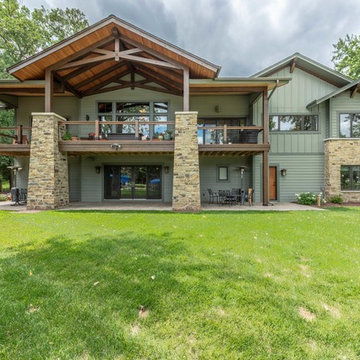
This arts and crafts home with timber frame trusses and covered porch is a great place on those hot summer days.
Idée de décoration pour une façade de maison verte craftsman en bois de taille moyenne et à un étage avec un toit de Gambrel et un toit en shingle.
Idée de décoration pour une façade de maison verte craftsman en bois de taille moyenne et à un étage avec un toit de Gambrel et un toit en shingle.
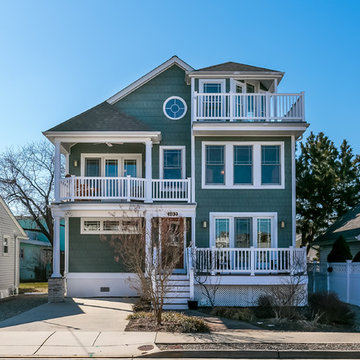
Photography by Steve Edwards
Cette image montre une grande façade de maison verte marine en bois à deux étages et plus avec un toit à deux pans et un toit en shingle.
Cette image montre une grande façade de maison verte marine en bois à deux étages et plus avec un toit à deux pans et un toit en shingle.

Cette image montre une petite façade de maison verte marine en panneau de béton fibré de plain-pied avec un toit à deux pans et un toit en shingle.
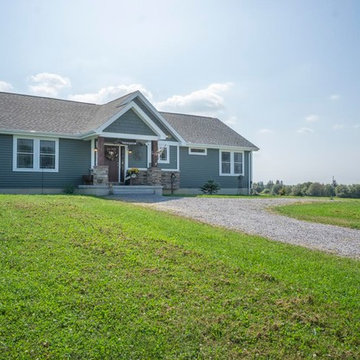
Idées déco pour une façade de maison verte campagne de taille moyenne et de plain-pied avec un revêtement en vinyle, un toit à deux pans et un toit en shingle.
Idées déco de façades de maisons vertes avec différents matériaux de revêtement
2