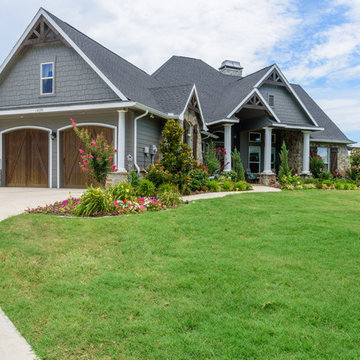Idées déco de façades de maisons vertes avec un toit à quatre pans
Trier par :
Budget
Trier par:Populaires du jour
61 - 80 sur 14 352 photos
1 sur 3
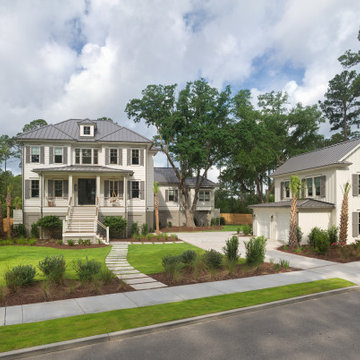
Idée de décoration pour une façade de maison blanche tradition en panneau de béton fibré et bardage à clin à un étage avec un toit à quatre pans, un toit en métal et un toit gris.
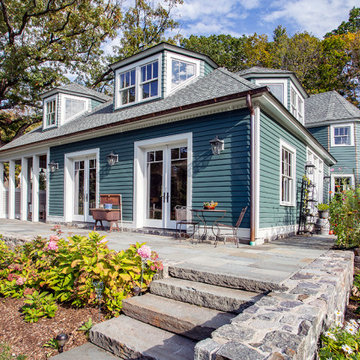
Terrace featuring dormer windows, french doors to patio, & portico off kitchen
Réalisation d'une façade de maison verte tradition en bois et bardage à clin à un étage avec un toit à quatre pans, un toit en shingle et un toit gris.
Réalisation d'une façade de maison verte tradition en bois et bardage à clin à un étage avec un toit à quatre pans, un toit en shingle et un toit gris.

This home, with its plastered walls, steeply pitched, tile-clad hipped roof with shallow eaves, and deep-set multi-light windows embellished with rustic wood shutters, is an example of French Norman Provincial architecture.
Architect: Danny Longwill, Two Trees Architecture
Photography: Jim Bartsch

Refaced Traditional Colonial home with white Azek PVC trim and James Hardie plank siding. This home is highlighted by a beautiful Palladian window over the front portico and an eye-catching red front door.

Cette photo montre une façade de maison blanche moderne en stuc de taille moyenne et à un étage avec un toit à quatre pans et un toit en shingle.
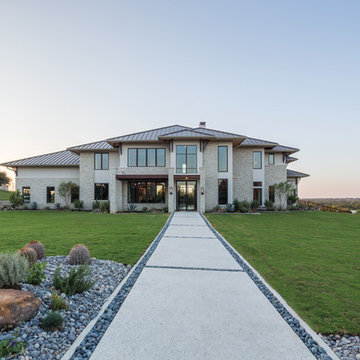
Aménagement d'une grande façade de maison beige classique à un étage avec un revêtement mixte, un toit à quatre pans et un toit en métal.
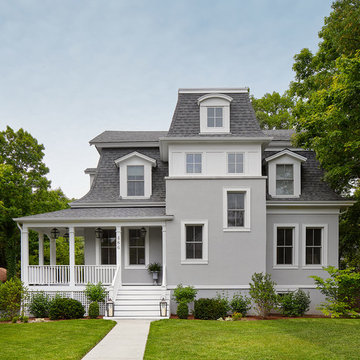
Complete gut rehabilitation and addition of this Second Empire Victorian home. White trim, new stucco, new asphalt shingle roofing with white gutters and downspouts. Awarded the Highland Park, Illinois 2017 Historic Preservation Award in Excellence in Rehabilitation. Custom white kitchen inset cabinets with panelized refrigerator and freezer. Wolf and sub zero appliances. Completely remodeled floor plans. Garage addition with screen porch above. Walk out basement and mudroom.
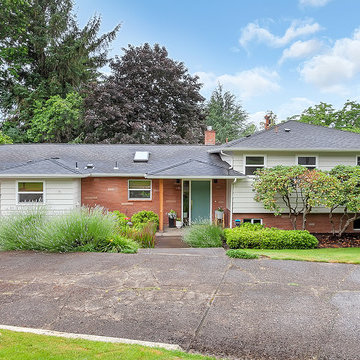
HomeStar Video Tours
Idée de décoration pour une façade de maison grise vintage de taille moyenne et à niveaux décalés avec un revêtement mixte, un toit à quatre pans et un toit en shingle.
Idée de décoration pour une façade de maison grise vintage de taille moyenne et à niveaux décalés avec un revêtement mixte, un toit à quatre pans et un toit en shingle.
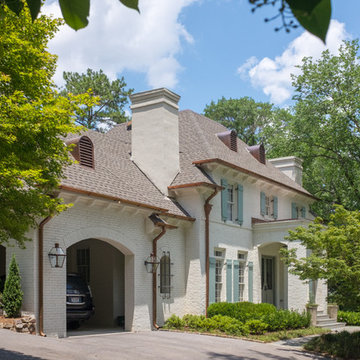
Aménagement d'une façade de maison blanche classique en brique de taille moyenne et à un étage avec un toit à quatre pans et un toit en shingle.
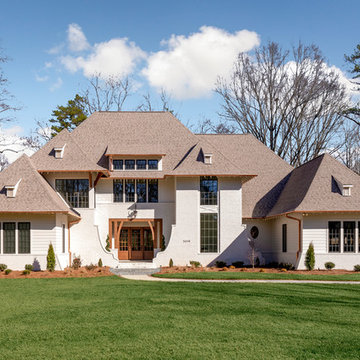
Exemple d'une très grande façade de maison blanche chic à un étage avec un toit en shingle, un revêtement mixte et un toit à quatre pans.
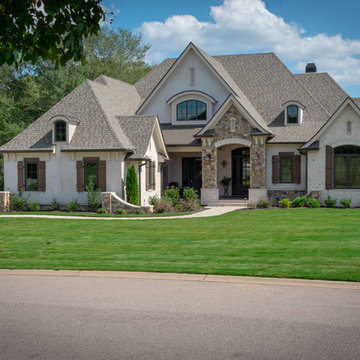
Aménagement d'une grande façade de maison beige classique en stuc à un étage avec un toit à quatre pans et un toit en shingle.
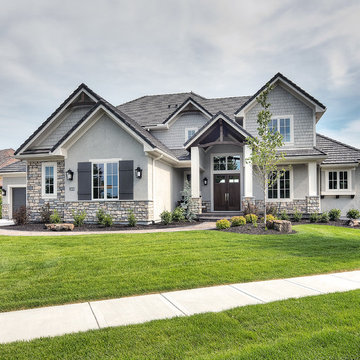
Inspiration pour une façade de maison grise traditionnelle à un étage avec un revêtement mixte, un toit à quatre pans et un toit en shingle.
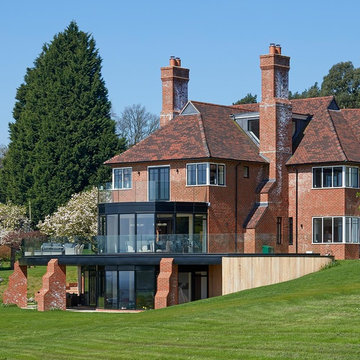
Cette image montre une façade de maison rouge traditionnelle en brique à deux étages et plus avec un toit à quatre pans.
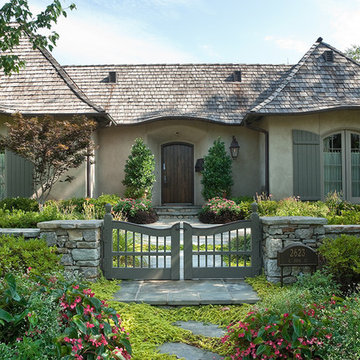
Stunning French Provincial stucco cottage with integrated stone walled garden. Designed and Built by Elements Design Build. The warm shaker roof just adds to the warmth and detail. www.elementshomebuilder.com www.elementshouseplans.com
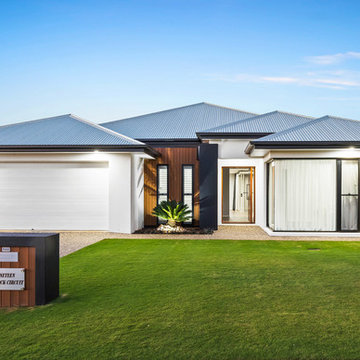
A contemporary urban home with classic roof lines complimented by a contrasting colour pallet and the use of natural timber to bring warmth and character to the look of the home.
Design • square³
Build • Swish Design Construct
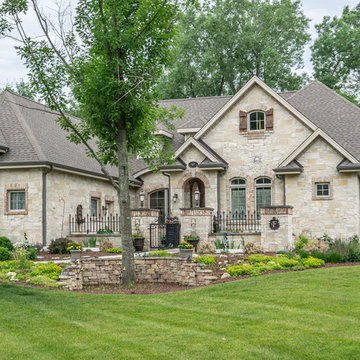
Elegant french country farmhouse built in Brookfield Wisconsin. Complete with exterior stone from Halquist stone in Sussex Wisconsin and brick from Champion brick in New Berlin Wisconsin. Also elegant iron work and custom name plates to boot
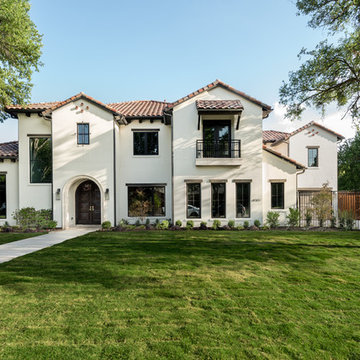
Hunter Coon - True Homes Photography
Réalisation d'une grande façade de maison blanche méditerranéenne en stuc à un étage avec un toit en tuile et un toit à quatre pans.
Réalisation d'une grande façade de maison blanche méditerranéenne en stuc à un étage avec un toit en tuile et un toit à quatre pans.
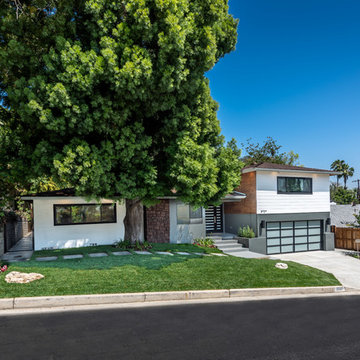
Located in Wrightwood Estates, Levi Construction’s latest residency is a two-story mid-century modern home that was re-imagined and extensively remodeled with a designer’s eye for detail, beauty and function. Beautifully positioned on a 9,600-square-foot lot with approximately 3,000 square feet of perfectly-lighted interior space. The open floorplan includes a great room with vaulted ceilings, gorgeous chef’s kitchen featuring Viking appliances, a smart WiFi refrigerator, and high-tech, smart home technology throughout. There are a total of 5 bedrooms and 4 bathrooms. On the first floor there are three large bedrooms, three bathrooms and a maid’s room with separate entrance. A custom walk-in closet and amazing bathroom complete the master retreat. The second floor has another large bedroom and bathroom with gorgeous views to the valley. The backyard area is an entertainer’s dream featuring a grassy lawn, covered patio, outdoor kitchen, dining pavilion, seating area with contemporary fire pit and an elevated deck to enjoy the beautiful mountain view.
Project designed and built by
Levi Construction
http://www.leviconstruction.com/
Levi Construction is specialized in designing and building custom homes, room additions, and complete home remodels. Contact us today for a quote.
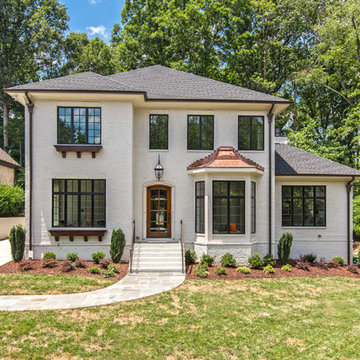
This two-story stunner has a painted brick exterior with dark accents and a pop of copper. The small details add up to create a quintessential french country silhouette, while the interior floor plan meets all of the requirements of a modern family in the city.
Ideally situated in Southpark, the Bridge is a scenic gated community consisting of seven custom homesites, each with its own distinctive character. Build a completely custom home or purchase an existing home designed by our award-winning team. In either case, every Chelsea home is constructed to the highest standards and will meet the exacting Diamond level of Environments for Living.
Credit: Julie Legge
Idées déco de façades de maisons vertes avec un toit à quatre pans
4
