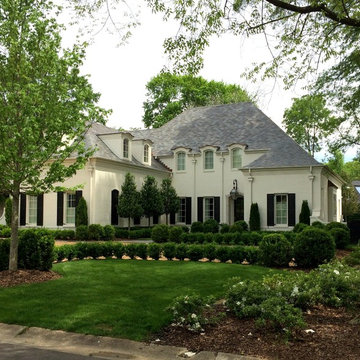Idées déco de façades de maisons vertes avec un toit à quatre pans
Trier par :
Budget
Trier par:Populaires du jour
101 - 120 sur 14 354 photos
1 sur 3
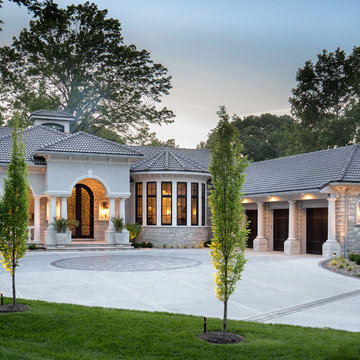
Building a quality custom home is a labor of love for the B.L. Rieke team. This stunning custom home is no exception with its cutting-edge innovation, well-thought-out features, and an 100% custom-created unique design.
The contemporary eclectic vibe tastefully flows throughout the entire premises. From the free-form custom pool and fire pit to the downstairs wine room and cellar, each room is meticulously designed to incorporate the homeowners' tastes, needs, and lifestyle. Several specialty spaces--specifically the yoga room, piano nook, and outdoor living area--serve to make this home feel more like a luxury resort than a suburban residence. Other featured worth mentioning are the spectacular kitchen with top-grade appliances and custom countertops, the great room fireplace with a custom mantle, and the whole-home open floor plan.
(Photo by Thompson Photography)
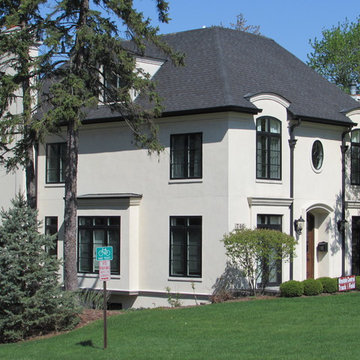
Idée de décoration pour une grande façade de maison beige tradition en stuc à deux étages et plus avec un toit à quatre pans et un toit en shingle.
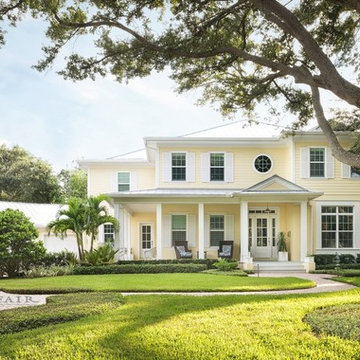
Built by Bayfair Homes
Idée de décoration pour une grande façade de maison jaune marine en panneau de béton fibré à un étage avec un toit à quatre pans et un toit en métal.
Idée de décoration pour une grande façade de maison jaune marine en panneau de béton fibré à un étage avec un toit à quatre pans et un toit en métal.
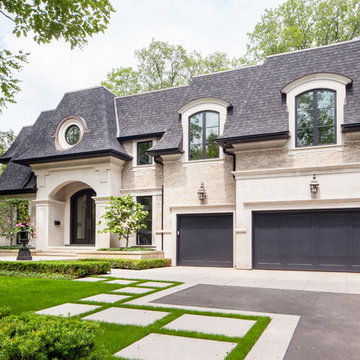
www.twofoldinteriors.com
Photo credit: Scott Norsworthy
Cette image montre une grande façade de maison beige traditionnelle en pierre à un étage avec un toit à quatre pans et un toit en shingle.
Cette image montre une grande façade de maison beige traditionnelle en pierre à un étage avec un toit à quatre pans et un toit en shingle.
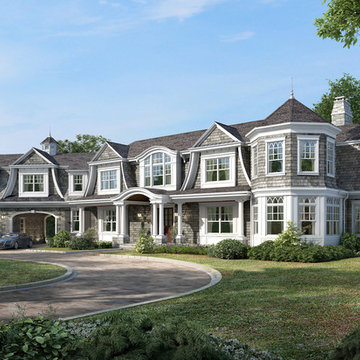
This hilltop custom craftsman-single style home was created for a private family by Jordan Rosenberg Architects & Associates. Articulated detailwork can be seen in the recessed box-panels, subtle roof flares, window grill design, and carefully selected exterior finishes and colors. The overall composition is reminiscent of a Hampton style home with a strong sense of symmetry at the central core of the house while allowing the architecture to meander into its own unique style with the octogonal piano room at the right, and the drive-through port-cochere at the left to conceal the three car garage out of view from the front.
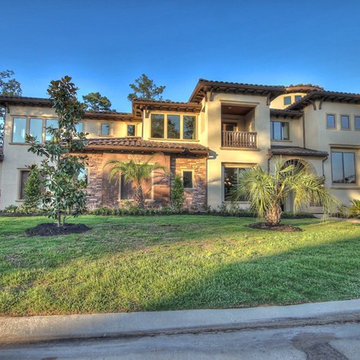
Houston Photo Pro
Exemple d'une grande façade de maison beige méditerranéenne à un étage avec un revêtement mixte et un toit à quatre pans.
Exemple d'une grande façade de maison beige méditerranéenne à un étage avec un revêtement mixte et un toit à quatre pans.

Cette photo montre une grande façade de maison chic en brique à deux étages et plus avec un toit à quatre pans.
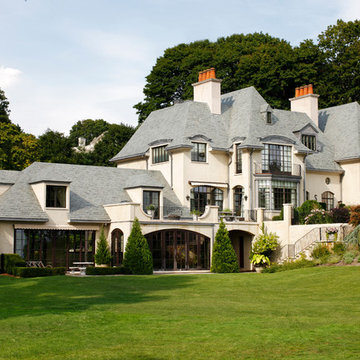
The Outdoor Lights designed the outdoor and landscape lighting for this Connecticut home designed by Summerour Architects. Interior design by Beth Webb Interiors, Landscape design by Planters Garden and ironwork by Calhoun Metalworks. Photography by Mali Azima.
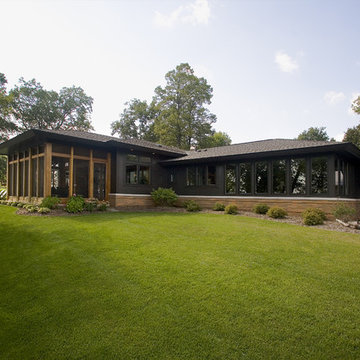
Photography by Andrea Rugg
Idée de décoration pour une grande façade de maison noire vintage de plain-pied avec un revêtement mixte et un toit à quatre pans.
Idée de décoration pour une grande façade de maison noire vintage de plain-pied avec un revêtement mixte et un toit à quatre pans.

Front elevation of house.
2014 Glenda Cherry Photography
Réalisation d'une grande façade de maison beige tradition en brique à deux étages et plus avec un toit à quatre pans.
Réalisation d'une grande façade de maison beige tradition en brique à deux étages et plus avec un toit à quatre pans.
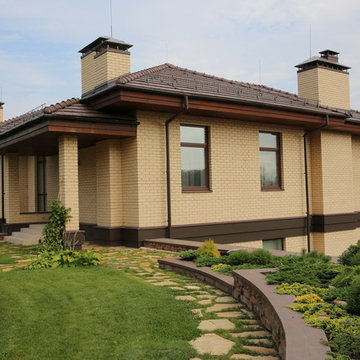
На верхнем уровне холма виден только один этаж дома. благоустроенная зеленая площадка перед фасадом - это кровля гаража.
Aménagement d'une très grande façade de maison beige contemporaine en brique à deux étages et plus avec un toit à quatre pans et un toit en shingle.
Aménagement d'une très grande façade de maison beige contemporaine en brique à deux étages et plus avec un toit à quatre pans et un toit en shingle.
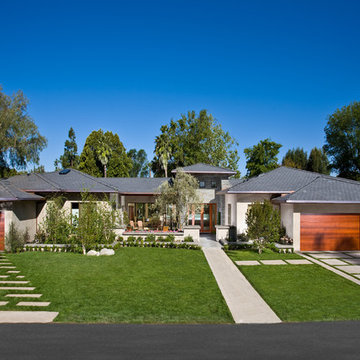
Front Grounds in Sunlight
Applied Photography
Exemple d'une façade de maison tendance de plain-pied avec un toit à quatre pans.
Exemple d'une façade de maison tendance de plain-pied avec un toit à quatre pans.
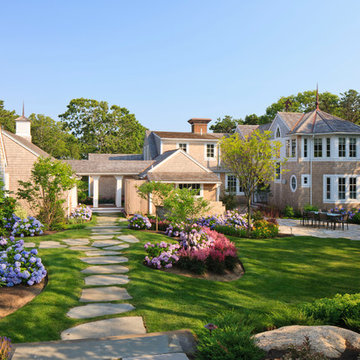
Brian Vanden Brink
Idée de décoration pour une grande façade de maison marron tradition en bois à un étage avec un toit à quatre pans et un toit en shingle.
Idée de décoration pour une grande façade de maison marron tradition en bois à un étage avec un toit à quatre pans et un toit en shingle.
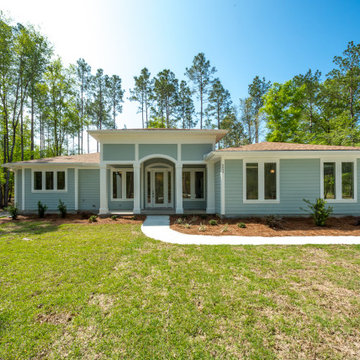
A custom home with vinyl siding and a screened porch.
Cette image montre une façade de maison bleue traditionnelle de taille moyenne et de plain-pied avec un revêtement en vinyle, un toit à quatre pans, un toit en shingle et un toit marron.
Cette image montre une façade de maison bleue traditionnelle de taille moyenne et de plain-pied avec un revêtement en vinyle, un toit à quatre pans, un toit en shingle et un toit marron.
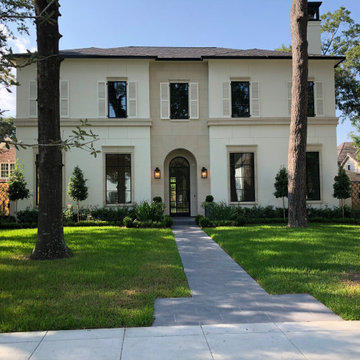
Exemple d'une très grande façade de maison beige moderne en panneau de béton fibré à un étage avec un toit à quatre pans, un toit en shingle et un toit marron.

Cette photo montre une façade de maison blanche nature en panneau de béton fibré de plain-pied avec un toit en shingle, un toit à quatre pans et un toit gris.

West Elevation
Idée de décoration pour une grande façade de maison blanche marine en bois et bardeaux à un étage avec un toit à quatre pans, un toit en shingle et un toit marron.
Idée de décoration pour une grande façade de maison blanche marine en bois et bardeaux à un étage avec un toit à quatre pans, un toit en shingle et un toit marron.
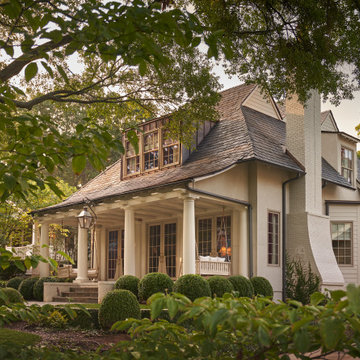
Réalisation d'une façade de maison beige tradition à un étage avec un toit à quatre pans et un toit en shingle.

For this home, we really wanted to create an atmosphere of cozy. A "lived in" farmhouse. We kept the colors light throughout the home, and added contrast with black interior windows, and just a touch of colors on the wall. To help create that cozy and comfortable vibe, we added in brass accents throughout the home. You will find brass lighting and hardware throughout the home. We also decided to white wash the large two story fireplace that resides in the great room. The white wash really helped us to get that "vintage" look, along with the over grout we had applied to it. We kept most of the metals warm, using a lot of brass and polished nickel. One of our favorite features is the vintage style shiplap we added to most of the ceiling on the main floor...and of course no vintage inspired home would be complete without true vintage rustic beams, which we placed in the great room, fireplace mantel and the master bedroom.
Idées déco de façades de maisons vertes avec un toit à quatre pans
6
