Idées déco de façades de maisons vertes avec un toit en métal
Trier par :
Budget
Trier par:Populaires du jour
81 - 100 sur 761 photos
1 sur 3
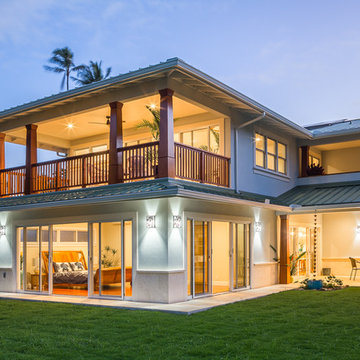
Rex Maximillian
Exemple d'une grande façade de maison verte exotique en stuc à un étage avec un toit à quatre pans et un toit en métal.
Exemple d'une grande façade de maison verte exotique en stuc à un étage avec un toit à quatre pans et un toit en métal.
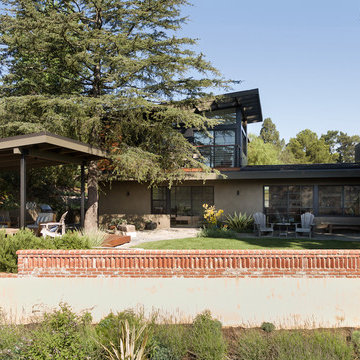
Drone photograph of rear yard. Photo by Clark Dugger
Inspiration pour une grande façade de maison verte vintage en stuc à un étage avec un toit en appentis et un toit en métal.
Inspiration pour une grande façade de maison verte vintage en stuc à un étage avec un toit en appentis et un toit en métal.
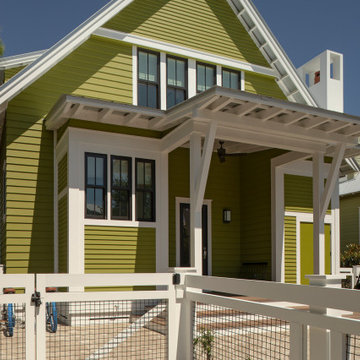
Exemple d'une façade de maison verte chic en panneau de béton fibré et bardage à clin de taille moyenne et à un étage avec un toit à deux pans, un toit en métal et un toit gris.
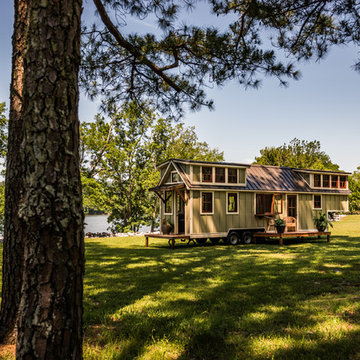
Réalisation d'une petite façade de maison verte craftsman en bois à un étage avec un toit à deux pans et un toit en métal.
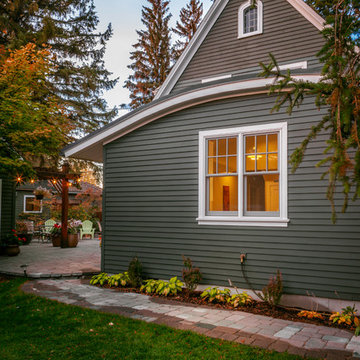
Cheryl McIntosh Photographer | greatthingsaredone.com
Idées déco pour une façade de maison verte scandinave en bois de taille moyenne et de plain-pied avec un toit en métal.
Idées déco pour une façade de maison verte scandinave en bois de taille moyenne et de plain-pied avec un toit en métal.
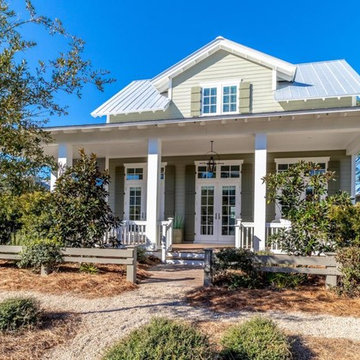
Inspiration pour une façade de maison verte marine à un étage avec un toit à deux pans et un toit en métal.
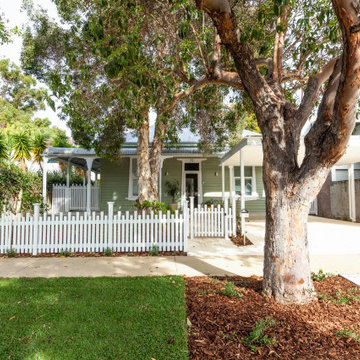
Cette photo montre une grande façade de maison verte chic en bois de plain-pied avec un toit en métal et un toit à quatre pans.
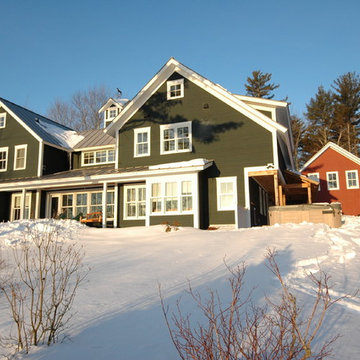
Exemple d'une grande façade de maison verte nature à un étage avec un revêtement mixte, un toit à deux pans et un toit en métal.
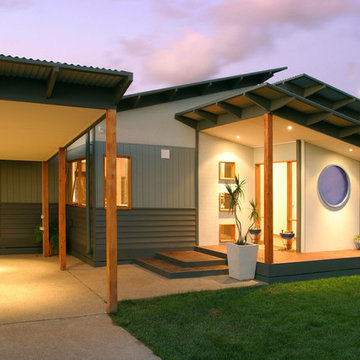
Idée de décoration pour une grande façade de maison verte design de plain-pied avec un revêtement en vinyle, un toit en appentis et un toit en métal.
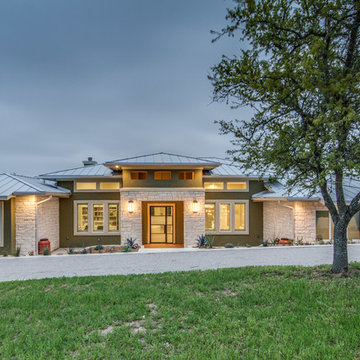
Four Walls Photography
Idée de décoration pour une façade de maison verte tradition de taille moyenne et de plain-pied avec un revêtement mixte et un toit en métal.
Idée de décoration pour une façade de maison verte tradition de taille moyenne et de plain-pied avec un revêtement mixte et un toit en métal.
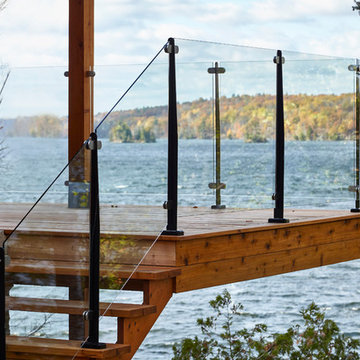
Perched on a steeply sloped site and facing west, this cottage was designed to enhance the magnificent view of the water and take advantage of the spectacular sunsets. The owners wanted the new cottage to be modern enough – but also respect tradition. It was also important to blur the lines between indoors and out.
The main level houses living, dining, kitchen, guest room and powder room with transparent walls that blend into the landscape. A covered deck with exposed Douglas fir rafters extends the interior living space to create a floating outdoor room. Minimal glass guards disappear to allow unimpeded views from the interior. A cantilevered stair leading down to the lake from the deck appears to hover along the horizon.
Taking advantage of the steep site, the lower level includes two bedrooms with a walkout to a stone terrace, master ensuite, bathroom and laundry room.
The interior palette includes white tongue and groove pine ceiling and wall paneling, white oak wide plank floors and a minimalist Norwegian gas fireplace. The exterior materials highlight the variation in textures of board form concrete, western red cedar slats and soffit, horizontal reveal wood siding and standing seam metal.
The design of the cottage focused on quality over quantity, and totally met the needs and desires of the homeowners to have open spaces that would blend indoors and outdoors.
Year: 2015
Size: 1,900 sq.ft.
Photography: T.H. Wall Photography
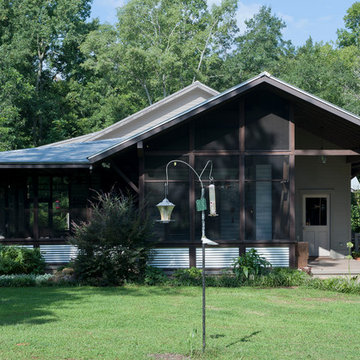
Aménagement d'une façade de maison verte éclectique en bois de taille moyenne et à un étage avec un toit à deux pans et un toit en métal.
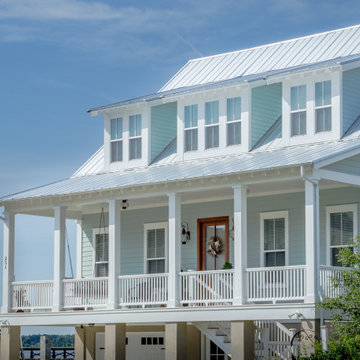
Coastal home with large covered porches, dormers, and standing seam metal roof.
Réalisation d'une façade de maison verte marine en panneau de béton fibré et bardage à clin à un étage avec un toit à deux pans, un toit en métal et un toit gris.
Réalisation d'une façade de maison verte marine en panneau de béton fibré et bardage à clin à un étage avec un toit à deux pans, un toit en métal et un toit gris.
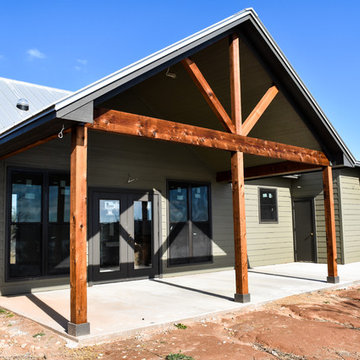
Idées déco pour une grande façade de maison verte classique en bois de plain-pied avec un toit à deux pans et un toit en métal.
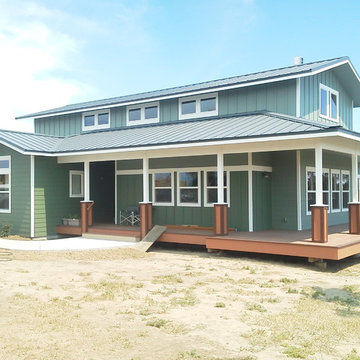
Idée de décoration pour une façade de maison verte craftsman en bois de taille moyenne et à un étage avec un toit à deux pans et un toit en métal.
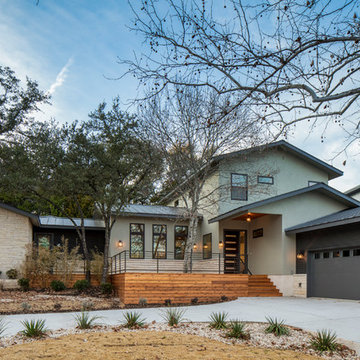
Blue Horse Building + Design // Tre Dunham Fine Focus Photography
Réalisation d'une grande façade de maison verte design à un étage avec un revêtement mixte, un toit à deux pans et un toit en métal.
Réalisation d'une grande façade de maison verte design à un étage avec un revêtement mixte, un toit à deux pans et un toit en métal.
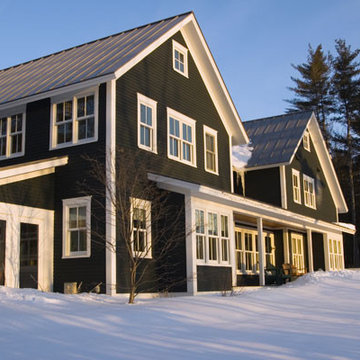
Cette image montre une grande façade de maison verte traditionnelle à un étage avec un revêtement mixte, un toit à deux pans et un toit en métal.
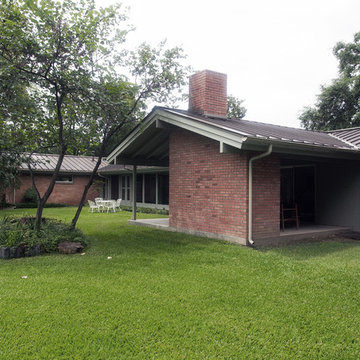
Gable end of new addition's outdoor living space with outdoor fireplace. Original house is in the background.
Photo by Thomas Nguyen.
Exemple d'une façade de maison verte chic de taille moyenne et de plain-pied avec un revêtement mixte, un toit à deux pans et un toit en métal.
Exemple d'une façade de maison verte chic de taille moyenne et de plain-pied avec un revêtement mixte, un toit à deux pans et un toit en métal.
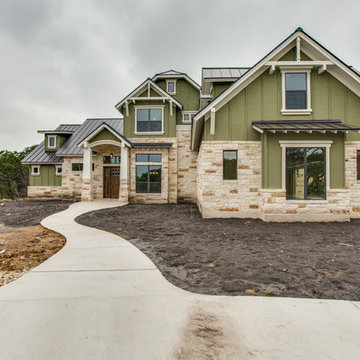
Cette image montre une grande façade de maison verte craftsman en stuc à un étage avec un toit à deux pans, un toit en métal et un toit marron.
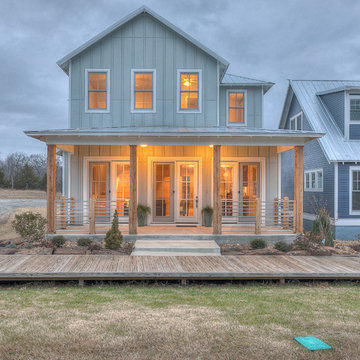
Idée de décoration pour une façade de maison verte champêtre à un étage avec un toit à deux pans et un toit en métal.
Idées déco de façades de maisons vertes avec un toit en métal
5