Idées déco de façades de maisons vertes avec un toit en métal
Trier par :
Budget
Trier par:Populaires du jour
141 - 160 sur 761 photos
1 sur 3
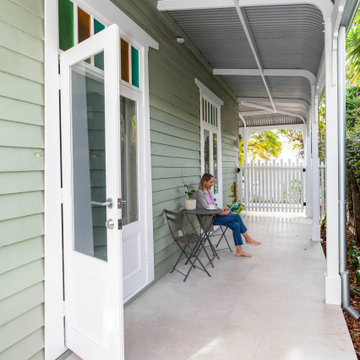
View of restored side verandah with French doors openin goff master bedroom. Deccorative fanlights above these doors provide a rainbow of colour to wake up to each morning.
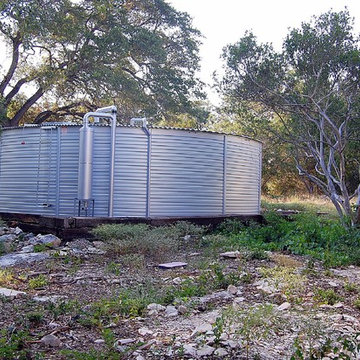
The home's sole source of water is a 30,000 gallon rainwater collection system designed and built by Innovative Water Solutions. We wrote a story about it in our blog. http://www.sollunabuilders.com/blog/2013/05/fill_rainwater_tank
Photo: Wayne Jeansonne
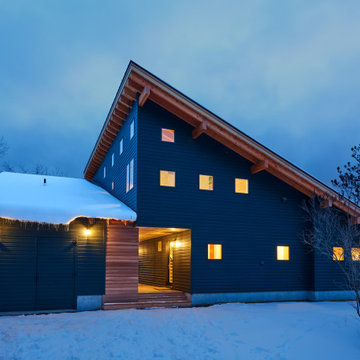
North Entry Elevation
Réalisation d'une façade de maison verte chalet à un étage avec un revêtement mixte, un toit en appentis et un toit en métal.
Réalisation d'une façade de maison verte chalet à un étage avec un revêtement mixte, un toit en appentis et un toit en métal.
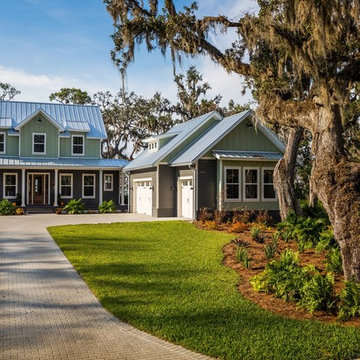
This river front farmhouse is located on the St. Johns River in St. Augustine Florida. The two-toned exterior color palette invites you inside to see the warm, vibrant colors that complement the rustic farmhouse design. This 4 bedroom, 3 1/2 bath home features a two story plan with a downstairs master suite. Rustic wood floors, porcelain brick tiles and board & batten trim work are just a few the details that are featured in this home. The kitchen features Thermador appliances, two cabinet finishes and Zodiac countertops. A true "farmhouse" lovers delight!
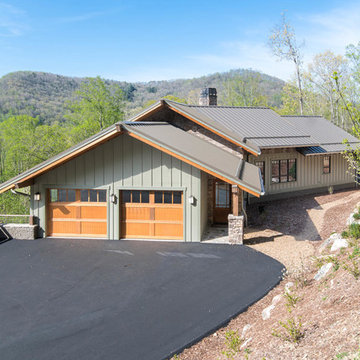
Aménagement d'une grande façade de maison verte montagne en bois à un étage avec un toit à deux pans et un toit en métal.
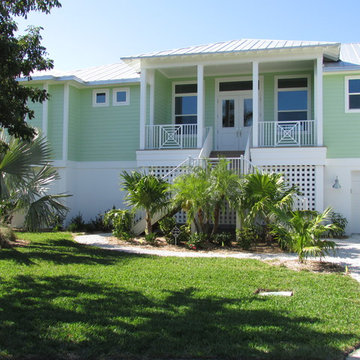
Réalisation d'une grande façade de maison verte marine en panneau de béton fibré à un étage avec un toit à quatre pans et un toit en métal.
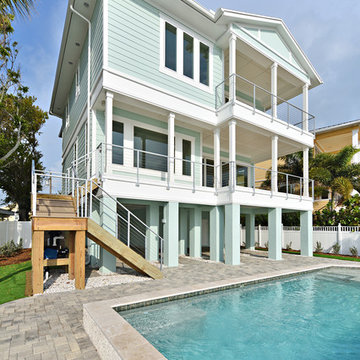
The Design Styles Architecture team worked on this 3 story custom home right off the water in Indian Rocks Beach Florida. The spaces were designed to highlight and take advantage of the views afforded by Indian Rocks and the 3 story heights. This 3600 SF home has 5 bedrooms and 4.5 baths. The first level of the home has a two car garage and outdoor covered patio adjacent to the pool and paved outdoor patio. The second story of the home features the main living space with an open concept great room, dining, and kitchen all looking out onto the covered lanai and the water. The great room has a cloud ceiling feature with recessed can lighting and highlights the living space and seating area.
Photo Credit: Design Styles Architecture
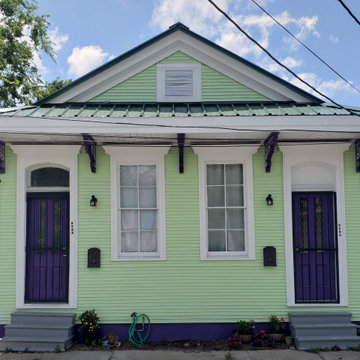
Aménagement d'une grande façade de maison mitoyenne verte classique en bois et bardage à clin de plain-pied avec un toit à quatre pans et un toit en métal.
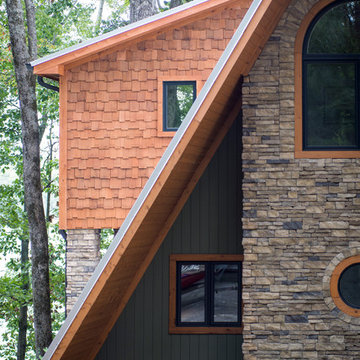
Justin Evans Photography
Idées déco pour une façade de maison verte montagne en bois de taille moyenne et à un étage avec un toit en métal.
Idées déco pour une façade de maison verte montagne en bois de taille moyenne et à un étage avec un toit en métal.
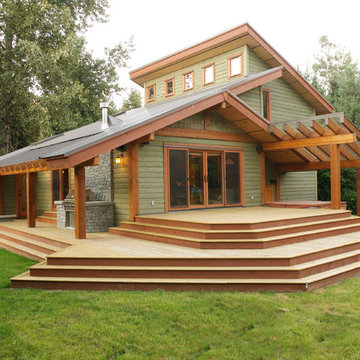
We were asked to update a modest, out-dated cabin into a modern comfortable home where our clients could gather with family and friends. Although they wanted to retain the charm and character of the old home, they knew they needed to do some extensive renovation.
We designed an envelope that capitalized on the original architectural lines. By reconfiguring and redesigning the home, not only is the interior completely transformed, but now there’s the addition of a remarkable outdoor living space. The new kitchen is a dream to work in.
With great consideration for the original feel, we were able to change the living space into an attractive inviting space where they could gather. Architecturally-interesting wrap-around decks spill out off the back of the home adding plenty of entertaining space while enhancing the home’s overall look. Features include a glass-covered Basalt BBQ and an enclosed hot tub with plasma TV and AV system to create the ultimate indoor/outdoor experience.
We designed an envelope that capitalized on the original architectural lines. By reconfiguring and redesigning the home, not only is the interior completely transformed, but now there’s the addition of a remarkable outdoor living space. The new kitchen is a dream to work in.
With great consideration for the original feel, we were able to change the living space into an attractive inviting space where they could gather. Architecturally-interesting wrap-around decks spill out off the back of the home adding plenty of entertaining space while enhancing the home’s overall look. Features include a glass-covered Basalt BBQ and an enclosed hot tub with plasma TV and AV system to create the ultimate indoor/outdoor experience.
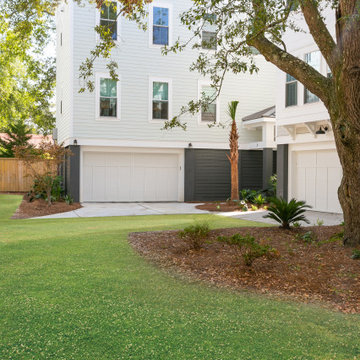
Delpino Custom Homes specializes in luxury custom home builds and luxury renovations and additions in and around Charleston, SC.
Aménagement d'une façade de maison verte exotique en bois de taille moyenne et à deux étages et plus avec un toit en métal.
Aménagement d'une façade de maison verte exotique en bois de taille moyenne et à deux étages et plus avec un toit en métal.
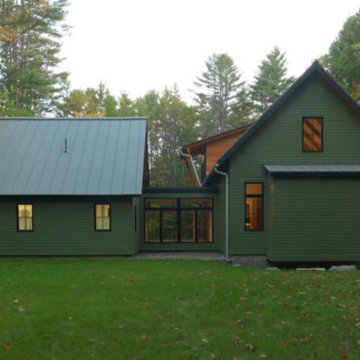
Photography by Susan Teare
Cette photo montre une grande façade de maison verte montagne en bois à un étage avec un toit en métal.
Cette photo montre une grande façade de maison verte montagne en bois à un étage avec un toit en métal.
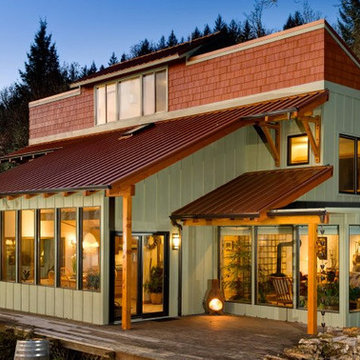
Inspiration pour une façade de maison verte craftsman en bois de taille moyenne et à deux étages et plus avec un toit en appentis et un toit en métal.
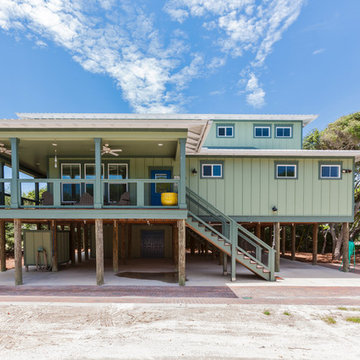
Rick Cooper Photography
Aménagement d'une grande façade de maison verte bord de mer en bois à deux étages et plus avec un toit plat et un toit en métal.
Aménagement d'une grande façade de maison verte bord de mer en bois à deux étages et plus avec un toit plat et un toit en métal.
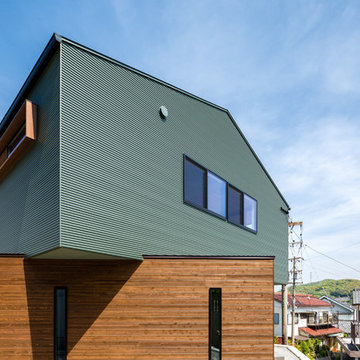
Inspiration pour une façade de maison verte minimaliste en bois à un étage avec un toit à deux pans et un toit en métal.
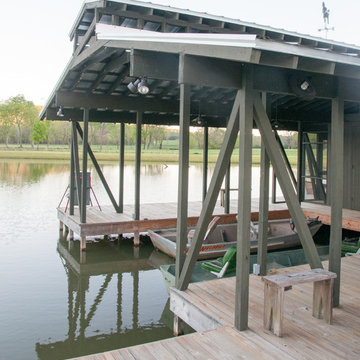
boat house, screened porch, and fish cleaning station on a private farm lake
photo by Williams Partnership: Architecture
Inspiration pour une façade de maison verte chalet en bois de taille moyenne et de plain-pied avec un toit à deux pans et un toit en métal.
Inspiration pour une façade de maison verte chalet en bois de taille moyenne et de plain-pied avec un toit à deux pans et un toit en métal.
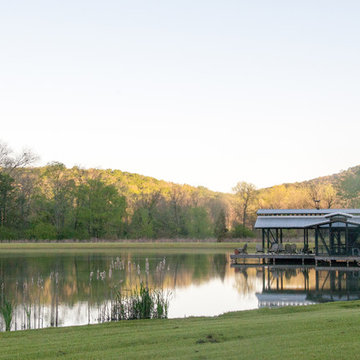
boat house, screened porch, and fish cleaning station on a private farm lake
photo by Williams Partnership: Architecture
Idée de décoration pour une façade de maison verte chalet en bois de taille moyenne et de plain-pied avec un toit à deux pans et un toit en métal.
Idée de décoration pour une façade de maison verte chalet en bois de taille moyenne et de plain-pied avec un toit à deux pans et un toit en métal.
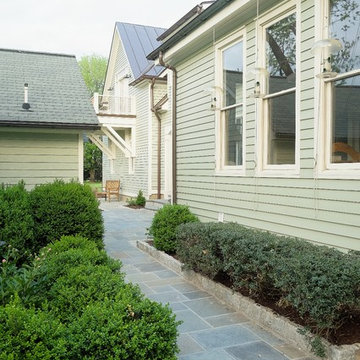
Jason Keefer Photography
Exemple d'une façade de maison verte chic en bois à un étage avec un toit à quatre pans et un toit en métal.
Exemple d'une façade de maison verte chic en bois à un étage avec un toit à quatre pans et un toit en métal.
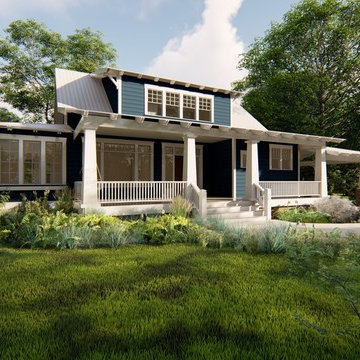
Idées déco pour une façade de maison verte craftsman en panneau de béton fibré de taille moyenne et à un étage avec un toit à deux pans et un toit en métal.
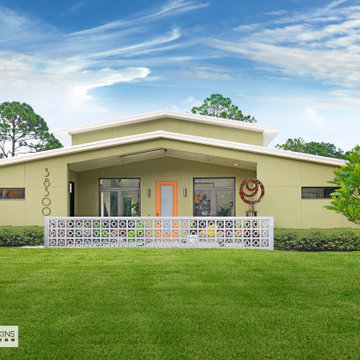
Symmetry and simple clean lines define this Mid-Century home design.
Exemple d'une façade de maison verte rétro en stuc de taille moyenne et de plain-pied avec un toit à deux pans, un toit en métal et un toit gris.
Exemple d'une façade de maison verte rétro en stuc de taille moyenne et de plain-pied avec un toit à deux pans, un toit en métal et un toit gris.
Idées déco de façades de maisons vertes avec un toit en métal
8