Idées déco de façades de maisons vertes avec un toit en tuile
Trier par :
Budget
Trier par:Populaires du jour
181 - 200 sur 5 265 photos
1 sur 3
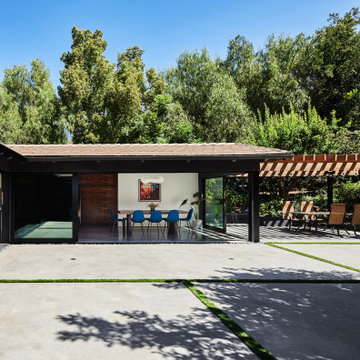
On the interior, the Great Room comprised of the Living Room, Kitchen and Dining Room features the space defining massive 18-foot long, triangular-shaped clerestory window pressed to the underside of the ranch’s main gable roofline. This window beautifully lights the Kitchen island below while framing a cluster of diverse mature trees lining a horse riding trail to the North 15 feet off the floor.
The cabinetry of the Kitchen and Living Room are custom high-gloss white lacquer finished with Rosewood cabinet accents strategically placed including the 19-foot long island with seating, preparation sink, dishwasher and storage.
The Kitchen island and aligned-on-axis Dining Room table are celebrated by unique pendants offering contemporary embellishment to the minimal space.
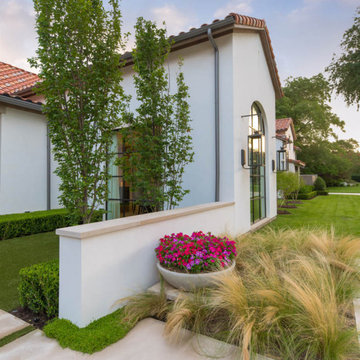
Cette photo montre une façade de maison blanche méditerranéenne en stuc à un étage avec un toit en tuile.
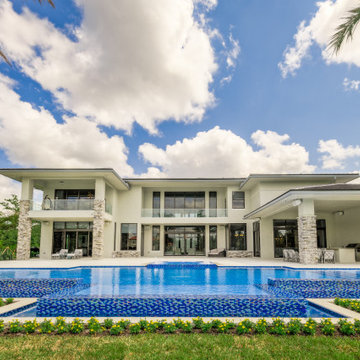
This gorgeous estate home is located in Parkland, Florida. The open two story volume creates spaciousness while defining each activity center. Whether entertaining or having quiet family time, this home reflects the lifestyle and personalities of the owners.
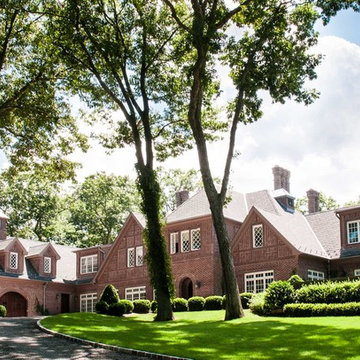
Long Island Brick Tudor Estate
Cette photo montre une grande façade de maison chic en brique à un étage avec un toit à deux pans et un toit en tuile.
Cette photo montre une grande façade de maison chic en brique à un étage avec un toit à deux pans et un toit en tuile.
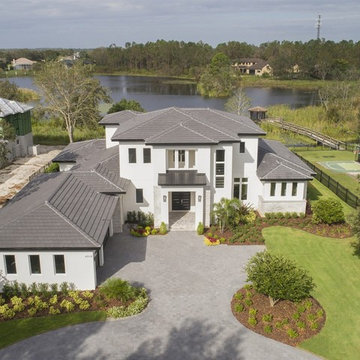
Exemple d'une grande façade de maison blanche moderne en stuc à un étage avec un toit à deux pans et un toit en tuile.
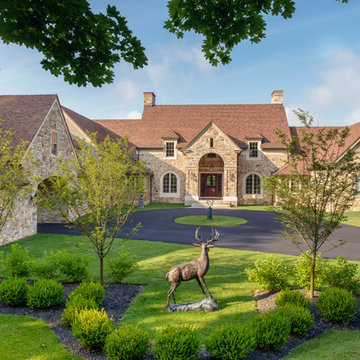
Architect: Archer Buchanan Architects. West Chester PA
Builder: Dewson Construction Wilmington DE
Installer: Lipson Roofing New Holland PA
Tile: Handmade English installed on battens. Arris hips and Valley Tiles
Project.
Back story. The owner of Dewson Construction has spent close to 15 years assembling this parcel of land. He had commissioned Archer Buchanan to design the house but just before construction started his wife suddenly died. Dewson lost interest in the project and put the land on the market subject to his company building whatever residence was approved.
The purchaser Mr. Russomagno purchased the land and the plans and had Dewson’s build it. When the new owner met with the architects to go over the plans the only change to the original layout was he has a kitchen pantry door moved 3’ to the left!
Richard Buchanan, who we has already done a number of roofs with pushed for our tiles. They were not sure if he wanted a brown or a Classic grey roof, so the roofer and I laid up a display of both.
Mr. Russomagno is a man of few words stood in front of the display and said ‘Stuart if this was your house what would you have?”
Dangerous question to ask a roof tile junky. He went off for about half and hour and when he came back I had laid up display starting with a few rows of Classic grey then blending with the Bown to give the look of an old weather stained roof.
The client took one look at it and said ’Yes I like that’.
Much later after the Russomagno’s where living in the house he called me to say that some friends had visited and asked him where he got all the old tiles from!
Install: This roofer had never installed on of our tiles before or had never installed a batten system either. We spent a day with him on site to get things started and kept in close contact during the install. Once he got the idea of installing the battens, laying the hard parts of the roof first, the gables, the valleys and hips and around dormers etc, leaving filling in the field until after, he realized the huge time advantage battens provides especially on a steep pitched roof like this.
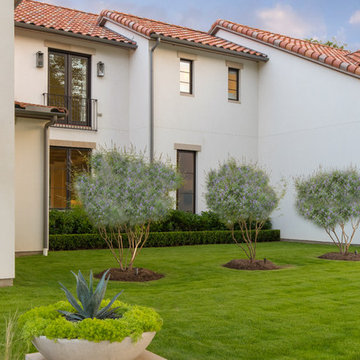
Réalisation d'une très grande façade de maison blanche méditerranéenne en stuc à un étage avec un toit à deux pans et un toit en tuile.
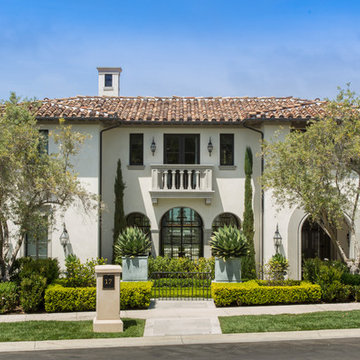
Cette image montre une grande façade de maison beige méditerranéenne en pierre à deux étages et plus avec un toit en tuile et un toit à quatre pans.
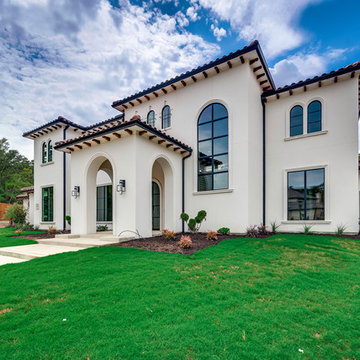
Réalisation d'une grande façade de maison blanche méditerranéenne en stuc à un étage avec un toit en tuile.
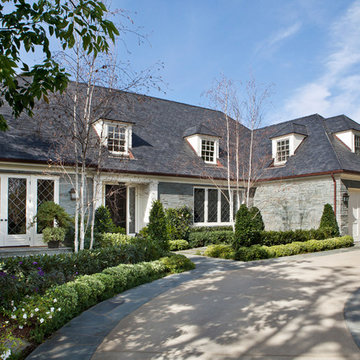
These clients came to my office looking for an architect who could design their "empty nest" home that would be the focus of their soon to be extended family. A place where the kids and grand kids would want to hang out: with a pool, open family room/ kitchen, garden; but also one-story so there wouldn't be any unnecessary stairs to climb. They wanted the design to feel like "old Pasadena" with the coziness and attention to detail that the era embraced. My sensibilities led me to recall the wonderful classic mansions of San Marino, so I designed a manor house clad in trim Bluestone with a steep French slate roof and clean white entry, eave and dormer moldings that would blend organically with the future hardscape plan and thoughtfully landscaped grounds.
The site was a deep, flat lot that had been half of the old Joan Crawford estate; the part that had an abandoned swimming pool and small cabana. I envisioned a pavilion filled with natural light set in a beautifully planted park with garden views from all sides. Having a one-story house allowed for tall and interesting shaped ceilings that carved into the sheer angles of the roof. The most private area of the house would be the central loggia with skylights ensconced in a deep woodwork lattice grid and would be reminiscent of the outdoor “Salas” found in early Californian homes. The family would soon gather there and enjoy warm afternoons and the wonderfully cool evening hours together.
Working with interior designer Jeffrey Hitchcock, we designed an open family room/kitchen with high dark wood beamed ceilings, dormer windows for daylight, custom raised panel cabinetry, granite counters and a textured glass tile splash. Natural light and gentle breezes flow through the many French doors and windows located to accommodate not only the garden views, but the prevailing sun and wind as well. The graceful living room features a dramatic vaulted white painted wood ceiling and grand fireplace flanked by generous double hung French windows and elegant drapery. A deeply cased opening draws one into the wainscot paneled dining room that is highlighted by hand painted scenic wallpaper and a barrel vaulted ceiling. The walnut paneled library opens up to reveal the waterfall feature in the back garden. Equally picturesque and restful is the view from the rotunda in the master bedroom suite.
Architect: Ward Jewell Architect, AIA
Interior Design: Jeffrey Hitchcock Enterprises
Contractor: Synergy General Contractors, Inc.
Landscape Design: LZ Design Group, Inc.
Photography: Laura Hull
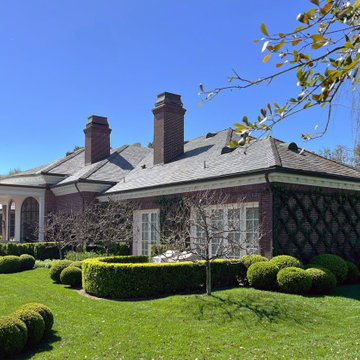
Exemple d'une très grande façade de maison chic en brique à un étage avec un toit à quatre pans, un toit en tuile et un toit gris.

Foto: Lebensraum Holz
Idées déco pour une façade de maison campagne à un étage avec un revêtement mixte, un toit à deux pans, un toit en tuile et un toit rouge.
Idées déco pour une façade de maison campagne à un étage avec un revêtement mixte, un toit à deux pans, un toit en tuile et un toit rouge.
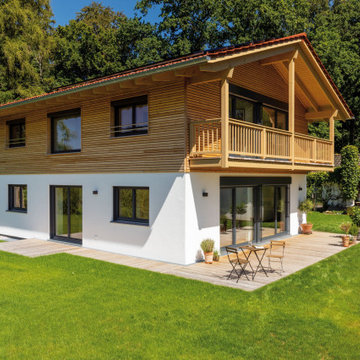
Ein Bauplatz am Ortsrand mit wunderschönem alten Baumbestand. Einen besseren Standort für das Konzept des Regnauer Musterhauses Liesl kann es nicht geben. Hier ist die Baufamilie „dahoam“. In ihrem modernen Landhaus – basierend auf Traditionellem.
Die Grundfläche ist etwas kompakter geschnitten, die Raumaufteilung auch auf leicht kleinerer Fläche immer noch sehr großzügig.
Die Variabilität des ursprünglichen Grundrisses wurde genutzt für die Umsetzung eigener Ideen, die ganz den persönlichen Bedürfnissen Rechnung tragen.
Auch die äußere Gestalt des Hauses zeigt eine eigene Handschrift. Zu sehen an der Auslegung des Balkons, der eleganten Holzverschalung im Obergeschoss und weiteren Details, die erkennbar sachlicher gehalten sind – gelungen, stimmig, individuell.

Aménagement d'une grande façade de maison beige campagne en stuc et planches et couvre-joints à un étage avec un toit à deux pans, un toit en tuile et un toit gris.
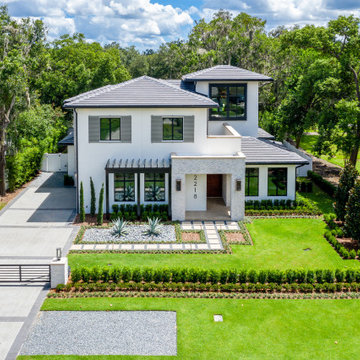
Two story transitional style house in the desirable city of Winter Park, Florida (just north of Orlando). This white stucco house with contrasting gray tiled roof and aluminum shutters has instant curb appeal. Paver driveway and gas lit lanterns and sconces lead you through the landscaped front yard to the large pivot front door. Accent white brick adds texture and sophistication to the building's facade.
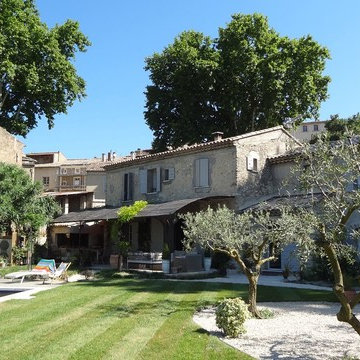
façade pierre restaurée (juste avant enduit final à la chaux)
Idées déco pour une grande façade de maison beige campagne en pierre à un étage avec un toit à deux pans et un toit en tuile.
Idées déco pour une grande façade de maison beige campagne en pierre à un étage avec un toit à deux pans et un toit en tuile.
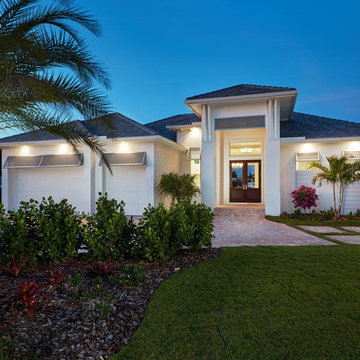
Exterior Elevation of The Yachtsman Model by PGI Homes.
Idée de décoration pour une façade de maison blanche tradition en stuc de taille moyenne et de plain-pied avec un toit à quatre pans et un toit en tuile.
Idée de décoration pour une façade de maison blanche tradition en stuc de taille moyenne et de plain-pied avec un toit à quatre pans et un toit en tuile.
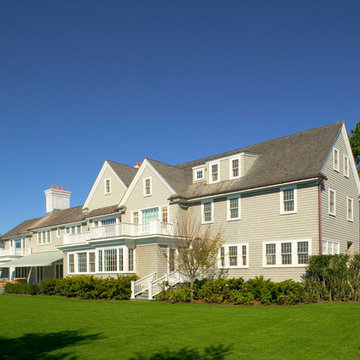
Cette photo montre une grande façade de maison beige chic en panneau de béton fibré à un étage avec un toit à deux pans et un toit en tuile.
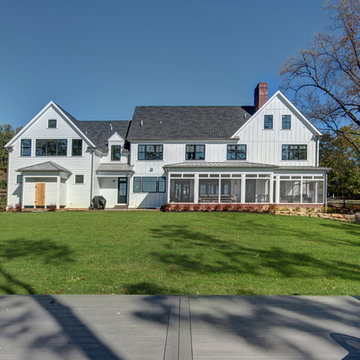
Exemple d'une grande façade de maison blanche bord de mer en bois à un étage avec un toit à deux pans et un toit en tuile.
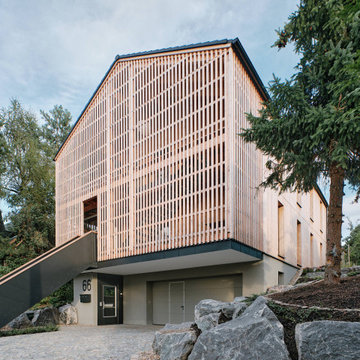
Exemple d'une grande façade de maison tendance en bois et bardage à clin à un étage avec un toit à deux pans, un toit en tuile et un toit noir.
Idées déco de façades de maisons vertes avec un toit en tuile
10