Idées déco de façades de maisons vertes avec un toit en tuile
Trier par :
Budget
Trier par:Populaires du jour
121 - 140 sur 5 255 photos
1 sur 3
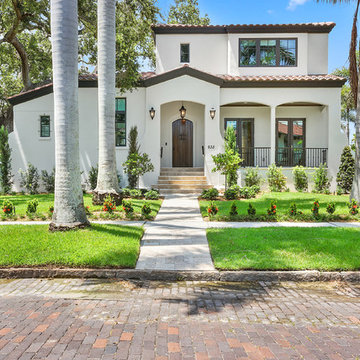
Inspiration pour une façade de maison blanche méditerranéenne à un étage avec un toit à deux pans et un toit en tuile.
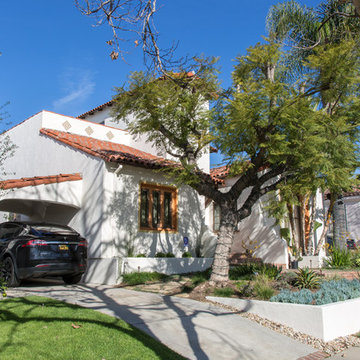
Designed by Inchoate, Photos by Anthony DeSantis
Réalisation d'une grande façade de maison blanche méditerranéenne en stuc à un étage avec un toit à deux pans et un toit en tuile.
Réalisation d'une grande façade de maison blanche méditerranéenne en stuc à un étage avec un toit à deux pans et un toit en tuile.
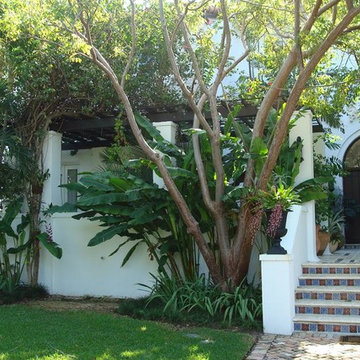
Exemple d'une grande façade de maison jaune méditerranéenne en béton à un étage avec un toit à quatre pans et un toit en tuile.
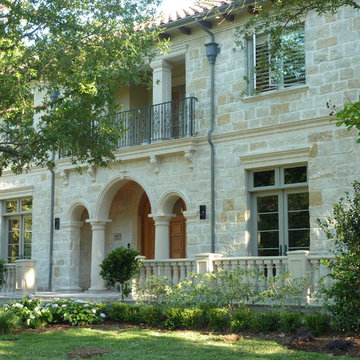
Front Elevation, Lloyd Lumpkins
Constructed by: Alford Homes
http://alfordhomes.com/
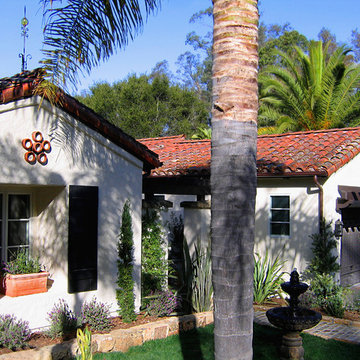
Design Consultant Jeff Doubét is the author of Creating Spanish Style Homes: Before & After – Techniques – Designs – Insights. The 240 page “Design Consultation in a Book” is now available. Please visit SantaBarbaraHomeDesigner.com for more info.
Jeff Doubét specializes in Santa Barbara style home and landscape designs. To learn more info about the variety of custom design services I offer, please visit SantaBarbaraHomeDesigner.com
Jeff Doubét is the Founder of Santa Barbara Home Design - a design studio based in Santa Barbara, California USA.

Delighted to have worked along side Sida Corporation Ltd. 10 beautiful New Builds in Harlow.
Beautiful photo of the rear of 1 of the 10 properties.
Idée de décoration pour une très grande façade de maison beige minimaliste en brique à deux étages et plus avec un toit à deux pans, un toit en tuile et un toit rouge.
Idée de décoration pour une très grande façade de maison beige minimaliste en brique à deux étages et plus avec un toit à deux pans, un toit en tuile et un toit rouge.
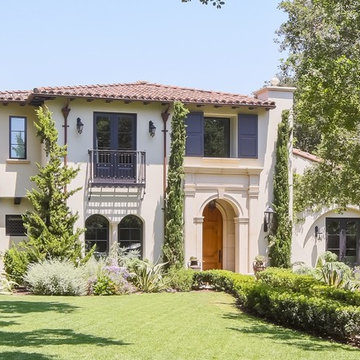
Exemple d'une très grande façade de maison beige méditerranéenne à un étage avec un toit à deux pans et un toit en tuile.
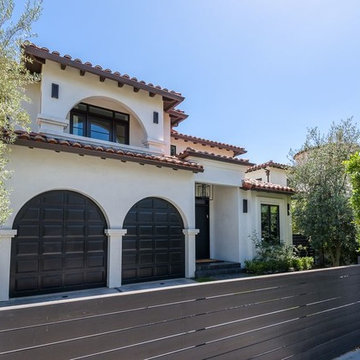
Inspiration pour une grande façade de maison blanche méditerranéenne en stuc à un étage avec un toit à quatre pans et un toit en tuile.
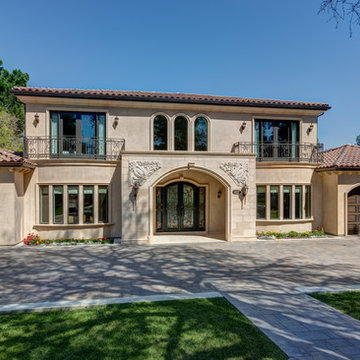
Martin King Photography
Exemple d'une grande façade de maison beige méditerranéenne en stuc à un étage avec un toit à quatre pans et un toit en tuile.
Exemple d'une grande façade de maison beige méditerranéenne en stuc à un étage avec un toit à quatre pans et un toit en tuile.
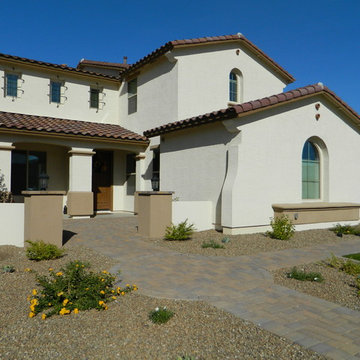
Paver walkway leads from the street to the front door with a custom cut paver medalion, paver border around the artificial turf, and paver caps on courtyard benches and columns.
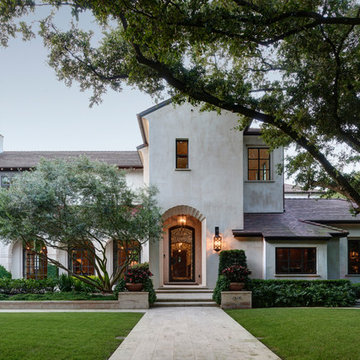
Réalisation d'une très grande façade de maison blanche méditerranéenne en stuc à un étage avec un toit à quatre pans et un toit en tuile.

FineCraft Contractors, Inc.
Idée de décoration pour une façade de maison blanche design en brique de taille moyenne et à un étage avec un toit à croupette, un toit en tuile et un toit gris.
Idée de décoration pour une façade de maison blanche design en brique de taille moyenne et à un étage avec un toit à croupette, un toit en tuile et un toit gris.

This home, with its plastered walls, steeply pitched, tile-clad hipped roof with shallow eaves, and deep-set multi-light windows embellished with rustic wood shutters, is an example of French Norman Provincial architecture.
Architect: Danny Longwill, Two Trees Architecture
Photography: Jim Bartsch
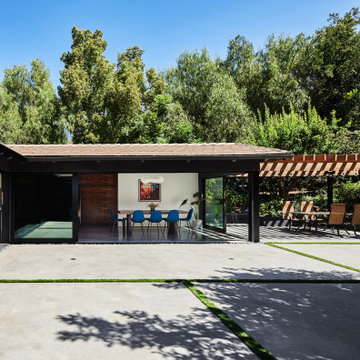
On the interior, the Great Room comprised of the Living Room, Kitchen and Dining Room features the space defining massive 18-foot long, triangular-shaped clerestory window pressed to the underside of the ranch’s main gable roofline. This window beautifully lights the Kitchen island below while framing a cluster of diverse mature trees lining a horse riding trail to the North 15 feet off the floor.
The cabinetry of the Kitchen and Living Room are custom high-gloss white lacquer finished with Rosewood cabinet accents strategically placed including the 19-foot long island with seating, preparation sink, dishwasher and storage.
The Kitchen island and aligned-on-axis Dining Room table are celebrated by unique pendants offering contemporary embellishment to the minimal space.
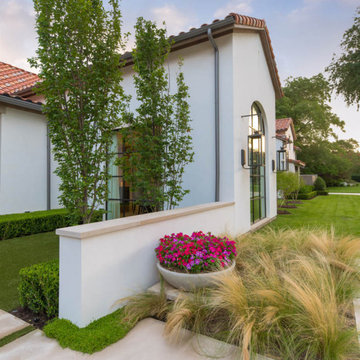
Cette photo montre une façade de maison blanche méditerranéenne en stuc à un étage avec un toit en tuile.
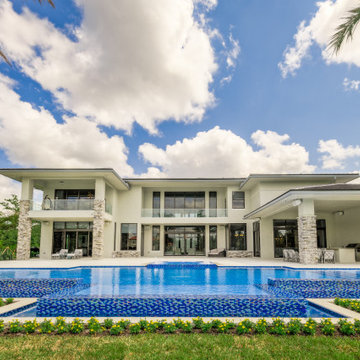
This gorgeous estate home is located in Parkland, Florida. The open two story volume creates spaciousness while defining each activity center. Whether entertaining or having quiet family time, this home reflects the lifestyle and personalities of the owners.
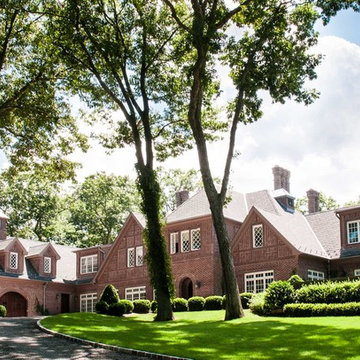
Long Island Brick Tudor Estate
Cette photo montre une grande façade de maison chic en brique à un étage avec un toit à deux pans et un toit en tuile.
Cette photo montre une grande façade de maison chic en brique à un étage avec un toit à deux pans et un toit en tuile.
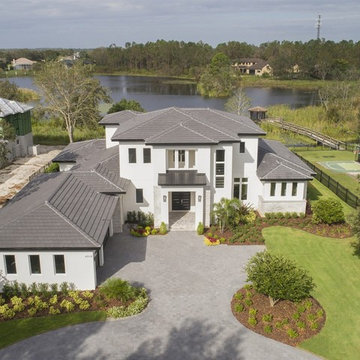
Exemple d'une grande façade de maison blanche moderne en stuc à un étage avec un toit à deux pans et un toit en tuile.
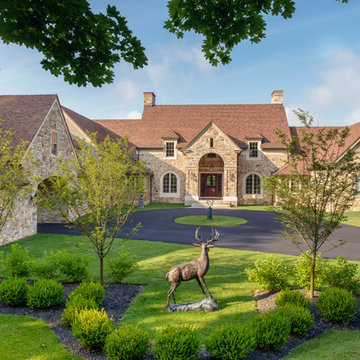
Architect: Archer Buchanan Architects. West Chester PA
Builder: Dewson Construction Wilmington DE
Installer: Lipson Roofing New Holland PA
Tile: Handmade English installed on battens. Arris hips and Valley Tiles
Project.
Back story. The owner of Dewson Construction has spent close to 15 years assembling this parcel of land. He had commissioned Archer Buchanan to design the house but just before construction started his wife suddenly died. Dewson lost interest in the project and put the land on the market subject to his company building whatever residence was approved.
The purchaser Mr. Russomagno purchased the land and the plans and had Dewson’s build it. When the new owner met with the architects to go over the plans the only change to the original layout was he has a kitchen pantry door moved 3’ to the left!
Richard Buchanan, who we has already done a number of roofs with pushed for our tiles. They were not sure if he wanted a brown or a Classic grey roof, so the roofer and I laid up a display of both.
Mr. Russomagno is a man of few words stood in front of the display and said ‘Stuart if this was your house what would you have?”
Dangerous question to ask a roof tile junky. He went off for about half and hour and when he came back I had laid up display starting with a few rows of Classic grey then blending with the Bown to give the look of an old weather stained roof.
The client took one look at it and said ’Yes I like that’.
Much later after the Russomagno’s where living in the house he called me to say that some friends had visited and asked him where he got all the old tiles from!
Install: This roofer had never installed on of our tiles before or had never installed a batten system either. We spent a day with him on site to get things started and kept in close contact during the install. Once he got the idea of installing the battens, laying the hard parts of the roof first, the gables, the valleys and hips and around dormers etc, leaving filling in the field until after, he realized the huge time advantage battens provides especially on a steep pitched roof like this.
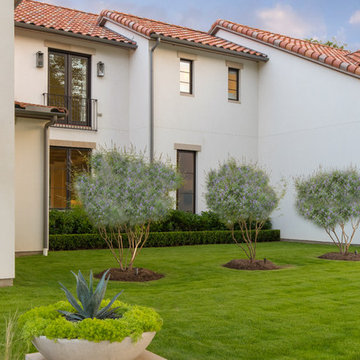
Réalisation d'une très grande façade de maison blanche méditerranéenne en stuc à un étage avec un toit à deux pans et un toit en tuile.
Idées déco de façades de maisons vertes avec un toit en tuile
7