Idées déco de façades de maisons vertes avec un toit mixte
Trier par :
Budget
Trier par:Populaires du jour
41 - 60 sur 3 464 photos
1 sur 3
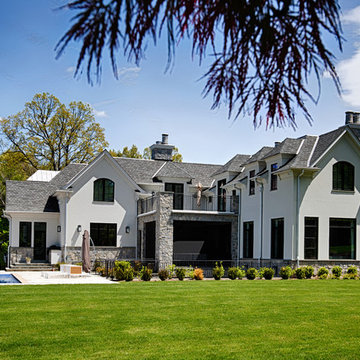
Located on a corner lot perched high up in the prestigious East Hill of Cresskill, NJ, this home has spectacular views of the Northern Valley to the west. Comprising of 7,200 sq. ft. of space on the 1st and 2nd floor, plus 2,800 sq. ft. of finished walk-out basement space, this home encompasses 10,000 sq. ft. of livable area.
The home consists of 6 bedrooms, 6 full bathrooms, 2 powder rooms, a 3-car garage, 4 fireplaces, huge kitchen, generous home office room, and 2 laundry rooms.
Unique features of this home include a covered porte cochere, a golf simulator room, media room, octagonal music room, dance studio, wine room, heated & screened loggia, and even a dog shower!

A spectacular exterior will stand out and reflect the general style of the house. Beautiful house exterior design can be complemented with attractive architectural features.
Unique details can include beautiful landscaping ideas, gorgeous exterior color combinations, outdoor lighting, charming fences, and a spacious porch. These all enhance the beauty of your home’s exterior design and improve its curb appeal.
Whether your home is traditional, modern, or contemporary, exterior design plays a critical role. It allows homeowners to make a great first impression but also add value to their homes.

This Transitional Craftsman was originally built in 1904, and recently remodeled to replace unpermitted additions that were not to code. The playful blue exterior with white trim evokes the charm and character of this home.
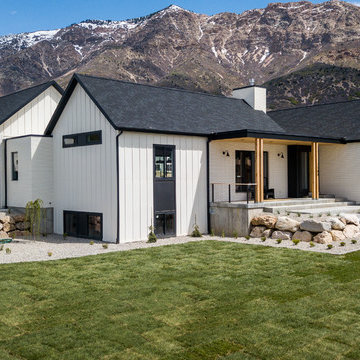
Modern Farmhouse. White & black. White board and batten siding combined with painted white brick. Wood posts and porch soffit for natural colors.
Inspiration pour une façade de maison blanche rustique en brique de taille moyenne et à un étage avec un toit à deux pans et un toit mixte.
Inspiration pour une façade de maison blanche rustique en brique de taille moyenne et à un étage avec un toit à deux pans et un toit mixte.

Split level remodel. The exterior was painted to give this home new life. The main body of the home and the garage doors are Sherwin Williams Amazing Gray. The bump out of the exterior is Sherwin Williams Anonymous. The brick and front door are painted Sherwin Williams Urban Bronze. A modern wood slate fence was added. With black modern house numbers. Wood shutters that mimic the fence were added to the windows. New landscaping finished off this exterior renovation.
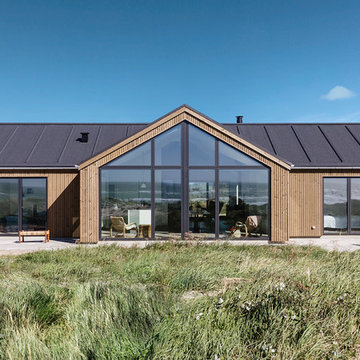
Andre Fotografi
Idées déco pour une façade de maison marron scandinave en bois de taille moyenne et de plain-pied avec un toit à deux pans et un toit mixte.
Idées déco pour une façade de maison marron scandinave en bois de taille moyenne et de plain-pied avec un toit à deux pans et un toit mixte.

Exemple d'une très grande façade de maison blanche chic en brique à un étage avec un toit à croupette et un toit mixte.
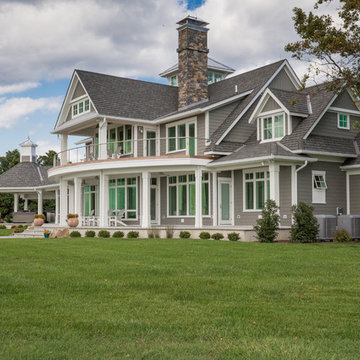
Stunning waterfront estate located in Queenstown, Maryland.
Photos by Aimee Mason Studio - aimeemason.com
Materials by: Shore Lumber and The Stone Store
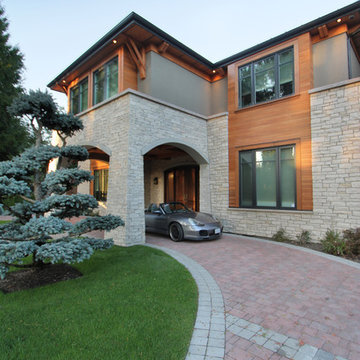
Réalisation d'une grande façade de maison grise design en pierre à un étage avec un toit à deux pans et un toit mixte.

Idée de décoration pour une façade de maison verte design en bois de taille moyenne et à un étage avec un toit mixte.
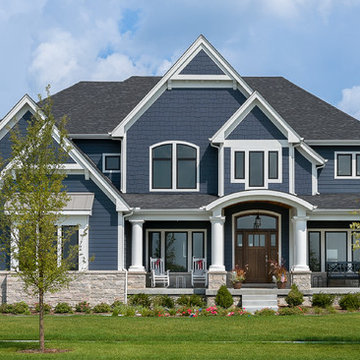
Craftsman exterior with stone table features JamesHardie siding in this custom-built home by King's Court Builders, Naperville, Illinois. (17AE)
Photos by: Picture Perfect House
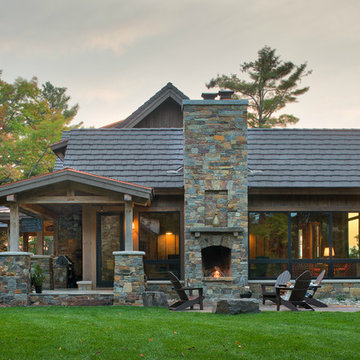
Scott Amundson
Inspiration pour une très grande façade de maison marron chalet à deux étages et plus avec un revêtement mixte, un toit à deux pans et un toit mixte.
Inspiration pour une très grande façade de maison marron chalet à deux étages et plus avec un revêtement mixte, un toit à deux pans et un toit mixte.

This coastal farmhouse design is destined to be an instant classic. This classic and cozy design has all of the right exterior details, including gray shingle siding, crisp white windows and trim, metal roofing stone accents and a custom cupola atop the three car garage. It also features a modern and up to date interior as well, with everything you'd expect in a true coastal farmhouse. With a beautiful nearly flat back yard, looking out to a golf course this property also includes abundant outdoor living spaces, a beautiful barn and an oversized koi pond for the owners to enjoy.
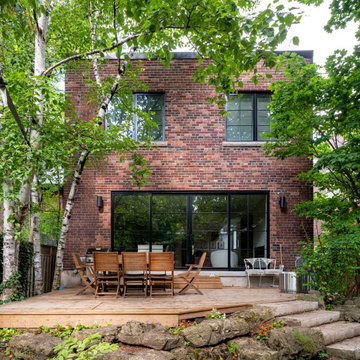
Inspiration pour une façade de maison rouge traditionnelle en brique à un étage avec un toit plat, un toit mixte et un toit noir.

The front door to this home is on the right, near the middle of the house. A curved walkway and inviting Ipe deck guide visitors to the entrance.
Réalisation d'une grande façade de maison verte craftsman en stuc à un étage avec un toit à deux pans, un toit mixte et un toit gris.
Réalisation d'une grande façade de maison verte craftsman en stuc à un étage avec un toit à deux pans, un toit mixte et un toit gris.

Arlington Cape Cod completely gutted, renovated, and added on to.
Cette image montre une façade de maison noire design en planches et couvre-joints de taille moyenne et à un étage avec un revêtement mixte, un toit à deux pans, un toit mixte et un toit noir.
Cette image montre une façade de maison noire design en planches et couvre-joints de taille moyenne et à un étage avec un revêtement mixte, un toit à deux pans, un toit mixte et un toit noir.

Idées déco pour une façade de maison marron contemporaine de taille moyenne et à un étage avec un revêtement mixte, un toit à deux pans et un toit mixte.
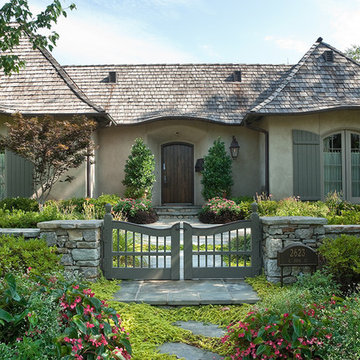
Stunning French Provincial stucco cottage with integrated stone walled garden. Designed and Built by Elements Design Build. The warm shaker roof just adds to the warmth and detail. www.elementshomebuilder.com www.elementshouseplans.com
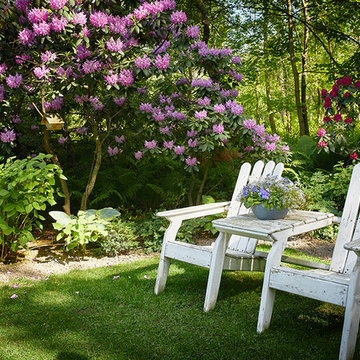
Ashley Avila
Idée de décoration pour une très grande façade de maison blanche tradition à un étage avec un revêtement mixte et un toit mixte.
Idée de décoration pour une très grande façade de maison blanche tradition à un étage avec un revêtement mixte et un toit mixte.

A small terrace off of the main living area is at left. Steps lead down to a fire pit at the back of their lot. Photo by Christopher Wright, CR
Inspiration pour une façade de maison marron vintage en bois de taille moyenne et de plain-pied avec un toit plat et un toit mixte.
Inspiration pour une façade de maison marron vintage en bois de taille moyenne et de plain-pied avec un toit plat et un toit mixte.
Idées déco de façades de maisons vertes avec un toit mixte
3