Idées déco de façades de maisons vertes avec un toit mixte
Trier par :
Budget
Trier par:Populaires du jour
121 - 140 sur 3 464 photos
1 sur 3
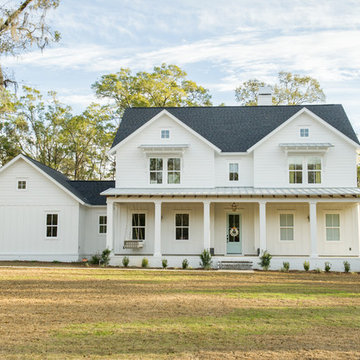
Tallahassee, FL two story, white, farmhouse style home.
Réalisation d'une grande façade de maison blanche en bois à un étage avec un toit à deux pans et un toit mixte.
Réalisation d'une grande façade de maison blanche en bois à un étage avec un toit à deux pans et un toit mixte.

Inspiration pour une façade de maison métallique et blanche marine en bardeaux de taille moyenne et de plain-pied avec un toit à deux pans, un toit mixte et un toit gris.
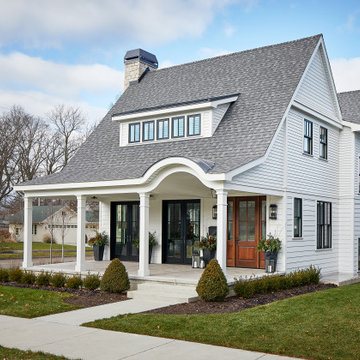
Idées déco pour une façade de maison blanche campagne en panneau de béton fibré de taille moyenne et à un étage avec un toit à deux pans et un toit mixte.
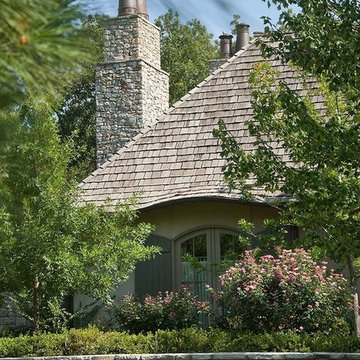
Stunning French Provincial stucco cottage with integrated stone walled garden. Designed and Built by Elements Design Build. The warm shaker roof just adds to the warmth and detail. www.elementshomebuilder.com www.elementshouseplans.com
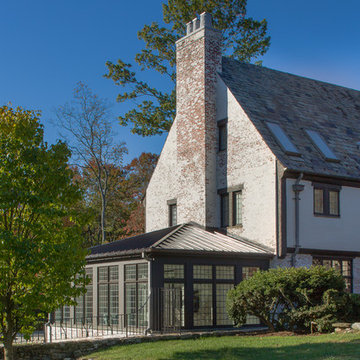
Idée de décoration pour une grande façade de maison beige tradition en brique à un étage avec un toit à deux pans et un toit mixte.
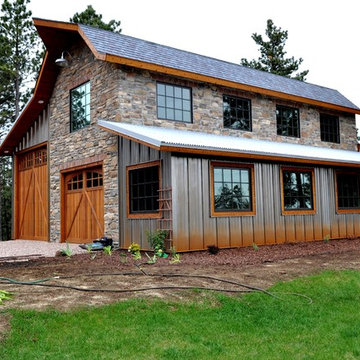
The TRUTEN A606 metal siding has been coated with a special mixture so the outside layer will rust naturally with the weather.
Idée de décoration pour une façade de maison grise chalet avec un revêtement mixte et un toit mixte.
Idée de décoration pour une façade de maison grise chalet avec un revêtement mixte et un toit mixte.

Inspiration pour une grande façade de maison blanche rustique en planches et couvre-joints à un étage avec un revêtement mixte, un toit en appentis, un toit mixte et un toit marron.
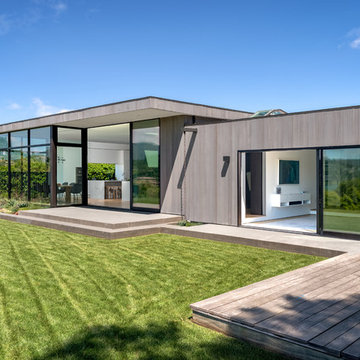
Backyard view of modern exterior with sliding glass doors and grey vertical cedar siding. Photo by Bart Edson.
Idées déco pour une façade de maison grise moderne en bois de taille moyenne et de plain-pied avec un toit plat et un toit mixte.
Idées déco pour une façade de maison grise moderne en bois de taille moyenne et de plain-pied avec un toit plat et un toit mixte.

The project sets out to remodel of a large semi-detached Victorian villa, built approximately between 1885 and 1911 in West Dulwich, for a family who needed to rationalize their long neglected house to transform it into a sequence of suggestive spaces culminating with the large garden.
The large extension at the back of the property as built without Planning Permission and under the framework of the Permitted Development.
The restricted choice of materials available, set out in the Permitted Development Order, does not constitute a limitation. On the contrary, the design of the façades becomes an exercise in the composition of only two ingredients, brick and steel, which come together to decorate the fabric of the building and create features that are expressed externally and internally.
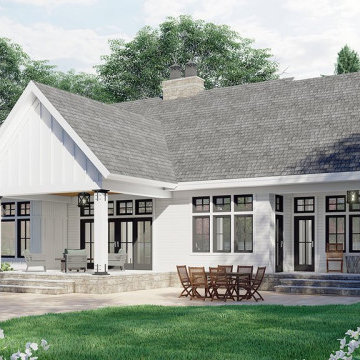
Check out this sweet modern farmhouse plan! It gives you a big open floor plan and large island kitchen. Don't miss the luxurious master suite.
Aménagement d'une façade de maison blanche campagne en bois et bardage à clin de taille moyenne et de plain-pied avec un toit à deux pans, un toit mixte et un toit gris.
Aménagement d'une façade de maison blanche campagne en bois et bardage à clin de taille moyenne et de plain-pied avec un toit à deux pans, un toit mixte et un toit gris.
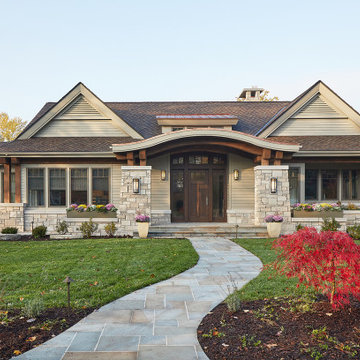
Traditional in style, modern in layout, the Oak Park exudes elegance in every space. The earth-tone fiber cement siding and natural stone accents blend perfectly with its wooded location.
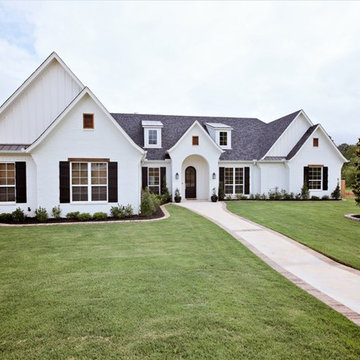
Idées déco pour une façade de maison blanche classique de plain-pied avec un toit à deux pans et un toit mixte.
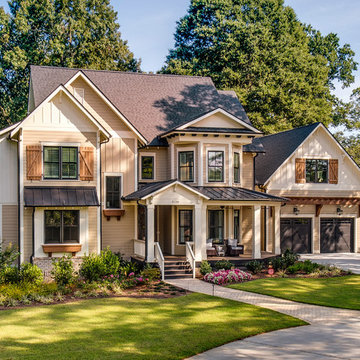
Cal Mitchner Photography
Cette image montre une façade de maison beige victorienne à un étage avec un toit mixte.
Cette image montre une façade de maison beige victorienne à un étage avec un toit mixte.
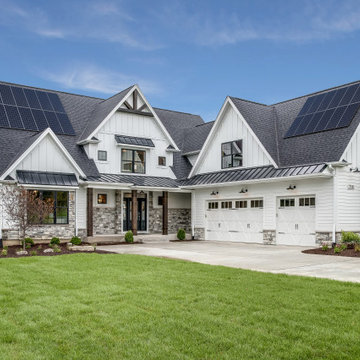
Stately and Refined Modern Farmhouse built in the outskirts of the NYC metro area with solar panels. This model home exemplifies our solar installation becoming part of the aesthetic. The home enjoys uninterrupted power with battery storage connected to the solar system in the back of the 3-car garage. A beauty built in the countryside with all the modern luxuries both inside and outside.
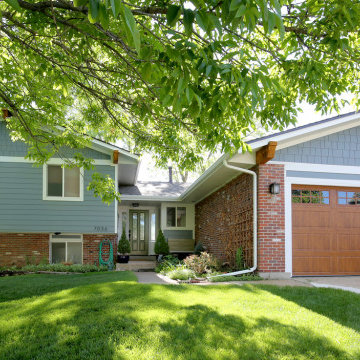
This 1970s home still had its original siding! No amount of paint could improve the existing T1-11 wood composite siding. The old siding not only look bad but it would not withstand many more years of Colorado’s climate. It was time to replace all of this home’s siding!
Colorado Siding Repair installed James Hardie fiber cement lap siding and HardieShingle® siding in Boothbay Blue with Arctic White trim. Those corbels were original to the home. We removed the existing paint and stained them to match the homeowner’s brand new garage door. The transformation is utterly jaw-dropping! With our help, this home went from drab and dreary 1970s split-level to a traditional, craftsman Colorado dream! What do you think about this Colorado home makeover?
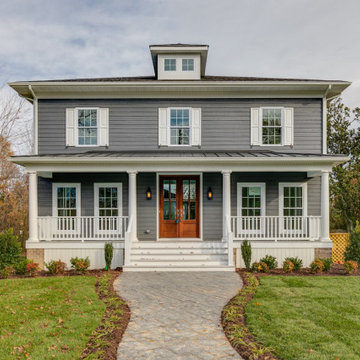
Brand new home in HOT Northside. If you are looking for the conveniences and low maintenance of new and the feel of an established historic neighborhood…Here it is! Enter this stately colonial to find lovely 2-story foyer, stunning living and dining rooms. Fabulous huge open kitchen and family room featuring huge island perfect for entertaining, tile back splash, stainless appliances, farmhouse sink and great lighting! Butler’s pantry with great storage- great staging spot for your parties. Family room with built in bookcases and gas fireplace with easy access to outdoor rear porch makes for great flow. Upstairs find a luxurious master suite. Master bath features large tiled shower and lovely slipper soaking tub. His and her closets. 3 additional bedrooms are great size. Southern bedrooms share a Jack and Jill bath and 4th bedroom has a private bath. Lovely light fixtures and great detail throughout!
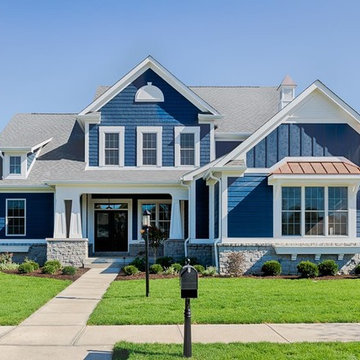
Aménagement d'une grande façade de maison bleue craftsman à un étage avec un revêtement mixte, un toit à deux pans et un toit mixte.
Inspiration pour une façade de maison verte craftsman en panneau de béton fibré de taille moyenne et à un étage avec un toit à deux pans et un toit mixte.
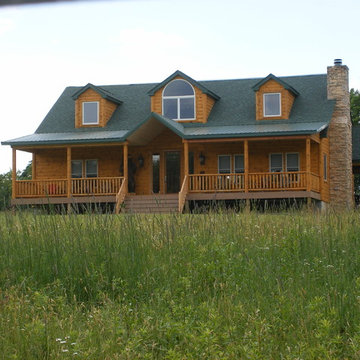
Exemple d'une grande façade de maison marron montagne en bois à un étage avec un toit à deux pans et un toit mixte.
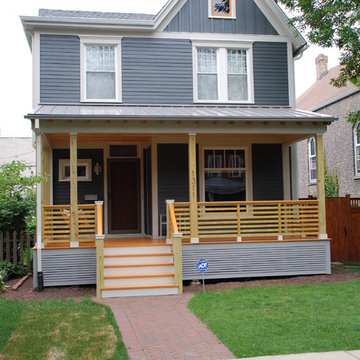
Evanston, IL Exterior Remodel by Siding & Windows Group. Remodeled Front Porch and installed James HardiePlank Select Cedarmill Lap Siding and HardiePanel Vertical Siding on upper front gable in ColorPlus Technology Color Iron Gray, HardieTrim Smooth Boards, Top, Middle and Bottom Frieze Boards in ColorPlus Technology Color Arctic White.
Idées déco de façades de maisons vertes avec un toit mixte
7