Idées déco de façades de maisons vertes avec un toit mixte
Trier par :
Budget
Trier par:Populaires du jour
81 - 100 sur 3 464 photos
1 sur 3
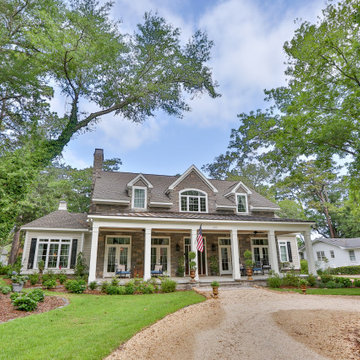
Idées déco pour une façade de maison grise en pierre de taille moyenne et à un étage avec un toit à deux pans et un toit mixte.
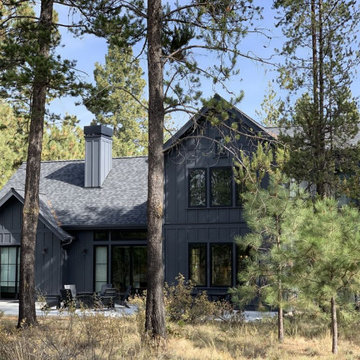
Réalisation d'une grande façade de maison noire champêtre en bois à un étage avec un toit à deux pans et un toit mixte.
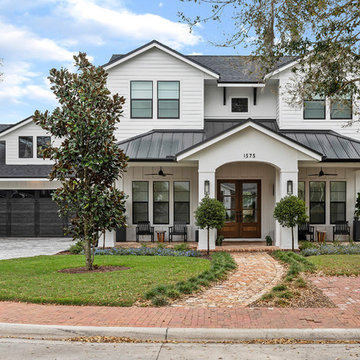
Aménagement d'une façade de maison blanche classique à un étage avec un toit à deux pans et un toit mixte.
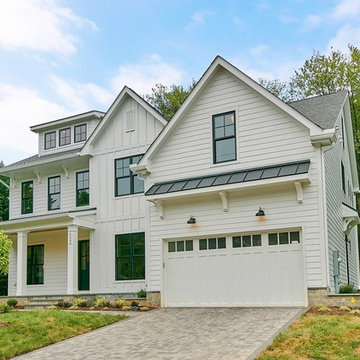
This new modern farmhouse style home includes black windows, white exterior and board and batten siding. 7 bedrooms, 7 full baths and one half bath are included in this just over 7,000 square feet home.
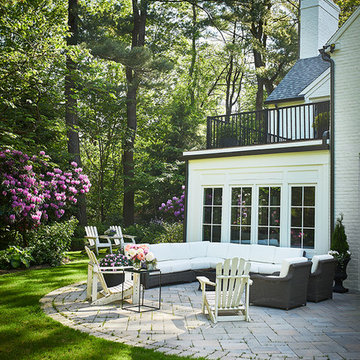
Ashley Avila
Idées déco pour une très grande façade de maison blanche classique à un étage avec un revêtement mixte et un toit mixte.
Idées déco pour une très grande façade de maison blanche classique à un étage avec un revêtement mixte et un toit mixte.
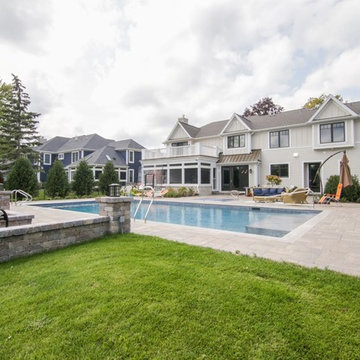
Aménagement d'une très grande façade de maison beige classique en béton à un étage avec un toit à deux pans et un toit mixte.
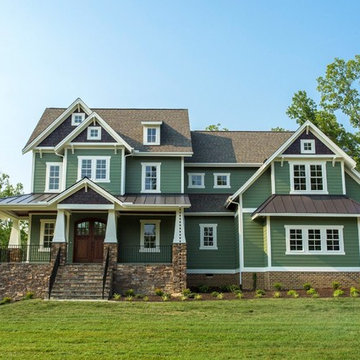
Cette photo montre une grande façade de maison verte chic à un étage avec un revêtement mixte, un toit à deux pans et un toit mixte.

Inspiration pour une façade de maison blanche rustique en planches et couvre-joints de taille moyenne et de plain-pied avec un revêtement mixte, un toit mixte et un toit gris.

Idée de décoration pour une façade de maison beige tradition en bardage à clin de taille moyenne et à un étage avec un revêtement en vinyle, un toit en appentis, un toit mixte et un toit gris.
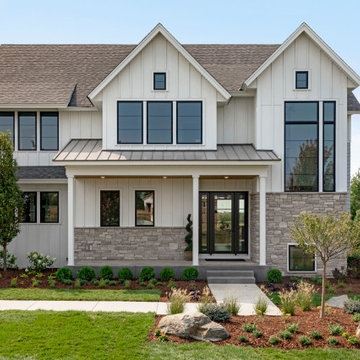
Large windows grace the front entry of the fully landscaped contemporary home.
Inspiration pour une grande façade de maison blanche rustique à un étage avec un toit mixte.
Inspiration pour une grande façade de maison blanche rustique à un étage avec un toit mixte.
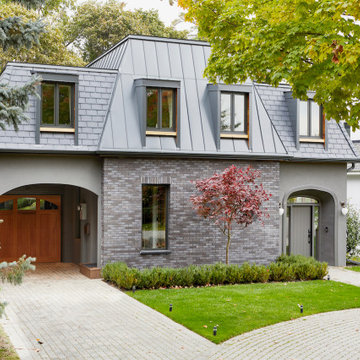
Combining exterior finishes to create a French Country style home. This includes sandex stucco, brick veneer, standing seam aluminum and synthetic slate roof tiles.
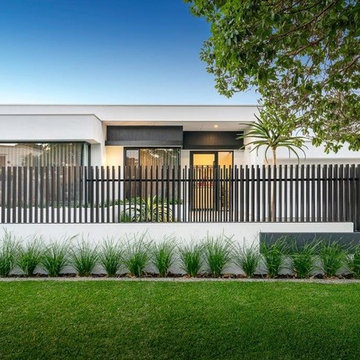
Inspiration pour une grande façade de maison blanche minimaliste de plain-pied avec un revêtement mixte, un toit plat et un toit mixte.
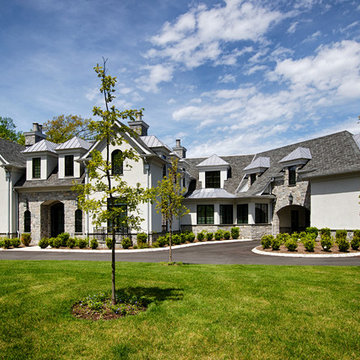
Located on a corner lot perched high up in the prestigious East Hill of Cresskill, NJ, this home has spectacular views of the Northern Valley to the west. Comprising of 7,200 sq. ft. of space on the 1st and 2nd floor, plus 2,800 sq. ft. of finished walk-out basement space, this home encompasses 10,000 sq. ft. of livable area.
The home consists of 6 bedrooms, 6 full bathrooms, 2 powder rooms, a 3-car garage, 4 fireplaces, huge kitchen, generous home office room, and 2 laundry rooms.
Unique features of this home include a covered porte cochere, a golf simulator room, media room, octagonal music room, dance studio, wine room, heated & screened loggia, and even a dog shower!
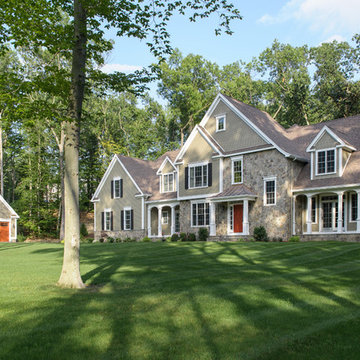
This 6,000 SF custom New England colonial style home was built by Advantage Contracting in South Glastonbury, CT. It features low maintenance fiber cement siding, natural fieldstone veneer siding, standing seam copper roofing, and Pella windows. There is a three car attached garage as well as a two car carriage garage on the property. The home is extremely energy efficient with spray foam insulation, advanced air sealing, and high efficiency HVAC equipment.
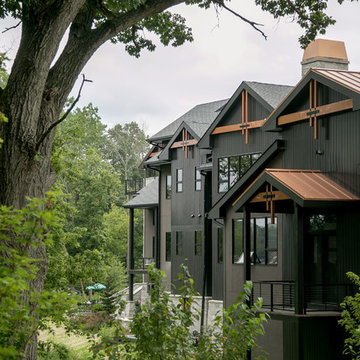
Lowell Custom Homes, Lake Geneva, Wi., Call it a Modern Contemporary Lodge or Post Modern Scottish architecture this home was a true collaboration between the homeowner, builder and architect. The homeowner had a vision and definite idea about how this home needed to function and from there the design evolved with impeccable detail for all of its simplicity. The entire home is accessible and includes an in-law apartment. S.Photography and Styling
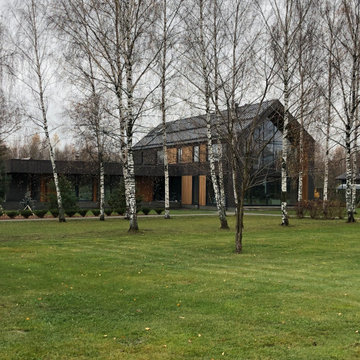
Комбинированный фасад из планкена, кирпича и гранита.
Idées déco pour une grande façade de maison grise contemporaine à un étage avec un revêtement mixte, un toit mixte et un toit gris.
Idées déco pour une grande façade de maison grise contemporaine à un étage avec un revêtement mixte, un toit mixte et un toit gris.

Aptly titled Artist Haven, our Aspen studio designed this private home in Aspen's West End for an artist-client who expresses the concept of "less is more." In this extensive remodel, we created a serene, organic foyer to welcome our clients home. We went with soft neutral palettes and cozy furnishings. A wool felt area rug and textural pillows make the bright open space feel warm and cozy. The floor tile turned out beautifully and is low maintenance as well. We used the high ceilings to add statement lighting to create visual interest. Colorful accent furniture and beautiful decor elements make this truly an artist's retreat.
---
Joe McGuire Design is an Aspen and Boulder interior design firm bringing a uniquely holistic approach to home interiors since 2005.
For more about Joe McGuire Design, see here: https://www.joemcguiredesign.com/
To learn more about this project, see here:
https://www.joemcguiredesign.com/artists-haven
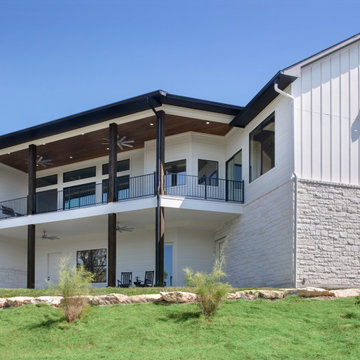
Inspiration pour une grande façade de maison blanche traditionnelle en pierre à un étage avec un toit à deux pans et un toit mixte.
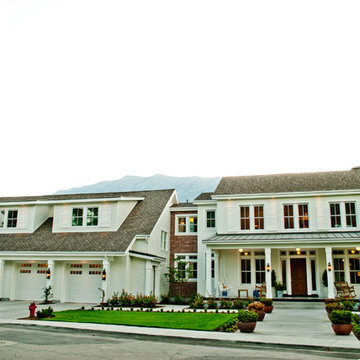
White house, brick, brick chimney, symmetrical, symmetry, front garage, mother-in-law, red brick, white brick, painted brick, front porch, porch swing, colonial, traditional, colonial design, metal roof, asphalt shingles, farmhouse, three car garage, dormers, shutters
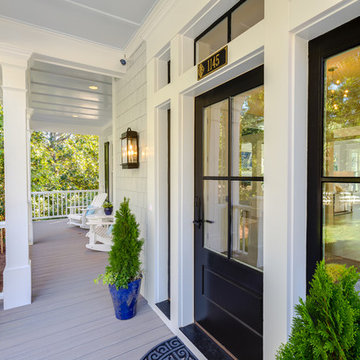
Jonathan Edwards Media
Aménagement d'une grande façade de maison grise bord de mer en béton à un étage avec un toit de Gambrel et un toit mixte.
Aménagement d'une grande façade de maison grise bord de mer en béton à un étage avec un toit de Gambrel et un toit mixte.
Idées déco de façades de maisons vertes avec un toit mixte
5