Idées déco de façades de maisons vertes en bardage à clin
Trier par :
Budget
Trier par:Populaires du jour
41 - 60 sur 2 034 photos
1 sur 3
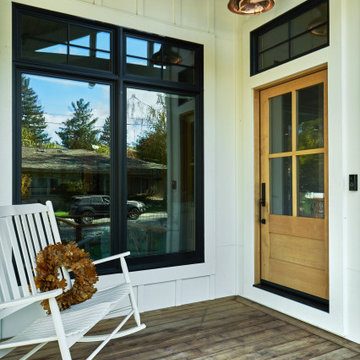
Réalisation d'une façade de maison blanche tradition en bois et bardage à clin de taille moyenne et de plain-pied avec un toit à deux pans, un toit mixte et un toit gris.
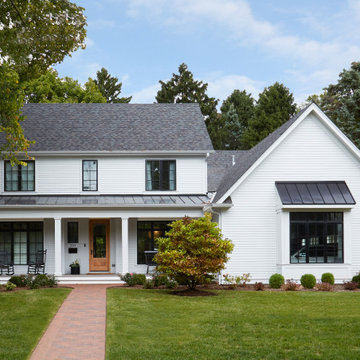
Réalisation d'une grande façade de maison blanche tradition en panneau de béton fibré et bardage à clin à un étage avec un toit mixte et un toit gris.

Here is an architecturally built house from the early 1970's which was brought into the new century during this complete home remodel by adding a garage space, new windows triple pane tilt and turn windows, cedar double front doors, clear cedar siding with clear cedar natural siding accents, clear cedar garage doors, galvanized over sized gutters with chain style downspouts, standing seam metal roof, re-purposed arbor/pergola, professionally landscaped yard, and stained concrete driveway, walkways, and steps.
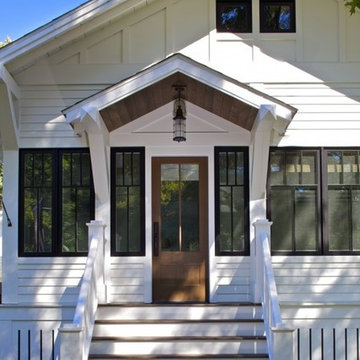
Cette photo montre une façade de maison blanche craftsman en bardage à clin à un étage avec un toit en shingle.
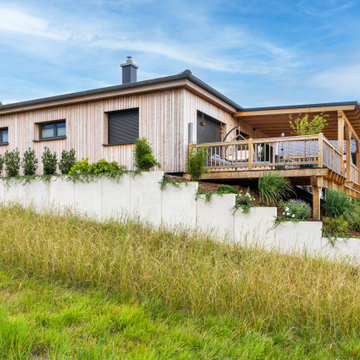
Ein Grundstück mit Hanglage war die Herausforderung für den Architekten.
Idées déco pour une façade de maison campagne en bois et bardage à clin de taille moyenne et de plain-pied avec un toit à quatre pans.
Idées déco pour une façade de maison campagne en bois et bardage à clin de taille moyenne et de plain-pied avec un toit à quatre pans.

This beach-town home with attic features a rear paver patio with rear porch that spans the width of the home. Multiple types of light white exterior siding were used. The porch has access to the backyard with steps down the middle. Easy access to the inside was designed with 3 sets of french doors.
The rear porch feels very beachy and casual with its gray floors, white trim, white privacy curtains, black curtain rods, light wood ceiling, simple wicker chairs around a long table, multiple seating areas, and contrasting black light fixtures & fans. The simple grass landscaping softens the edge of the porch. The porch can be used rain or shine to comfortably seat friends & family, while the rear paver patio can be used to enjoy some rays - that is when it is not a cloud day like today.

View of north exterior elevation from top of Pier Cove Valley - Bridge House - Fenneville, Michigan - Lake Michigan, Saugutuck, Michigan, Douglas Michigan - HAUS | Architecture For Modern Lifestyles
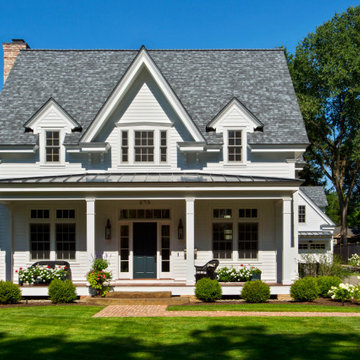
Located in a historical district, this new home fits right in with its 120+ year old neighbors. The front walkway is made up of reclaimed bricks while bluestone pavers line the walkway from the house to the garage adjacent to the driveway. A gas lantern lamp decorates the yard along the walkway. The front porch is constructed of classic tongue and groove mahogany complete with traditional soft blue hue ceiling. The garage doors resemble authentic carriage house doors.
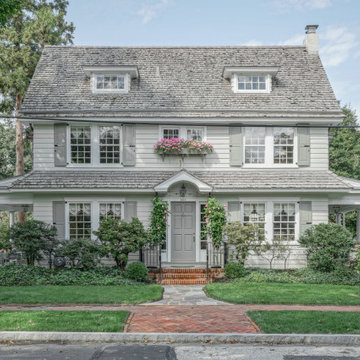
Cette image montre une façade de maison grise traditionnelle en bois et bardage à clin de taille moyenne et à un étage avec un toit à deux pans, un toit en shingle et un toit gris.
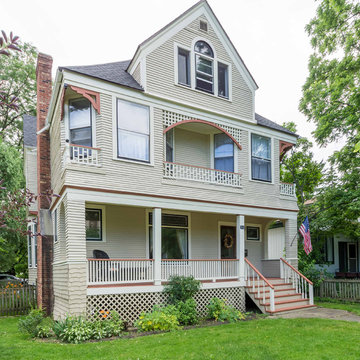
Exemple d'une grande façade de maison beige victorienne en bois et bardage à clin à deux étages et plus avec un toit en shingle, un toit à deux pans et un toit noir.
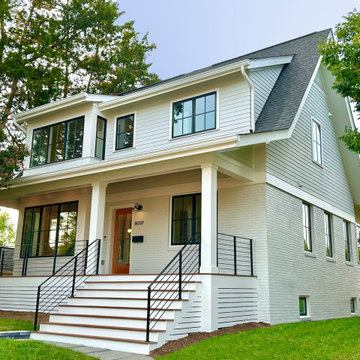
Major renovation and addition to an existing brick Cape style home. Creamy contemporary style with large porch and low slung roof lines to compliment the neighborhood.

The Peak is a simple but not conventional cabin retreat design
It is the first model in a series of designs tailored for landowners, developers and anyone seeking a daring but simple approach for a cabin.
Up to 96 sqm Net (usable) area and 150 sqm gross floor area, ideal for short rental experiences.
Using a light gauge steel structural framing or a timber solution as well.
Featuring a kitchenette, dining, living, bedroom, two bathrooms and an inspiring attic at the top.
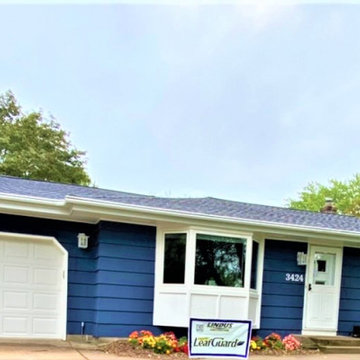
Wanting to create a maintenance-free exterior, our client, Sally, had us install:
*GAF® asphalt Armorshield II shingles impact-resistant shingles in charcoal gray
*LeafGuard® Brand Gutters
*SeasonGuard Windows
Here's how the project turned out!
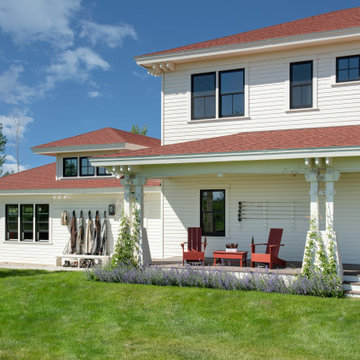
Inspiration pour une façade de maison blanche rustique en bois et bardage à clin de taille moyenne et à un étage avec un toit à quatre pans, un toit en shingle et un toit rouge.
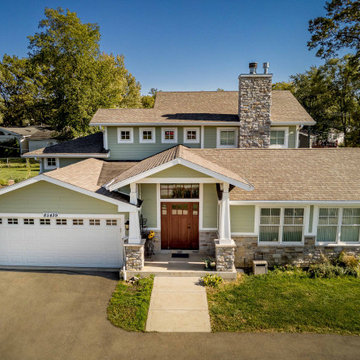
Idée de décoration pour une grande façade de maison verte tradition en panneau de béton fibré et bardage à clin à niveaux décalés avec un toit à deux pans, un toit en shingle et un toit marron.
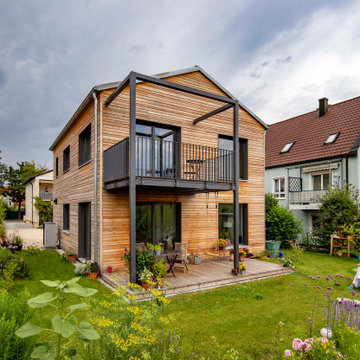
fotot: Michael Voit
Idées déco pour une façade de maison scandinave en bois et bardage à clin à un étage avec un toit à deux pans, un toit en tuile et un toit gris.
Idées déco pour une façade de maison scandinave en bois et bardage à clin à un étage avec un toit à deux pans, un toit en tuile et un toit gris.
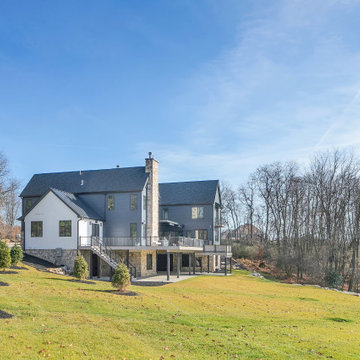
Exterior side view
Cette image montre une très grande façade de maison noire design en pierre et bardage à clin à un étage avec un toit à deux pans, un toit en métal et un toit noir.
Cette image montre une très grande façade de maison noire design en pierre et bardage à clin à un étage avec un toit à deux pans, un toit en métal et un toit noir.
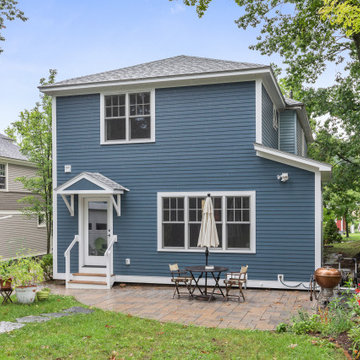
Cette image montre une façade de maison bleue traditionnelle en panneau de béton fibré et bardage à clin à un étage avec un toit à quatre pans, un toit en shingle et un toit gris.
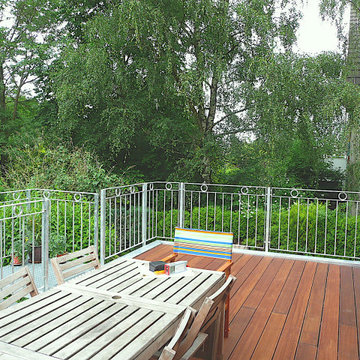
Gartenfassade nach Sanierung
Aménagement d'une façade de maison classique en panneau de béton fibré et bardage à clin.
Aménagement d'une façade de maison classique en panneau de béton fibré et bardage à clin.
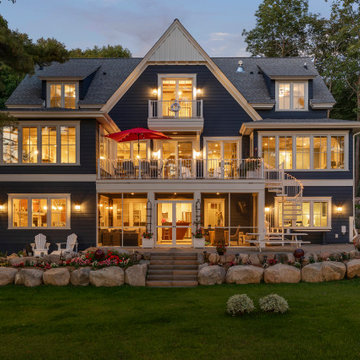
This expansive lake home sits on a beautiful lot with south western exposure. Hale Navy and White Dove are a stunning combination with all of the surrounding greenery. Marvin Windows were used throughout the home.
Idées déco de façades de maisons vertes en bardage à clin
3