Idées déco de façades de maisons vertes en bardage à clin
Trier par :
Budget
Trier par:Populaires du jour
121 - 140 sur 2 034 photos
1 sur 3

Inspiration pour une très grande façade de maison beige marine en bardage à clin à deux étages et plus avec un revêtement mixte, un toit en appentis, un toit en métal et un toit gris.

Idées déco pour une petite façade de maison grise contemporaine en brique et bardage à clin à un étage avec un toit papillon, un toit mixte et un toit gris.

Aménagement d'une façade de maison noire montagne en bois et bardage à clin de plain-pied avec un toit à deux pans.
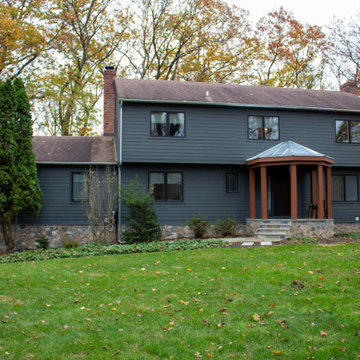
By replacing the wood siding with beautiful Iron Grey James Hardie siding, we were able to give their house a brand-new look. We constructed an octagon portico for their front entry, which added a magnificent touch to their property. They were thrilled with the results and we couldn't be happier to have helped!
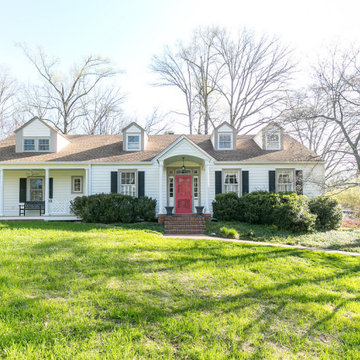
This traditional Cape Cod was ready for a refresh including the updating of an old, poorly constructed addition. Without adding any square footage to the house or expanding its footprint, we created much more usable space including an expanded primary suite, updated dining room, new powder room, an open entryway and porch that will serve this retired couple well for years to come.
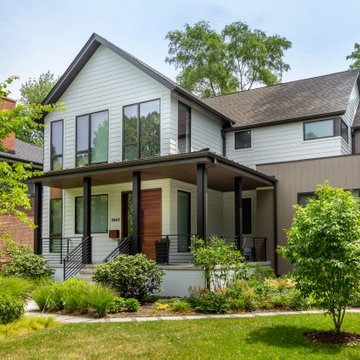
Aménagement d'une grande façade de maison blanche contemporaine en panneau de béton fibré et bardage à clin à un étage avec un toit à deux pans, un toit mixte et un toit marron.
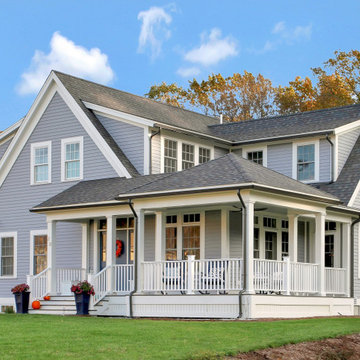
New custom home.
Cette photo montre une façade de maison grise chic en bois et bardage à clin de taille moyenne et à un étage avec un toit à deux pans, un toit en shingle et un toit gris.
Cette photo montre une façade de maison grise chic en bois et bardage à clin de taille moyenne et à un étage avec un toit à deux pans, un toit en shingle et un toit gris.
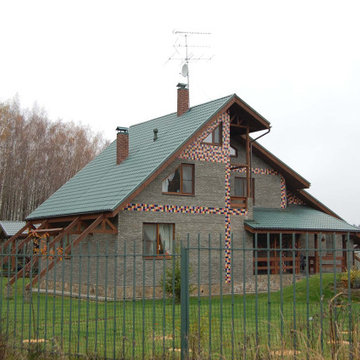
Жилой дом 250 м2.
Жилой дом для 3-х поколений одной семьи. Бабушка, дедушка, родители, семья дочери , сын большая собака. Особенность дома в том, что он состоит из двух независимых половин. В одной живут старшие родители ( бабушка и дедушка). В другой родители и дети . В каждой половине – своя кухня, несколько санузлов, спальни, имеется свой выход на улицу. При необходимости одна из половин может быть полностью закрыта, а вторая при этом продолжит функционировать автономно. Интерьер дома выполнен в светлой позитивной гамме. Уже на этапе проектирования были продуманы все зоны хранения , работы и отдыха. Это позволило сократить количество мебели до минимума. Одним из условий было – соединение под одной крышей всех возможных функций загородного участка. В зоне, являющейся соединительной между половинами дома находится большое пространство с бассейном с противотоком, баней, комнатой отдыха, небольшой постирочной.
Основные декоративные элементы интерьера находятся в двух гостиных. В половине старшего поколения - это двусветное пространство с уютной лежанкой на антресолях, небольшая печь – камин, акцентная стена с декоративной нишей, где стоят милые мелочи. В большой гостиной основной части дома – разделителем между кухней– столовой и гостиной служит очаговый камин, открытый на обе стороны, что позволяет любоваться огнём и из столовой, и с дивана. Камин –не только декоративный. В холодные зимы он хорошо помогает радиаторам поддерживать тепло в доме.
Фасады стилистически перекликаются с интерьерами. Дом облицован серым декоративным кирпичом и имеет нарядные вставки из яркой керамической плитки .
Элементы участка - детская площадка, беседка – барбекю, мастерская, даже собачья будка выполнены в общем ключе . Их рисунок подчинён дизайну основного дома. Весь участок с постройками , растениями , дорожками, прудиками очень гармоничен и создаёт полностью законченную композицию.
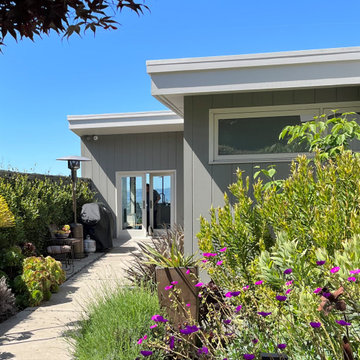
Inspiration pour une façade de maison grise vintage en bardage à clin de taille moyenne avec un toit papillon.
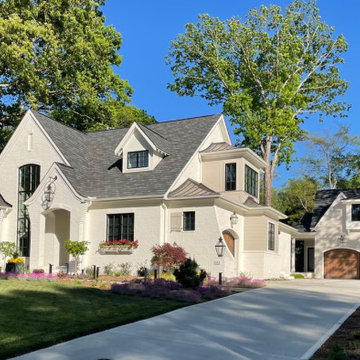
Painted Brick home in Davidson NC
Exemple d'une grande façade de maison blanche chic en brique et bardage à clin à un étage avec un toit à deux pans, un toit en shingle et un toit noir.
Exemple d'une grande façade de maison blanche chic en brique et bardage à clin à un étage avec un toit à deux pans, un toit en shingle et un toit noir.

TEAM
Architect: LDa Architecture & Interiors
Builder: Lou Boxer Builder
Photographer: Greg Premru Photography
Aménagement d'une façade de maison rouge campagne en bois et bardage à clin de taille moyenne et à un étage avec un toit à deux pans, un toit en métal et un toit gris.
Aménagement d'une façade de maison rouge campagne en bois et bardage à clin de taille moyenne et à un étage avec un toit à deux pans, un toit en métal et un toit gris.
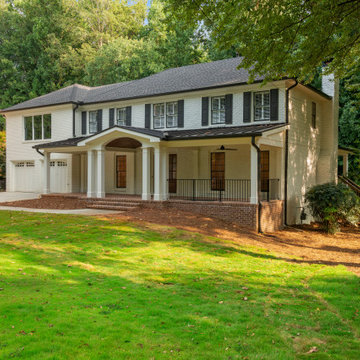
New 10' deep front porch the full width of the house. Brick sides and pavers. Standing seam metal roof.
Inspiration pour une grande façade de maison blanche traditionnelle en bardage à clin à un étage avec un revêtement mixte, un toit à quatre pans, un toit en shingle et un toit gris.
Inspiration pour une grande façade de maison blanche traditionnelle en bardage à clin à un étage avec un revêtement mixte, un toit à quatre pans, un toit en shingle et un toit gris.
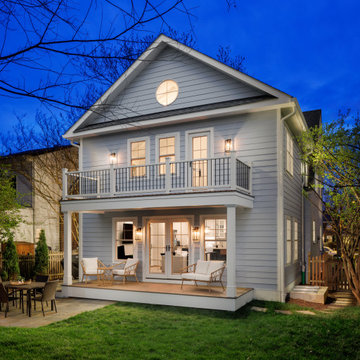
Idées déco pour une façade de maison grise contemporaine en panneau de béton fibré et bardage à clin à un étage avec un toit à deux pans, un toit en shingle et un toit noir.
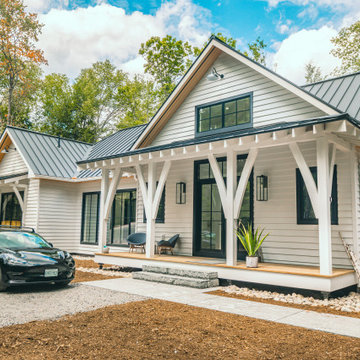
Cette image montre une façade de maison blanche rustique en bois et bardage à clin de taille moyenne et de plain-pied avec un toit à deux pans, un toit en métal et un toit noir.
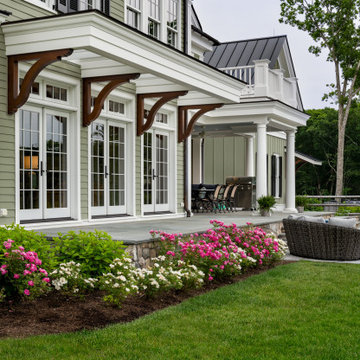
Main and mud room entry.
Exemple d'une grande façade de maison verte chic en pierre et bardage à clin à un étage avec un toit à deux pans, un toit mixte et un toit noir.
Exemple d'une grande façade de maison verte chic en pierre et bardage à clin à un étage avec un toit à deux pans, un toit mixte et un toit noir.
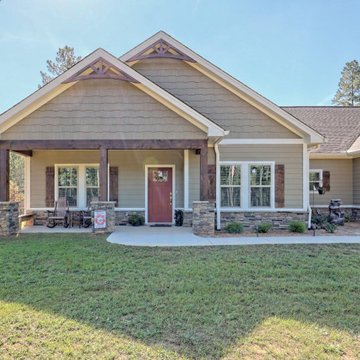
This mountain craftsman home blends clean lines with rustic touches for an on-trend design.
Cette image montre une façade de maison beige craftsman en panneau de béton fibré et bardage à clin de taille moyenne et de plain-pied avec un toit à deux pans, un toit en shingle et un toit marron.
Cette image montre une façade de maison beige craftsman en panneau de béton fibré et bardage à clin de taille moyenne et de plain-pied avec un toit à deux pans, un toit en shingle et un toit marron.
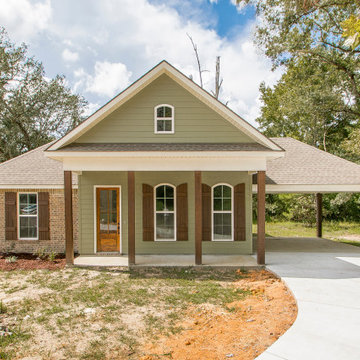
Cette photo montre une façade de maison verte nature en bardage à clin de taille moyenne et de plain-pied avec un revêtement mixte, un toit à quatre pans, un toit en shingle et un toit marron.
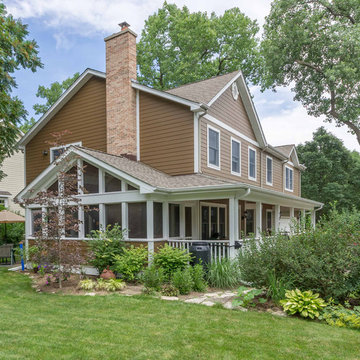
The homeowners needed to repair and replace their old porch, which they loved and used all the time. The best solution was to replace the screened porch entirely, and include a wrap-around open air front porch to increase curb appeal while and adding outdoor seating opportunities at the front of the house. The tongue and groove wood ceiling and exposed wood and brick add warmth and coziness for the owners while enjoying the bug-free view of their beautifully landscaped yard.
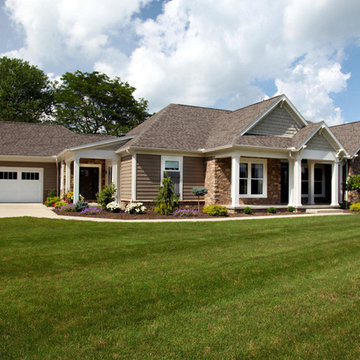
Cette photo montre une façade de maison marron en bardage à clin de plain-pied avec un revêtement mixte, un toit à quatre pans, un toit en shingle et un toit marron.

Tiny House Exterior
Photography: Gieves Anderson
Noble Johnson Architects was honored to partner with Huseby Homes to design a Tiny House which was displayed at Nashville botanical garden, Cheekwood, for two weeks in the spring of 2021. It was then auctioned off to benefit the Swan Ball. Although the Tiny House is only 383 square feet, the vaulted space creates an incredibly inviting volume. Its natural light, high end appliances and luxury lighting create a welcoming space.
Idées déco de façades de maisons vertes en bardage à clin
7