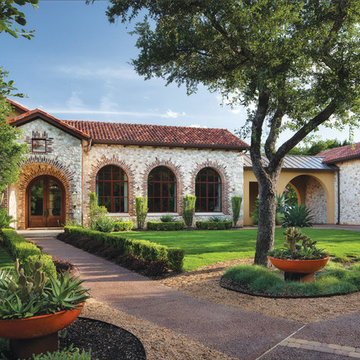Idées déco de façades de maisons vertes en pierre
Trier par :
Budget
Trier par:Populaires du jour
61 - 80 sur 8 272 photos
1 sur 3
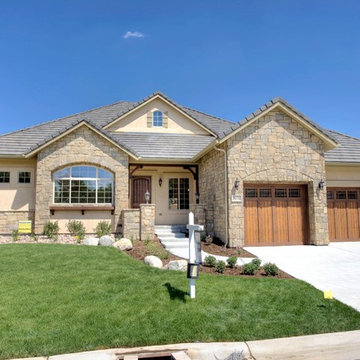
Idées déco pour une façade de maison beige classique en pierre de taille moyenne et de plain-pied.
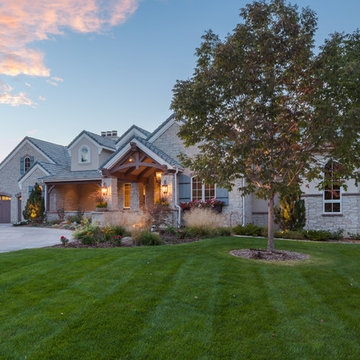
Michael deLeon Photography
Inspiration pour une façade de maison beige traditionnelle en pierre de plain-pied avec un toit à deux pans.
Inspiration pour une façade de maison beige traditionnelle en pierre de plain-pied avec un toit à deux pans.
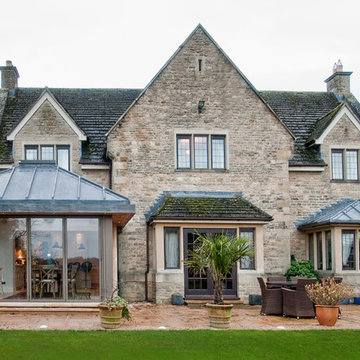
Darrell Godliman
Inspiration pour une grande façade de maison marron traditionnelle en pierre avec un toit à deux pans et un toit en shingle.
Inspiration pour une grande façade de maison marron traditionnelle en pierre avec un toit à deux pans et un toit en shingle.
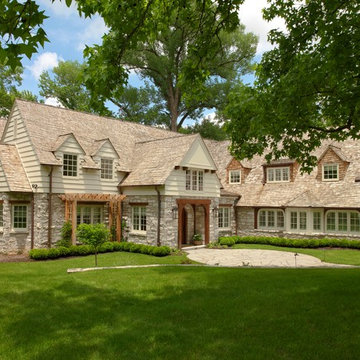
A large addition and renovation to an existing stone cottage. The blending of the spaces and materials makes it impossible to define where the original house stops and the new space begins. The exterior sows the amazing blending.
alise o'brien photography
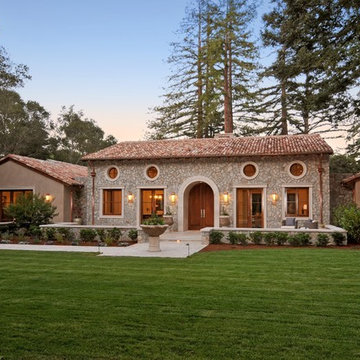
Triton Custom Builders
Idées déco pour une façade de maison beige méditerranéenne en pierre de plain-pied avec un toit à deux pans.
Idées déco pour une façade de maison beige méditerranéenne en pierre de plain-pied avec un toit à deux pans.
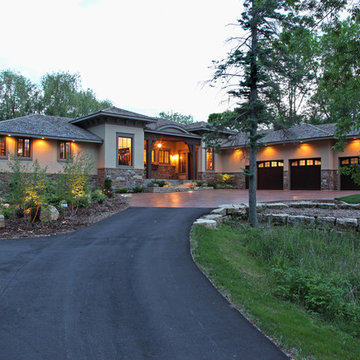
Cette image montre une grande façade de maison grise chalet en pierre de plain-pied avec un toit à quatre pans.
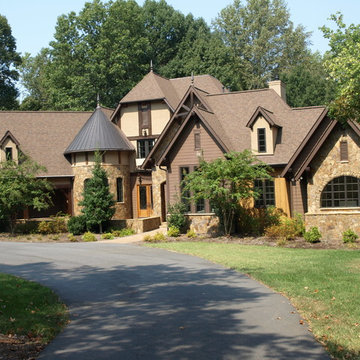
This home is one of my favorite applications we have ever done!
The colors and combinations of stone on this home integrated with the other materials provide such a unique foundation for this home.
The combination of wood, painted wood, stained wood (different stain colors), stucco and stone give this home a one of a kind feel.
Now to the stone. First off, I love the rust color of this stone (the doors have the same color stain to really bring that out). Well on this application we used two stones from the NC Mountains and a stone from Tennessee. As you can see in the right of the picture the veneer stone is drystacked in a subtle way that really accentuates the rust color and in my favorite detail we used River Rock about all the doors and windows as an accent stone and it looks amazing! The Tennessee flagstone is used as cap on all of the walls and ledges.
Let me just say one thing about Tennessee flagstone, it can go almost anywhere in a flat situation and complements everything so well.
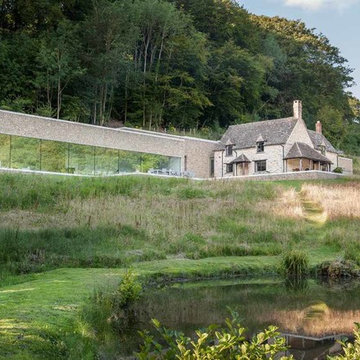
Hufton & Crow
Aménagement d'une façade de maison beige moderne en pierre de plain-pied.
Aménagement d'une façade de maison beige moderne en pierre de plain-pied.

Idées déco pour une façade de maison beige classique en pierre et bardage à clin de taille moyenne et à un étage avec un toit à deux pans, un toit en shingle et un toit marron.
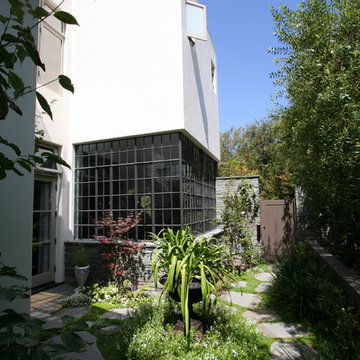
The glassed in music room creates a visual tension with the solid mass above.
Cette image montre une façade de maison design en pierre.
Cette image montre une façade de maison design en pierre.
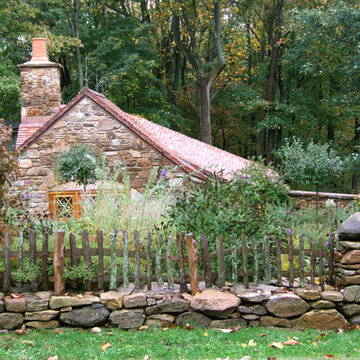
Photographer: Angle Eye Photography
Réalisation d'une façade de maison chalet en pierre.
Réalisation d'une façade de maison chalet en pierre.
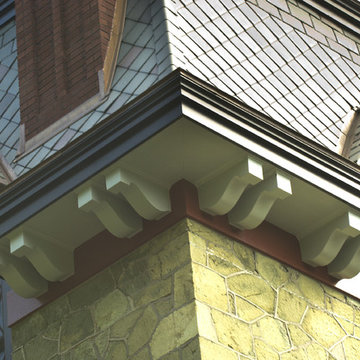
Photo by John Welsh.
Exemple d'une très grande façade de maison verte chic en pierre à deux étages et plus avec un toit en tuile.
Exemple d'une très grande façade de maison verte chic en pierre à deux étages et plus avec un toit en tuile.

Custer Creek Farms is the perfect location for this Ultra Modern Farmhouse. Open, estate sized lots and country living with all the amenities of Frisco, TX. From first glance this home takes your breath away. Custom 10ft wide black iron entry with 5ft pivot door welcomes you inside. Your eyes are immediately drawn to the 60" custom ribbon fireplace with wrap around black tile. This home has 5 bedrooms and 5.5 bathrooms. The master suite boasts dramatic vaulted ceilings, 5-piece master bath and walk-in closet. The main kitchen is a work of art. Color of the Year, Naval painted cabinets. Gold hardware, plumbing fixtures and lighting accents. The second kitchen has all the conveniences for creating gourmet meals while staying hidden for entertaining mess free. Incredible one of a kind lighting is meticulously placed throughout the home for the ultimate wow factor. In home theater, loft and exercise room completes this exquisite custom home!
.
.
.
#modernfarmhouse #texasfarmhouse #texasmodern #blackandwhite #irondoor #customhomes #dfwhomes #texashomes #friscohomes #friscobuilder #customhomebuilder #custercreekfarms #salcedohomes #salcedocustomhomes #dreamdesignbuild #progressphotos #builtbysalcedo #faithfamilyandbeautifulhomes #2020focus #ultramodern #ribbonfireplace #dirtykitchen #navalcabinets #lightfixures #newconstruction #buildnew

Idée de décoration pour une très grande façade de maison multicolore minimaliste en pierre à un étage.

This project is a precedent for beautiful and sustainable design. The dwelling is a spatially efficient 155m2 internal with 27m2 of decks. It is entirely at one level on a polished eco friendly concrete slab perched high on an acreage with expansive views on all sides. It is fully off grid and has rammed earth walls with all other materials sustainable and zero maintenance.
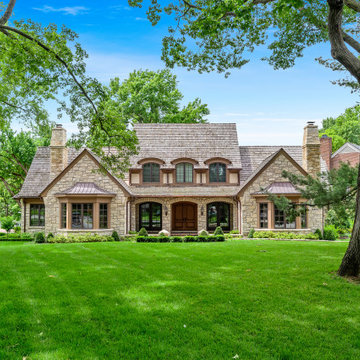
Inspiration pour une grande façade de maison beige traditionnelle en pierre à un étage avec un toit de Gambrel et un toit en shingle.
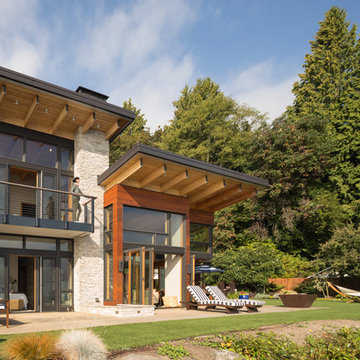
Coates Design Architects Seattle
Lara Swimmer Photography
Fairbank Construction
Réalisation d'une façade de maison beige design en pierre de taille moyenne et à un étage avec un toit en appentis et un toit en métal.
Réalisation d'une façade de maison beige design en pierre de taille moyenne et à un étage avec un toit en appentis et un toit en métal.
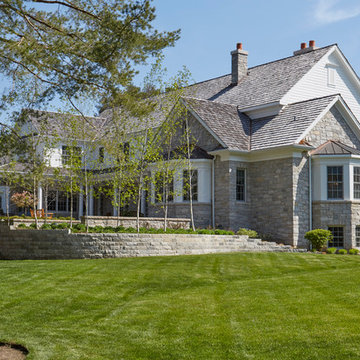
The stone retaining wall with integral planing beds. Photo by Mike Kaskel
Idées déco pour une très grande façade de maison beige classique en pierre à un étage avec un toit à croupette et un toit en shingle.
Idées déco pour une très grande façade de maison beige classique en pierre à un étage avec un toit à croupette et un toit en shingle.
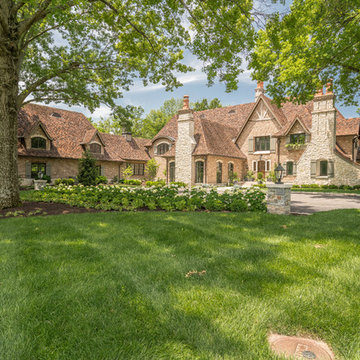
Inspiration pour une façade de maison marron en pierre à un étage avec un toit à quatre pans et un toit en tuile.
Idées déco de façades de maisons vertes en pierre
4
