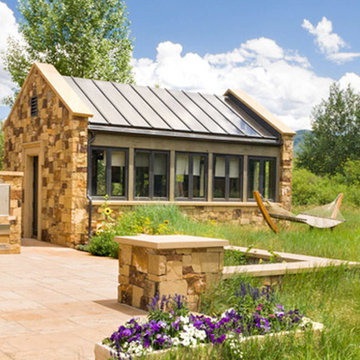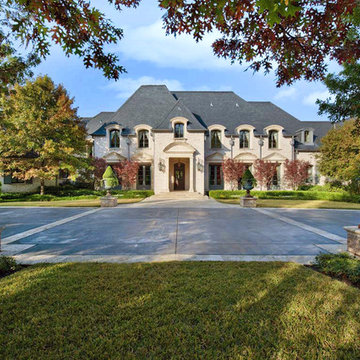Idées déco de façades de maisons vertes en pierre
Trier par :
Budget
Trier par:Populaires du jour
141 - 160 sur 8 272 photos
1 sur 3
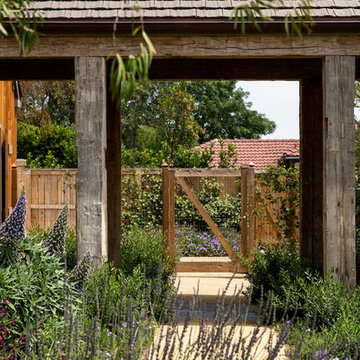
Ward Jewell, AIA was asked to design a comfortable one-story stone and wood pool house that was "barn-like" in keeping with the owner’s gentleman farmer concept. Thus, Mr. Jewell was inspired to create an elegant New England Stone Farm House designed to provide an exceptional environment for them to live, entertain, cook and swim in the large reflection lap pool.
Mr. Jewell envisioned a dramatic vaulted great room with hand selected 200 year old reclaimed wood beams and 10 foot tall pocketing French doors that would connect the house to a pool, deck areas, loggia and lush garden spaces, thus bringing the outdoors in. A large cupola “lantern clerestory” in the main vaulted ceiling casts a natural warm light over the graceful room below. The rustic walk-in stone fireplace provides a central focal point for the inviting living room lounge. Important to the functionality of the pool house are a chef’s working farm kitchen with open cabinetry, free-standing stove and a soapstone topped central island with bar height seating. Grey washed barn doors glide open to reveal a vaulted and beamed quilting room with full bath and a vaulted and beamed library/guest room with full bath that bookend the main space.
The private garden expanded and evolved over time. After purchasing two adjacent lots, the owners decided to redesign the garden and unify it by eliminating the tennis court, relocating the pool and building an inspired "barn". The concept behind the garden’s new design came from Thomas Jefferson’s home at Monticello with its wandering paths, orchards, and experimental vegetable garden. As a result this small organic farm, was born. Today the farm produces more than fifty varieties of vegetables, herbs, and edible flowers; many of which are rare and hard to find locally. The farm also grows a wide variety of fruits including plums, pluots, nectarines, apricots, apples, figs, peaches, guavas, avocados (Haas, Fuerte and Reed), olives, pomegranates, persimmons, strawberries, blueberries, blackberries, and ten different types of citrus. The remaining areas consist of drought-tolerant sweeps of rosemary, lavender, rockrose, and sage all of which attract butterflies and dueling hummingbirds.
Photo Credit: Laura Hull Photography. Interior Design: Jeffrey Hitchcock. Landscape Design: Laurie Lewis Design. General Contractor: Martin Perry Premier General Contractors
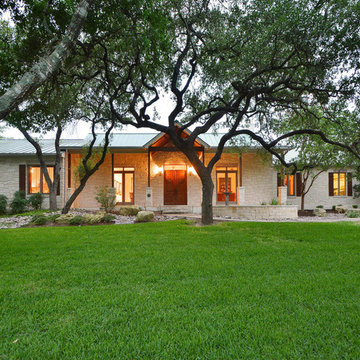
Réalisation d'une grande façade de maison beige champêtre en pierre de plain-pied.
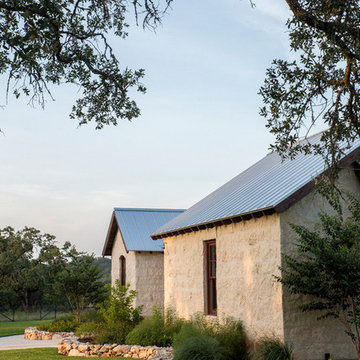
The 3,400 SF, 3 – bedroom, 3 ½ bath main house feels larger than it is because we pulled the kids’ bedroom wing and master suite wing out from the public spaces and connected all three with a TV Den.
Convenient ranch house features include a porte cochere at the side entrance to the mud room, a utility/sewing room near the kitchen, and covered porches that wrap two sides of the pool terrace.
We designed a separate icehouse to showcase the owner’s unique collection of Texas memorabilia. The building includes a guest suite and a comfortable porch overlooking the pool.
The main house and icehouse utilize reclaimed wood siding, brick, stone, tie, tin, and timbers alongside appropriate new materials to add a feeling of age.
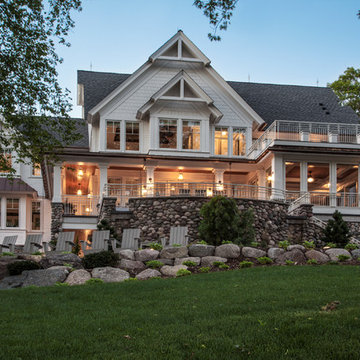
Saari & Forrai Photography
MSI Custom Homes, LLC
Réalisation d'une grande façade de maison blanche champêtre en pierre à deux étages et plus avec un toit à deux pans et un toit en shingle.
Réalisation d'une grande façade de maison blanche champêtre en pierre à deux étages et plus avec un toit à deux pans et un toit en shingle.
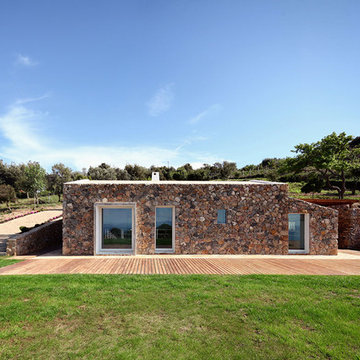
modostudio
Cette photo montre une petite façade de petite villa méditerranéenne en pierre avec un toit plat.
Cette photo montre une petite façade de petite villa méditerranéenne en pierre avec un toit plat.
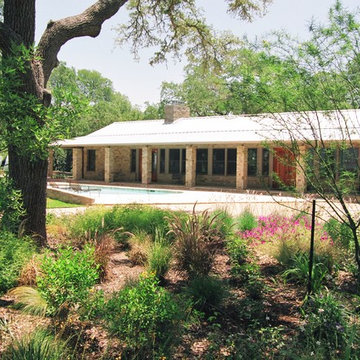
photo by Thomas Hayne Upchurch, FAIA
Cette photo montre une façade de maison grise nature en pierre de taille moyenne et de plain-pied avec un toit à deux pans.
Cette photo montre une façade de maison grise nature en pierre de taille moyenne et de plain-pied avec un toit à deux pans.
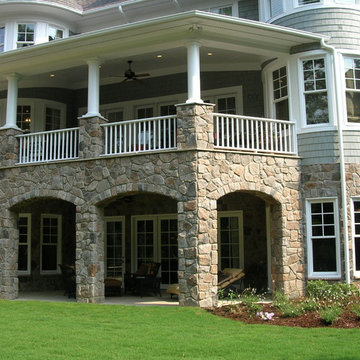
This home was a part of Homarama in the mid-2000's. What a charming look with the grays in the home and stone. We are seeing this color gain some mad momentum over the past year. Well I just love the size of the stone on this large home. Size and scale are always important and while I'm sure a combination of ledgestone and rubble (what we call the fieldstone size pieces) would have won some hearts for me this rubble look is classic and exquisite. So when you are deciding upon a stone veneer for your home make sure to consider the entire scale of the application, scale of the home, any special elements (chimney, turrets, portico's, etc) when choosing your stone.
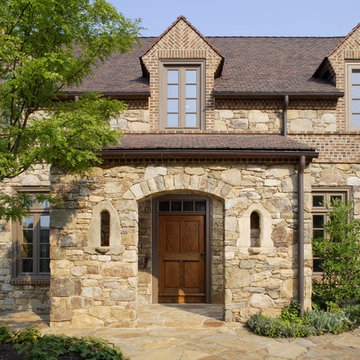
Matt Wargo Photography
Cette image montre une façade de maison en pierre.
Cette image montre une façade de maison en pierre.
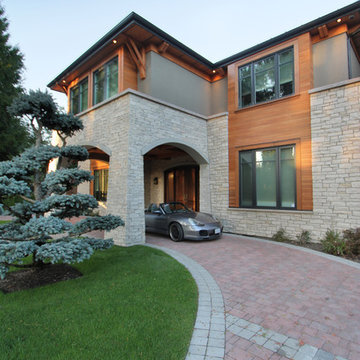
Réalisation d'une grande façade de maison grise design en pierre à un étage avec un toit à deux pans et un toit mixte.
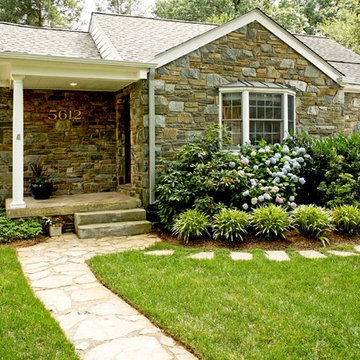
Nash Construction, Inc.
Cette image montre une façade de maison design en pierre.
Cette image montre une façade de maison design en pierre.
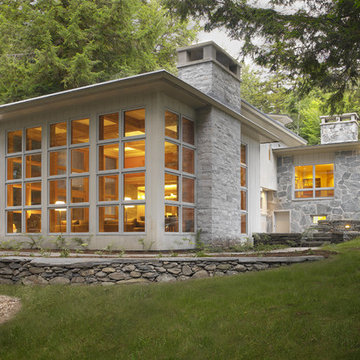
Photography by Carolyn Bates
Idée de décoration pour une façade de maison design en pierre de plain-pied.
Idée de décoration pour une façade de maison design en pierre de plain-pied.
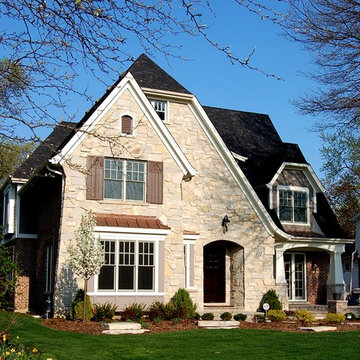
Réalisation d'une façade de maison tradition en pierre à deux étages et plus avec un toit à croupette.

Front entry to the Hobbit House at Dragonfly Knoll with custom designed rounded door.
Cette photo montre une façade de Tiny House grise éclectique en pierre de plain-pied avec un toit à deux pans, un toit en tuile et un toit gris.
Cette photo montre une façade de Tiny House grise éclectique en pierre de plain-pied avec un toit à deux pans, un toit en tuile et un toit gris.

Spanish/Mediterranean: 5,326 ft²/3 bd/3.5 bth/1.5ST
We would be ecstatic to design/build yours too.
☎️ 210-387-6109 ✉️ sales@genuinecustomhomes.com
Idée de décoration pour une très grande façade de maison blanche méditerranéenne en pierre à un étage avec un toit en tuile et un toit rouge.
Idée de décoration pour une très grande façade de maison blanche méditerranéenne en pierre à un étage avec un toit en tuile et un toit rouge.
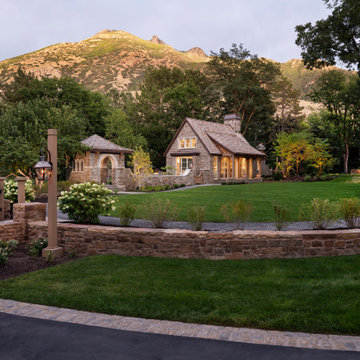
Idée de décoration pour une façade de maison marron tradition en pierre de taille moyenne et de plain-pied avec un toit à deux pans et un toit en shingle.
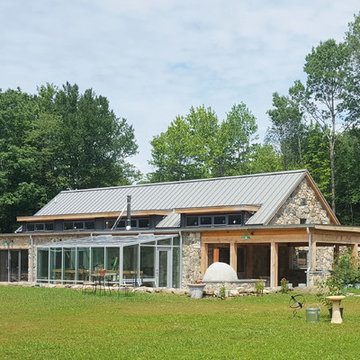
Réalisation d'une façade de maison champêtre en pierre avec un toit à deux pans et un toit en métal.
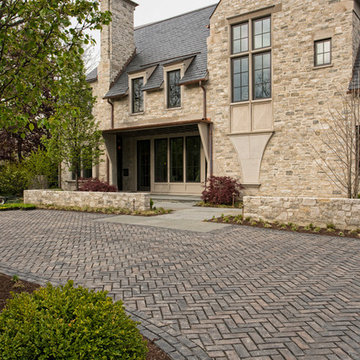
Cette photo montre une grande façade de maison beige chic en pierre à deux étages et plus avec un toit en tuile.
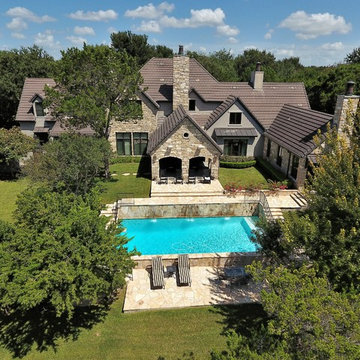
Exemple d'une façade de maison chic en pierre à un étage avec un toit à deux pans et un toit en tuile.
Idées déco de façades de maisons vertes en pierre
8
