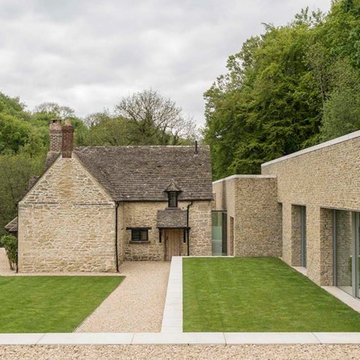Idées déco de façades de maisons vertes en pierre
Trier par :
Budget
Trier par:Populaires du jour
101 - 120 sur 8 272 photos
1 sur 3
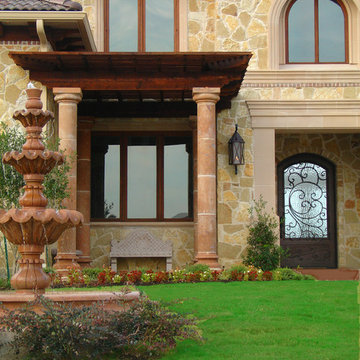
Cette photo montre une très grande façade de maison méditerranéenne en pierre à deux étages et plus.
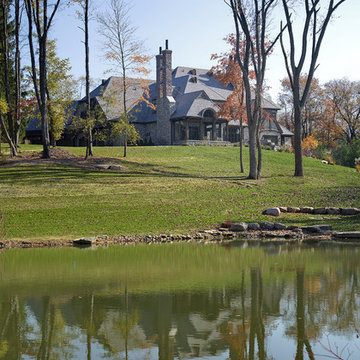
Hard to believe that the pond featured in this photo hasn’t always been there. The amazing 14,146 sq. ft. home full of rough sawn timber and stone is a perfect fit for the property on which it sits.
Architectural drawings by Leedy/Cripe Architects; general contracting by Martin Bros. Contracting, Inc.; home design by Design Group; exterior photos by Dave Hubler Photography.
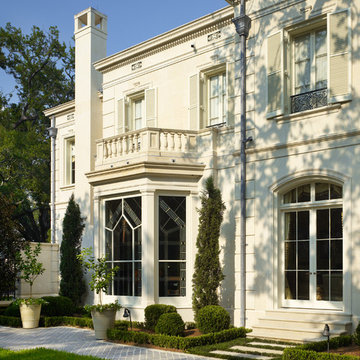
© Alan Karchmer for Trapolin Peer Architects
Idées déco pour une très grande façade de maison beige classique en pierre à deux étages et plus avec un toit à quatre pans et un toit en tuile.
Idées déco pour une très grande façade de maison beige classique en pierre à deux étages et plus avec un toit à quatre pans et un toit en tuile.
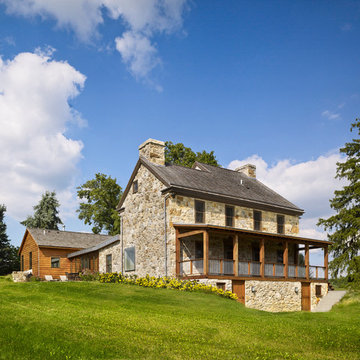
Barry Halkin
Idées déco pour une façade de maison campagne en pierre de taille moyenne et à un étage.
Idées déco pour une façade de maison campagne en pierre de taille moyenne et à un étage.
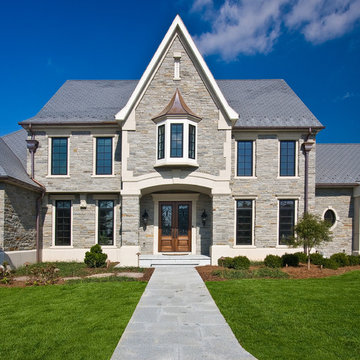
Proffessional Photographer, some designer
Idée de décoration pour une façade de maison tradition en pierre.
Idée de décoration pour une façade de maison tradition en pierre.
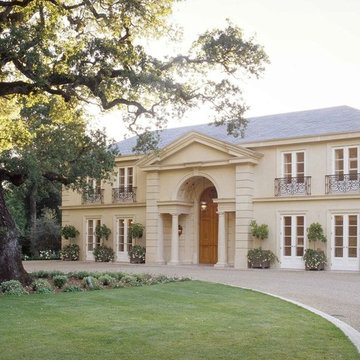
Front entrance and drive.
Photographer: Mark Darley, Matthew Millman
Idée de décoration pour une très grande façade de maison beige tradition en pierre à un étage avec un toit à deux pans et un toit en shingle.
Idée de décoration pour une très grande façade de maison beige tradition en pierre à un étage avec un toit à deux pans et un toit en shingle.
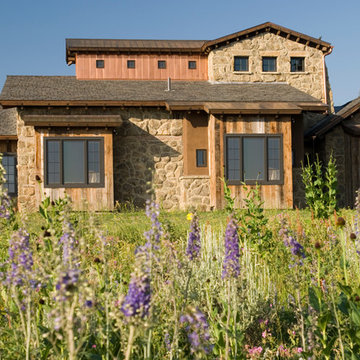
Set in a wildflower-filled mountain meadow, this Tuscan-inspired home is given a few design twists, incorporating the local mountain home flavor with modern design elements. The plan of the home is roughly 4500 square feet, and settled on the site in a single level. A series of ‘pods’ break the home into separate zones of use, as well as creating interesting exterior spaces.
Clean, contemporary lines work seamlessly with the heavy timbers throughout the interior spaces. An open concept plan for the great room, kitchen, and dining acts as the focus, and all other spaces radiate off that point. Bedrooms are designed to be cozy, with lots of storage with cubbies and built-ins. Natural lighting has been strategically designed to allow diffused light to filter into circulation spaces.
Exterior materials of historic planking, stone, slate roofing and stucco, along with accents of copper add a rich texture to the home. The use of these modern and traditional materials together results in a home that is exciting and unexpected.
(photos by Shelly Saunders)
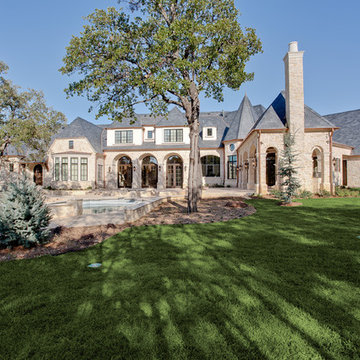
Réalisation d'une très grande façade de maison beige victorienne en pierre à deux étages et plus avec un toit à quatre pans et un toit en tuile.
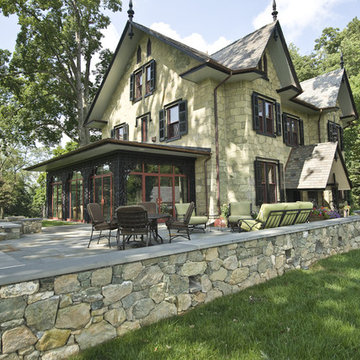
Photo by John Welsh.
Réalisation d'une très grande façade de maison verte tradition en pierre à deux étages et plus avec un toit en tuile.
Réalisation d'une très grande façade de maison verte tradition en pierre à deux étages et plus avec un toit en tuile.
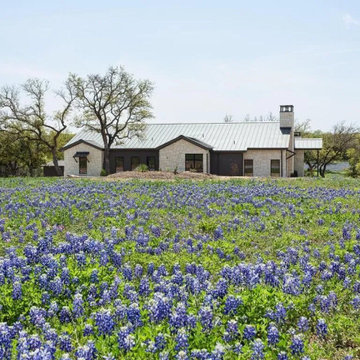
Inspiration for a contemporary barndominium
Inspiration pour une grande façade de maison blanche design en pierre de plain-pied avec un toit en métal et un toit noir.
Inspiration pour une grande façade de maison blanche design en pierre de plain-pied avec un toit en métal et un toit noir.
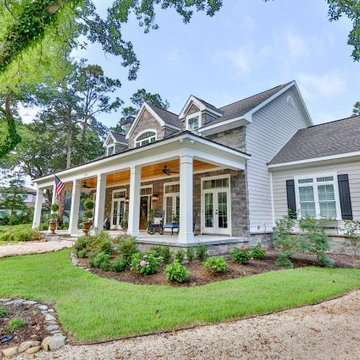
Réalisation d'une façade de maison grise en pierre de taille moyenne et à un étage avec un toit à deux pans et un toit mixte.
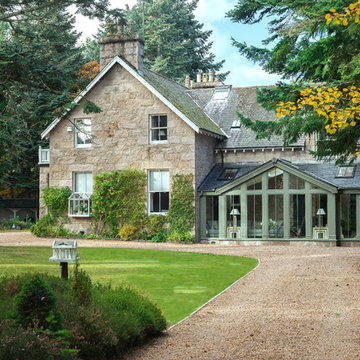
Cette image montre une façade de maison beige rustique en pierre à un étage avec un toit à deux pans et un toit en shingle.
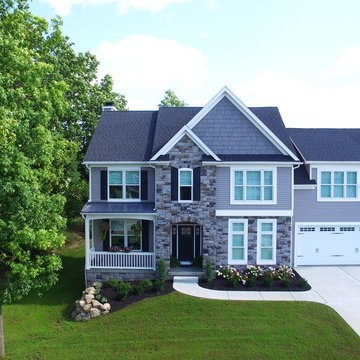
This beautiful transitional/modern farmhouse has lots of room and LOTS of curb appeal. 3 bedrooms up with a huge bonus room/4th BR make this home ideal for growing families. Spacious Kitchen is open to the to the fire lit family room and vaulted dining area. Extra large garage features a bonus garage off the back for extra storage. off ice den area on the first floor adds that extra space for work at home professionals. Luxury Vinyl Plank, quartz countertops, and custom tile work makes this home a must see!
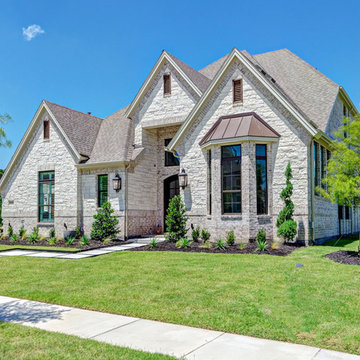
James Wilson
Cette photo montre une grande façade de maison blanche romantique en pierre à un étage avec un toit à deux pans et un toit en shingle.
Cette photo montre une grande façade de maison blanche romantique en pierre à un étage avec un toit à deux pans et un toit en shingle.
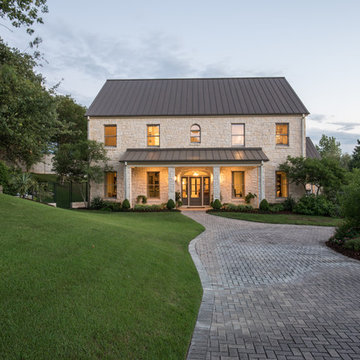
This home was a remodel project that we did from start to finish. This included adding a metal roof to give the home a Hill Country Soft Contemporary Feel.
Photos by: Micheal Hunter

Aerial view of the front facade of the house and landscape.
Robert Benson Photography
Idée de décoration pour une très grande façade de maison beige chalet en pierre à un étage avec un toit à deux pans et un toit en shingle.
Idée de décoration pour une très grande façade de maison beige chalet en pierre à un étage avec un toit à deux pans et un toit en shingle.
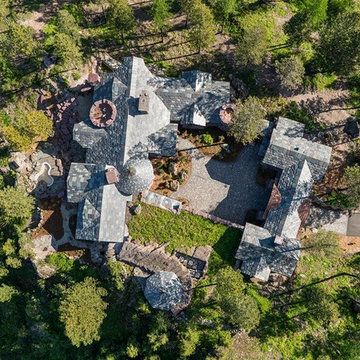
Gravity Shots
Inspiration pour une façade de maison en pierre avec un toit à deux pans et un toit en tuile.
Inspiration pour une façade de maison en pierre avec un toit à deux pans et un toit en tuile.
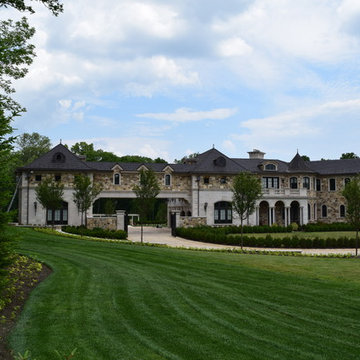
This homeowner wanted to create the property of their dreams and knew they could do so by contacting the Braen Supply experts. The experts at Braen Supply were able to provide them with the materials they needed for their home, retaining walls, outdoor fireplace and fire pit.
These materials complemented the features of their home in the best possible way. The Mount Vernon veneer provided a touch of elegance and created the style and design this homeowner always wanted.
Areas Completed:
- Facade
- Pool House
- Retaining Walls
- Firepit
- Fireplace
Materials Used:
- Mount Vernon Thin Stone Veneer
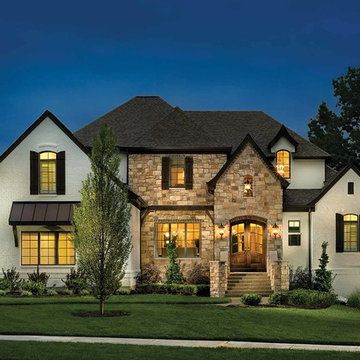
Inspiration pour une façade de maison blanche traditionnelle en pierre à un étage avec un toit à deux pans.
Idées déco de façades de maisons vertes en pierre
6
