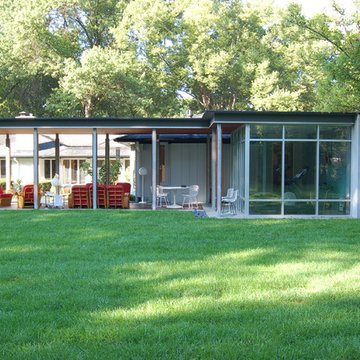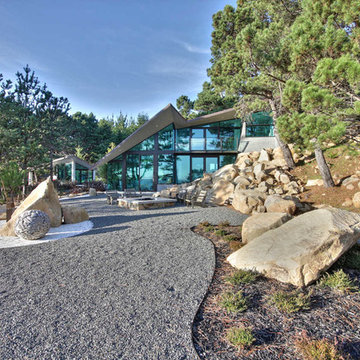Idées déco de façades de maisons vertes en verre
Trier par :
Budget
Trier par:Populaires du jour
81 - 100 sur 375 photos
1 sur 3
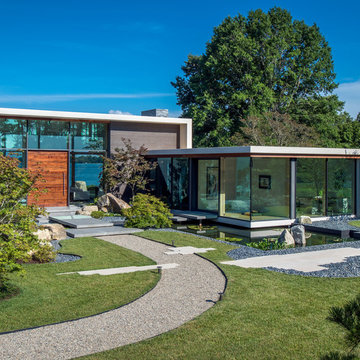
Maxwell MacKenzie
Aménagement d'une façade de maison contemporaine en verre de plain-pied avec un toit plat.
Aménagement d'une façade de maison contemporaine en verre de plain-pied avec un toit plat.
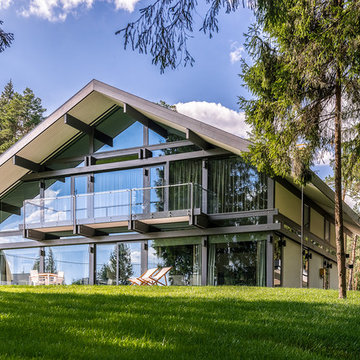
Aménagement d'une façade de maison blanche contemporaine en verre à un étage avec un toit à deux pans.
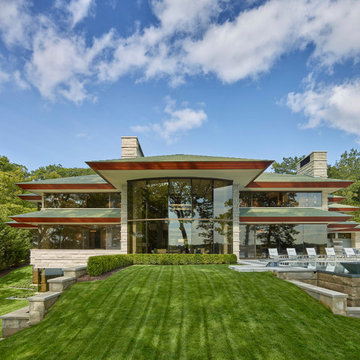
Jim Haefner, Photographer
Aménagement d'une façade de maison rétro en verre à un étage avec un toit à quatre pans.
Aménagement d'une façade de maison rétro en verre à un étage avec un toit à quatre pans.
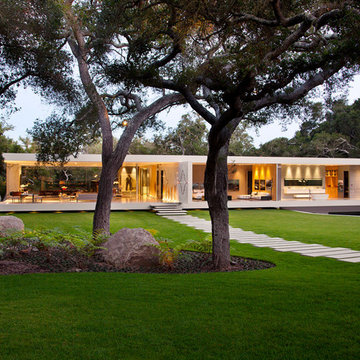
Inspiration pour une façade de maison blanche minimaliste en verre de plain-pied avec un toit plat.
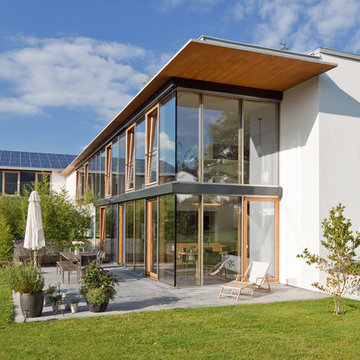
Cette image montre une façade de maison blanche design en verre à un étage et de taille moyenne avec un toit plat.
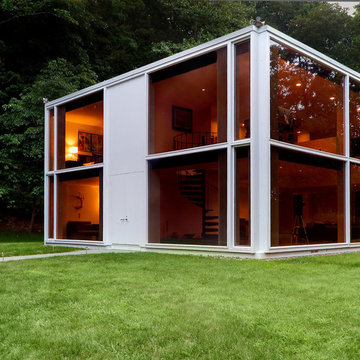
Photos by Scott LePage Photography
Réalisation d'une façade de maison minimaliste en verre de taille moyenne et à un étage.
Réalisation d'une façade de maison minimaliste en verre de taille moyenne et à un étage.
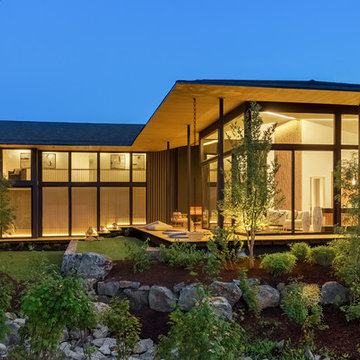
Justin Krug Photography
Idée de décoration pour une très grande façade de maison design en verre à un étage avec un toit plat et un toit en shingle.
Idée de décoration pour une très grande façade de maison design en verre à un étage avec un toit plat et un toit en shingle.
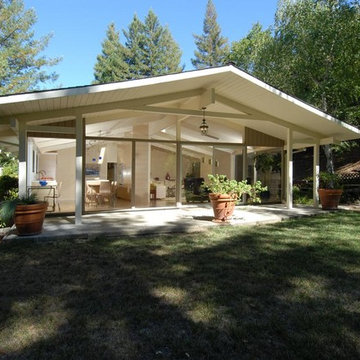
The design details and with the soothing color palette contribute to a seamless and smooth visual aesthetic that has a peaceful beauty. After the renovation, the “glass house feeling”, which was the best feature of the existing house, became more apparent.
Recipient of Honorable interior for the 2007 kitchen contest of the Design for Living Magazine
Photos by Indivar Sivanathan
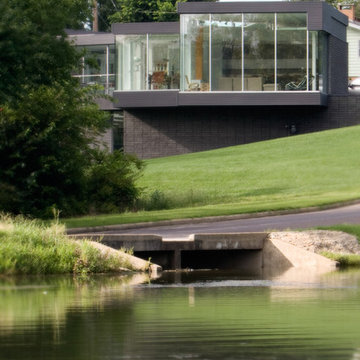
For this house “contextual” means focusing the good view and taking the bad view out of focus. In order to accomplish this, the form of the house was inspired by horse blinders. Conceived as two tubes with directed views, one tube is for entertaining and the other one for sleeping. Directly across the street from the house is a lake, “the good view.” On all other sides of the house are neighbors of very close proximity which cause privacy issues and unpleasant views – “the bad view.” Thus the sides and rear are mostly solid in order to block out the less desirable views and the front is completely transparent in order to frame and capture the lake – “horse blinders.” There are several sustainable features in the house’s detailing. The entire structure is made of pre-fabricated recycled steel and concrete. Through the extensive use of high tech and super efficient glass, both as windows and clerestories, there is no need for artificial light during the day. The heating for the building is provided by a radiant system composed of several hundred feet of tubes filled with hot water embedded into the concrete floors. The façade is made up of composite board that is held away from the skin in order to create ventilated façade. This ventilation helps to control the temperature of the building envelope and a more stable temperature indoors. Photo Credit: Alistair Tutton
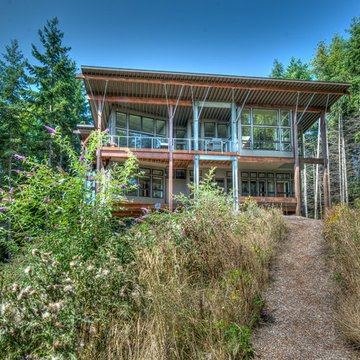
We designed a “tree house” suspended above the ground on glued-laminated timber columns supporting two stories, forty feet above the forest floor. Suquamish means “place of clear water”. The care of the land that drove this residence included simple strategies for capturing rain and percolating storm water, minimal excavation and removal of soils, low-impact concrete foundations, and a light structure that captures views of the forest, water, and a distant Seattle skyline to the east.
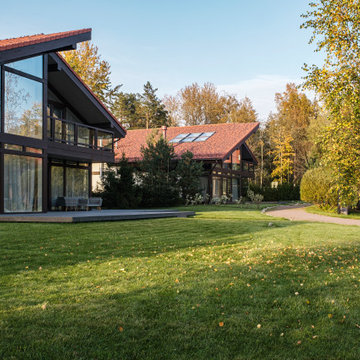
Фотосъемка дома в Солнечном для агентства недвижимости
Réalisation d'une façade de maison design en verre à un étage.
Réalisation d'une façade de maison design en verre à un étage.
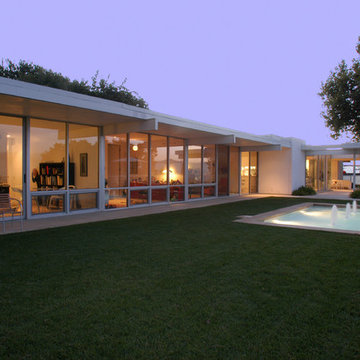
Mid-century modern classic, originally designed by A. Quincy Jones. Restored and expanded in the original style and intent.
Inspiration pour une grande façade de maison blanche vintage en verre de plain-pied avec un toit plat.
Inspiration pour une grande façade de maison blanche vintage en verre de plain-pied avec un toit plat.
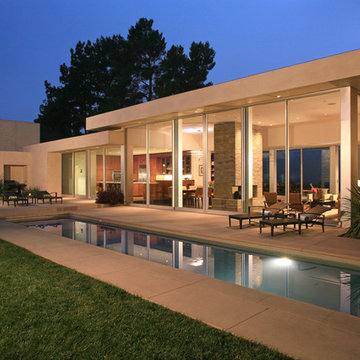
Benny Chan/Fotoworks & Nick Springett
Exemple d'une façade de maison moderne en verre de taille moyenne et de plain-pied avec un toit plat.
Exemple d'une façade de maison moderne en verre de taille moyenne et de plain-pied avec un toit plat.
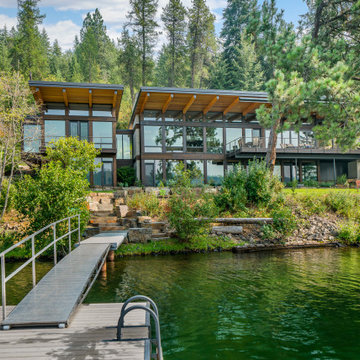
Réalisation d'une grande façade de maison design en verre à un étage avec un toit en appentis.
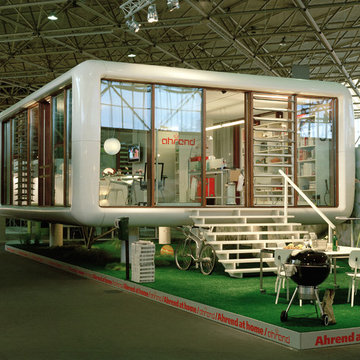
2007 Kortrejt
Die großen, bislang ungenutzten Flachdächer mitten in den Städten zu erschließen, ist der
Grundgedanke, auf dem die Idee des
Loftcube basiert. Der Berliner Designer Werner Aisslinger will mit leichten, mobilen
Wohneinheiten diesen neuen, sonnigen
Lebensraum im großen Stil eröffnen und
vermarkten. Nach zweijährigen Vorarbeiten
präsentierten die Planer im Jahr 2003 den
Prototypen ihrer modularen Wohneinheiten
auf dem Flachdach des Universal Music
Gebäudes in Berlin.
Der Loftcube besteht aus einem Tragwerk mit aufgesteckten Fassadenelementen und einem variablen inneren Ausbausystem. Schneller als ein ein Fertighaus ist er innerhalb von 2-3 Tagen inklusive Innenausbau komplett aufgestellt. Zudem lässt sich der Loftcube in der gleichen Zeit auch wieder abbauen und an einen anderen Ort transportieren. Der Loftcube bietet bei Innenabmessungen von 6,25 x 6,25 m etwa 39 m2 Wohnfläche. Die nächst größere Einheit bietet bei rechteckigem Grundriss eine Raumgröße von 55 m2. Ausgehend von diesen Grundmodulen können - durch Brücken miteinander verbundener Einzelelemente - ganze Wohnlandschaften errichtet werden. Je nach Anforderung kann so die Wohnfläche im Laufe der Zeit den Bedürfnissen der Nutzer immer wieder angepasst werden. Die gewünschte Mobilität gewährleistet die auf
Containermaße begrenzte Größe aller
Bauteile. design: studio aisslinger Foto: Aisslinger
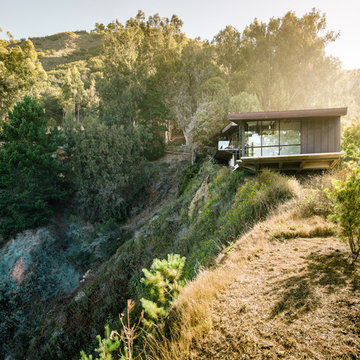
Réalisation d'une façade de maison design en verre de taille moyenne et de plain-pied.
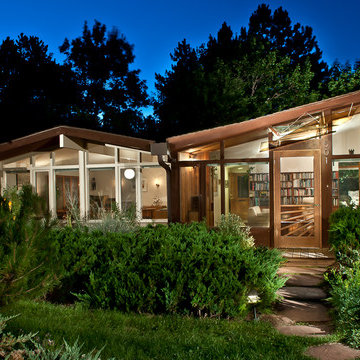
©2013 Daniel O'Connor / www.danieloconnorphoto.com ..............
Architecture / Design by Jenda Michl of Vertu Studio, Los Angeles, California
Inspiration pour une façade de maison vintage en verre de plain-pied avec un toit à deux pans.
Inspiration pour une façade de maison vintage en verre de plain-pied avec un toit à deux pans.
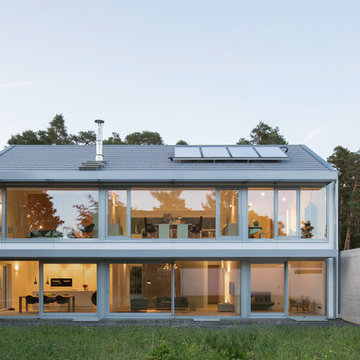
H.Stolz
Idée de décoration pour une façade de maison blanche design en verre de taille moyenne et à un étage avec un toit à deux pans.
Idée de décoration pour une façade de maison blanche design en verre de taille moyenne et à un étage avec un toit à deux pans.
Idées déco de façades de maisons vertes en verre
5
