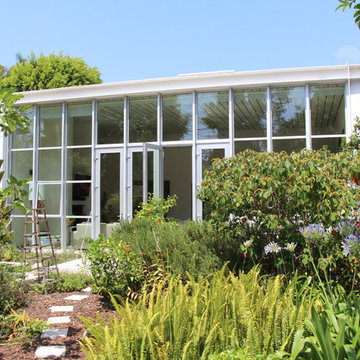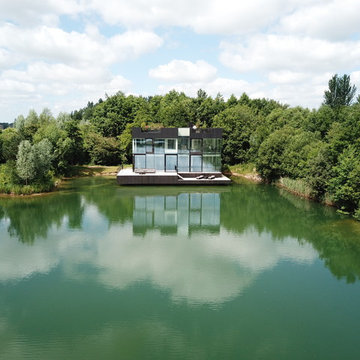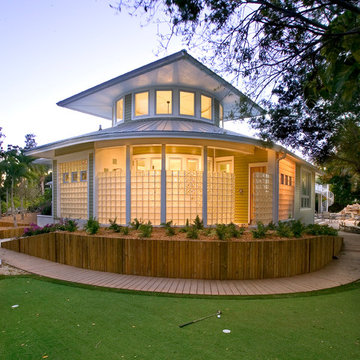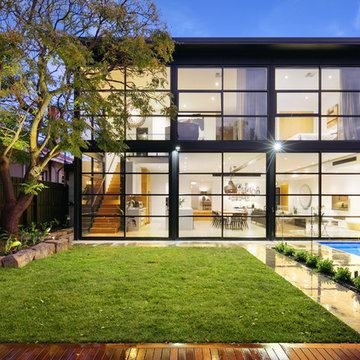Idées déco de façades de maisons vertes en verre
Trier par :
Budget
Trier par:Populaires du jour
101 - 120 sur 375 photos
1 sur 3
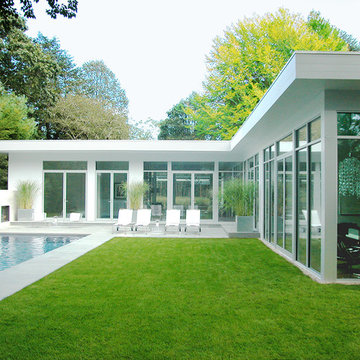
Idées déco pour une grande façade de maison blanche moderne en verre de plain-pied avec un toit plat.
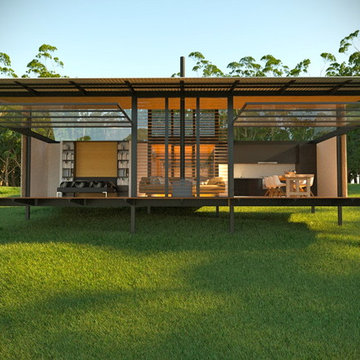
work in progress. Render
Inspiration pour une petite façade de maison noire minimaliste en verre de plain-pied.
Inspiration pour une petite façade de maison noire minimaliste en verre de plain-pied.
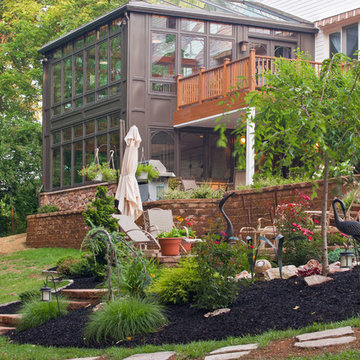
Cette image montre une très grande façade de maison multicolore design en verre à un étage avec un toit à deux pans.
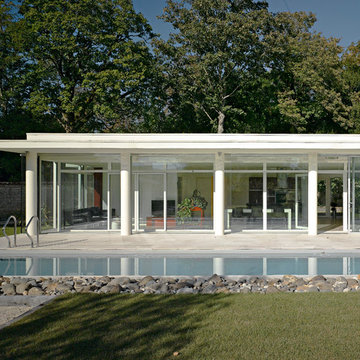
Réalisation d'une façade de petite villa blanche minimaliste en verre de plain-pied et de taille moyenne avec un toit plat.
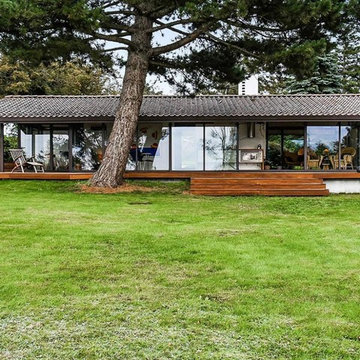
Cette photo montre une façade de maison tendance en verre de taille moyenne et de plain-pied avec un toit à croupette.
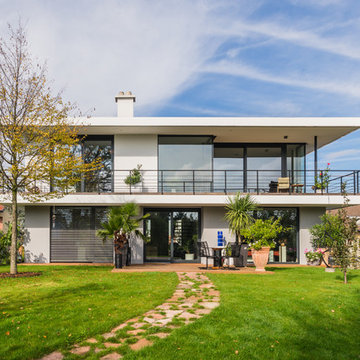
Kristof Lemp
Réalisation d'une grande façade de maison blanche design en verre à un étage.
Réalisation d'une grande façade de maison blanche design en verre à un étage.
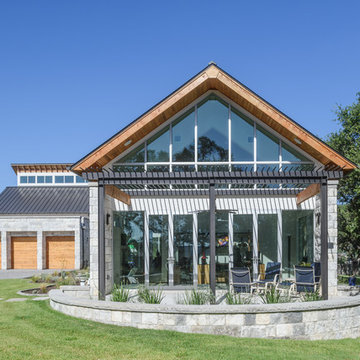
Idée de décoration pour une façade de maison design en verre avec un toit à deux pans.
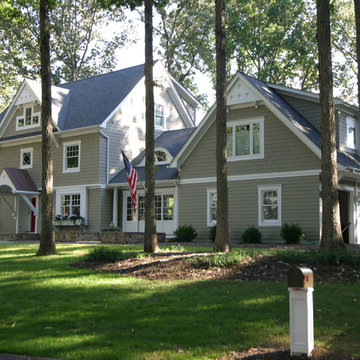
House 1.
After
Idée de décoration pour une façade de maison beige tradition en verre de taille moyenne et à un étage avec un toit à deux pans.
Idée de décoration pour une façade de maison beige tradition en verre de taille moyenne et à un étage avec un toit à deux pans.
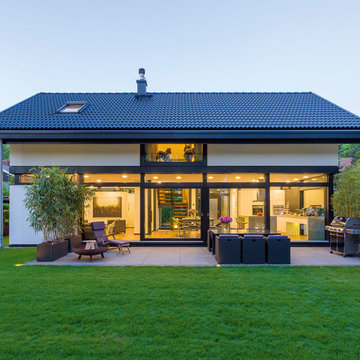
Gartenansicht
Aménagement d'une façade de maison noire contemporaine en verre de taille moyenne et à deux étages et plus avec un toit en tuile et un toit à deux pans.
Aménagement d'une façade de maison noire contemporaine en verre de taille moyenne et à deux étages et plus avec un toit en tuile et un toit à deux pans.
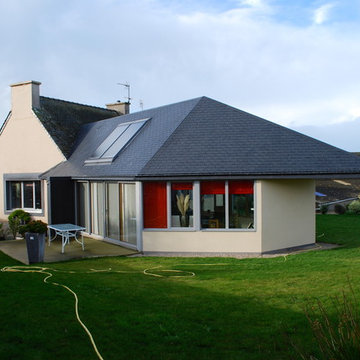
Studio KP
Cette photo montre une façade de maison grise nature en verre de taille moyenne et de plain-pied avec un toit à deux pans.
Cette photo montre une façade de maison grise nature en verre de taille moyenne et de plain-pied avec un toit à deux pans.

We had an interesting opportunity with this project to take the staircase out of the house altogether, thus freeing up space internally, and to construct a new stair tower on the side of the building. We chose to do the new staircase in steel and glass with fully glazed walls to both sides of the tower. The new tower is therefore a lightweight structure and allows natural light to pass right through the extension ... and at the same time affording dynamic vistas to the north and south as one walks up and down the staircase.
By removing the staircase for the internal core of the house, we have been free to use that space for useful accommodation, and therefore to make better us of the space within the house. We have modernised the house comprehensively and introduce large areas of glazing to bring as much light into the property as possible.
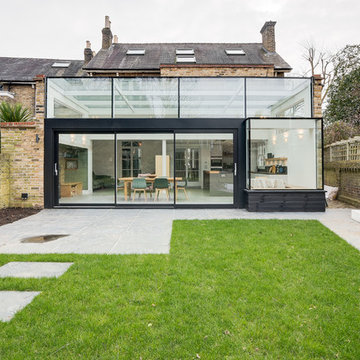
Overview
Make better use of a series of voluminous spaces and create a warm, defined family space.
The Brief
Create clearly defined family spaces focussed on a new kitchen and breakfasting space. Introduce a well-equipped boot room and finesse the ground floor architecture of a detached home in a brilliant setting.
Our Solution
Our clients wanted to have a warmer and more defined kitchen/diner/family space that overlooks a communal garden. The space was light but cold and the layout poorly defined and equipped so we were tasked with introducing specific ‘moments’ within the area which had masses of height but felt too open. The specification of the glass box we inherited was poor, so we replaced the glass and added an oriel window and sliding doors to the rear elevation while creating a fireside nook, high spec kitchen and boot room and a banquette area for casual dining. We developed internal joinery items for storage and multimedia while helping the client specify the flooring, lighting and soft furnishings. The results are spectacular.
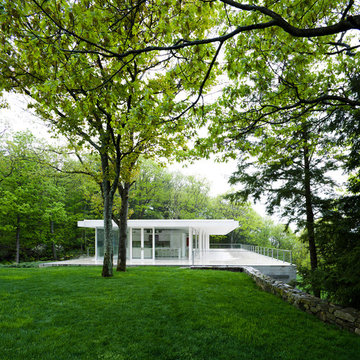
Cette image montre une façade de maison blanche minimaliste en verre de taille moyenne et à un étage avec un toit plat.

The home is designed around a series of wings off a central, two-story core: One in the front forms a parking court, while two stretch out in back to create a private courtyard with gardens and the swimming pool. The house is designed so the walls facing neighboring properties are solid, while those facing the courtyard are glass.
Photo by Maxwell MacKenzie
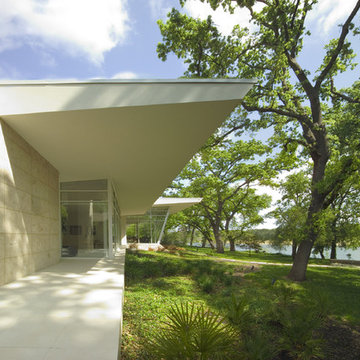
Réalisation d'une grande façade de maison blanche minimaliste en verre de plain-pied avec un toit plat.
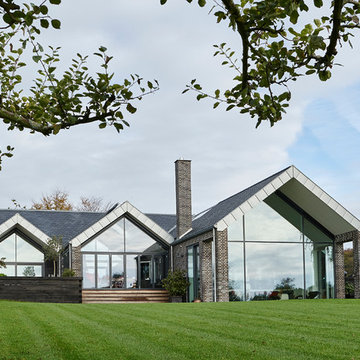
Jens Erik Bæk, Highway Studio
Idées déco pour une grande façade de maison marron en verre de plain-pied avec un toit à croupette.
Idées déco pour une grande façade de maison marron en verre de plain-pied avec un toit à croupette.
Idées déco de façades de maisons vertes en verre
6
