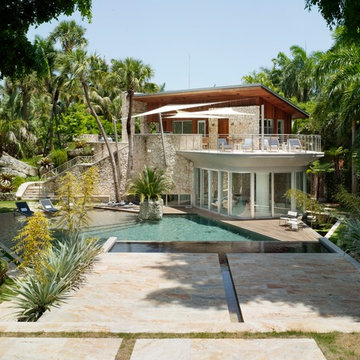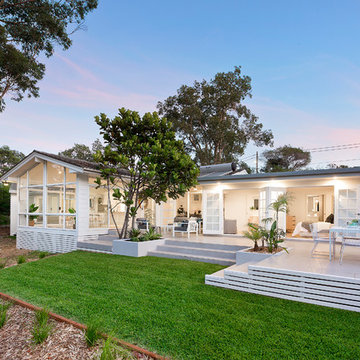Idées déco de façades de maisons vertes en verre
Trier par :
Budget
Trier par:Populaires du jour
141 - 160 sur 375 photos
1 sur 3
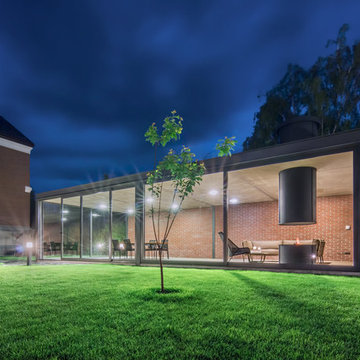
Иван Юрыма, Антон Сухарь, Виталий Никицкий, Юлия Селимова, Михаил Васин
Aménagement d'une petite façade de maison noire contemporaine en verre de plain-pied avec un toit plat.
Aménagement d'une petite façade de maison noire contemporaine en verre de plain-pied avec un toit plat.
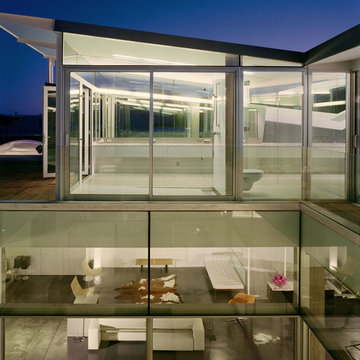
Réalisation d'une façade de maison minimaliste en verre avec un toit en appentis.
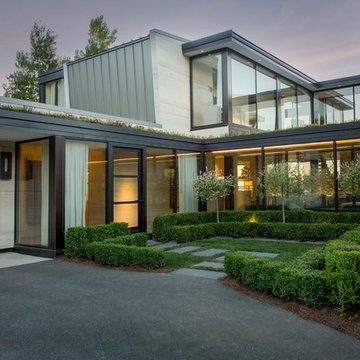
Our clients had a very clear vision for what they wanted in a new home and hired our team to help them bring that dream to life. Their goal was to create a contemporary oasis. The main level consists of a courtyard, spa, master suite, kitchen, dining room, living areas, wet bar, large mudroom with ample coat storage, a small outdoor pool off the spa as well as a focal point entry and views of the lake. The second level has four bedrooms, two of which are suites, a third bathroom, a library/common area, outdoor deck and views of the lake, indoor courtyard and live roof. The home also boasts a lower level complete with a movie theater, bathroom, ping-pong/pool area, and home gym. The interior and exterior of the home utilizes clean lines and warm materials. It was such a rewarding experience to help our clients to truly build their dream.
- Jacqueline Southby Photography
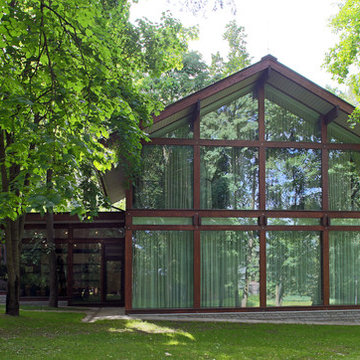
Cette photo montre une façade de maison tendance en verre à un étage avec un toit à deux pans.
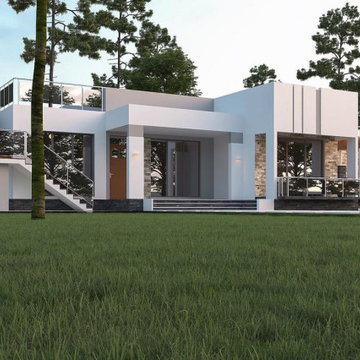
Reinterpreting building methods, materials, and spatial relationships, Architects have designed a series of incredible homes that are redefining how to live in nature. This project embraces the contextual presences of natura wood all over the plot area
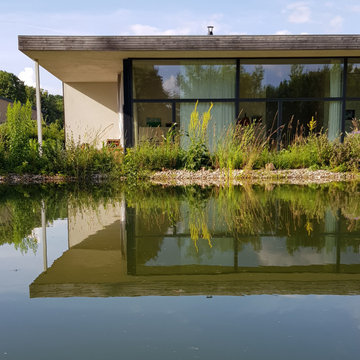
Dem Verlauf der Sonne folgend ist das Haus in drei Himmelsrichtungen verglast, vollkommen offen und doch schützend durch die hohe Rückwand und das weit auskragende Dach. Innen- und Außenraum gehen ineinander über. Die knappen Raumabmessungen fühlen sich in der Nutzung großzügig an durch die geschickte funktionale Gliederung.
Die geringe Nutzfläche von 60 Quadratmetern relativiert sich durch großflächige Verglasungen zur umlaufenden Terrasse, kleine, leichte Möbel und die Wandelbarkeit der Einbauten, die sich wie das Haus vergrößern und verkleinern lassen.
Breite Schiebetüren weiten im Sommer den Raum bis in die Natur – Freiheit und Leichtigkeit prägen das Lebensgefühl.
Minimalistische, bis ins kleinste Detail durchdachte Architektur umgeben von einem wilden Garten.
Foto: Reuter Schoger
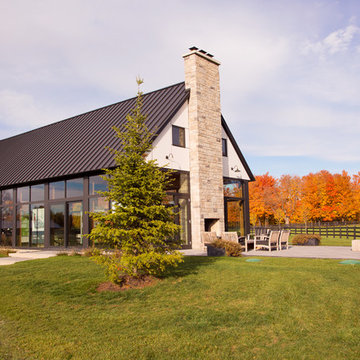
Award winning sales center at Braestone
Idée de décoration pour une grande façade de maison blanche champêtre en verre de plain-pied avec un toit en shingle.
Idée de décoration pour une grande façade de maison blanche champêtre en verre de plain-pied avec un toit en shingle.
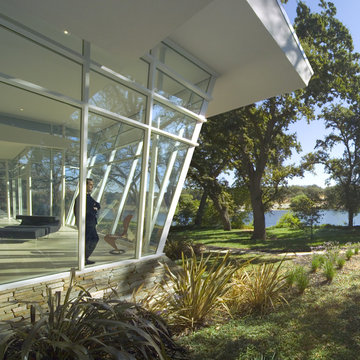
Exemple d'une grande façade de maison blanche moderne en verre de plain-pied avec un toit plat.
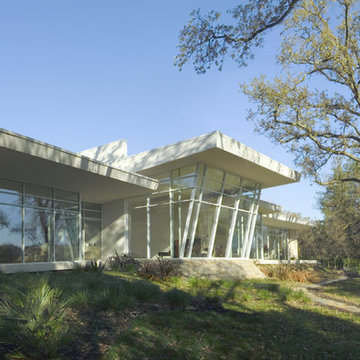
Idée de décoration pour une grande façade de maison blanche minimaliste en verre de plain-pied avec un toit plat.
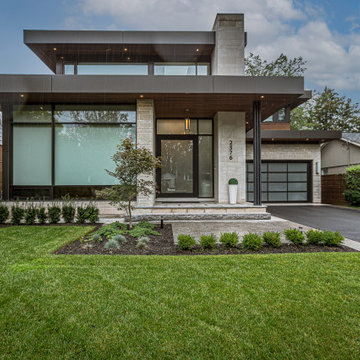
Beautiful layered home, stone and walnut finishes and beautiful landscaping. Large windows all around the homes to have views from every angle.
Réalisation d'une très grande façade de maison design en verre à deux étages et plus avec un toit plat, un toit mixte et un toit gris.
Réalisation d'une très grande façade de maison design en verre à deux étages et plus avec un toit plat, un toit mixte et un toit gris.
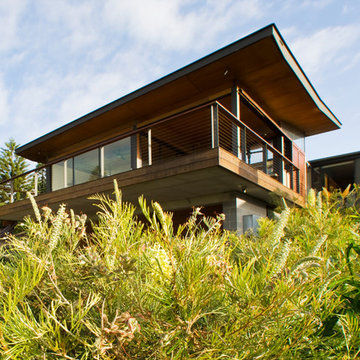
The client for the project has a long standing interest in building sustainability developed through working at the Sustainable Energy Development Authority (SEDA).
With this interest in mind, the client approached CHROFI to design a house that would demonstrate a number of active and passive sustainable initiatives whilst accommodating a contemporary coastal lifestyle.
The project is sited on the south side of Mona Vale Headland and has expansive views over Mona Vale Beach to the south. This south facing aspect and the narrow site proportions combine to limit the passive design potential and accordingly establish the key design challenge for the project.
Our response orients the house toward the view to the south, but opens up the roof at the centre of the house with a large north-facing skylight to admit winter sun to the south facing living areas and to trap and hold the warmth of the winter sun using the thermal mass of the structure.
Other sustainability measures include a 15,000 L rainwater storage tank combined with grey water recycling to minimise water usage, the use of evacuated tubes for in floor heating and hot water supply, and photovoltaic solar panels to provide electricity back to the grid.
The house is a ‘test-bed’ for these and many other sustainability initiatives and the performance of these will be measured after occupancy. The client intends to promote his findings to further the public knowledge of contemporary sustainable architecture via a website, publications and a consultancy service.
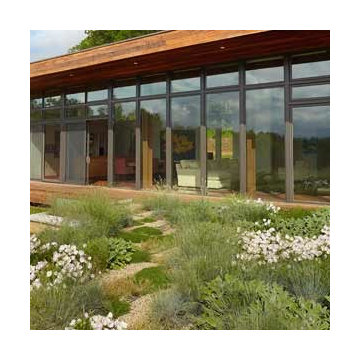
Cette photo montre une grande façade de maison beige tendance en verre de plain-pied avec un toit plat.
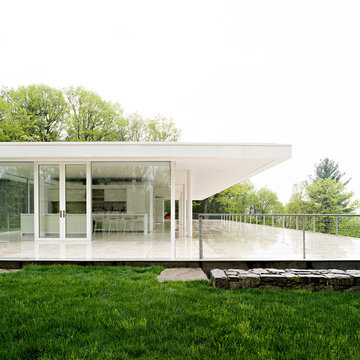
Inspiration pour une façade de maison blanche minimaliste en verre de taille moyenne et à un étage avec un toit plat.
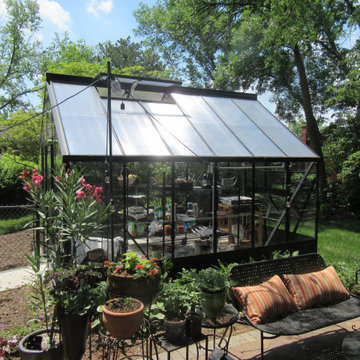
Fabricated greenhouse on concrete slab
Réalisation d'une petite façade de maison en verre de plain-pied avec un toit à deux pans.
Réalisation d'une petite façade de maison en verre de plain-pied avec un toit à deux pans.
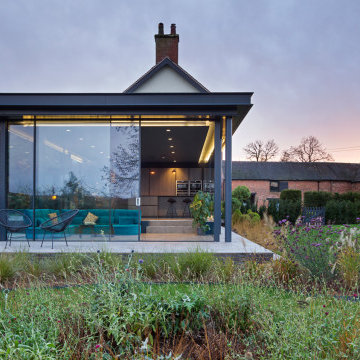
The design has created a high-quality extension to their home that is sleek, spacious, flexible, and light. The clean lines of the extension respect the existing house and it sits comfortably within its surroundings. They now have an open plan space that unites their friends and family, whilst seamlessly connecting their home with the garden. They couldn’t be happier.
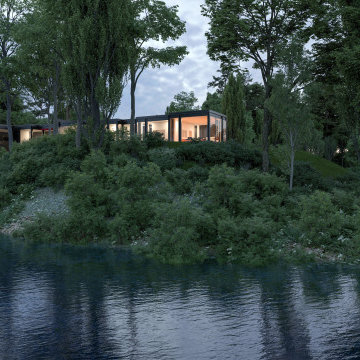
Cette image montre une façade de maison noire minimaliste en verre de taille moyenne et à un étage avec un toit plat et un toit végétal.
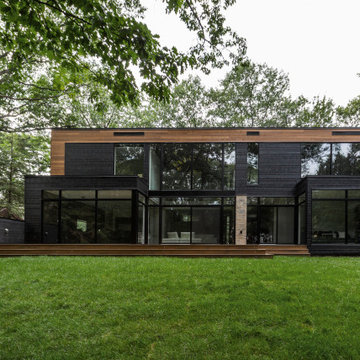
Cette image montre une grande façade de maison noire minimaliste en verre à deux étages et plus avec un toit plat et un toit en métal.
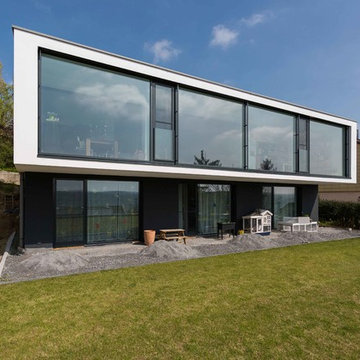
Julia Haack
Réalisation d'une façade de maison minimaliste en verre de taille moyenne et à un étage avec un toit plat.
Réalisation d'une façade de maison minimaliste en verre de taille moyenne et à un étage avec un toit plat.
Idées déco de façades de maisons vertes en verre
8
