Idées déco de façades de maisons vertes
Trier par :
Budget
Trier par:Populaires du jour
1 - 20 sur 190 photos
1 sur 3
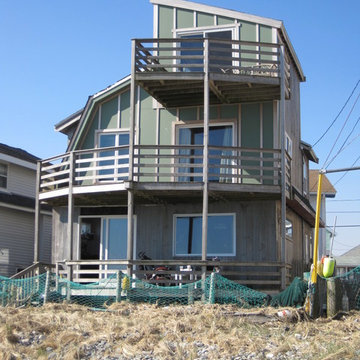
This is a New England beach house that is regularly confronted by severe nor'easters. The task was to provide a face-lift that could withstand the windblown salt and sand.
The existing exterior cladding consisted of 3 layers of wood clapboard and vertical shiplap siding.
The seal around the windows was significantly compromised causing a cold, drafty house to require extensive heating and expense.
We removed the 2 outer layers of existing siding to access the window flashing, which we sealed with membrane flashing. We then applied fiber cement panels and covering the vertical seams with Atlantic cedar battens.
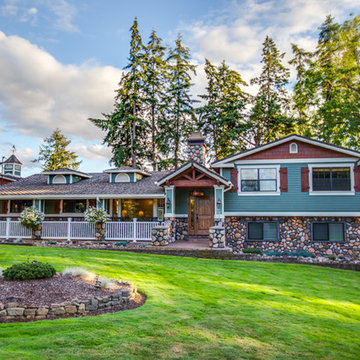
Idées déco pour une façade de maison verte craftsman de taille moyenne et à niveaux décalés avec un revêtement mixte et un toit à deux pans.
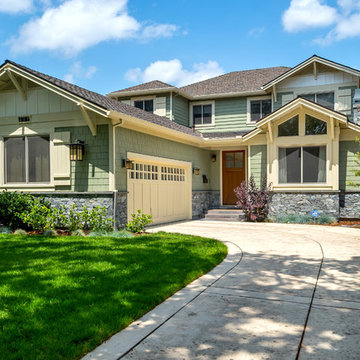
Mark Pinkerton
Exemple d'une petite façade de maison verte craftsman en panneau de béton fibré à un étage.
Exemple d'une petite façade de maison verte craftsman en panneau de béton fibré à un étage.
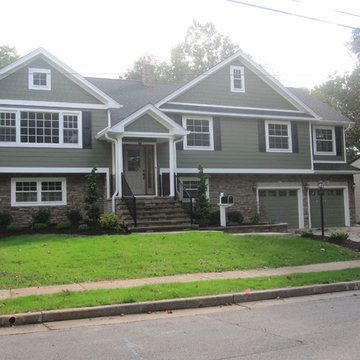
After Photo of Completed Renovation
Idée de décoration pour une façade de maison verte craftsman en panneau de béton fibré de taille moyenne et à un étage.
Idée de décoration pour une façade de maison verte craftsman en panneau de béton fibré de taille moyenne et à un étage.
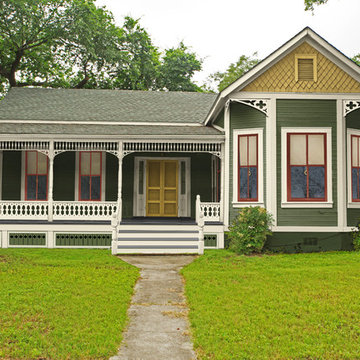
Here is that same home. All new features are in proportion to the architecture and correct for the period and style of the home. Bay windows replaced with original style to match others. Water table trim added, spandrels, brackets and a period porch skirt.
Other color combinations that work with this house.
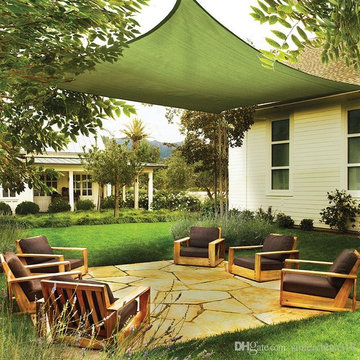
Quictent Sun Shade Sail
Cette image montre une grande façade de maison verte minimaliste de plain-pied.
Cette image montre une grande façade de maison verte minimaliste de plain-pied.
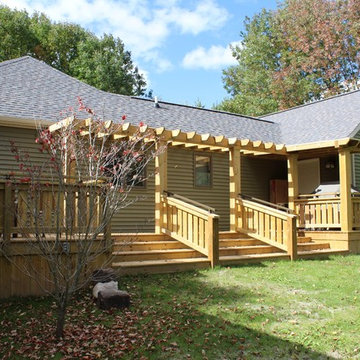
DEBollman
Idées déco pour une façade de maison verte classique de taille moyenne et de plain-pied avec un revêtement en vinyle, un toit à croupette et un toit en shingle.
Idées déco pour une façade de maison verte classique de taille moyenne et de plain-pied avec un revêtement en vinyle, un toit à croupette et un toit en shingle.
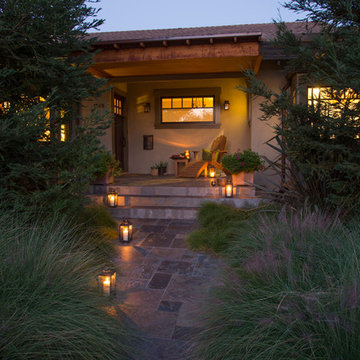
Home: color consultation by colorific;
Garden: designed by June Scott;
Photography by Martin Cox
Inspiration pour une petite façade de maison verte chalet de plain-pied avec un revêtement mixte et un toit à quatre pans.
Inspiration pour une petite façade de maison verte chalet de plain-pied avec un revêtement mixte et un toit à quatre pans.
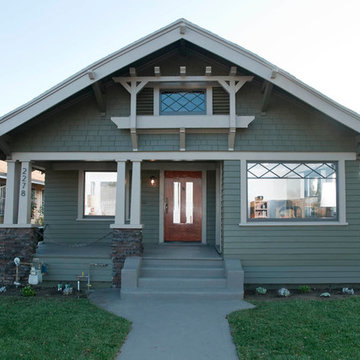
Historic restoration of a classic 1908 Craftsman bungalow in the Jefferson Park neighborhood of Los Angeles by Tim Braseth of ArtCraft Homes, completed in 2013. Originally built as a 2 bedroom 1 bath home, a previous addition added a 3rd bedroom and 2nd bath. Vintage detailing was added throughout as well as a deck accessed by French doors overlooking the backyard. Renovation by ArtCraft Homes. Staging by ArtCraft Collection. Photography by Larry Underhill.

A stunning compact one bedroom annex shipping container home.
The perfect choice for a first time buyer, offering a truly affordable way to build their very own first home, or alternatively, the H1 would serve perfectly as a retirement home to keep loved ones close, but allow them to retain a sense of independence.
Features included with H1 are:
Master bedroom with fitted wardrobes.
Master shower room with full size walk-in shower enclosure, storage, modern WC and wash basin.
Open plan kitchen, dining, and living room, with large glass bi-folding doors.
DIMENSIONS: 12.5m x 2.8m footprint (approx.)
LIVING SPACE: 27 SqM (approx.)
PRICE: £49,000 (for basic model shown)
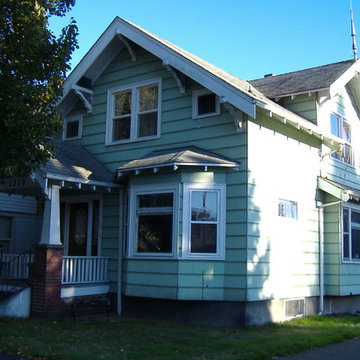
Meagan Stetson
Inspiration pour une façade de maison verte craftsman en panneau de béton fibré de taille moyenne et à un étage.
Inspiration pour une façade de maison verte craftsman en panneau de béton fibré de taille moyenne et à un étage.
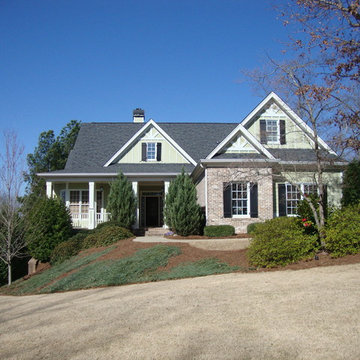
Yanover Painting and Remodeling
Réalisation d'une grande façade de maison verte craftsman à un étage avec un toit à deux pans et un revêtement mixte.
Réalisation d'une grande façade de maison verte craftsman à un étage avec un toit à deux pans et un revêtement mixte.
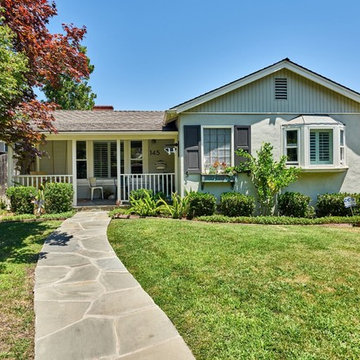
Cette photo montre une petite façade de maison verte nature en stuc de plain-pied avec un toit à croupette.
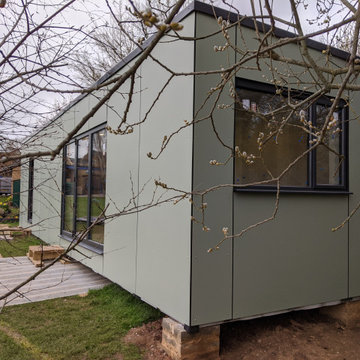
A stunning compact one bedroom annex shipping container home.
The perfect choice for a first time buyer, offering a truly affordable way to build their very own first home, or alternatively, the H1 would serve perfectly as a retirement home to keep loved ones close, but allow them to retain a sense of independence.
Features included with H1 are:
Master bedroom with fitted wardrobes.
Master shower room with full size walk-in shower enclosure, storage, modern WC and wash basin.
Open plan kitchen, dining, and living room, with large glass bi-folding doors.
DIMENSIONS: 12.5m x 2.8m footprint (approx.)
LIVING SPACE: 27 SqM (approx.)
PRICE: £49,000 (for basic model shown)
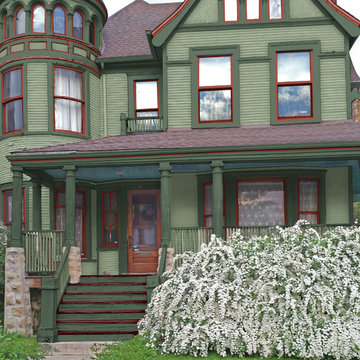
This is a graphic rendition of house colors.
Inspiration pour une grande façade de maison verte victorienne en bois à deux étages et plus avec un toit à deux pans et un toit en shingle.
Inspiration pour une grande façade de maison verte victorienne en bois à deux étages et plus avec un toit à deux pans et un toit en shingle.
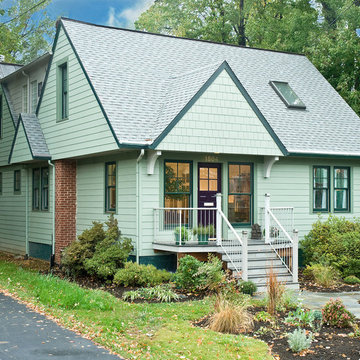
J.W. Smith Photography
Cette photo montre une façade de maison verte craftsman en bois de taille moyenne et à un étage.
Cette photo montre une façade de maison verte craftsman en bois de taille moyenne et à un étage.
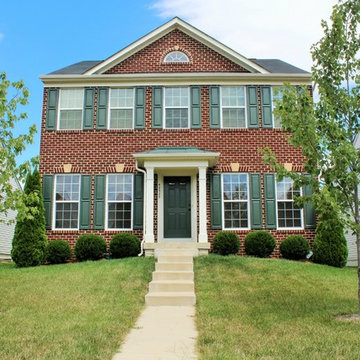
A home in the South Riding area of Loudoun County, Virginia that received a new coat on the front door and shutters.
Idée de décoration pour une façade de maison verte tradition en brique de taille moyenne et à un étage.
Idée de décoration pour une façade de maison verte tradition en brique de taille moyenne et à un étage.
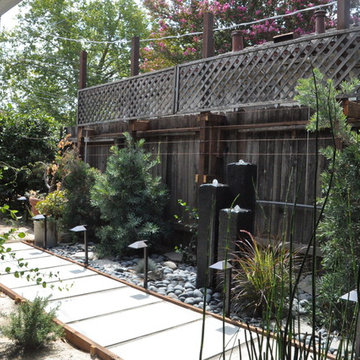
FOUNTAIN built by RYAN DESIGNS
Aménagement d'une façade de maison verte en stuc de taille moyenne et de plain-pied.
Aménagement d'une façade de maison verte en stuc de taille moyenne et de plain-pied.
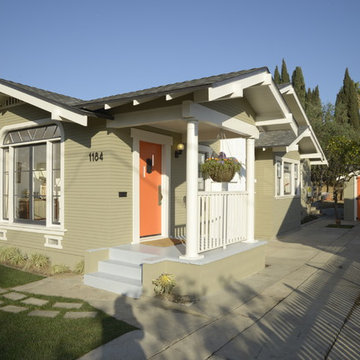
A newly restored and updated 1912 Craftsman bungalow in the East Hollywood neighborhood of Los Angeles by ArtCraft Homes. 3 bedrooms and 2 bathrooms in 1,540sf. French doors open to a full-width deck and concrete patio overlooking a park-like backyard of mature fruit trees and herb garden. Remodel by Tim Braseth of ArtCraft Homes, Los Angeles. Staging by ArtCraft Collection. Photos by Larry Underhill.
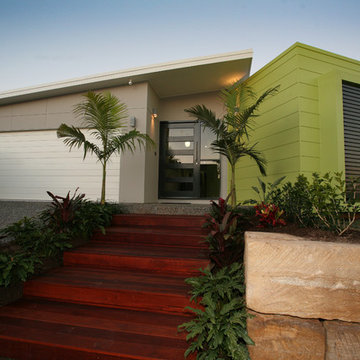
Réalisation d'une petite façade de maison verte design de plain-pied avec un revêtement en vinyle.
Idées déco de façades de maisons vertes
1