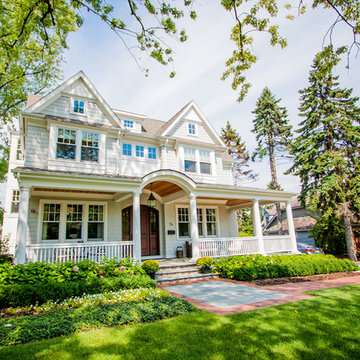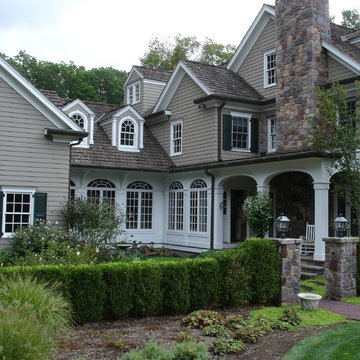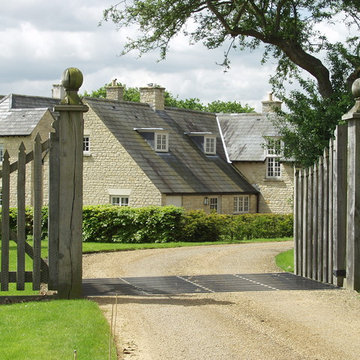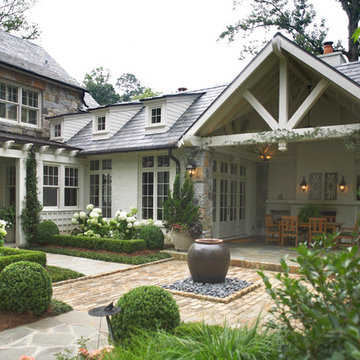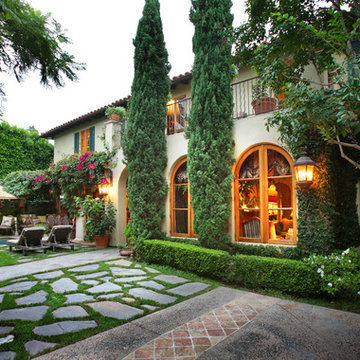Idées déco de façades de maisons vertes
Trier par :
Budget
Trier par:Populaires du jour
1 - 20 sur 225 photos
1 sur 3

Martin Vecchio Photography
Idée de décoration pour une grande façade de maison noire marine en bois à un étage avec un toit à deux pans et un toit en shingle.
Idée de décoration pour une grande façade de maison noire marine en bois à un étage avec un toit à deux pans et un toit en shingle.
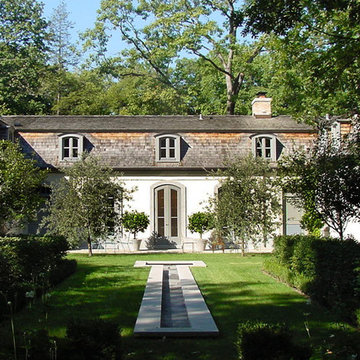
North Shore, Chicago, Illinois
Idées déco pour une façade de maison à un étage.
Idées déco pour une façade de maison à un étage.
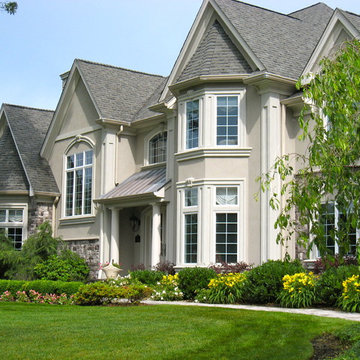
Summertime blooming annuals and day lilies graciously frame the entry to this home.
Cette photo montre une façade de maison chic à un étage.
Cette photo montre une façade de maison chic à un étage.
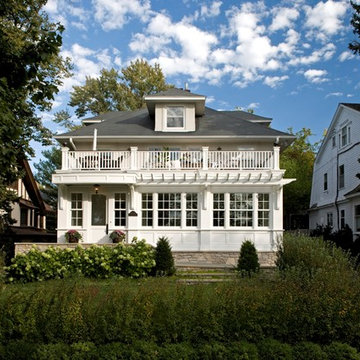
Lake of the Isles Renovation Exterior Shots.
Photography: Landmark Photography
Inspiration pour une façade de maison traditionnelle à un étage avec un toit à quatre pans.
Inspiration pour une façade de maison traditionnelle à un étage avec un toit à quatre pans.
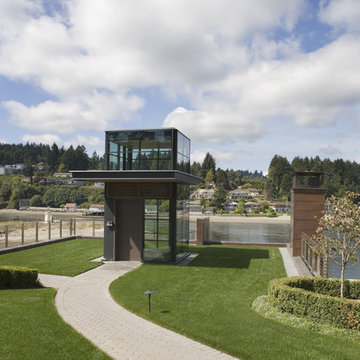
Green roof forms elevator entry. House is below along cliff face. Tim Bies photo
Exemple d'une petite façade de maison tendance en verre.
Exemple d'une petite façade de maison tendance en verre.
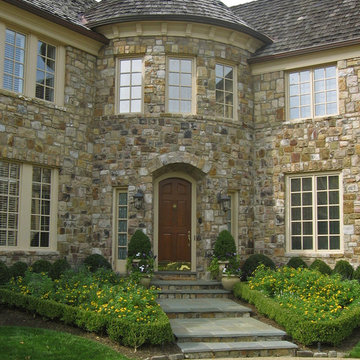
Entry plantings.
Idées déco pour une grande façade de maison marron classique en pierre à un étage avec un toit à quatre pans et un toit en shingle.
Idées déco pour une grande façade de maison marron classique en pierre à un étage avec un toit à quatre pans et un toit en shingle.
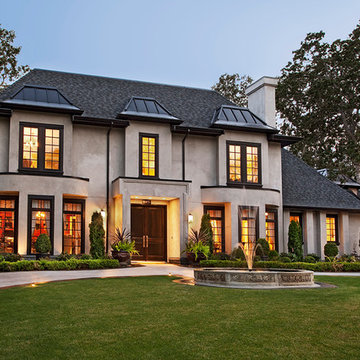
Aménagement d'une grande façade de maison beige classique en stuc à un étage avec un toit en shingle.
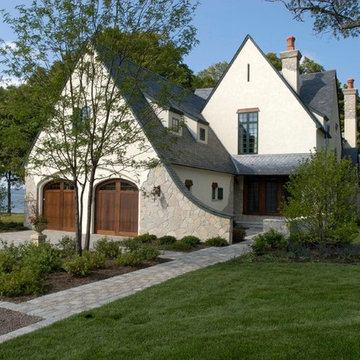
http://www.pickellbuilders.com. Photography by Linda Oyama Bryan. European Stone and Stucco Style Chateau with slate roof, Rustic Timber Window Headers, standing copper roofs, iron railing balcony and Painted Green Shutters. Paver walkways and terraces. Arch top stained wooden carriage style garage doors.

This Wicker Park property consists of two buildings, an Italianate mansion (1879) and a Second Empire coach house (1893). Listed on the National Register of Historic Places, the property has been carefully restored as a single family residence. Exterior work includes new roofs, windows, doors, and porches to complement the historic masonry walls and metal cornices. Inside, historic spaces such as the entry hall and living room were restored while back-of-the house spaces were treated in a more contemporary manner. A new white-painted steel stair connects all four levels of the building, while a new flight of stainless steel extends the historic front stair up to attic level, which now includes sky lit bedrooms and play spaces. The Coach House features parking for three cars on the ground level and a live-work space above, connected by a new spiral stair enclosed in a glass-and-brick addition. Sustainable design strategies include high R-value spray foam insulation, geothermal HVAC systems, and provisions for future solar panels.
Photos (c) Eric Hausman
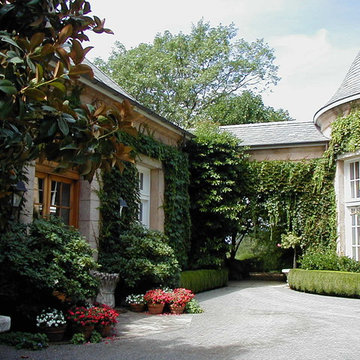
Sasha Butler
Réalisation d'une grande façade de maison beige tradition en pierre à un étage avec un toit de Gambrel et un toit en shingle.
Réalisation d'une grande façade de maison beige tradition en pierre à un étage avec un toit de Gambrel et un toit en shingle.
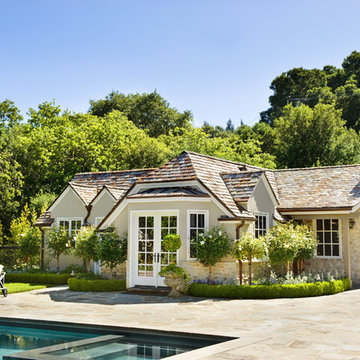
Builder: Markay Johnson Construction
visit: www.mjconstruction.com
Project Details:
Located on a beautiful corner lot of just over one acre, this sumptuous home presents Country French styling – with leaded glass windows, half-timber accents, and a steeply pitched roof finished in varying shades of slate. Completed in 2006, the home is magnificently appointed with traditional appeal and classic elegance surrounding a vast center terrace that accommodates indoor/outdoor living so easily. Distressed walnut floors span the main living areas, numerous rooms are accented with a bowed wall of windows, and ceilings are architecturally interesting and unique. There are 4 additional upstairs bedroom suites with the convenience of a second family room, plus a fully equipped guest house with two bedrooms and two bathrooms. Equally impressive are the resort-inspired grounds, which include a beautiful pool and spa just beyond the center terrace and all finished in Connecticut bluestone. A sport court, vast stretches of level lawn, and English gardens manicured to perfection complete the setting.
Photographer: Bernard Andre Photography
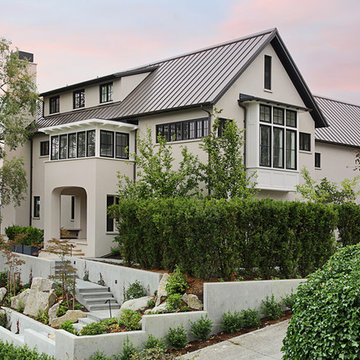
The main entry to the house winds uphill through a cast-in-place concrete staircase and landscape to a covered porch, seating area and front door.
Inspiration pour une façade de maison design à un étage.
Inspiration pour une façade de maison design à un étage.
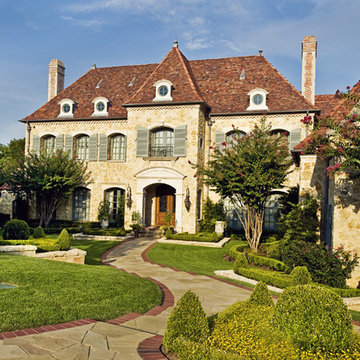
Southern Accents Show House September - October 2003
Cette image montre une façade de maison en pierre à un étage.
Cette image montre une façade de maison en pierre à un étage.
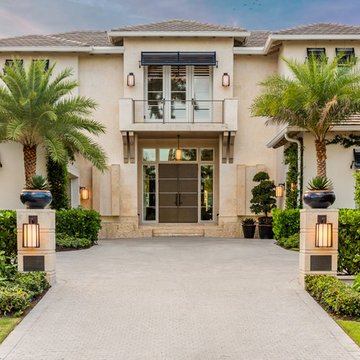
Venjamin Reyes Photography
Cette photo montre une façade de maison beige méditerranéenne à un étage avec un toit à quatre pans et un toit en tuile.
Cette photo montre une façade de maison beige méditerranéenne à un étage avec un toit à quatre pans et un toit en tuile.
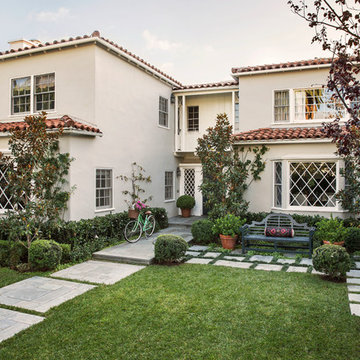
photo credit: laura hull
Réalisation d'une façade de maison grise méditerranéenne en stuc à un étage.
Réalisation d'une façade de maison grise méditerranéenne en stuc à un étage.
Idées déco de façades de maisons vertes
1
