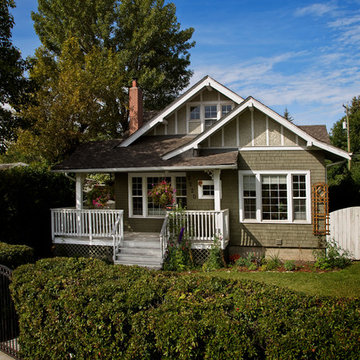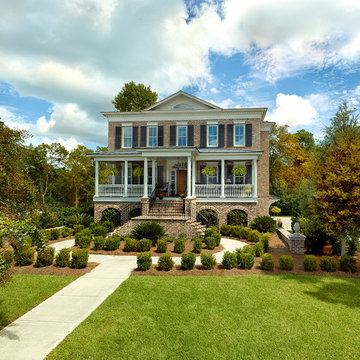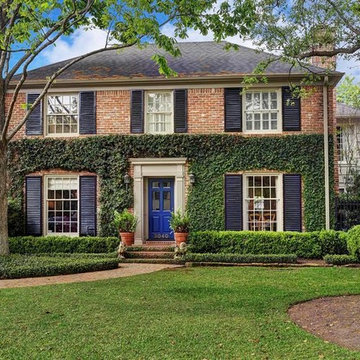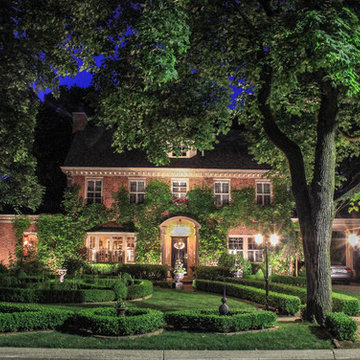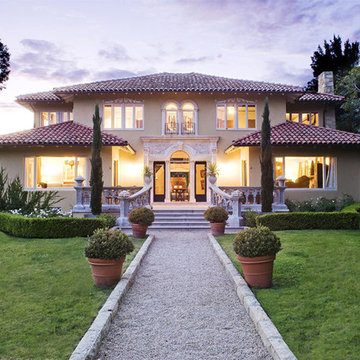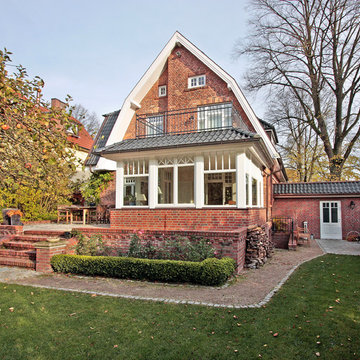Idées déco de façades de maisons vertes
Trier par :
Budget
Trier par:Populaires du jour
81 - 100 sur 223 photos
1 sur 3
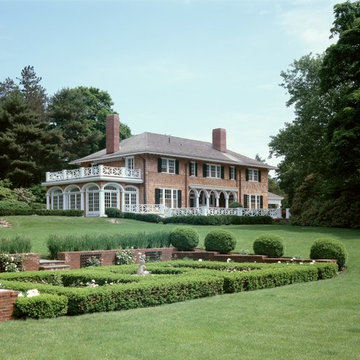
Cheryl St. Onge
Idées déco pour une grande façade de maison marron classique en bois à un étage avec un toit à quatre pans.
Idées déco pour une grande façade de maison marron classique en bois à un étage avec un toit à quatre pans.
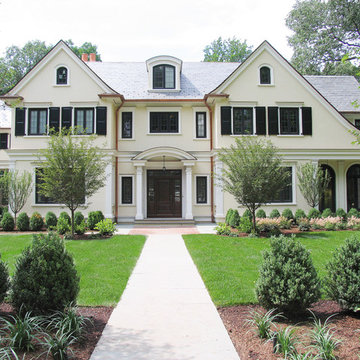
Rosen Kelly Conway Architecture & Design
Idées déco pour une grande façade de maison beige à deux étages et plus.
Idées déco pour une grande façade de maison beige à deux étages et plus.
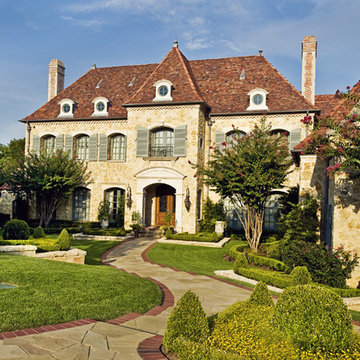
Southern Accents Show House September - October 2003
Cette image montre une façade de maison en pierre à un étage.
Cette image montre une façade de maison en pierre à un étage.
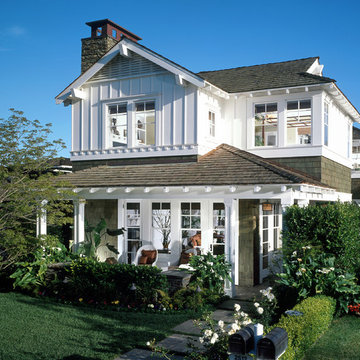
Aménagement d'une façade de maison classique en bois avec un toit à deux pans.
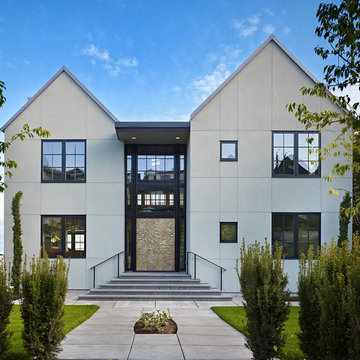
I designed this home for a young family, and one half of the client couple wanted a french provincial home, while the other wanted a modern, industrial home. I really listened to their dramatically different visions. They might sound insurmountably opposed, but what I aim for is that unexpected solution that can come from the most vexing puzzle. We found it: the home is spectacular--a juxtaposition of the traditional and the modern, a jewel on Queen Anne overlooking Seattle, Mt. Rainier and the Sound.
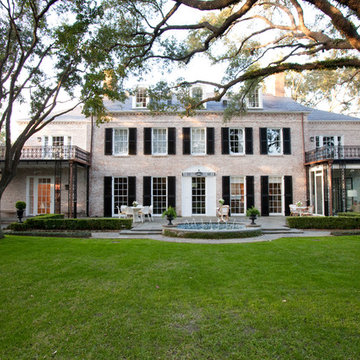
Photos by Julie Soefer
Idées déco pour une façade de maison classique en brique.
Idées déco pour une façade de maison classique en brique.
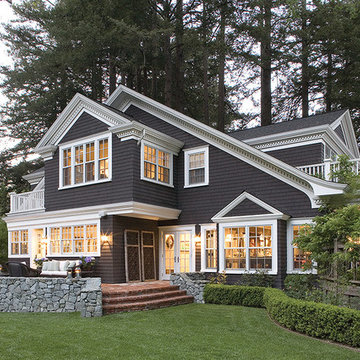
Misha Bruk
Aménagement d'une façade de maison grise classique à un étage.
Aménagement d'une façade de maison grise classique à un étage.
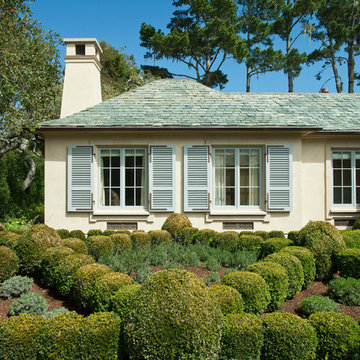
Architect: John Malick & Associates
Photographer: Russell Abraham
Cette image montre une façade de maison traditionnelle de plain-pied.
Cette image montre une façade de maison traditionnelle de plain-pied.

View of the renovated warehouse building from the street.
Christian Sauer Images
Idée de décoration pour un façade d'immeuble urbain en brique avec un toit plat.
Idée de décoration pour un façade d'immeuble urbain en brique avec un toit plat.

This Wicker Park property consists of two buildings, an Italianate mansion (1879) and a Second Empire coach house (1893). Listed on the National Register of Historic Places, the property has been carefully restored as a single family residence. Exterior work includes new roofs, windows, doors, and porches to complement the historic masonry walls and metal cornices. Inside, historic spaces such as the entry hall and living room were restored while back-of-the house spaces were treated in a more contemporary manner. A new white-painted steel stair connects all four levels of the building, while a new flight of stainless steel extends the historic front stair up to attic level, which now includes sky lit bedrooms and play spaces. The Coach House features parking for three cars on the ground level and a live-work space above, connected by a new spiral stair enclosed in a glass-and-brick addition. Sustainable design strategies include high R-value spray foam insulation, geothermal HVAC systems, and provisions for future solar panels.
Photos (c) Eric Hausman
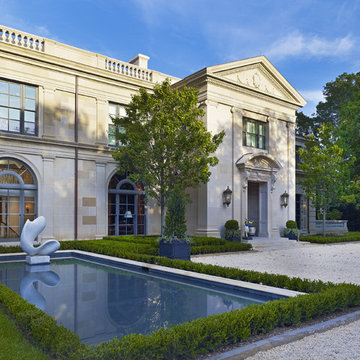
© 2012 LARRY E. BOERDER ARCHITECTS
Réalisation d'une façade de maison tradition à un étage.
Réalisation d'une façade de maison tradition à un étage.
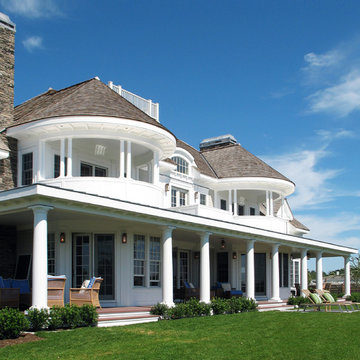
Aménagement d'une grande façade de maison bord de mer en bois à un étage.
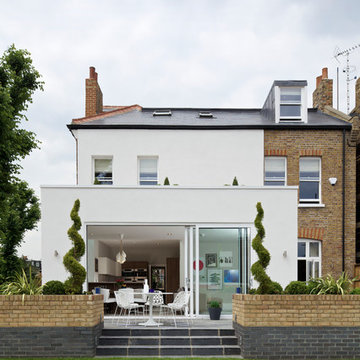
Cette photo montre une façade de maison blanche tendance à niveaux décalés avec un revêtement mixte et un toit à deux pans.
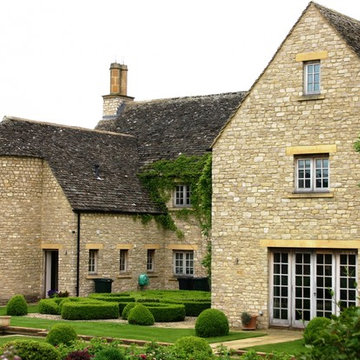
Inspiration pour une façade de maison beige traditionnelle en pierre à deux étages et plus avec un toit à deux pans.
Idées déco de façades de maisons vertes
5
