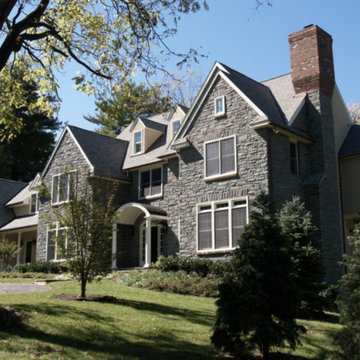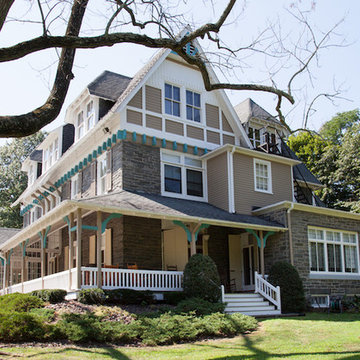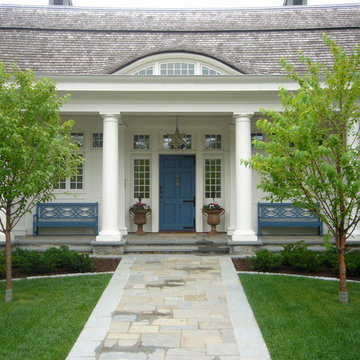Idées déco de façades de maisons victoriennes avec différents matériaux de revêtement
Trier par :
Budget
Trier par:Populaires du jour
21 - 40 sur 3 373 photos
1 sur 3
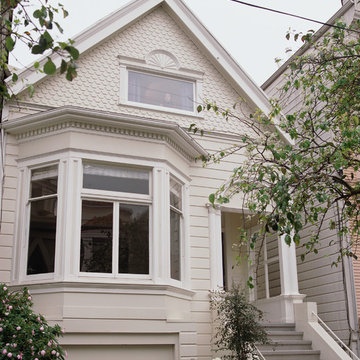
Cette image montre une façade de maison victorienne en bois avec un toit à deux pans.
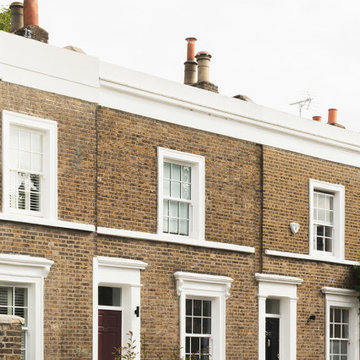
This early-Victorian house forms part of ‘Park Terrace’ and is set within the La Retraite Conservation Area in Lambeth. Our clients wanted to increase floor area and adapt their home to better suit modern living.

Cette image montre une façade de maison violet victorienne en bois et bardage à clin de taille moyenne et à un étage avec un toit à deux pans, un toit en shingle et un toit gris.

Removed old Brick and Vinyl Siding to install Insulation, Wrap, James Hardie Siding (Cedarmill) in Iron Gray and Hardie Trim in Arctic White, Installed Simpson Entry Door, Garage Doors, ClimateGuard Ultraview Vinyl Windows, Gutters and GAF Timberline HD Shingles in Charcoal. Also, Soffit & Fascia with Decorative Corner Brackets on Front Elevation. Installed new Canopy, Stairs, Rails and Columns and new Back Deck with Cedar.
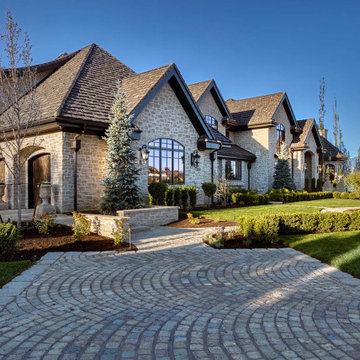
Full Stone Exterior featuring Gray Cobble Creek stone with a Trinity White Grout.
Inspiration pour une très grande façade de maison beige victorienne en pierre à un étage avec un toit à deux pans, un toit en shingle et un toit noir.
Inspiration pour une très grande façade de maison beige victorienne en pierre à un étage avec un toit à deux pans, un toit en shingle et un toit noir.
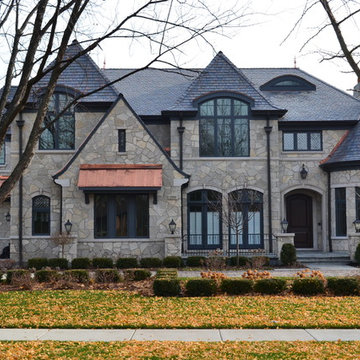
Réalisation d'une grande façade de maison victorienne en pierre à un étage.
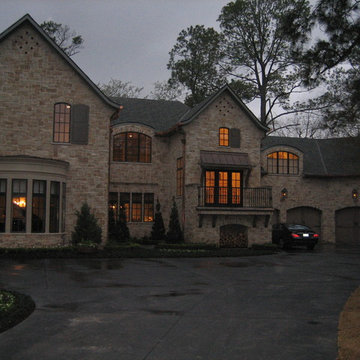
English; Thompson Custom Homes
Exemple d'une grande façade de maison beige victorienne en pierre à un étage avec un toit à quatre pans et un toit en shingle.
Exemple d'une grande façade de maison beige victorienne en pierre à un étage avec un toit à quatre pans et un toit en shingle.
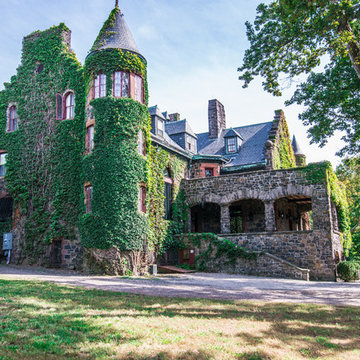
We just finished upgrading this beautiful 15,ooo square foot castle into a smart home paradise! Here is an overview of what we did:
Savant Automation
Audio distribution to 15 zones
4K video distribution to 10 zones
Custom sized and color matched interior James Loudspeakers
Professional wired and wireless network to cover the whole property
Fiber optics connecting gate and outside buildings to the main residence
Advanced 360 degree cameras for day and night surveillance
Luxury landscape speaker system in the pool area
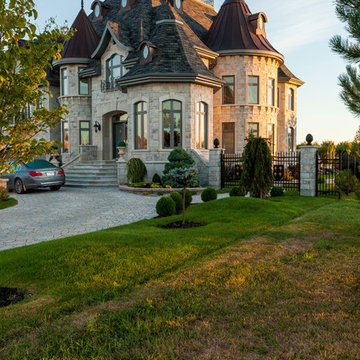
Techo-Bloc's Chantilly Masonry stone.
Aménagement d'une grande façade de maison beige victorienne en pierre à deux étages et plus avec un toit à quatre pans et un toit en shingle.
Aménagement d'une grande façade de maison beige victorienne en pierre à deux étages et plus avec un toit à quatre pans et un toit en shingle.
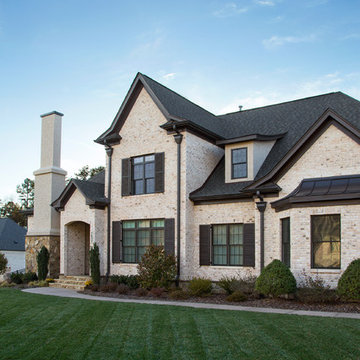
Charming North Carolina home featuring "Hamilton" brick exteriors.
Cette photo montre une façade de maison blanche victorienne en brique de taille moyenne et à un étage.
Cette photo montre une façade de maison blanche victorienne en brique de taille moyenne et à un étage.
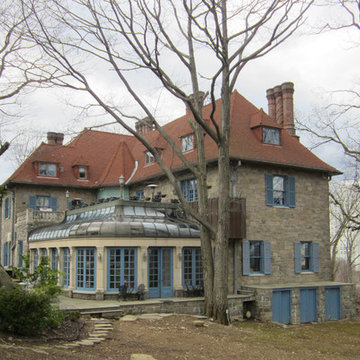
Idées déco pour une grande façade de maison beige victorienne en pierre à deux étages et plus avec un toit à quatre pans et un toit en shingle.
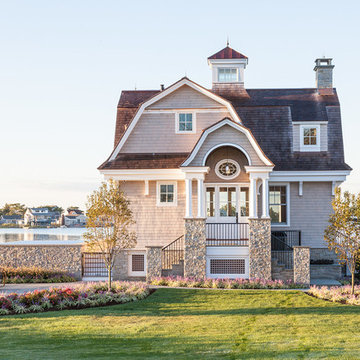
jim fiora studio
Cette photo montre une petite façade de maison grise victorienne en bois à un étage avec un toit de Gambrel.
Cette photo montre une petite façade de maison grise victorienne en bois à un étage avec un toit de Gambrel.
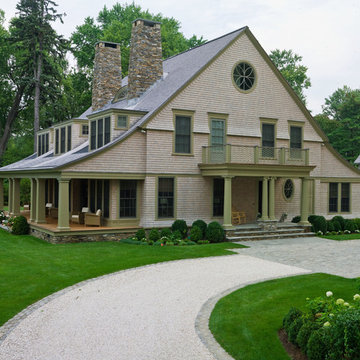
Shingle Style Overlooking the Beach
The site is a prominent one, on a corner lot overlooking the popular Pear Tree Point beach, so privacy was key to designing a comfortable residence for this young family: a home that provided private yard-spaces while retaining lovely water views. A Shingle-Style house with front, side and upper porches and interior spaces that invite leisure was a natural choice for this beachside site.
By designing a series of outbuildings – a pool house with guest quarters, a garage and shed – that parallel the road, the pool and backyard entertaining spaces are nicely secluded. Separating the spaces transforms this 5,900 square-foot residence into an intimate and informal home. The buildings are of varying visual textures; the main house is clad in cedar shingle while the vertical board-and-batten of the 900 square-foot garage evokes a barn. The 730 square-foot pool/guest house, constructed of thin ashlar stone layup, matches the stone used throughout the project.
ChiChi Ubina Photo
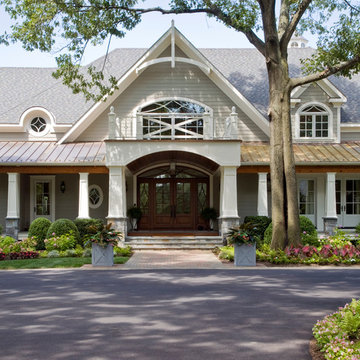
A simple, yet impressive entry, and an octagonal tower. The garage is cocked at a slight angle and is designed to look like the old barn that was converted. Note the way we designed the house to preserve as many trees as possible, giving the house an established feel.
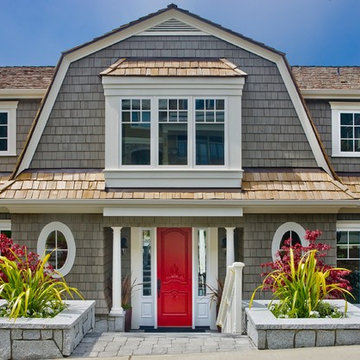
Idées déco pour une façade de maison grise victorienne en bois à un étage.
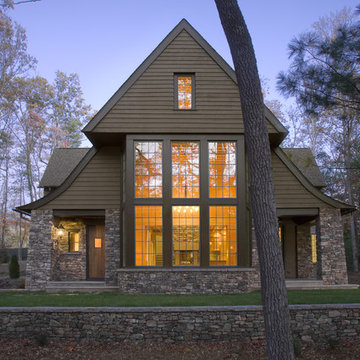
Aménagement d'une grande façade de maison marron victorienne à un étage avec un revêtement mixte, un toit à deux pans et un toit en shingle.
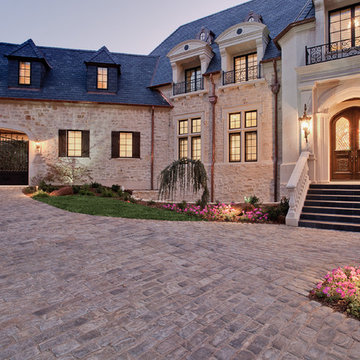
Aménagement d'une très grande façade de maison beige victorienne en pierre à deux étages et plus avec un toit à quatre pans et un toit en tuile.
Idées déco de façades de maisons victoriennes avec différents matériaux de revêtement
2
