Idées déco de façades de maisons victoriennes avec un toit à deux pans
Trier par :
Budget
Trier par:Populaires du jour
81 - 100 sur 1 390 photos
1 sur 3
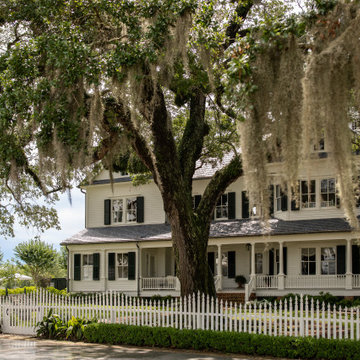
Réalisation d'une très grande façade de maison blanche victorienne en bois à deux étages et plus avec un toit à deux pans, un toit en shingle et un toit gris.

Side view of a restored Queen Anne Victorian with wrap-around porch, hexagonal tower and attached solarium that encloses an indoor pool. Shows new side entrance and u-shaped addition housing mudroom, bath, laundry, and extended kitchen. Side yard has formal landscape, wide paths, and a patio enclosed by a stone seating wall.
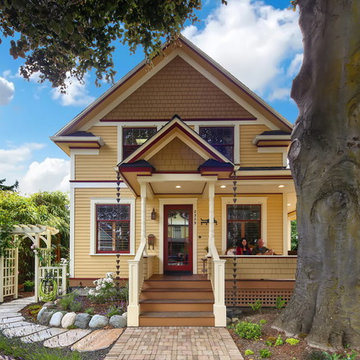
After many years of careful consideration and planning, these clients came to us with the goal of restoring this home’s original Victorian charm while also increasing its livability and efficiency. From preserving the original built-in cabinetry and fir flooring, to adding a new dormer for the contemporary master bathroom, careful measures were taken to strike this balance between historic preservation and modern upgrading. Behind the home’s new exterior claddings, meticulously designed to preserve its Victorian aesthetic, the shell was air sealed and fitted with a vented rainscreen to increase energy efficiency and durability. With careful attention paid to the relationship between natural light and finished surfaces, the once dark kitchen was re-imagined into a cheerful space that welcomes morning conversation shared over pots of coffee.
Every inch of this historical home was thoughtfully considered, prompting countless shared discussions between the home owners and ourselves. The stunning result is a testament to their clear vision and the collaborative nature of this project.
Photography by Radley Muller Photography
Design by Deborah Todd Building Design Services

This Victorian style home was built on the pink granite bedrock of Cut-in-Two Island in the heart of the Thimble Islands archipelago in Long Island Sound.
Jim Fiora Photography LLC
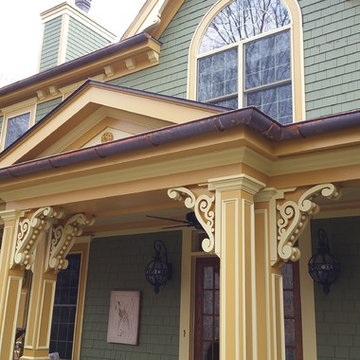
Salem NY renovation. This Victorian home was given a facelift with added charm from the area in which it represents. With a beautiful front porch, this house has tons of character from the beams, added details and overall history of the home.
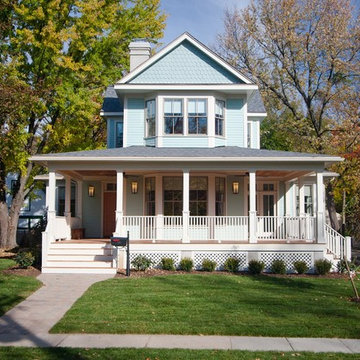
This custom home was designed to fit seamlessly into this historic neighborhood. This LEED Platinum Certified home utilizes Sarah Susanka's Not-So-Big House design principles. This home was built by Meadowlark Design + Build in Ann Arbor, Michigan
![W. J. FORBES HOUSE c.1900 | N SPRING ST [reno].](https://st.hzcdn.com/fimgs/pictures/exteriors/w-j-forbes-house-c-1900-n-spring-st-reno-omega-construction-and-design-inc-img~67e1ee010ad04bf7_2348-1-2da2401-w360-h360-b0-p0.jpg)
Greg Riegler
Cette photo montre une très grande façade de maison bleue victorienne en bois à deux étages et plus avec un toit à deux pans et un toit en shingle.
Cette photo montre une très grande façade de maison bleue victorienne en bois à deux étages et plus avec un toit à deux pans et un toit en shingle.
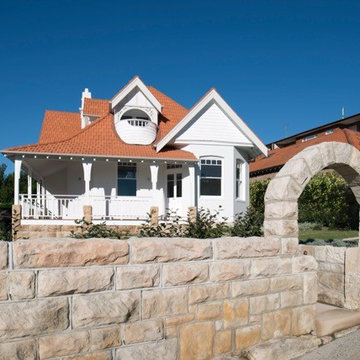
Inspiration pour une façade de maison blanche victorienne à un étage avec un toit à deux pans et un toit en tuile.
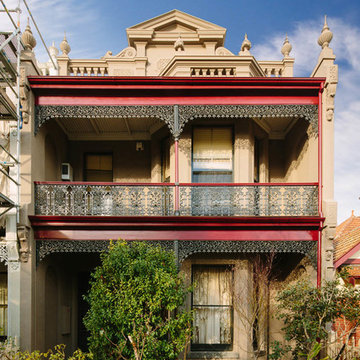
Kit Haselden
Cette image montre une grande façade de maison beige victorienne en stuc à un étage avec un toit à deux pans.
Cette image montre une grande façade de maison beige victorienne en stuc à un étage avec un toit à deux pans.

The renovation and rear extension to a lower ground floor of a 4 storey Victorian Terraced house in Hampstead Conservation Area.
Inspiration pour une petite façade de maison de ville victorienne en brique à trois étages et plus avec un toit à deux pans, un toit en tuile et un toit noir.
Inspiration pour une petite façade de maison de ville victorienne en brique à trois étages et plus avec un toit à deux pans, un toit en tuile et un toit noir.
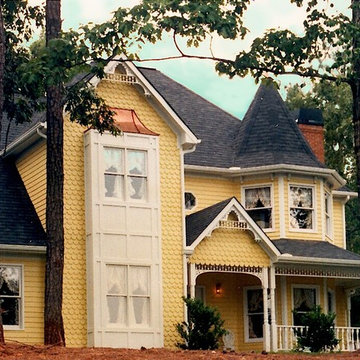
© Phillip Andrew Jessup
Idées déco pour une façade de maison jaune victorienne en bois de taille moyenne et à un étage avec un toit à deux pans.
Idées déco pour une façade de maison jaune victorienne en bois de taille moyenne et à un étage avec un toit à deux pans.
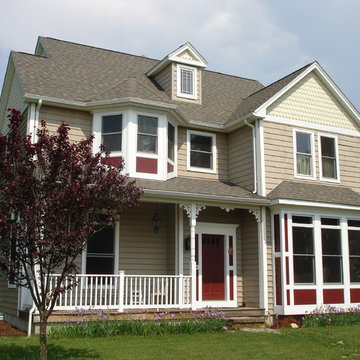
Exemple d'une façade de maison marron victorienne en bois à un étage et de taille moyenne avec un toit à deux pans et un toit en shingle.
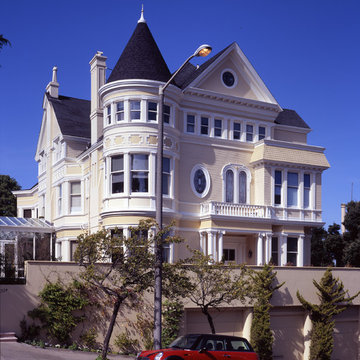
Idées déco pour une grande façade de maison victorienne en bois à deux étages et plus avec un toit à deux pans.
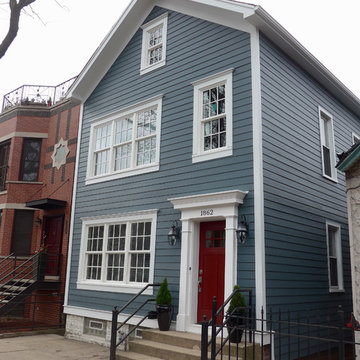
Chicago, IL 60614 Victorian Style Home in James HardiePlank Lap Siding in ColorPlus Technology Color Evening Blue and HardieTrim Arctic White, installed new windows and ProVia Entry Door Signet.
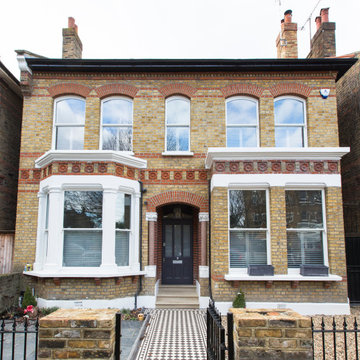
Victorian double fronted house
Cette image montre une grande façade de maison jaune victorienne en brique à un étage avec un toit à deux pans, un toit en tuile et un toit gris.
Cette image montre une grande façade de maison jaune victorienne en brique à un étage avec un toit à deux pans, un toit en tuile et un toit gris.
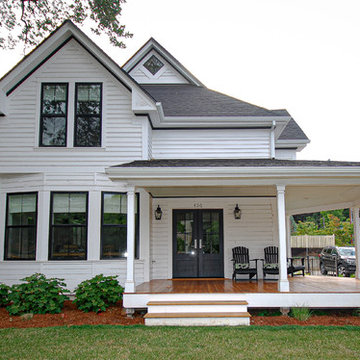
A complete home renovation in the heart of Hood River, OR. New owners worked with Oregon Finish Carpentry, Inc. to breath new life into this old home. We prioritized durability, craftsmanship and charm, and created a heritage home to be passed down through generations. The open main level creates a great space for family to come together. The unique split-level design on the upper floors allows for separate bedroom and bathroom spaces for privacy at the end of the day. This home features two master suites, an art studio, and custom craftsmanship throughout.
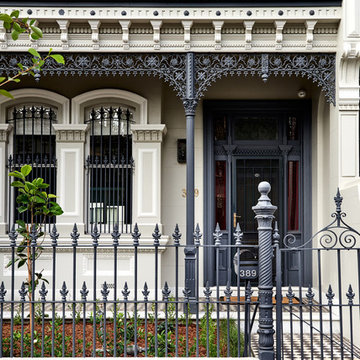
Cette photo montre une grande façade de maison victorienne en brique à un étage avec un toit à deux pans et un toit en tuile.
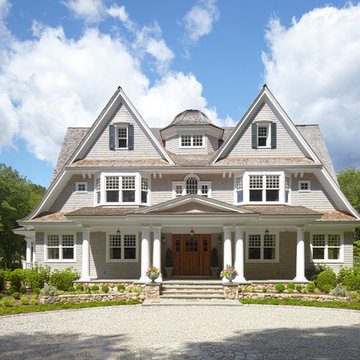
Laura Moss
Cette image montre une grande façade de maison grise victorienne en bois à deux étages et plus avec un toit à deux pans et un toit en shingle.
Cette image montre une grande façade de maison grise victorienne en bois à deux étages et plus avec un toit à deux pans et un toit en shingle.
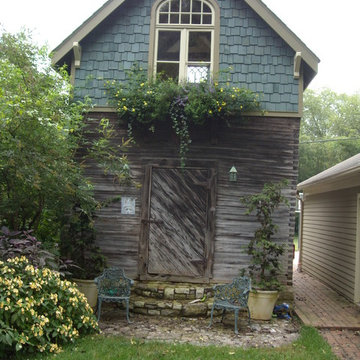
A salvage Gothic arch door was essential.
Inspiration pour une petite façade de maison grise victorienne de plain-pied avec un revêtement mixte et un toit à deux pans.
Inspiration pour une petite façade de maison grise victorienne de plain-pied avec un revêtement mixte et un toit à deux pans.
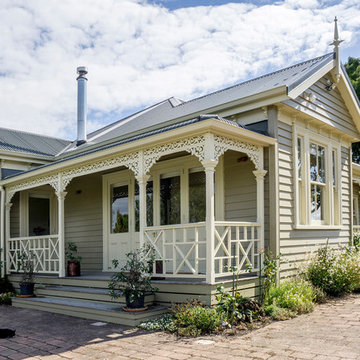
Cette image montre une façade de maison grise victorienne de plain-pied avec un toit à deux pans et un toit en métal.
Idées déco de façades de maisons victoriennes avec un toit à deux pans
5