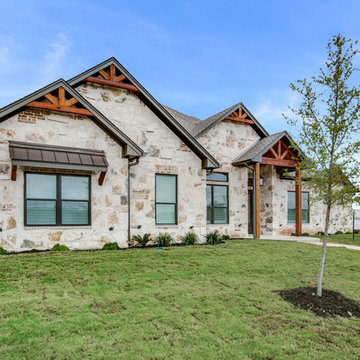Idées déco de façades de maisons violettes de taille moyenne
Trier par :
Budget
Trier par:Populaires du jour
121 - 140 sur 473 photos
1 sur 3
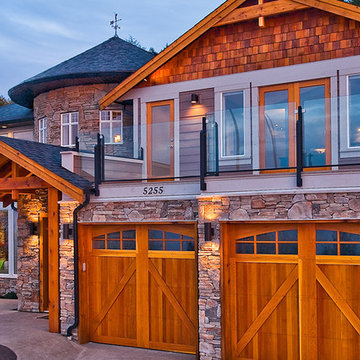
Alair Homes is committed to quality throughout every stage of the building process and in every detail of your new custom home or home renovation. We guarantee superior work because we perform quality assurance checks at every stage of the building process. Before anything is covered up – even before city building inspectors come to your home – we critically examine our work to ensure that it lives up to our extraordinarily high standards.
We are proud of our extraordinary high building standards as well as our renowned customer service. Every Alair Homes custom home comes with a two year national home warranty as well as an Alair Homes guarantee and includes complimentary 3, 6 and 12 month inspections after completion.
During our proprietary construction process every detail is accessible to Alair Homes clients online 24 hours a day to view project details, schedules, sub trade quotes, pricing in order to give Alair Homes clients 100% control over every single item regardless how small.
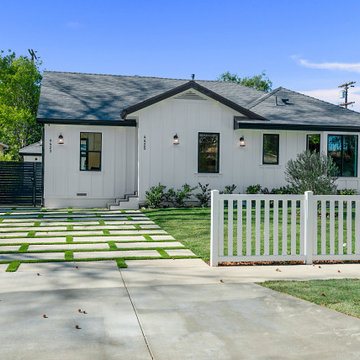
Full Exterior and Front Yard Renovation by Hi-Tech Builders Inc.
Cette image montre une façade de maison blanche design de taille moyenne et de plain-pied avec un toit à deux pans et un toit en shingle.
Cette image montre une façade de maison blanche design de taille moyenne et de plain-pied avec un toit à deux pans et un toit en shingle.
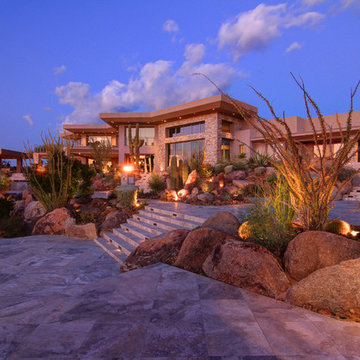
Photo by Rudy Gutierrez
Inspiration pour une façade de maison beige design en pierre de taille moyenne et de plain-pied avec un toit plat.
Inspiration pour une façade de maison beige design en pierre de taille moyenne et de plain-pied avec un toit plat.
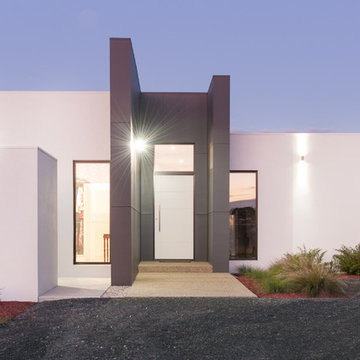
Rhys Leslie Photography
Cette image montre une façade de maison blanche minimaliste en panneau de béton fibré de taille moyenne et de plain-pied avec un toit plat.
Cette image montre une façade de maison blanche minimaliste en panneau de béton fibré de taille moyenne et de plain-pied avec un toit plat.
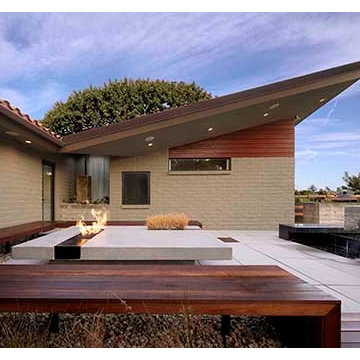
Modern bedroom addition to Spanish Mediterranean home. Photo by Fotoworks/Benny Chan
Idée de décoration pour une façade de maison verte minimaliste de taille moyenne et de plain-pied avec un revêtement mixte et un toit en appentis.
Idée de décoration pour une façade de maison verte minimaliste de taille moyenne et de plain-pied avec un revêtement mixte et un toit en appentis.
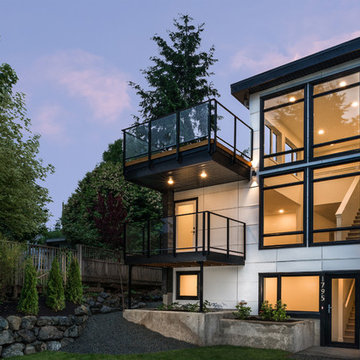
Jeremy Segal Photography
Cette photo montre une façade de maison grise moderne en panneau de béton fibré de taille moyenne et à deux étages et plus.
Cette photo montre une façade de maison grise moderne en panneau de béton fibré de taille moyenne et à deux étages et plus.
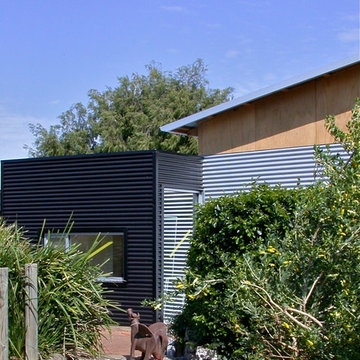
Warwick O'Brien
Idée de décoration pour une façade de maison métallique design de taille moyenne et de plain-pied.
Idée de décoration pour une façade de maison métallique design de taille moyenne et de plain-pied.
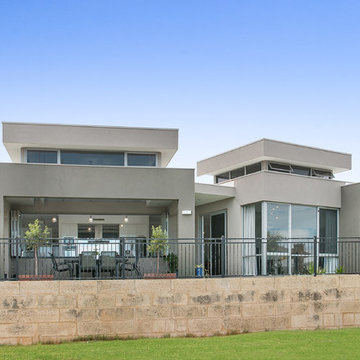
Single-storey front elevation. This turret design was created to allow higher ceilings and more natural light from all directions.
Top Snap Melville - Kylie Richardson
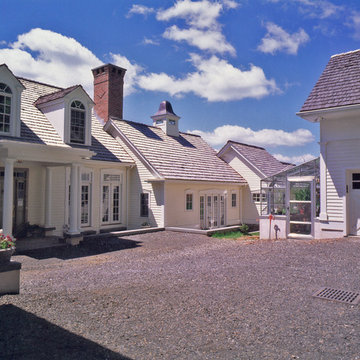
Idée de décoration pour une façade de maison blanche champêtre en bois de taille moyenne et à un étage avec un toit à deux pans et un toit en shingle.
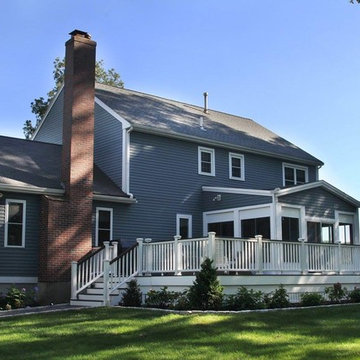
Idées déco pour une façade de maison bleue classique en bois de taille moyenne et à un étage avec un toit à deux pans et un toit en shingle.
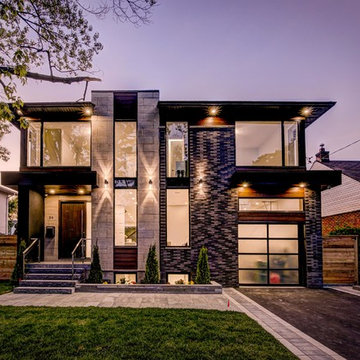
Inspiration pour une façade de maison noire design en brique de taille moyenne et à un étage avec un toit à quatre pans et un toit en shingle.
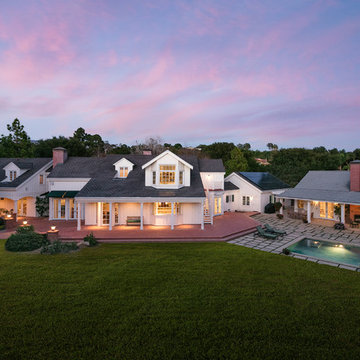
Photo Credit: Jim Bartsch
Cette image montre une façade de maison blanche rustique en panneau de béton fibré de taille moyenne et à un étage avec un toit à deux pans.
Cette image montre une façade de maison blanche rustique en panneau de béton fibré de taille moyenne et à un étage avec un toit à deux pans.
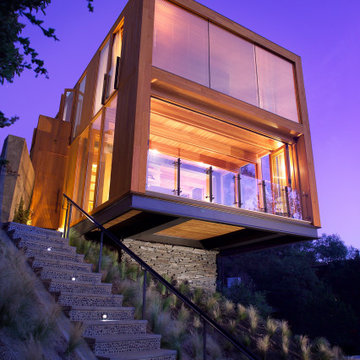
Inspiration pour une façade de maison marron minimaliste en bois de taille moyenne et à un étage avec un toit plat et un toit mixte.
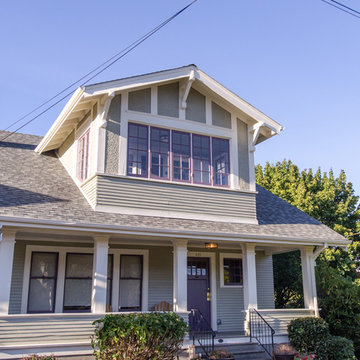
white trim
Cette image montre une façade de maison grise craftsman en bois de taille moyenne et à un étage avec un toit à deux pans.
Cette image montre une façade de maison grise craftsman en bois de taille moyenne et à un étage avec un toit à deux pans.
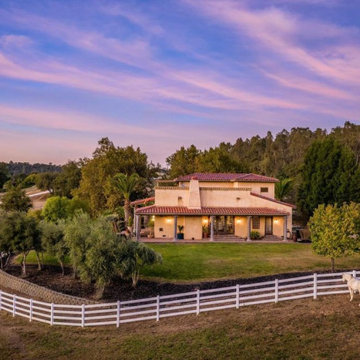
Beautiful Custom Mediterranean Staging
Idées déco pour une façade de maison orange méditerranéenne en stuc de taille moyenne et à un étage avec un toit à quatre pans et un toit rouge.
Idées déco pour une façade de maison orange méditerranéenne en stuc de taille moyenne et à un étage avec un toit à quatre pans et un toit rouge.
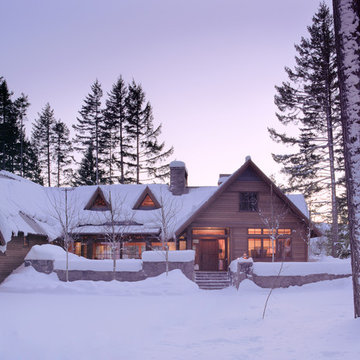
Inspiration pour une façade de maison marron chalet en bois de taille moyenne et à un étage avec un toit à deux pans et un toit en métal.
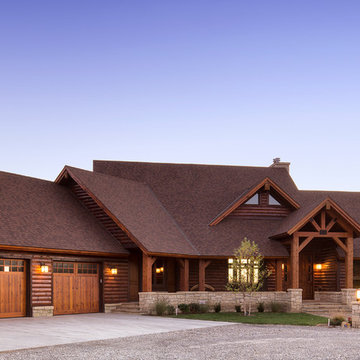
© Randy Tobias Photography. All rights reserved.
Cette photo montre une façade de maison beige montagne de taille moyenne et à un étage avec un revêtement mixte, un toit à deux pans et un toit en shingle.
Cette photo montre une façade de maison beige montagne de taille moyenne et à un étage avec un revêtement mixte, un toit à deux pans et un toit en shingle.
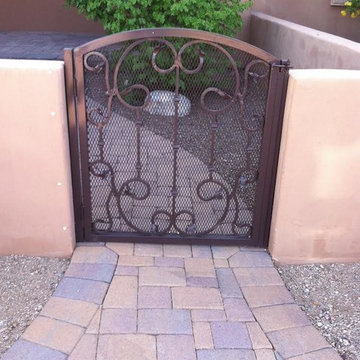
Idée de décoration pour une façade de maison beige sud-ouest américain en stuc de taille moyenne et de plain-pied.
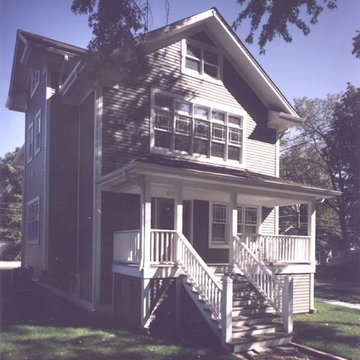
This residence second story addition and first floor remodeling was built starting from an existing 1-story frame bungalow.
Built at the turn-of-the-century, the house remains as being one of the oldest homes on record in Park Ridge. The owners, a young newly wed married couple have resided in Park Ridge before building their new home, and spent a year in planning the renovation.
The owner was also is a general contractor by trade and was the general contractor of the project. Certain details were of importance to the project. Windows were chosen to match the previous windows of the house. Also they carry the previous home's character and identity. The 2-story home features a new second floor which contains 2 bedrooms and a large master bedroom with 13 ft. high cathedral ceiling and private balcony. Two bathrooms were added on the second floor, one in the master suite which has a double sink vanity, and a large family bath for common use. The first floor contained renovated powder room, a new bay in the family room, a widened foyer with new closet, and a completely new kitchen with island serving area.
Idées déco de façades de maisons violettes de taille moyenne
7
