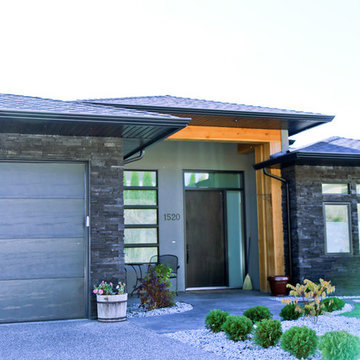Idées déco de façades de maisons violettes de taille moyenne
Trier par :
Budget
Trier par:Populaires du jour
141 - 160 sur 473 photos
1 sur 3
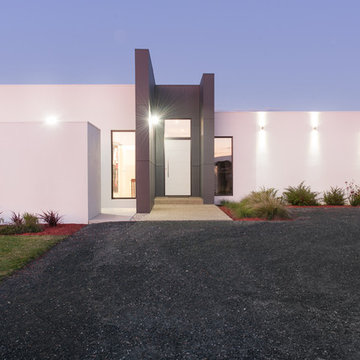
Rhys Leslie Photography
Cette photo montre une façade de maison blanche moderne en panneau de béton fibré de taille moyenne et de plain-pied avec un toit plat.
Cette photo montre une façade de maison blanche moderne en panneau de béton fibré de taille moyenne et de plain-pied avec un toit plat.
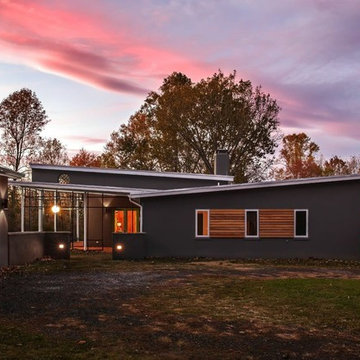
Bradley M. Jones Photography
Builder Credit: Jonathon Caron Construction
Cette image montre une façade de maison grise design en béton de taille moyenne et de plain-pied avec un toit en appentis.
Cette image montre une façade de maison grise design en béton de taille moyenne et de plain-pied avec un toit en appentis.
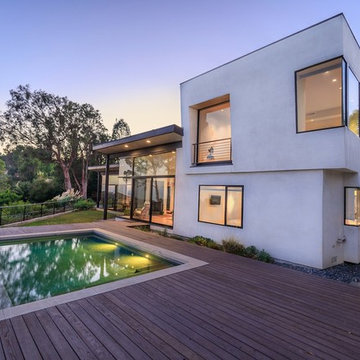
Exposed steel post and beam and walls of ceiling to floor windows, glazed corners, and oversized sliding glass doors open this Hollywood Hill Top home to the city beyond, the ocean and the Hollywood sign.

Designed by Becker Henson Niksto Architects, the home has large gracious public rooms, thoughtful details and mixes traditional aesthetic with modern amenities. The floorplan of the nearly 4,000 square foot home allows for maximum flexibility. The finishes and fixtures, selected by interior designer, Jenifer Archer, add refinement and comfort.
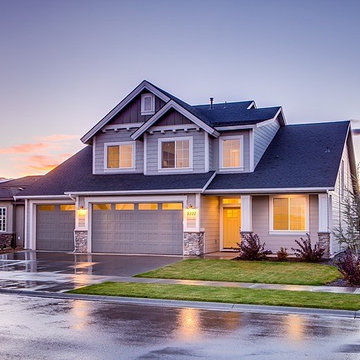
Idées déco pour une façade de maison grise classique de taille moyenne et à un étage avec un revêtement en vinyle et un toit à deux pans.
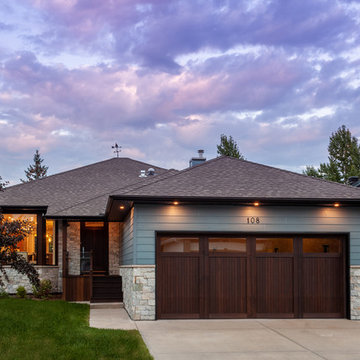
Idées déco pour une façade de maison bleue classique de taille moyenne et de plain-pied avec un revêtement mixte, un toit à quatre pans et un toit en shingle.
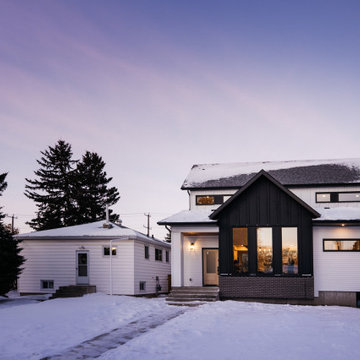
Aménagement d'une façade de maison métallique et noire campagne en planches et couvre-joints de taille moyenne et à un étage avec un toit à deux pans, un toit en shingle et un toit gris.
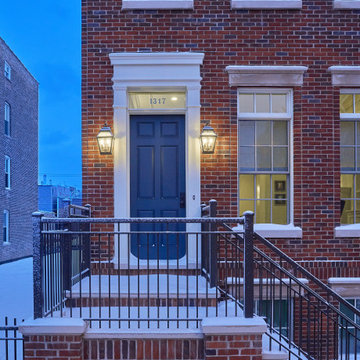
Front Elevation
Aménagement d'une façade de maison de ville rouge classique en brique de taille moyenne et à un étage.
Aménagement d'une façade de maison de ville rouge classique en brique de taille moyenne et à un étage.
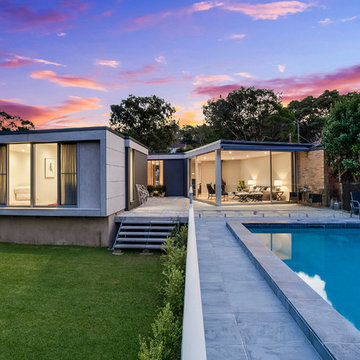
Réalisation d'une façade de maison grise minimaliste en béton de taille moyenne et de plain-pied avec un toit plat et un toit en métal.

メイン道路沿線の家 撮影 岡本公二
Cette image montre une façade de maison blanche minimaliste en béton à un étage et de taille moyenne avec un toit plat.
Cette image montre une façade de maison blanche minimaliste en béton à un étage et de taille moyenne avec un toit plat.
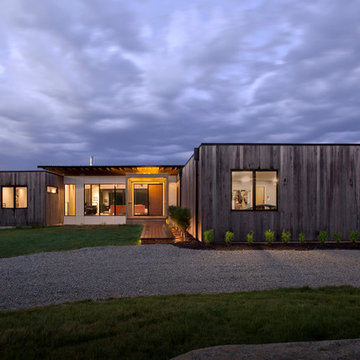
Front Entry at New Modern House 1 (Zionsville, IN) - Design + Photography: HAUS | Architecture For Modern Lifestyles - Construction Management: WERK | Building Modern
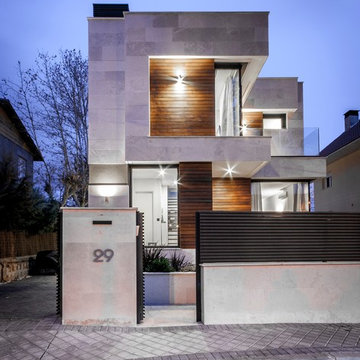
Cette photo montre une façade de maison grise moderne de taille moyenne et à un étage avec un toit plat.
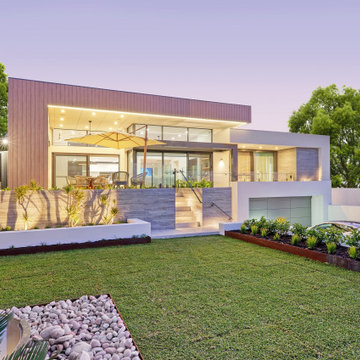
Introducing Our Latest Masterpiece – The Hideaway Retreat - 7 Locke Crescent East Fremantle
Open Times- see our website
When it comes to seeing potential in a building project there are few specialists more adept at putting it all together than Andre and the team at Empire Building Company.
We invite you to come on in and view just what attention to detail looks like.
During a visit we can outline for you why we selected this block of land, our response to it from a design perspective and the completed outcome a double storey elegantly crafted residence focussing on the likely occupiers needs and lifestyle.
In today’s market place the more flexible a home is in form and function the more desirable it will be to live in. This has the dual effect of enhancing lifestyle for its occupants and making the home desirable to a broad market at time of sale and in so doing preserving value.
“From the street the home has a bold presence. Once you step inside, the interior has been designed to have a calming retreat feel to accommodate a modern family, executive or retiring couple or even a family considering having their ageing parents move in.” Andre Malecky
A hallmark of this home, not uncommon when developing in a residential infill location is the clever integration of engineering solutions to the home’s construction. At Empire we revel in this type of construction and design challenged situations and we go to extraordinary lengths to get the solution that best fits budget, timeliness and living amenity. In this home our solution was to employ a two-level strategic geometric design with a specifically engineered cantilevered roof that provides essential amenity but serves to accentuate the façade.
Whilst the best solution for this home was to demolish and build brand new, this is not always the case. At Empire we have extensive experience is working with clients in renovating their existing home and transforming it into their dream home.
This home was strategically positioned to maximise available views, northern exposure and natural light into the residence. Energy Efficiency has been considered for the end user by introduction of double-glazed windows, Velux roof window, insulated roof panels, ceiling and wall insulation, solar panels and even comes with a 3Ph electric car charge point in the opulently tiled garage. Some of the latest user-friendly automation, electronics and appliances will also make the living experience very satisfying.
We invite you to view our latest show home and to discuss with us your current living challenges and aspirations. Being a custom boutique builder, we assess your situation, the block, the current structure and look for ways to maximise the full potential of the location, topography and design brief.
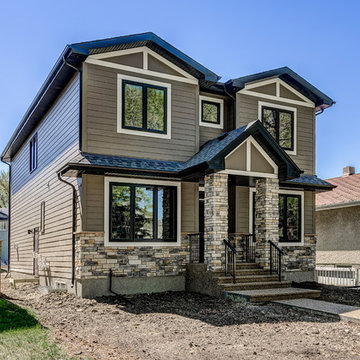
Idées déco pour une façade de maison classique en panneau de béton fibré de taille moyenne et à un étage.
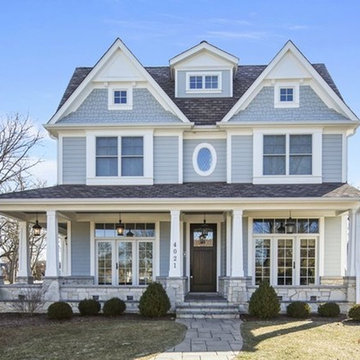
Idées déco pour une façade de maison grise classique en bois de taille moyenne et à un étage avec un toit à deux pans et un toit en shingle.
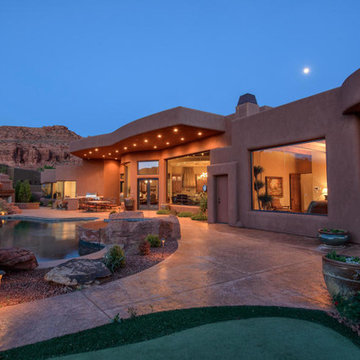
Idée de décoration pour une façade de maison beige sud-ouest américain en stuc de taille moyenne et à un étage avec un toit plat.
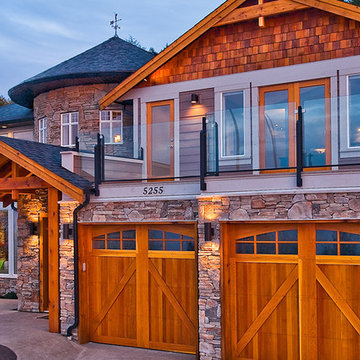
Alair Homes is committed to quality throughout every stage of the building process and in every detail of your new custom home or home renovation. We guarantee superior work because we perform quality assurance checks at every stage of the building process. Before anything is covered up – even before city building inspectors come to your home – we critically examine our work to ensure that it lives up to our extraordinarily high standards.
We are proud of our extraordinary high building standards as well as our renowned customer service. Every Alair Homes custom home comes with a two year national home warranty as well as an Alair Homes guarantee and includes complimentary 3, 6 and 12 month inspections after completion.
During our proprietary construction process every detail is accessible to Alair Homes clients online 24 hours a day to view project details, schedules, sub trade quotes, pricing in order to give Alair Homes clients 100% control over every single item regardless how small.
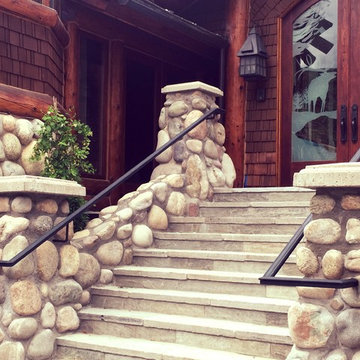
A custom iron grab rail is a beautiful way to meet safety codes. This rail was created with a comfortable, solid metal cap over rectangular tube steel. End brackets were hidden in the rock for a clean appearance. Note that the finish perfectly matches the existing exterior lights.
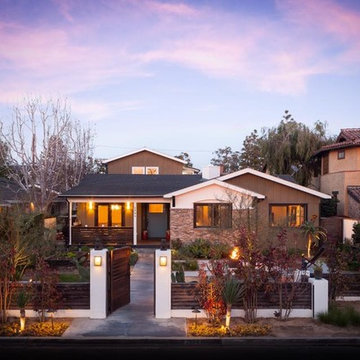
Inspiration pour une façade de maison multicolore traditionnelle de taille moyenne et de plain-pied avec un revêtement mixte et un toit à deux pans.
Idées déco de façades de maisons violettes de taille moyenne
8
