Idées déco de façades de Tiny Houses avec un toit plat
Trier par :
Budget
Trier par:Populaires du jour
1 - 20 sur 194 photos
1 sur 3

Photo by Benjamin Rasmussen for Dwell Magazine.
Idée de décoration pour une petite façade de Tiny House marron chalet en bois de plain-pied avec un toit plat.
Idée de décoration pour une petite façade de Tiny House marron chalet en bois de plain-pied avec un toit plat.

The kitchen window herb box is one of a number of easily attached accessories. The exterior water spigot delivers both hot and cold water from the unit's on-demand water heater.
Photo by Kate Russell

Exemple d'une petite façade de Tiny House noire en bois et bardeaux de plain-pied avec un toit plat et un toit gris.
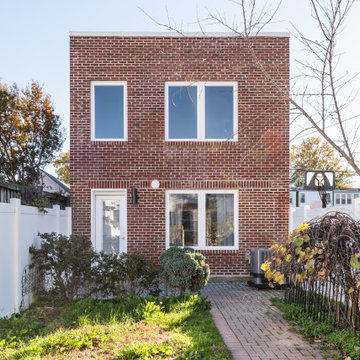
Boat garage converted into a 2-story additional dwelling unit with covered parking.
Idées déco pour une façade de Tiny House contemporaine en brique de taille moyenne et à un étage avec un toit plat et un toit en shingle.
Idées déco pour une façade de Tiny House contemporaine en brique de taille moyenne et à un étage avec un toit plat et un toit en shingle.
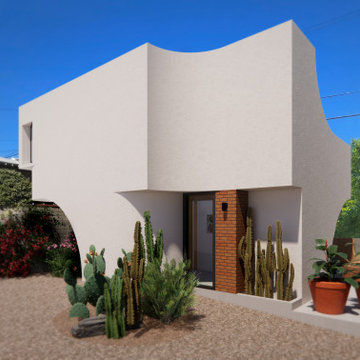
Réalisation d'une façade de Tiny House blanche design en stuc de taille moyenne et à un étage avec un toit plat.

Réalisation d'une petite façade de Tiny House multicolore minimaliste en panneau de béton fibré à deux étages et plus avec un toit plat et un toit en shingle.
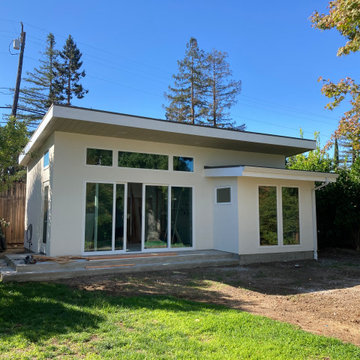
Cette image montre une façade de Tiny House beige de taille moyenne et de plain-pied avec un toit plat et un toit végétal.

Photos by Roehner + Ryan
Idée de décoration pour une petite façade de Tiny House minimaliste en béton de plain-pied avec un toit plat.
Idée de décoration pour une petite façade de Tiny House minimaliste en béton de plain-pied avec un toit plat.

Aménagement d'une façade de Tiny House bleue moderne en panneau de béton fibré et bardage à clin de taille moyenne et de plain-pied avec un toit plat, un toit en métal et un toit blanc.

Idée de décoration pour une petite façade de Tiny House blanche champêtre en bois et bardage à clin de plain-pied avec un toit plat, un toit en métal et un toit noir.
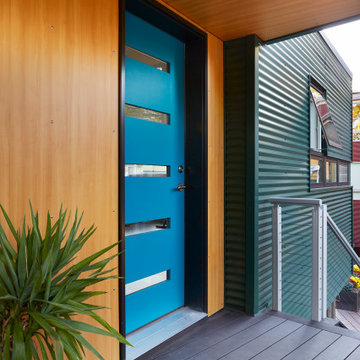
This accessory dwelling unit (ADU) is a sustainable, compact home for the homeowner's aging parent.
Although the home is only 660 sq. ft., it has a bedroom, full kitchen (with dishwasher!) and even an elevator for the aging parents. We used many strategically-placed windows and skylights to make the space feel more expansive. The ADU is also full of sustainable features, including the solar panels on the roof.

Cette image montre une façade de Tiny House noire chalet de plain-pied avec un toit plat.

Exemple d'une petite façade de Tiny House métallique et grise industrielle en planches et couvre-joints de plain-pied avec un toit plat et un toit en métal.

Classic style meets master craftsmanship in every Tekton CA custom Accessory Dwelling Unit - ADU - new home build or renovation. This home represents the style and craftsmanship you can expect from our expert team. Our founders have over 100 years of combined experience bringing dreams to life!

Photos by Roehner + Ryan
Réalisation d'une petite façade de Tiny House minimaliste en béton de plain-pied avec un toit plat.
Réalisation d'une petite façade de Tiny House minimaliste en béton de plain-pied avec un toit plat.

The backyard with an all-glass office/ADU (accessory dwelling unit).
Idée de décoration pour une petite façade de Tiny House blanche design en verre de plain-pied avec un toit plat, un toit en métal et un toit blanc.
Idée de décoration pour une petite façade de Tiny House blanche design en verre de plain-pied avec un toit plat, un toit en métal et un toit blanc.

Cette image montre une petite façade de Tiny House blanche rustique en bois et bardage à clin de plain-pied avec un toit plat, un toit en métal et un toit noir.
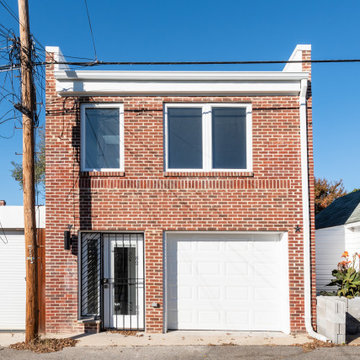
Boat garage converted into a 2-story additional dwelling unit with covered parking.
Exemple d'une façade de Tiny House tendance en brique de taille moyenne et à un étage avec un toit plat et un toit en shingle.
Exemple d'une façade de Tiny House tendance en brique de taille moyenne et à un étage avec un toit plat et un toit en shingle.

Exterior living area with open deck and outdoor servery.
Cette photo montre une petite façade de Tiny House grise moderne en bardeaux de plain-pied avec un toit plat, un toit en métal et un toit gris.
Cette photo montre une petite façade de Tiny House grise moderne en bardeaux de plain-pied avec un toit plat, un toit en métal et un toit gris.
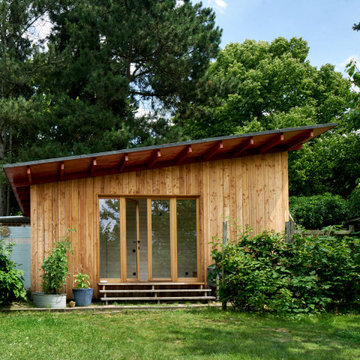
Gartenhaus an der Tabaksmühle
Cette image montre une petite façade de Tiny House beige minimaliste en bois de plain-pied avec un toit plat et un toit mixte.
Cette image montre une petite façade de Tiny House beige minimaliste en bois de plain-pied avec un toit plat et un toit mixte.
Idées déco de façades de Tiny Houses avec un toit plat
1