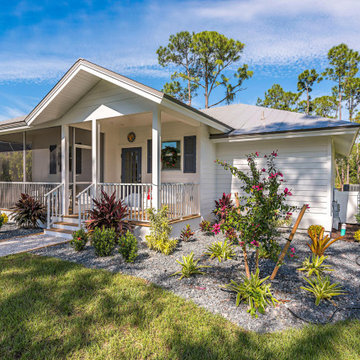Idées déco de façades de Tiny Houses avec un toit plat
Trier par :
Budget
Trier par:Populaires du jour
61 - 80 sur 194 photos
1 sur 3
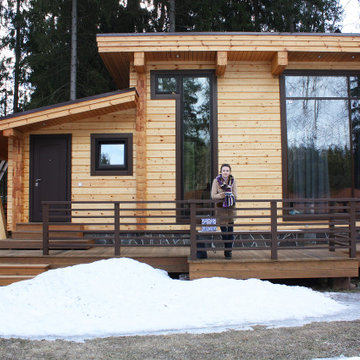
Проект гостевого дома из клееного бруса 46м2
Aménagement d'une façade de Tiny House contemporaine de taille moyenne et de plain-pied avec un toit plat, un toit mixte et un toit marron.
Aménagement d'une façade de Tiny House contemporaine de taille moyenne et de plain-pied avec un toit plat, un toit mixte et un toit marron.
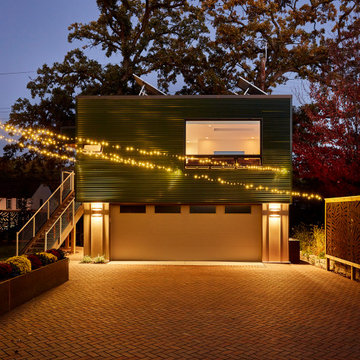
This accessory dwelling unit (ADU) is a sustainable, compact home for the homeowner's aging parent.
Although the home is only 660 sq. ft., it has a bedroom, full kitchen (with dishwasher!) and even an elevator for the aging parents. We used many strategically-placed windows and skylights to make the space feel more expansive. The ADU is also full of sustainable features, including the solar panels on the roof.
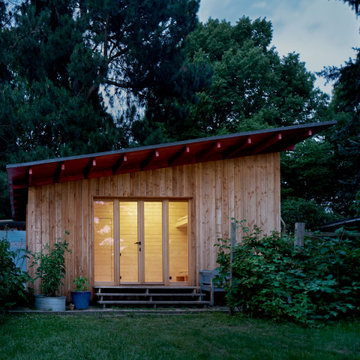
Gartenhaus an der Tabaksmühle
Aménagement d'une petite façade de Tiny House beige moderne en bois de plain-pied avec un toit plat et un toit mixte.
Aménagement d'une petite façade de Tiny House beige moderne en bois de plain-pied avec un toit plat et un toit mixte.
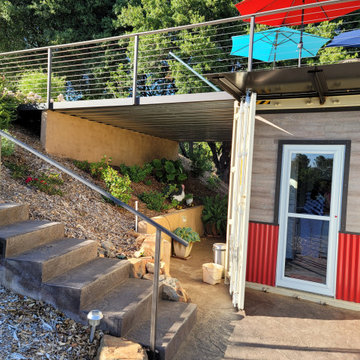
Shipping Container Guest House with concrete metal deck
Cette image montre une petite façade de Tiny House métallique et blanche urbaine de plain-pied avec un toit plat, un toit en métal et un toit gris.
Cette image montre une petite façade de Tiny House métallique et blanche urbaine de plain-pied avec un toit plat, un toit en métal et un toit gris.
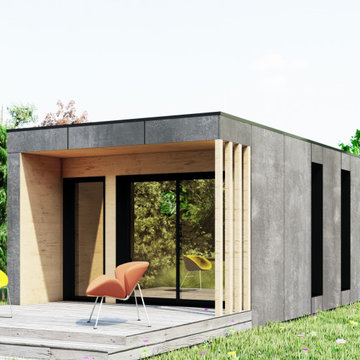
Cette photo montre une petite façade de Tiny House avec un toit plat et un toit végétal.
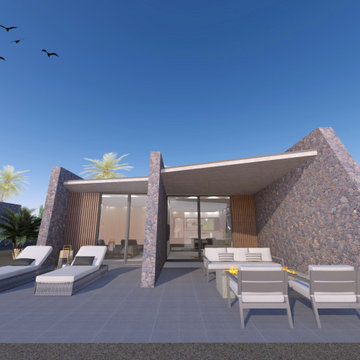
Exterior de vivienda accesible de 1 dormitorio, funcionalidad para personas con discapacidad funcional, movilidad.
Integrado en la estetica de la zona:
Sistemas bioclimáticos de ahorro energético como estudio de sombras, ventilación cruzada e inercias térmicas tenidas en cuenta

Réalisation d'une petite façade de Tiny House noire design en bois et planches et couvre-joints de plain-pied avec un toit plat, un toit mixte et un toit noir.
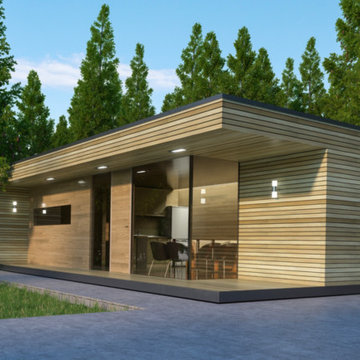
Modulhaus McCube 40 m2 Wohnfläche, Beliebig erweiterbar oder bis 3 Geschossige Bauweise.
Réalisation d'une façade de Tiny House blanche minimaliste en panneau de béton fibré avec un toit plat et un toit végétal.
Réalisation d'une façade de Tiny House blanche minimaliste en panneau de béton fibré avec un toit plat et un toit végétal.

New 2 Story 1,200-square-foot laneway house. The two-bed, two-bath unit had hardwood floors throughout, a washer and dryer; and an open concept living room, dining room and kitchen. This forward thinking secondary building is all Electric, NO natural gas. Heated with air to air heat pumps and supplemental electric baseboard heaters (if needed). Includes future Solar array rough-in and structural built to receive a soil green roof down the road.
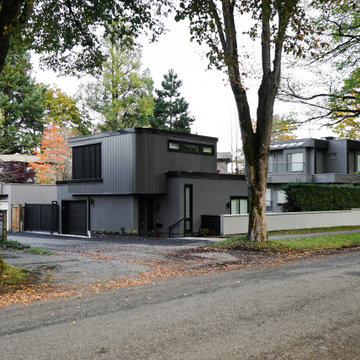
Idées déco pour une petite façade de Tiny House métallique et noire à un étage avec un toit plat, un toit en métal et un toit noir.
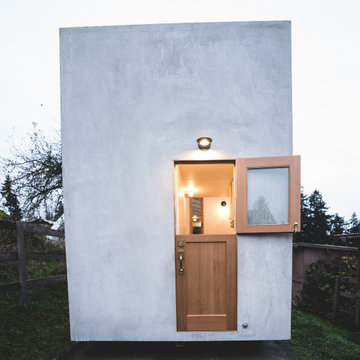
This dutch door is solid fir construction with solid brass Baldwin hardware.
The Vineuve 100 is coming to market on June 1st 2021. Contact us at info@vineuve.ca to sign up for pre order.
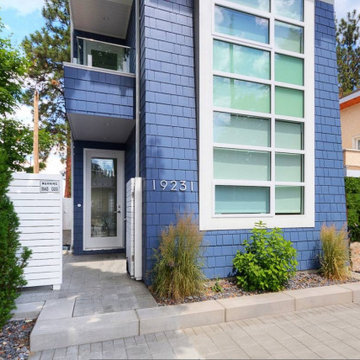
Inspiration pour une petite façade de Tiny House multicolore marine en panneau de béton fibré à deux étages et plus avec un toit plat et un toit en shingle.
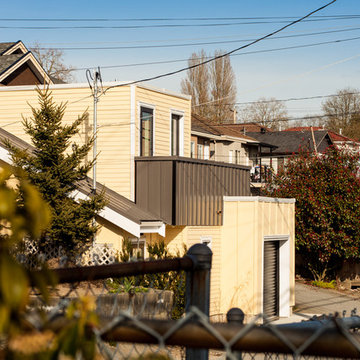
People are happier in a green environment than in grey surroundings!
Between the pavers, we planted some creeping thyme, and put a little plum tree in their small yard! An herb garden and downspout garden was a must-have for these excellent chefs.
By building a living roof, we climate-proofed this laneway.A green roof provides a rainwater buffer, purifies the air, reduces the ambient temperature, regulates the indoor temperature, saves energy and encourages biodiversity in the city.
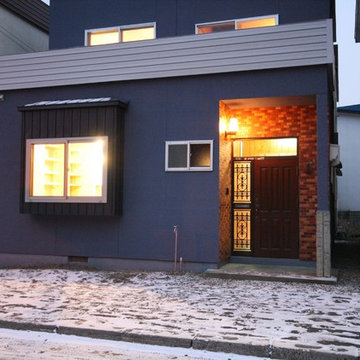
Réalisation d'une façade de Tiny House grise nordique de taille moyenne et à un étage avec un toit plat et un toit en métal.
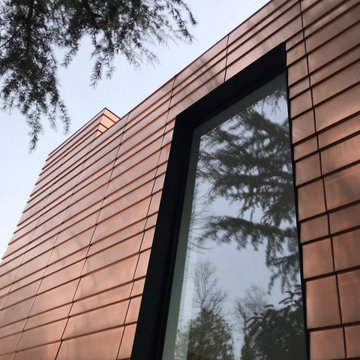
Cette image montre une façade de Tiny House métallique design en bardeaux de taille moyenne avec un toit plat.
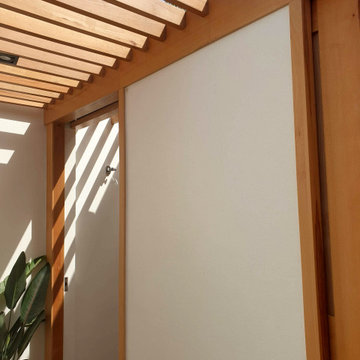
The Project Contains a:
Man-Cave
This is the center of the project and is pivotal to the arrangement and architecture of the whole project. The Man cave/Spa was created for the work-at-home parent as a result of the Covid Pandemic. The Man Cave / Spa was created to allow the homeowners to work from home and at the same time enjoy the amenities that came along with the rest of the design whilst also the ability to keep an eye on the movement of the kids. The client believes that the landscape of a home is as important as living in the home hence why the clients chose to invest heavily in the beautiful aesthetic component of their garden.
Pool
It’Is an overflow feature pool with hydrotherapy jets, water curtain, and nozzles, Year-round temp control with an additional heater for the hydro pool. It works on a salt chlorine generator system which produces the best form of chlorine, fully Integrated control panel with timers for filtration, lights and remote control for hydro jets. It’s a preformed type tiled pool, and has a filtration system for clear sparkling water. It consists of a waterfall feature and two perimeter water fountains.
BBQ Area
A one-piece Marble slab structure (3m in length and 1-meter depth) with storage underneath. It has a stainless steel BBQ pit as well as a lighting system/sink and stainless steel smoke extract feature. It sits adjacent to the raised terrace overlooking the pool which makes for an enjoyable experience at all times of the day.
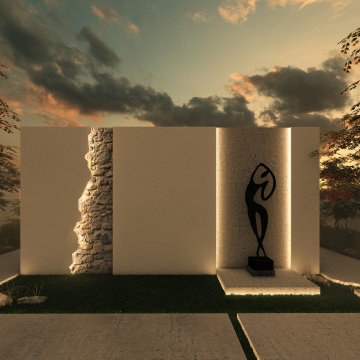
Cette image montre une façade de Tiny House blanche design en planches et couvre-joints de taille moyenne et de plain-pied avec un revêtement mixte, un toit plat, un toit mixte et un toit blanc.
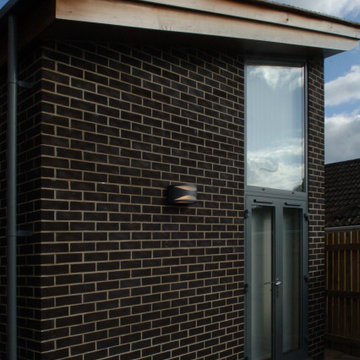
Rear elevation
Idées déco pour une petite façade de Tiny House marron contemporaine en brique de plain-pied avec un toit plat, un toit en shingle et un toit marron.
Idées déco pour une petite façade de Tiny House marron contemporaine en brique de plain-pied avec un toit plat, un toit en shingle et un toit marron.
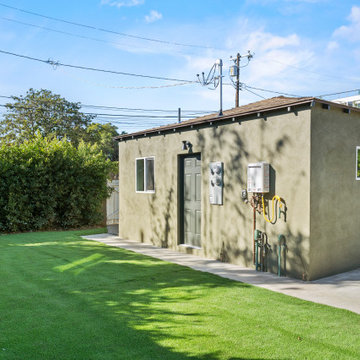
Welcome to our modern garage conversion! Our space has been transformed into a sleek and stylish retreat, featuring luxurious hardwood flooring and pristine white cabinetry. Whether you're looking for a cozy home office, a trendy entertainment area, or a peaceful guest suite, our remodel offers versatility and sophistication. Step into contemporary comfort and discover the perfect blend of functionality and elegance in our modern garage conversion.
Idées déco de façades de Tiny Houses avec un toit plat
4
