Idées déco de façades de Tiny Houses
Trier par :
Budget
Trier par:Populaires du jour
161 - 180 sur 240 photos
1 sur 3
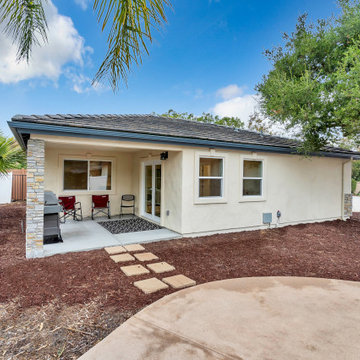
ADU with corner covered patio
Idée de décoration pour une grande façade de Tiny House beige tradition en stuc de plain-pied avec un toit à quatre pans, un toit en tuile et un toit noir.
Idée de décoration pour une grande façade de Tiny House beige tradition en stuc de plain-pied avec un toit à quatre pans, un toit en tuile et un toit noir.
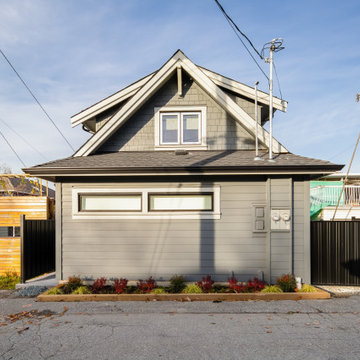
Inspiration pour une petite façade de Tiny House craftsman en panneau de béton fibré à un étage avec un toit à deux pans, un toit en shingle et un toit noir.
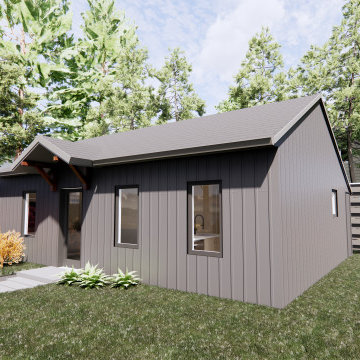
Exterior of 600 SF ADU. This design provides a simple aesthetic and 2 bedroom functionality all within a 600 SF footprint.
Inspiration pour une petite façade de Tiny House noire design en panneau de béton fibré et planches et couvre-joints de plain-pied avec un toit à deux pans, un toit en shingle et un toit noir.
Inspiration pour une petite façade de Tiny House noire design en panneau de béton fibré et planches et couvre-joints de plain-pied avec un toit à deux pans, un toit en shingle et un toit noir.
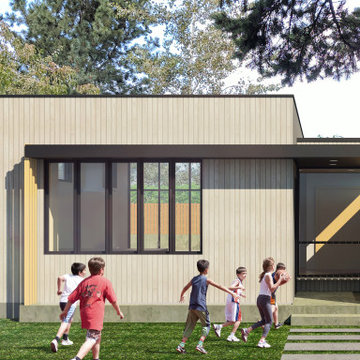
With a Scandinavian modern design, this ADU has 2 bedrooms, one bathroom, a split level, and a spacious living, kitchen, and dining area that opens to a backyard garden. We love the simplicity of the form and natural materials that make the ADU warm and inviting. If you like minimalist design and agree that less is more, this is the perfect ADU for your backyard.
Footprint: 25’-3” wide by 43’-5” long
2 bedroom, 1 bathroom
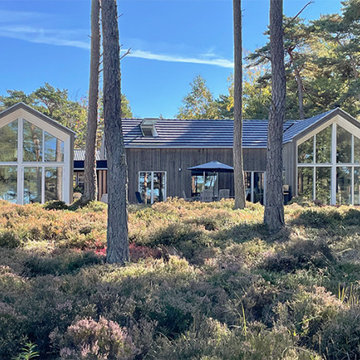
Cette photo montre une façade de Tiny House grise tendance en bois et bardage à clin de taille moyenne et de plain-pied avec un toit en tuile et un toit gris.
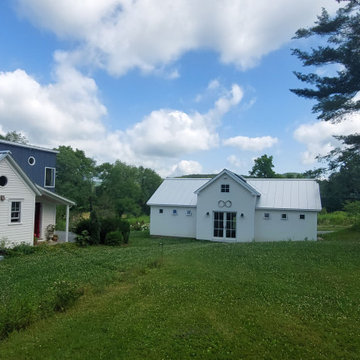
Concept Sketch
Exemple d'une petite façade de Tiny House blanche nature en bois et planches et couvre-joints de plain-pied avec un toit à deux pans, un toit en métal et un toit gris.
Exemple d'une petite façade de Tiny House blanche nature en bois et planches et couvre-joints de plain-pied avec un toit à deux pans, un toit en métal et un toit gris.
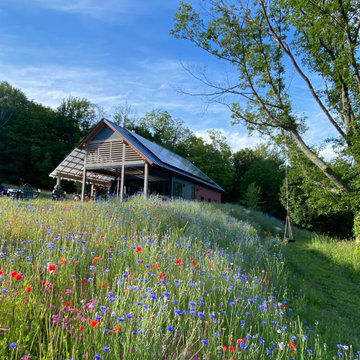
An auxiliary guest sleeping that transforms into indoor outdoor living and a music studio space. A place to rest from a day of mountain biking or skiing or gather with friends for a bbq. The two story compact living space with storage for a van and other farm equipment. Designed to replace two dilapidated structures and preserve the meadow. A structure that speaks to the Vermont architecture with a modern twist both inside and out. The sun is shaded utilizing cribbing and green house paneling.
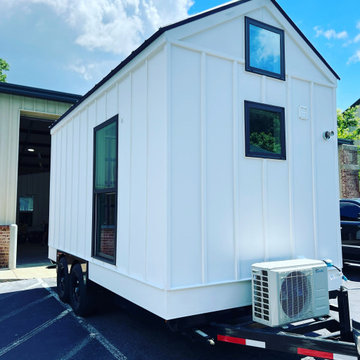
Tiny house exterior in Kennesaw GA
Idées déco pour une petite façade de Tiny House blanche campagne en bois et planches et couvre-joints de plain-pied avec un toit en métal et un toit bleu.
Idées déco pour une petite façade de Tiny House blanche campagne en bois et planches et couvre-joints de plain-pied avec un toit en métal et un toit bleu.
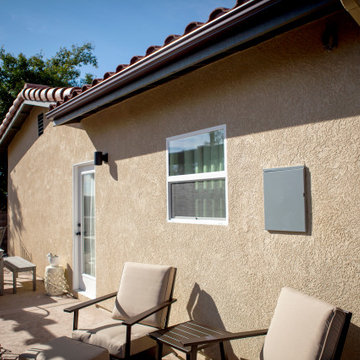
We cannot say enough about this immaculate guest home. You have heard of the tiny houses, well this can compete with those any day of the week. This guest home is 495 square feet of perfectly usable space.
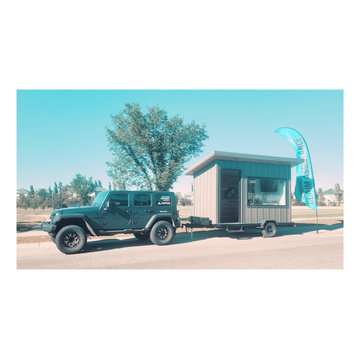
Inspiration pour une façade de Tiny House métallique de taille moyenne avec un toit en métal et un toit gris.
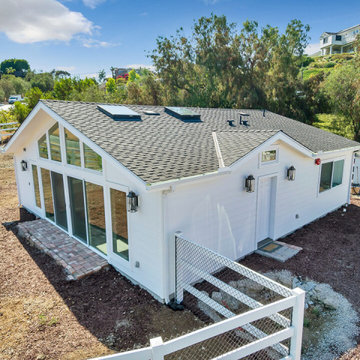
Exterior entrances.
Idées déco pour une grande façade de Tiny House blanche classique en panneau de béton fibré et bardage à clin de plain-pied avec un toit à deux pans, un toit en shingle et un toit noir.
Idées déco pour une grande façade de Tiny House blanche classique en panneau de béton fibré et bardage à clin de plain-pied avec un toit à deux pans, un toit en shingle et un toit noir.
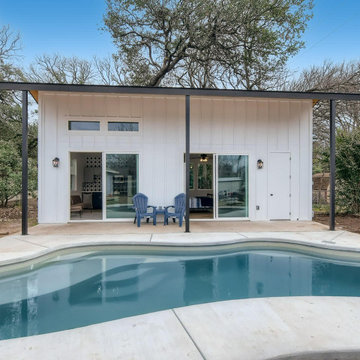
Inspiration pour une façade de Tiny House blanche design de plain-pied.
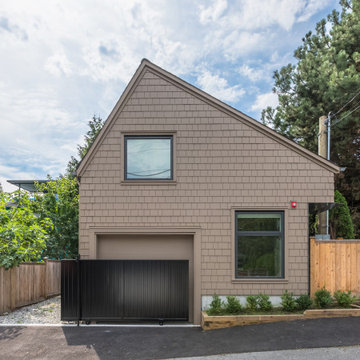
Cette photo montre une petite façade de Tiny House beige scandinave en panneau de béton fibré et bardeaux à un étage avec un toit à deux pans, un toit en shingle et un toit noir.
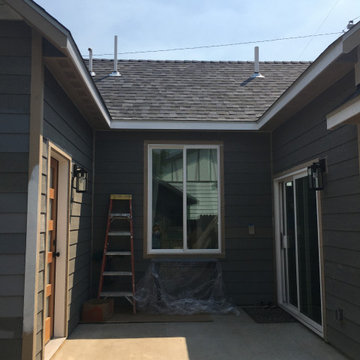
Réalisation d'une petite façade de Tiny House grise tradition en panneau de béton fibré et bardeaux de plain-pied avec un toit à deux pans, un toit en shingle et un toit noir.
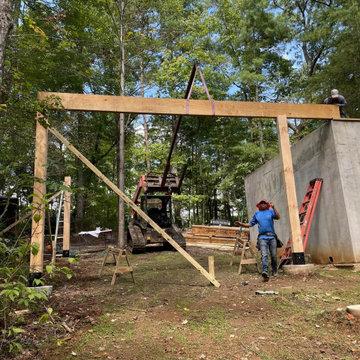
The story of the Cherry Log Tree Houses started in Summer of 2021. That July I (Jack Baldwin) met with our client to discuss the site location, design concepts and inspiration, and come with an approach for the architectural and structural design for these custom tree homes.
Our client shared inspiration images that had a modern influence.
Our lead designer James Knight conducted a floor plan exploration and design study with multiple concepts and options for the client to review. Once we agreed on an approach that matched with function, style and budget, we were able to pursue a concept together.
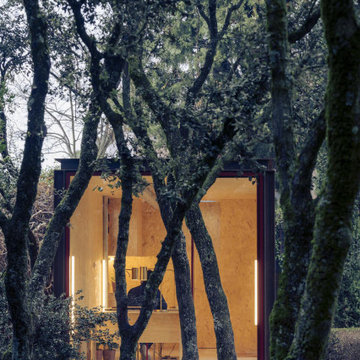
Prefabricated tini house in woods.
Idées déco pour une petite façade de Tiny House grise contemporaine en bois et planches et couvre-joints de plain-pied avec un toit plat, un toit végétal et un toit noir.
Idées déco pour une petite façade de Tiny House grise contemporaine en bois et planches et couvre-joints de plain-pied avec un toit plat, un toit végétal et un toit noir.
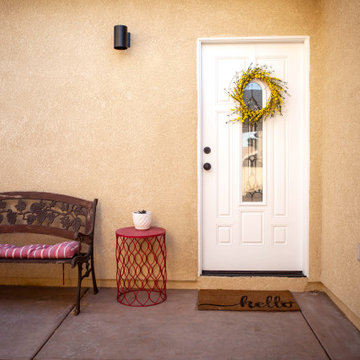
We cannot say enough about this immaculate guest home. You have heard of the tiny houses, well this can compete with those any day of the week. This guest home is 495 square feet of perfectly usable space.
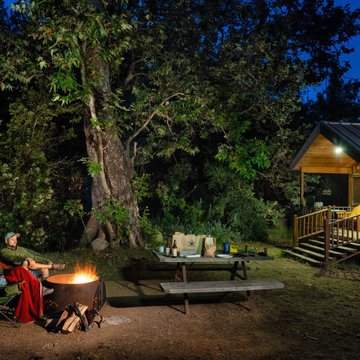
Glamping resort in Santa Barbara California
Cette photo montre une façade de Tiny House montagne en bois de taille moyenne et de plain-pied avec un toit en métal.
Cette photo montre une façade de Tiny House montagne en bois de taille moyenne et de plain-pied avec un toit en métal.
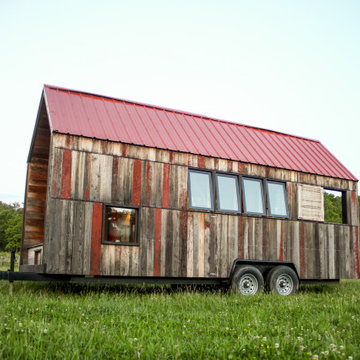
Réalisation d'une petite façade de Tiny House rouge minimaliste en bois et planches et couvre-joints de plain-pied avec un toit à deux pans, un toit en métal et un toit rouge.
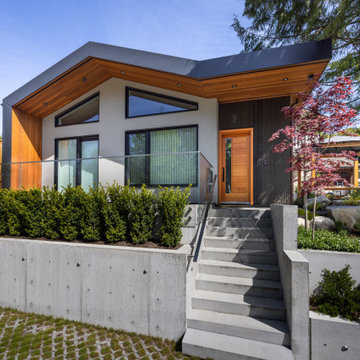
Modern roof lines that transcend down the exterior walls, creating a clean form of flow. The pitch of the roof, Douglas fir exterior doors and the stain grade cedar Board & Batten siding compliment the exterior aesthetic of the existing house.
Idées déco de façades de Tiny Houses
9