Idées déco de façades de Tiny Houses
Trier par:Populaires du jour
141 - 160 sur 240 photos

Front view of Treehouse. Covered walkway with wood ceiling and metal detail work. Large deck overlooking creek below.
Aménagement d'une façade de Tiny House blanche rétro en bardage à clin de taille moyenne et de plain-pied avec un revêtement mixte, un toit en appentis, un toit en shingle et un toit noir.
Aménagement d'une façade de Tiny House blanche rétro en bardage à clin de taille moyenne et de plain-pied avec un revêtement mixte, un toit en appentis, un toit en shingle et un toit noir.
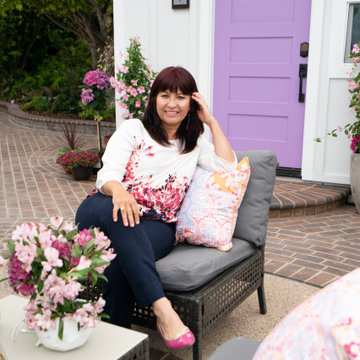
Cette photo montre une petite façade de Tiny House grise tendance en panneau de béton fibré et planches et couvre-joints de plain-pied avec un toit à quatre pans, un toit en shingle et un toit gris.
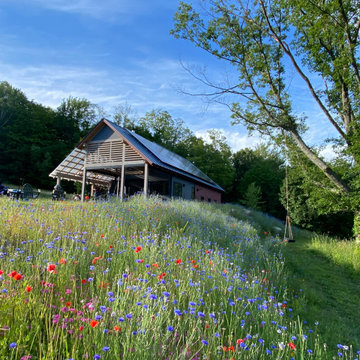
Originally a building that was to serve as a storage barn for a van and lawn equipment turned into a place where guests can separate from the main house, make morning coffee and toast as well as be a music studio when unoccupied. This barn turned axillary space is powered by solar panels, open to inside out living, and compact spaces inside. The upper level is screened with clear roof panels and skip boards. Although it is contemporary, it nestles into the meadow and speaks to Vermont architecture as if it has always been in this spot.
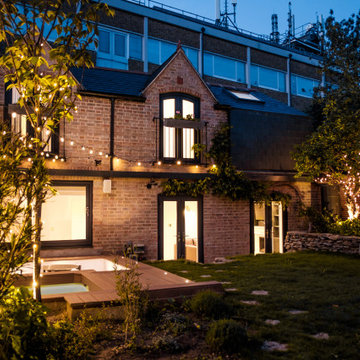
Exemple d'une petite façade de Tiny House multicolore chic en brique à un étage avec un toit de Gambrel et un toit en tuile.
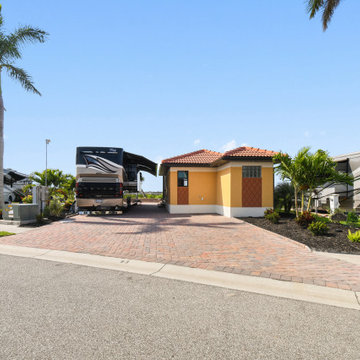
With the right design you can get so much out of small spaces. The Casita is approximately 369 Sqft. with 368 Sqft. of screened Lanai.
Exemple d'une petite façade de Tiny House jaune moderne en stuc de plain-pied avec un toit à deux pans, un toit en tuile et un toit rouge.
Exemple d'une petite façade de Tiny House jaune moderne en stuc de plain-pied avec un toit à deux pans, un toit en tuile et un toit rouge.
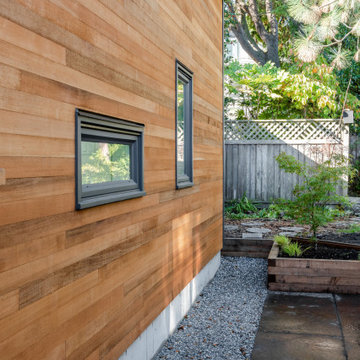
500 sqft laneway
Idées déco pour une petite façade de Tiny House marron moderne en bois de plain-pied avec un toit en appentis, un toit en métal et un toit noir.
Idées déco pour une petite façade de Tiny House marron moderne en bois de plain-pied avec un toit en appentis, un toit en métal et un toit noir.
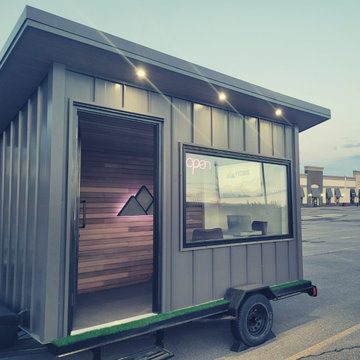
Cette photo montre une façade de Tiny House métallique de taille moyenne avec un toit en métal et un toit gris.
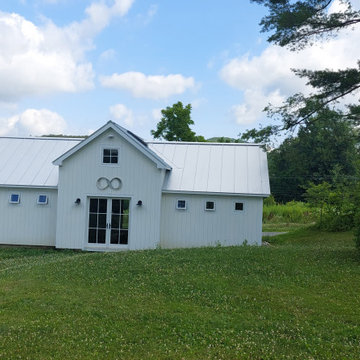
Concept Sketch
Réalisation d'une petite façade de Tiny House blanche champêtre en bois et planches et couvre-joints de plain-pied avec un toit à deux pans, un toit en métal et un toit gris.
Réalisation d'une petite façade de Tiny House blanche champêtre en bois et planches et couvre-joints de plain-pied avec un toit à deux pans, un toit en métal et un toit gris.
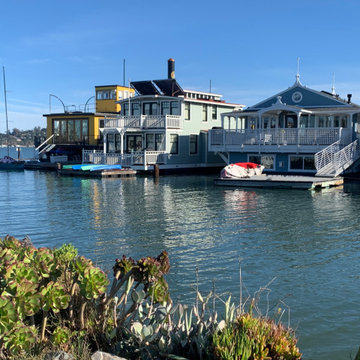
This unique home was refreshed using materials and details that reflect and enhance the sway and flow of its peaceful water setting. Custom furnishings for the master bedroom’s sitting area create a cozy retreat for curling up by the custom floor-to-ceiling honed marble fireplace. Beautiful new custom cabinetry in a fresh white designed to function for our client’s needs make all the difference in the previously dark, ill-functioning kitchen. We replaced the seldom used teak deck furniture with fun, inviting hanging chairs that my client and her kids now enjoy daily.
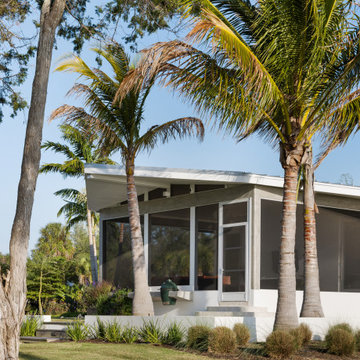
Parc Fermé is an area at an F1 race track where cars are parked for display for onlookers.
Our project, Parc Fermé was designed and built for our previous client (see Bay Shore) who wanted to build a guest house and house his most recent retired race cars. The roof shape is inspired by his favorite turns at his favorite race track. Race fans may recognize it.
The space features a kitchenette, a full bath, a murphy bed, a trophy case, and the coolest Big Green Egg grill space you have ever seen. It was located on Sarasota Bay.
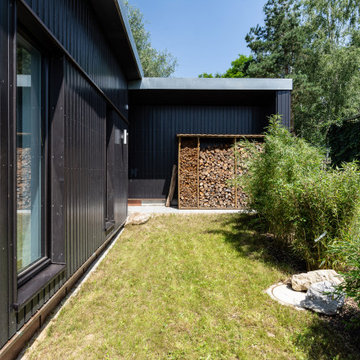
Idée de décoration pour une petite façade de Tiny House noire design en bois à un étage avec un toit en appentis et un toit en métal.
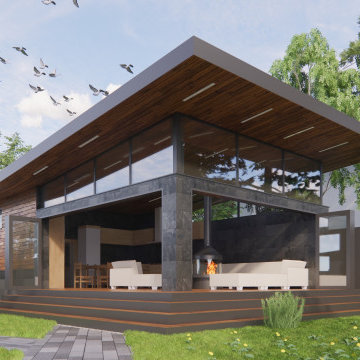
складные стеклянные двери
Inspiration pour une petite façade de Tiny House noire en bois et bardage à clin de plain-pied avec un toit en appentis, un toit en métal et un toit noir.
Inspiration pour une petite façade de Tiny House noire en bois et bardage à clin de plain-pied avec un toit en appentis, un toit en métal et un toit noir.
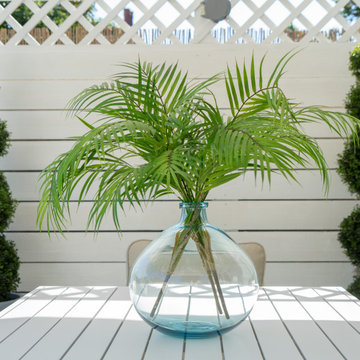
Nestled in the heart of Cowes on the Isle of Wight, this gorgeous Hampton's style cottage proves that good things, do indeed, come in 'small packages'!
Small spaces packed with BIG designs and even larger solutions, this cottage may be small, but it's certainly mighty, ensuring that storage is not forgotten about, alongside practical amenities.
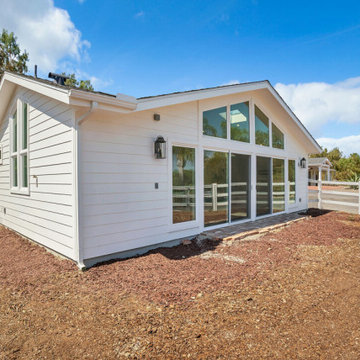
Exterior window and sliding glass door wall.
Cette image montre une grande façade de Tiny House blanche traditionnelle en panneau de béton fibré et bardage à clin de plain-pied avec un toit à deux pans, un toit en shingle et un toit noir.
Cette image montre une grande façade de Tiny House blanche traditionnelle en panneau de béton fibré et bardage à clin de plain-pied avec un toit à deux pans, un toit en shingle et un toit noir.
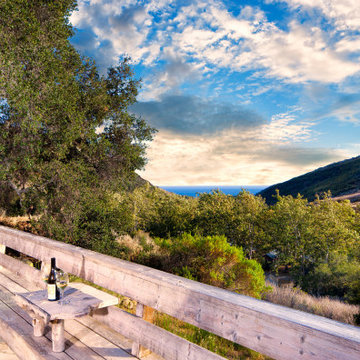
Glamping resort in Santa Barbara California
Réalisation d'une façade de Tiny House chalet en bois de taille moyenne et de plain-pied avec un toit en métal.
Réalisation d'une façade de Tiny House chalet en bois de taille moyenne et de plain-pied avec un toit en métal.
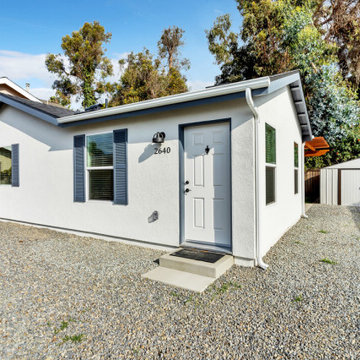
Exterior Front
Idée de décoration pour une façade de Tiny House blanche tradition en stuc de taille moyenne et de plain-pied avec un toit à deux pans, un toit en shingle et un toit noir.
Idée de décoration pour une façade de Tiny House blanche tradition en stuc de taille moyenne et de plain-pied avec un toit à deux pans, un toit en shingle et un toit noir.
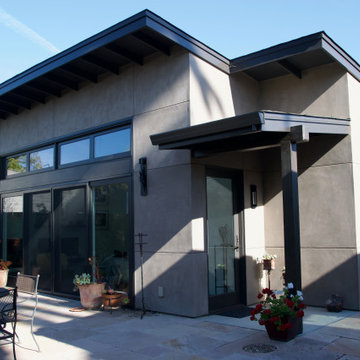
780SF Accessory Dwelling Unit has an open floor plan.
Owners wanted a backyard guest, entertainment area.
Aménagement d'une petite façade de Tiny House marron moderne avec un toit en appentis, un toit en shingle et un toit noir.
Aménagement d'une petite façade de Tiny House marron moderne avec un toit en appentis, un toit en shingle et un toit noir.
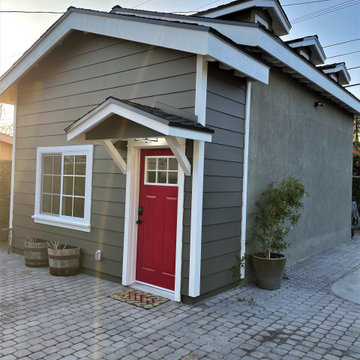
Beutiful conversion of existing garage, we built an extension to the front of 4', we raised walls approximately 5' height to create new loft area, designed new (3 dormers, wood siding on front to match existing home
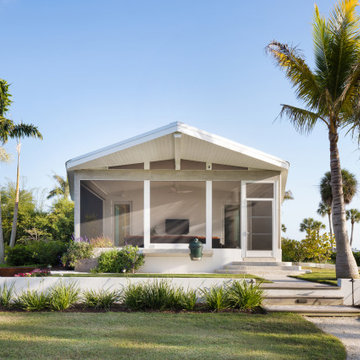
Parc Fermé is an area at an F1 race track where cars are parked for display for onlookers.
Our project, Parc Fermé was designed and built for our previous client (see Bay Shore) who wanted to build a guest house and house his most recent retired race cars. The roof shape is inspired by his favorite turns at his favorite race track. Race fans may recognize it.
The space features a kitchenette, a full bath, a murphy bed, a trophy case, and the coolest Big Green Egg grill space you have ever seen. It was located on Sarasota Bay.
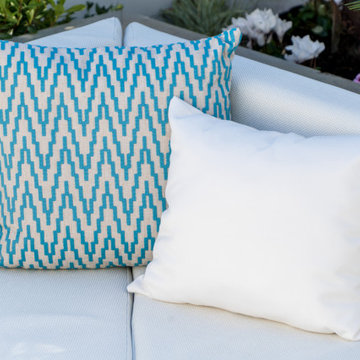
Nestled in the heart of Cowes on the Isle of Wight, this gorgeous Hampton's style cottage proves that good things, do indeed, come in 'small packages'!
Small spaces packed with BIG designs and even larger solutions, this cottage may be small, but it's certainly mighty, ensuring that storage is not forgotten about, alongside practical amenities.
Idées déco de façades de Tiny Houses
8