Idées déco de façades de Tiny Houses
Trier par :
Budget
Trier par:Populaires du jour
81 - 100 sur 240 photos
1 sur 3

Cette image montre une petite façade de Tiny House grise design en panneau de béton fibré et planches et couvre-joints de plain-pied avec un toit à quatre pans, un toit en shingle et un toit gris.
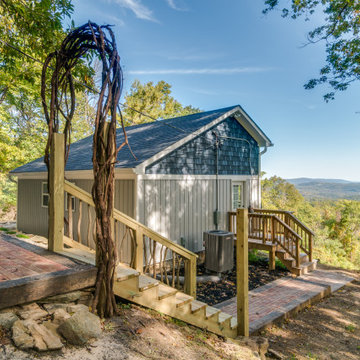
We wanted to transform the entry to garner a cottage feel upon approach. Walk and steps were done with railroad tie borders with recycled brick taken from a project in Old Town Alexandria
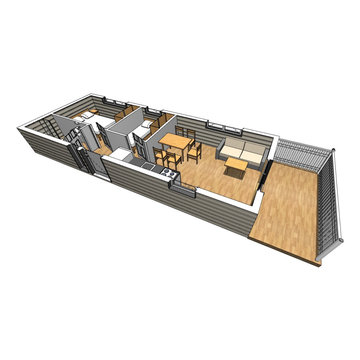
Unsere Bungalows. In verschiedenen Größen Lieferbar. Teilweise entsprechen Sie der Enev2014 , alle besitzen eine Statik und können daher auch als Hauptwohnsitz eintragen. Als Ferienobjekt sind alle super geeignet.
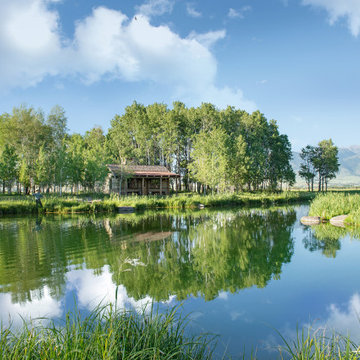
Aménagement d'une petite façade de Tiny House marron montagne en bois et bardage à clin de plain-pied avec un toit à deux pans, un toit en shingle et un toit marron.
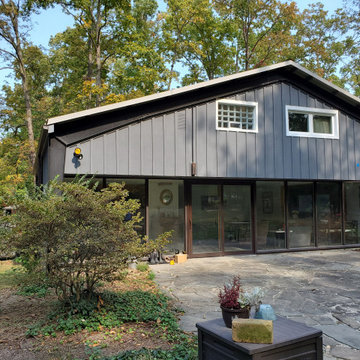
Took a worn out look on a home that needed a face lift standing between new homes. Kept the look and brought it into the 21st century, yet you can reminisce and feel like your back in the 50:s with todays conveniences.
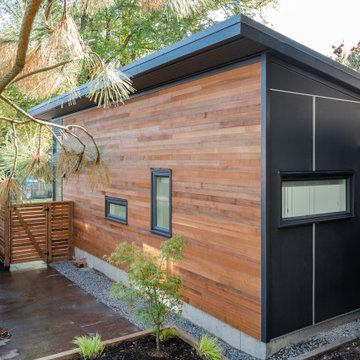
500 sqft laneway
Cette photo montre une petite façade de Tiny House marron moderne en bois de plain-pied avec un toit en appentis, un toit en métal et un toit noir.
Cette photo montre une petite façade de Tiny House marron moderne en bois de plain-pied avec un toit en appentis, un toit en métal et un toit noir.
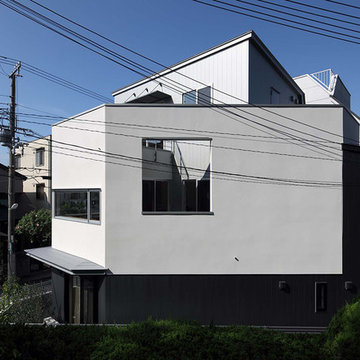
東側の向かいには高層マンションが対面しています。2階リビングダイニングの脇に小さな三角形坪庭を設け、その外側に正方形の大きな開口のある外壁をもう一枚まわすことによって、対面マンションからの視線を遮りながらリビングダイニングに光を入れる計画となっています。
Cette photo montre une petite façade de Tiny House blanche moderne en stuc à deux étages et plus avec un toit de Gambrel et un toit en métal.
Cette photo montre une petite façade de Tiny House blanche moderne en stuc à deux étages et plus avec un toit de Gambrel et un toit en métal.
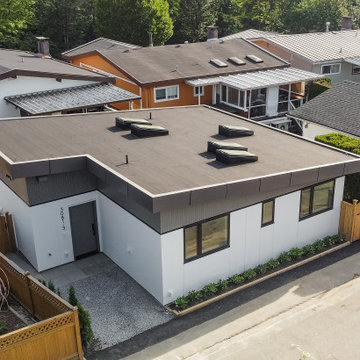
Idées déco pour une façade de Tiny House blanche contemporaine en panneau de béton fibré et planches et couvre-joints de taille moyenne et de plain-pied avec un toit plat et un toit noir.
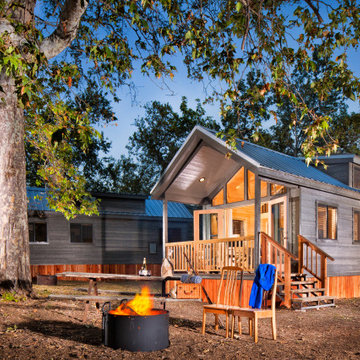
Glamping resort in Santa Barbara California
Cette photo montre une façade de Tiny House montagne en bois de taille moyenne et de plain-pied avec un toit en métal.
Cette photo montre une façade de Tiny House montagne en bois de taille moyenne et de plain-pied avec un toit en métal.
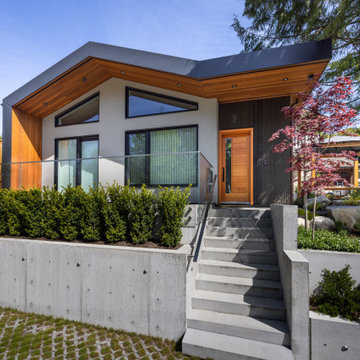
Modern roof lines that transcend down the exterior walls, creating a clean form of flow. The pitch of the roof, Douglas fir exterior doors and the stain grade cedar Board & Batten siding compliment the exterior aesthetic of the existing house.
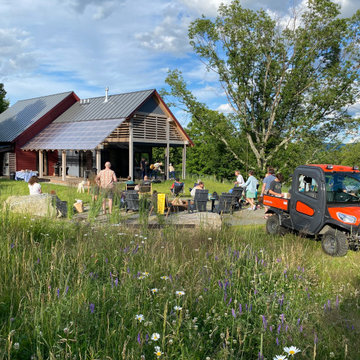
An auxiliary guest sleeping that transforms into indoor outdoor living and a music studio space. A place to rest from a day of mountain biking or skiing or gather with friends for a bbq. The two story compact living space with storage for a van and other farm equipment. Designed to replace two dilapidated structures and preserve the meadow. A structure that speaks to the Vermont architecture with a modern twist both inside and out. The sun is shaded utilizing cribbing and green house paneling.
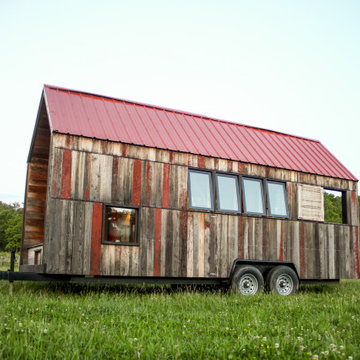
Réalisation d'une petite façade de Tiny House rouge minimaliste en bois et planches et couvre-joints de plain-pied avec un toit à deux pans, un toit en métal et un toit rouge.
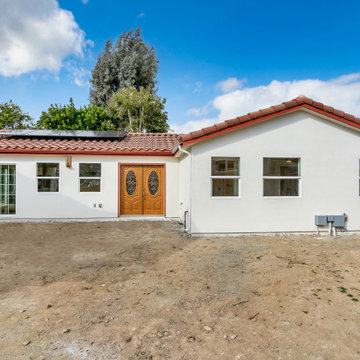
Front Exterior
Cette image montre une grande façade de Tiny House blanche traditionnelle en stuc de plain-pied avec un toit à deux pans, un toit en tuile et un toit rouge.
Cette image montre une grande façade de Tiny House blanche traditionnelle en stuc de plain-pied avec un toit à deux pans, un toit en tuile et un toit rouge.
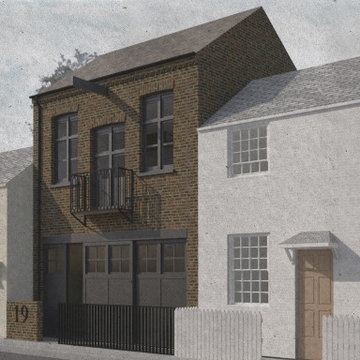
Complete refurbishment of a 19th Century Coach House, inserting a new crafted spacious interior to this compact property.
Idée de décoration pour une petite façade de Tiny House victorienne à deux étages et plus avec un toit en shingle.
Idée de décoration pour une petite façade de Tiny House victorienne à deux étages et plus avec un toit en shingle.
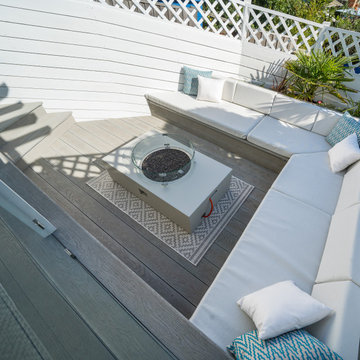
Nestled in the heart of Cowes on the Isle of Wight, this gorgeous Hampton's style cottage proves that good things, do indeed, come in 'small packages'!
Small spaces packed with BIG designs and even larger solutions, this cottage may be small, but it's certainly mighty, ensuring that storage is not forgotten about, alongside practical amenities.
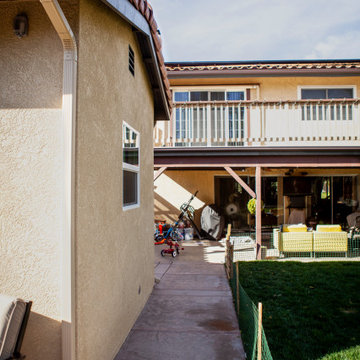
We cannot say enough about this immaculate guest home. You have heard of the tiny houses, well this can compete with those any day of the week. This guest home is 495 square feet of perfectly usable space.
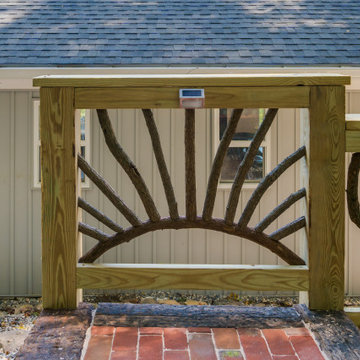
We wanted to transform the entry to garner a cottage feel upon approach. Walk and steps were done with railroad tie borders with recycled brick taken from a project in Old Town Alexandria
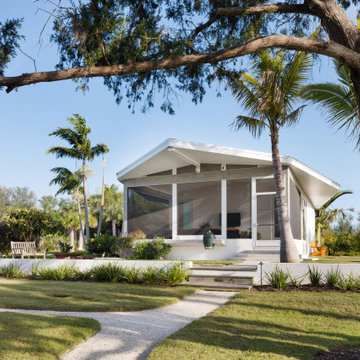
Parc Fermé is an area at an F1 race track where cars are parked for display for onlookers.
Our project, Parc Fermé was designed and built for our previous client (see Bay Shore) who wanted to build a guest house and house his most recent retired race cars. The roof shape is inspired by his favorite turns at his favorite race track. Race fans may recognize it.
The space features a kitchenette, a full bath, a murphy bed, a trophy case, and the coolest Big Green Egg grill space you have ever seen. It was located on Sarasota Bay.
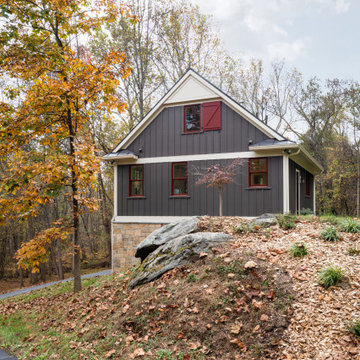
Entrance to the in-law suite above the garage
Aménagement d'une grande façade de Tiny House verte classique en panneau de béton fibré et planches et couvre-joints à un étage avec un toit à deux pans, un toit en métal et un toit noir.
Aménagement d'une grande façade de Tiny House verte classique en panneau de béton fibré et planches et couvre-joints à un étage avec un toit à deux pans, un toit en métal et un toit noir.
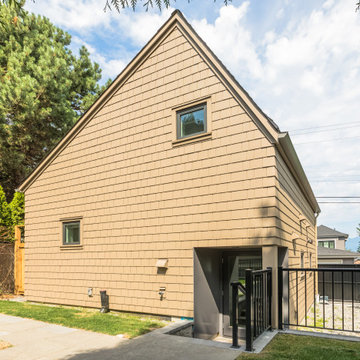
Cette photo montre une petite façade de Tiny House beige scandinave en panneau de béton fibré et bardeaux à un étage avec un toit à deux pans, un toit en shingle et un toit noir.
Idées déco de façades de Tiny Houses
5