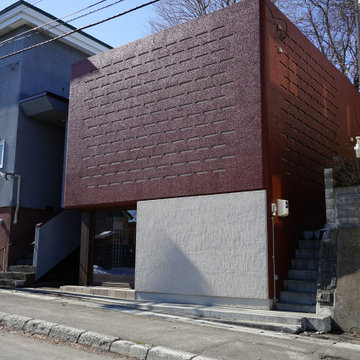Idées déco de façades de Tiny Houses
Trier par :
Budget
Trier par:Populaires du jour
61 - 80 sur 240 photos
1 sur 3

北海道足寄郡足寄町に立つ農業法人(足寄町のひだまりファームさん)所有の施設になります。
地域材であるカラマツ無垢材を構造材に、意匠材にはタモ無垢材を併用することで、カラマツの素朴さとタモ材の上品さを持った居心地の良い空間を目指しています。
また、この物件では、椅子づくりワークショップや、螺湾フキを使った蝦夷和紙づくりワークショップなどを開催し、職人さんとオーナーさんを結ぶことで、より建物に愛着をもってもらえるような体験も企画しました。店舗になるため、周囲への事前の周知や知名度の向上などは、よりよいファンづくりにも貢献します。施工には、木造建築を得意とする足寄町の木村建設さまをはじめ、製材は瀬上製材所、家具製作は札幌の家具デザインユニット621さん、壁材のフキ和紙製作は蝦夷和紙工房紙びよりさん、煉瓦は江別市の米澤煉瓦さんなど、北海道の本物志向の職人さんと顔の見える関係をつくることで建物の質を高めています。
今回の物件は飲食スペースを併設していますので、実際にご利用できます。
また、建築面積のサイズが25坪前後と、住宅のサイズに近いものになっております。
地産地消の家づくりや店舗づくりにご興味ある方や、HOUSE&HOUSE一級建築士事務所をお考えの方は、
是非一度体験していただけますと、私たちの提案する空間を体感していただけると思います。
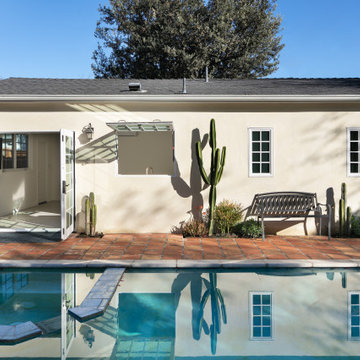
An ADU that will be mostly used as a pool house.
Large French doors with a good-sized awning window to act as a serving point from the interior kitchenette to the pool side.
A slick modern concrete floor finish interior is ready to withstand the heavy traffic of kids playing and dragging in water from the pool.
Vaulted ceilings with whitewashed cross beams provide a sensation of space.
An oversized shower with a good size vanity will make sure any guest staying over will be able to enjoy a comfort of a 5-star hotel.
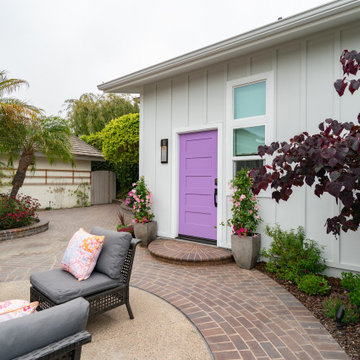
Aménagement d'une petite façade de Tiny House grise contemporaine en panneau de béton fibré et planches et couvre-joints de plain-pied avec un toit à quatre pans, un toit en shingle et un toit gris.
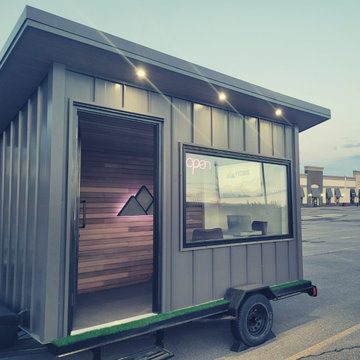
Cette photo montre une façade de Tiny House métallique de taille moyenne avec un toit en métal et un toit gris.
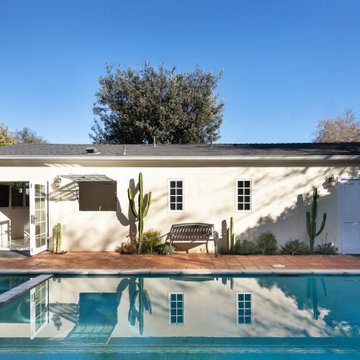
An ADU that will be mostly used as a pool house.
Large French doors with a good-sized awning window to act as a serving point from the interior kitchenette to the pool side.
A slick modern concrete floor finish interior is ready to withstand the heavy traffic of kids playing and dragging in water from the pool.
Vaulted ceilings with whitewashed cross beams provide a sensation of space.
An oversized shower with a good size vanity will make sure any guest staying over will be able to enjoy a comfort of a 5-star hotel.
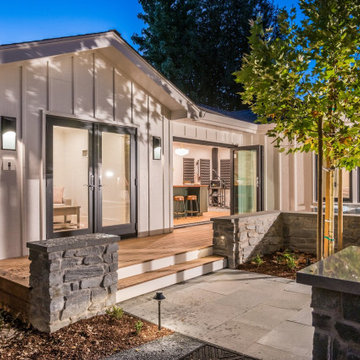
This custom built ADU provided this family with extra space for their aging parents. Burton handled this project from concept to completion.
Cette photo montre une façade de Tiny House beige en panneau de béton fibré et planches et couvre-joints de taille moyenne et de plain-pied avec un toit à deux pans, un toit en shingle et un toit noir.
Cette photo montre une façade de Tiny House beige en panneau de béton fibré et planches et couvre-joints de taille moyenne et de plain-pied avec un toit à deux pans, un toit en shingle et un toit noir.
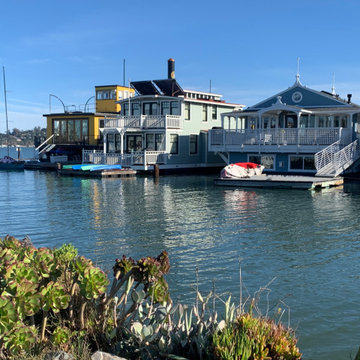
This unique home was refreshed using materials and details that reflect and enhance the sway and flow of its peaceful water setting. Custom furnishings for the master bedroom’s sitting area create a cozy retreat for curling up by the custom floor-to-ceiling honed marble fireplace. Beautiful new custom cabinetry in a fresh white designed to function for our client’s needs make all the difference in the previously dark, ill-functioning kitchen. We replaced the seldom used teak deck furniture with fun, inviting hanging chairs that my client and her kids now enjoy daily.
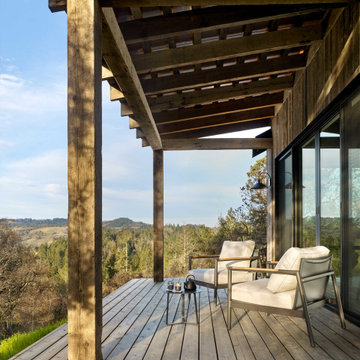
Bespoke guest cabin with rustic finishes and extreme attention to detail. Materials included reclaimed wood for flooring, beams and ceilings and exterior siding. Venetian plaster with custom iron fixtures throughout.
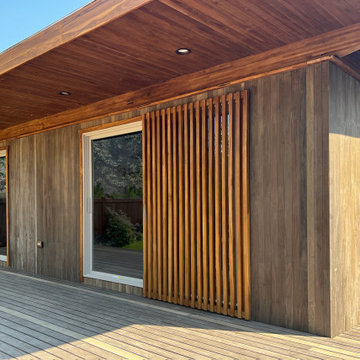
Our Portland 560 Model is efficient and spacious 1 bedroom/1 bathroom home built completely out of teak grown from our tree farms. This Prefabricated ADU (Accessory Dwelling Unit) makes a great rental and includes a 300 ft2 teak deck. Lower your carbon footprint and generate some rental income as well.
Furniture-grade finishes
Teak exterior cladding
Teak wide plank floor
Teak Ceiling
Teak doors, millwork, and cabinetry
Solar option available
560 sf home with 300 sf deck
Site plan, design, engineering, and permit coordination included
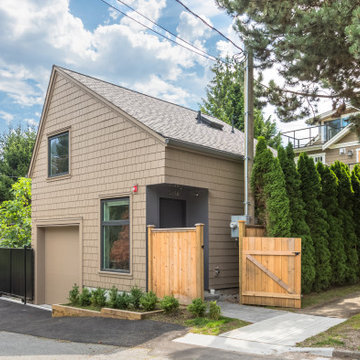
Inspiration pour une petite façade de Tiny House beige nordique en panneau de béton fibré et bardeaux à un étage avec un toit à deux pans, un toit en shingle et un toit noir.
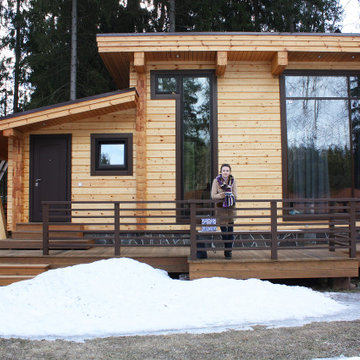
Проект гостевого дома из клееного бруса 46м2
Aménagement d'une façade de Tiny House contemporaine de taille moyenne et de plain-pied avec un toit plat, un toit mixte et un toit marron.
Aménagement d'une façade de Tiny House contemporaine de taille moyenne et de plain-pied avec un toit plat, un toit mixte et un toit marron.
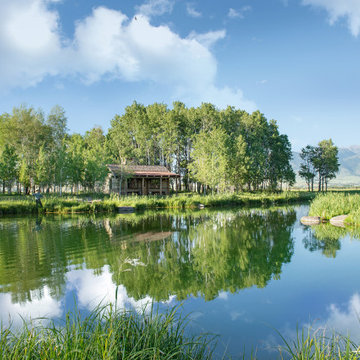
Aménagement d'une petite façade de Tiny House marron montagne en bois et bardage à clin de plain-pied avec un toit à deux pans, un toit en shingle et un toit marron.
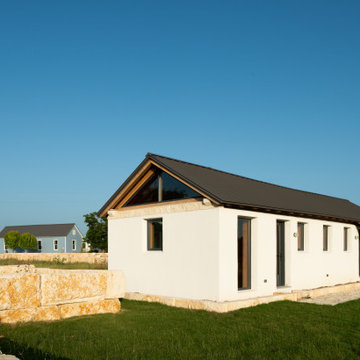
Aménagement d'une petite façade de Tiny House blanche sud-ouest américain en stuc de plain-pied avec un toit à deux pans, un toit en métal et un toit gris.
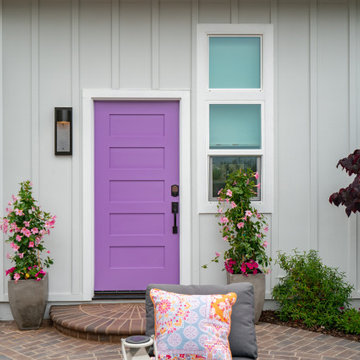
Cette photo montre une petite façade de Tiny House grise tendance en panneau de béton fibré et planches et couvre-joints de plain-pied avec un toit à quatre pans, un toit en shingle et un toit gris.
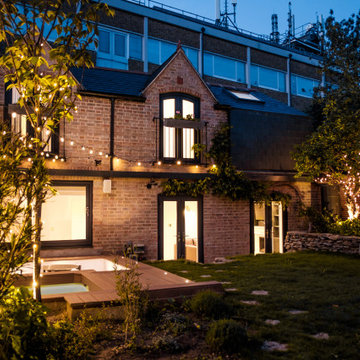
Exemple d'une petite façade de Tiny House multicolore chic en brique à un étage avec un toit de Gambrel et un toit en tuile.
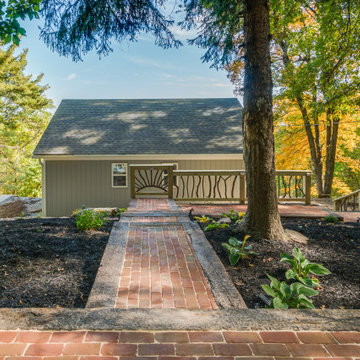
We wanted to transform the entry to garner a cottage feel upon approach. Walk and steps were done with railroad tie borders with recycled brick taken from a project in Old Town Alexandria
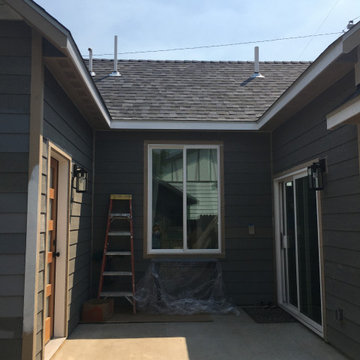
Réalisation d'une petite façade de Tiny House grise tradition en panneau de béton fibré et bardeaux de plain-pied avec un toit à deux pans, un toit en shingle et un toit noir.
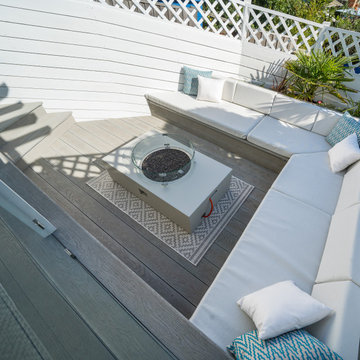
Nestled in the heart of Cowes on the Isle of Wight, this gorgeous Hampton's style cottage proves that good things, do indeed, come in 'small packages'!
Small spaces packed with BIG designs and even larger solutions, this cottage may be small, but it's certainly mighty, ensuring that storage is not forgotten about, alongside practical amenities.
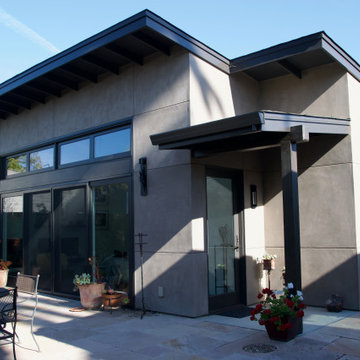
780SF Accessory Dwelling Unit has an open floor plan.
Owners wanted a backyard guest, entertainment area.
Aménagement d'une petite façade de Tiny House marron moderne avec un toit en appentis, un toit en shingle et un toit noir.
Aménagement d'une petite façade de Tiny House marron moderne avec un toit en appentis, un toit en shingle et un toit noir.
Idées déco de façades de Tiny Houses
4
