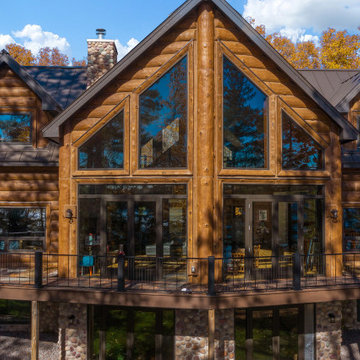Idées déco de façades de maisons marron en béton
Trier par :
Budget
Trier par:Populaires du jour
1 - 20 sur 702 photos
1 sur 3

Idées déco pour une grande façade de maison mitoyenne marron contemporaine en béton et planches et couvre-joints à deux étages et plus avec un toit à deux pans, un toit en métal et un toit gris.

© Paul Bardagjy Photography
Cette photo montre un façade d'immeuble moderne en béton de taille moyenne avec un toit plat.
Cette photo montre un façade d'immeuble moderne en béton de taille moyenne avec un toit plat.
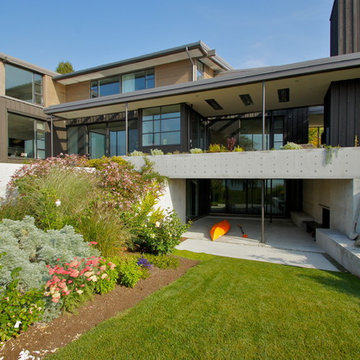
Aménagement d'une façade de maison marron contemporaine en béton avec un toit en appentis.
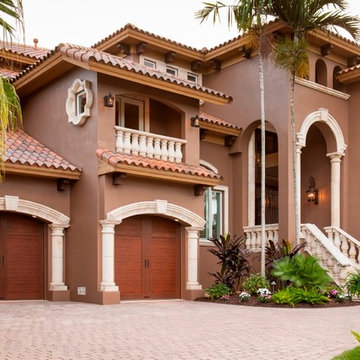
Aménagement d'une grande façade de maison marron méditerranéenne en béton à deux étages et plus avec un toit à deux pans et un toit en tuile.
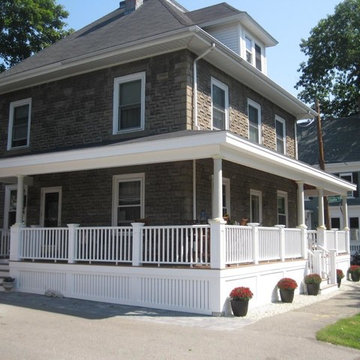
I used to walk by this house every day and I would talk with the owner, who would be outside. I mentioned that I thought his house would look good with a Farmer's Porch. He agreed and hired me!
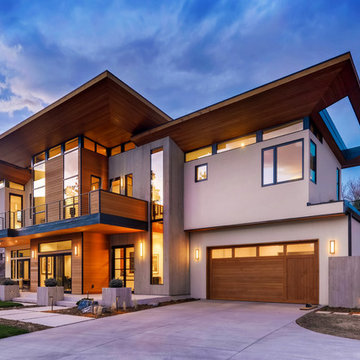
Rodwin Architecture & Skycastle Homes
Location: Boulder, CO, United States
The homeowner wanted something bold and unique for his home. He asked that it be warm in its material palette, strongly connected to its site and deep green in its performance. This 3,000 sf. modern home’s design reflects a carefully crafted balance between capturing mountain views and passive solar design. On the ground floor, interior Travertine tile radiant heated floors flow out through broad sliding doors to the white concrete patio and then dissolves into the landscape. A built-in BBQ and gas fire pit create an outdoor room. The ground floor has a sunny, simple open concept floor plan that joins all the public social spaces and creates a gracious indoor/outdoor flow. The sleek kitchen has an urban cultivator (for fresh veggies) and a quick connection to the raised bed garden and small fruit tree orchard outside. Follow the floating staircase up the board-formed concrete tile wall. At the landing your view continues out over a “live roof”. The second floor’s 14ft tall ceilings open to giant views of the Flatirons and towering trees. Clerestory windows allow in high light, and create a floating roof effect as the Doug Fir ceiling continues out to form the large eaves; we protected the house’s large windows from overheating by creating an enormous cantilevered hat. The upper floor has a bedroom on each end and is centered around the spacious family room, where music is the main activity. The family room has a nook for a mini-home office featuring a floating wood desk. Forming one wall of the family room, a custom-designed pair of laser-cut barn doors inspired by a forest of trees opens to an 18th century Chinese day-bed. The bathrooms sport hand-made glass mosaic tiles; the daughter’s shower is designed to resemble a waterfall. This near-Net-Zero Energy home achieved LEED Gold certification. It has 10kWh of solar panels discretely tucked onto the roof, a ground source heat pump & boiler, foam insulation, an ERV, Energy Star windows and appliances, all LED lights and water conserving plumbing fixtures. Built by Skycastle Construction.
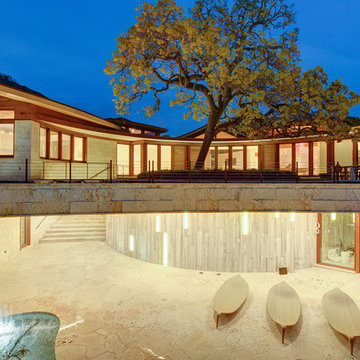
Located on Jupiter Island. 2-Story custom-built residence. Combination of cedar shingle and flat lock seam copper roofs. Residence built around a single yellow flowering tree that had to be protected and maintained. Complete radius design; walls, ceilings, roof line, fascia, soffit. Custom terrazzo flooring with LED lighted inlays. Venetian plaster interiors, interior and exterior woodwork, millwork, cabinetry and custom stone work. Split level construction; main floor at street grade level, base floor at lower grade level due to significant lot topography.
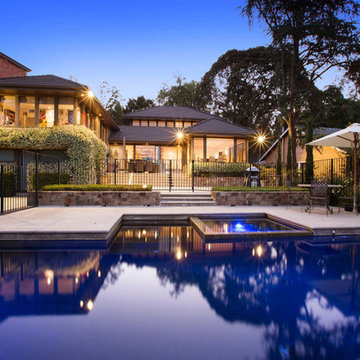
Exterior Image of renovation of Ivanhoe Residence.
Cette photo montre une grande façade de maison marron tendance en béton à deux étages et plus avec un toit à quatre pans.
Cette photo montre une grande façade de maison marron tendance en béton à deux étages et plus avec un toit à quatre pans.
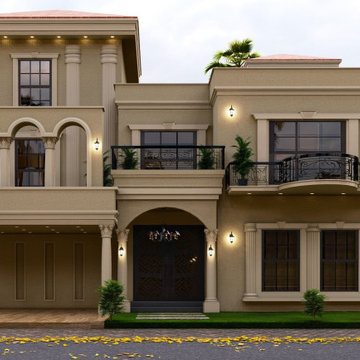
Cette photo montre une grande façade de maison marron chic en béton et planches et couvre-joints à un étage avec un toit plat, un toit mixte et un toit rouge.
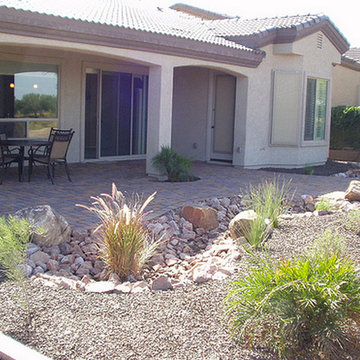
Cette image montre une façade de maison marron en béton de taille moyenne et à un étage avec un toit à deux pans.
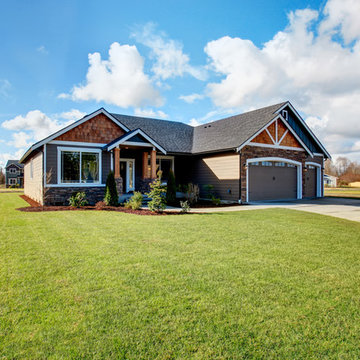
This beautiful rambler plan has so much style yet affordable and maintenance friendly.
Cette photo montre une façade de maison marron craftsman en béton de plain-pied.
Cette photo montre une façade de maison marron craftsman en béton de plain-pied.
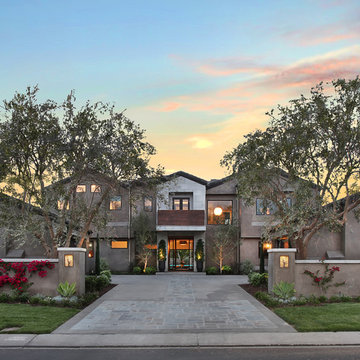
Jeri Koegel
Réalisation d'une grande façade de maison marron design en béton à un étage avec un toit à deux pans.
Réalisation d'une grande façade de maison marron design en béton à un étage avec un toit à deux pans.
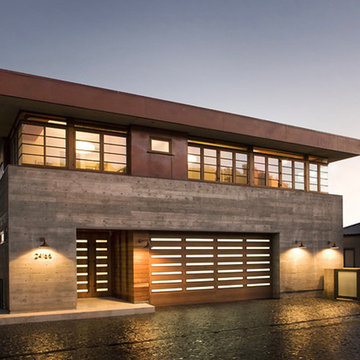
This project was a one of a kind concrete beach home. It included the installation of concrete caissons into bed rock to ensure a solid foundation as this home sits over the water. This home is constructed entirely of concrete and glass, giving it a modern look, while also allowing it to withstand the elements.
We are responsible for all concrete work seen. This includes the entire concrete structure of the home, including the interior walls, stairs and fire places. We are also responsible for the structural concrete and the installation of custom concrete caissons into bed rock to ensure a solid foundation as this home sits over the water. All interior furnishing was done by a professional after we completed the construction of the home.
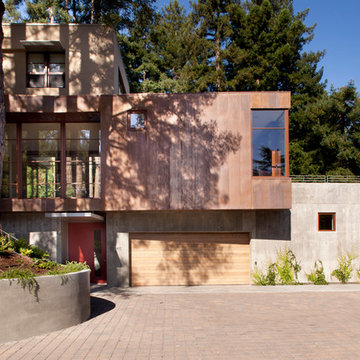
Photo by Paul Dyer
Cette photo montre une grande façade de maison marron moderne en béton à un étage avec un toit plat.
Cette photo montre une grande façade de maison marron moderne en béton à un étage avec un toit plat.
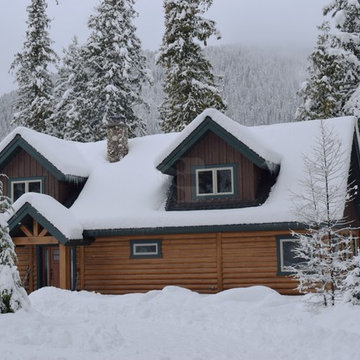
After turning off the highway into the trees on Bull Lake in Northwest Montana you’ll emerge from a tunnel like driveway to find this beautiful concrete log cabin perched within jumping distance of the water. Featuring our structural insulated 8″ Round EverLog concrete logs the home stays nice and warm in the winter and cool in the summer with the added benefit of never having to maintain the logs. The logs were finished in our Golden color while the EverLog Board & Batten siding used for the gables and dormers was finished in our Natural Brown.
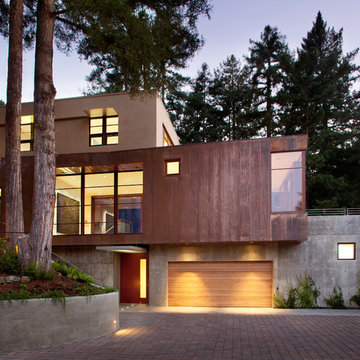
This double-height space, the spatial core of the house, has a large bay of windows focused on a grove of redwood trees just 10 feet away.
Photographer: Paul Dyer
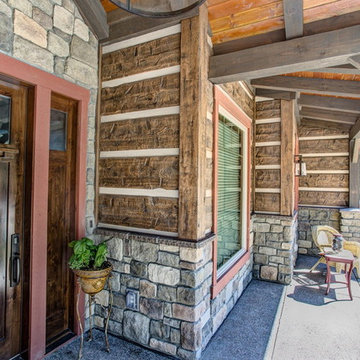
John Harwood
Cette photo montre une façade de maison marron montagne en béton.
Cette photo montre une façade de maison marron montagne en béton.
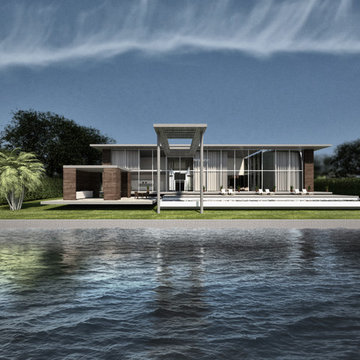
New modern tropical house designed by Joaquin Fernandez, M. Architect in Fernandez Architecture firm.
Aménagement d'une façade de maison marron exotique en béton à un étage et de taille moyenne avec un toit plat.
Aménagement d'une façade de maison marron exotique en béton à un étage et de taille moyenne avec un toit plat.
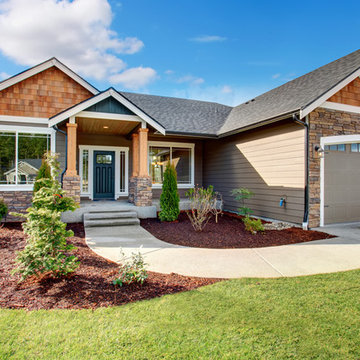
This beautiful rambler plan has so much style yet affordable and maintenance friendly.
Cette image montre une façade de maison marron craftsman en béton de plain-pied.
Cette image montre une façade de maison marron craftsman en béton de plain-pied.
Idées déco de façades de maisons marron en béton
1
