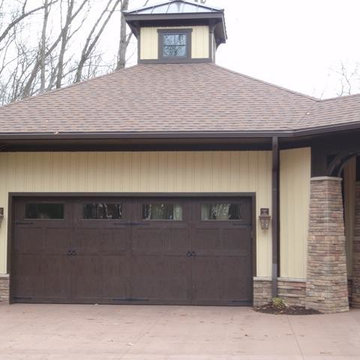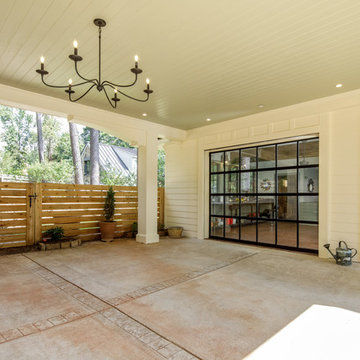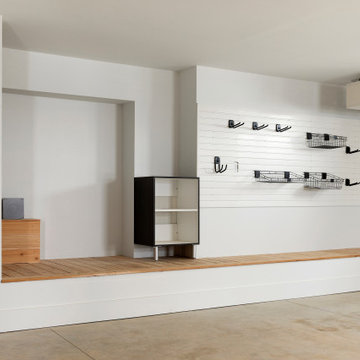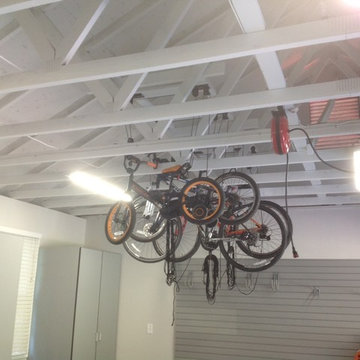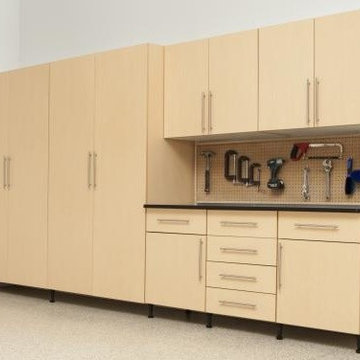Idées déco de garages attenants beiges
Trier par :
Budget
Trier par:Populaires du jour
141 - 160 sur 587 photos
1 sur 3
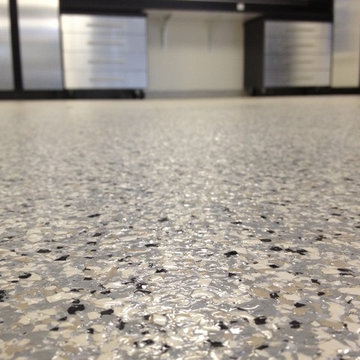
This floor is in one of our Vero Beach clients' homes. Stunning full flake epoxy and polyaspartic garage floor coating. Beauty and durability all rolled into one floor. Notice the perfect dispersion of flake and the slight texture to allow for slip resistance. Easy to clean and maintain, this floor is the ultimate in garage floor treatments.
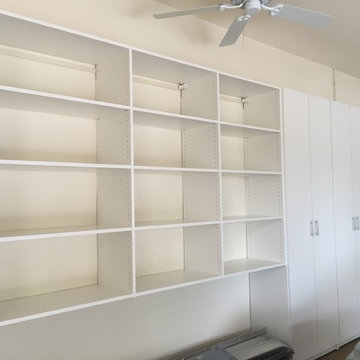
Idée de décoration pour un grand garage attenant urbain avec un bureau, studio ou atelier.
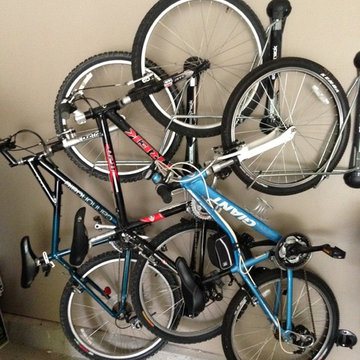
Great way to store bikes vertically
Exemple d'un garage pour deux voitures attenant chic de taille moyenne.
Exemple d'un garage pour deux voitures attenant chic de taille moyenne.
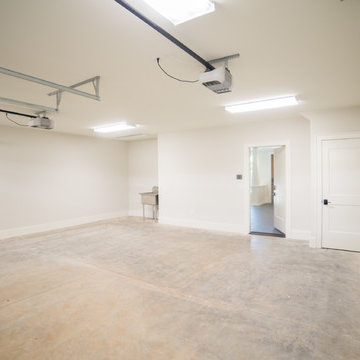
Located in the coveted West End of downtown Greenville, SC, Park Place on Hudson St. brings new living to old Greenville. Just a half-mile from Flour Field, a short walk to the Swamp Rabbit Trail, and steps away from the future Unity Park, this community is ideal for families young and old. The craftsman style town home community consists of twenty-three units, thirteen with 3 beds/2.5 baths and ten with 2 beds/2.5baths.
The design concept they came up with was simple – three separate buildings with two basic floors plans that were fully customizable. Each unit came standard with an elevator, hardwood floors, high-end Kitchen Aid appliances, Moen plumbing fixtures, tile showers, granite countertops, wood shelving in all closets, LED recessed lighting in all rooms, private balconies with built-in grill stations and large sliding glass doors. While the outside craftsman design with large front and back porches was set by the city, the interiors were fully customizable. The homeowners would meet with a designer at the Park Place on Hudson Showroom to pick from a selection of standard options, all items that would go in their home. From cabinets to door handles, from tile to paint colors, there was virtually no interior feature that the owners did not have the option to choose. They also had the ability to fully customize their unit with upgrades by meeting with each vendor individually and selecting the products for their home – some of the owners even choose to re-design the floor plans to better fit their lifestyle.
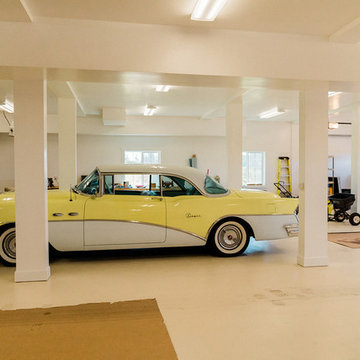
Cette image montre un garage pour quatre voitures ou plus attenant traditionnel de taille moyenne avec un bureau, studio ou atelier.
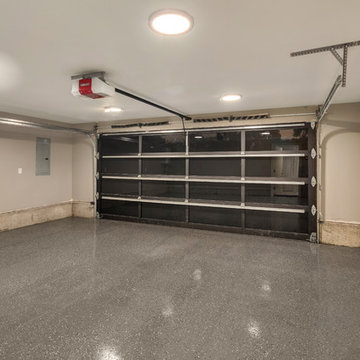
INTERIOR
---
-Two-zone heating and cooling system results in higher energy efficiency and quicker warming/cooling times
-Fiberglass and 3.5” spray foam insulation that exceeds industry standards
-Sophisticated hardwood flooring, engineered for an elevated design aesthetic, greater sustainability, and the highest green-build rating, with a 25-year warranty
-Custom cabinetry made from solid wood and plywood for sustainable, quality cabinets in the kitchen and bathroom vanities
-Fisher & Paykel DCS Professional Grade home appliances offer a chef-quality cooking experience everyday
-Designer's choice quartz countertops offer both a luxurious look and excellent durability
-Danze plumbing fixtures throughout the home provide unparalleled quality
-DXV luxury single-piece toilets with significantly higher ratings than typical builder-grade toilets
-Lighting fixtures by Matteo Lighting, a premier lighting company known for its sophisticated and contemporary designs
-All interior paint is designer grade by Benjamin Moore
-Locally sourced and produced, custom-made interior wooden doors with glass inserts
-Spa-style mater bath featuring Italian designer tile and heated flooring
-Lower level flex room plumbed and wired for a secondary kitchen - au pair quarters, expanded generational family space, entertainment floor - you decide!
-Electric car charging
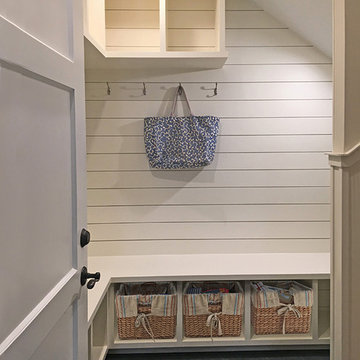
The mud room from the garage entrance is the perfect place to drop your bags.
Cette image montre un garage pour trois voitures attenant marin de taille moyenne.
Cette image montre un garage pour trois voitures attenant marin de taille moyenne.
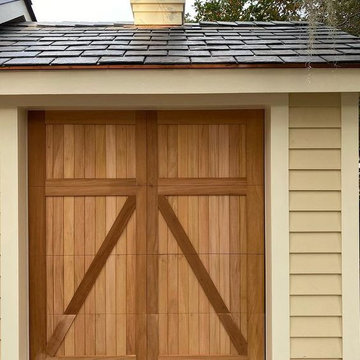
With a gorgeous wood overlay, this garage door certainly turns heads! Notice the beautiful wood graining for this carriage house style door and the panel pattern for depth, dimension and sophistication. | Project and Photo Credits: ProLift Garage Doors of Savannah
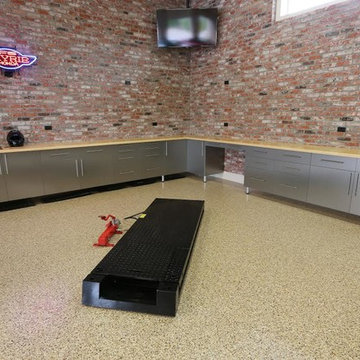
Idée de décoration pour un très grand garage pour trois voitures attenant avec un bureau, studio ou atelier.
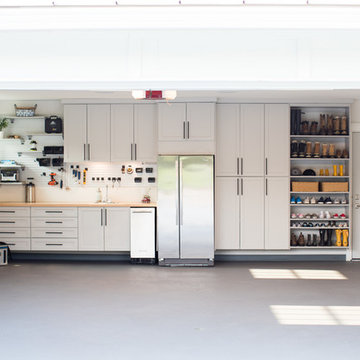
A brilliant example of making the most of your garage space, with zones for work bench, fridge, shoes, bench, coats and StorTrax for hanging all of those awkward items, like sports gear, garden tools, ladders and hoses. Keeping everything off of the floor helps with cleaning too!
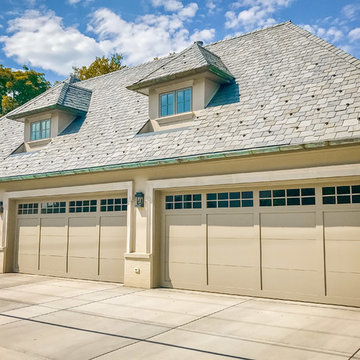
Custom 18x8 Paint-Grade garage doors with windows
Aménagement d'un grand garage pour quatre voitures ou plus attenant classique.
Aménagement d'un grand garage pour quatre voitures ou plus attenant classique.
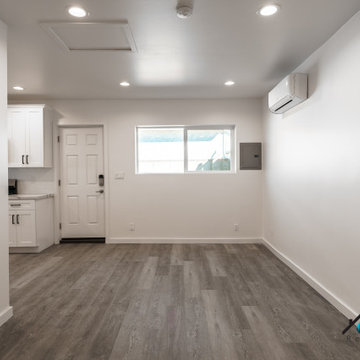
We converted the original attached garage of our client's home and turned it into a one-of-a-kind studio ADU (Accessory Dwelling Unt). The ADU measures at 20',7 in." x 19',7in.", it has a kitchenette, a full bathroom, closet space, living room space, and sleeping space. The kitchenette has a brand new white shaker cabinet combined with a smooth white marble countertop and white subway tiles. The kitchenette has a brand new deep stainless steel sink, stovetop, microwave, and refrigerator. The ADU has modern features including; central A/C, smart power outlets, gray vinyl wood flooring, and recessed lighting. The full bathroom has a beautiful 5'x 2',6" marbled tiled shower with tempered glass, dark gray hexagon tiles, and nickel brush faucet and showerhead. The vanity in the bathroom has a solid white porcelain countertop and a modern black flat-panel cabinet. The bathroom also has space for a stacked washer and dryer.
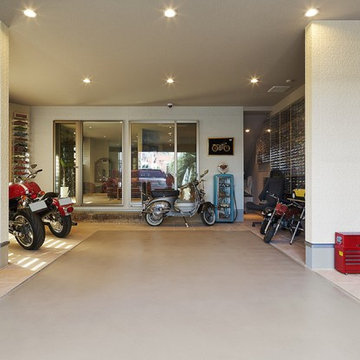
Cette image montre un garage pour une voiture attenant design avec un bureau, studio ou atelier.
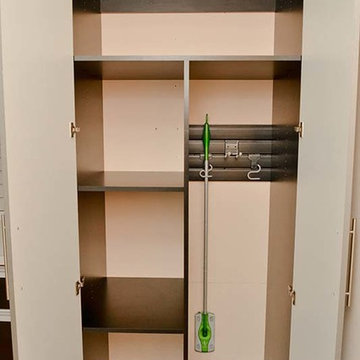
Customize your garage with storage solutions from Artisan Custom Closets. Doored cabinets, adjustable shelving, baskets, and slat wall solutions create a space for every item in your garage.
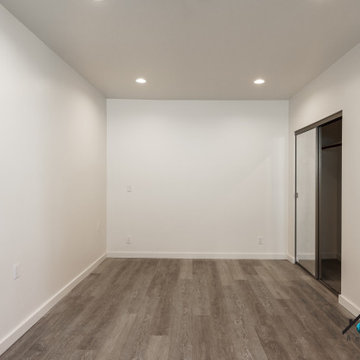
We converted the original attached garage of our client's home and turned it into a one-of-a-kind studio ADU (Accessory Dwelling Unt). The ADU measures at 20',7 in." x 19',7in.", it has a kitchenette, a full bathroom, closet space, living room space, and sleeping space. The kitchenette has a brand new white shaker cabinet combined with a smooth white marble countertop and white subway tiles. The kitchenette has a brand new deep stainless steel sink, stovetop, microwave, and refrigerator. The ADU has modern features including; central A/C, smart power outlets, gray vinyl wood flooring, and recessed lighting. The full bathroom has a beautiful 5'x 2',6" marbled tiled shower with tempered glass, dark gray hexagon tiles, and nickel brush faucet and showerhead. The vanity in the bathroom has a solid white porcelain countertop and a modern black flat-panel cabinet. The bathroom also has space for a stacked washer and dryer.
Idées déco de garages attenants beiges
8
