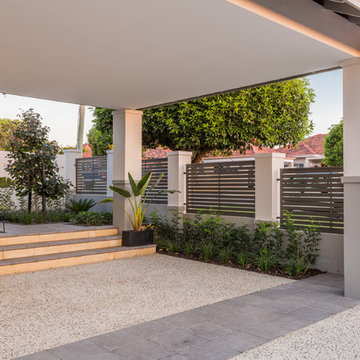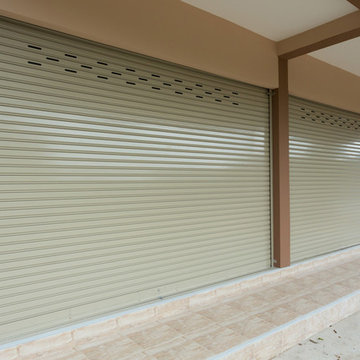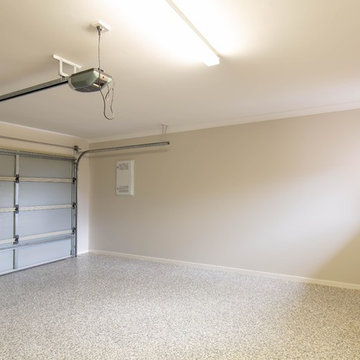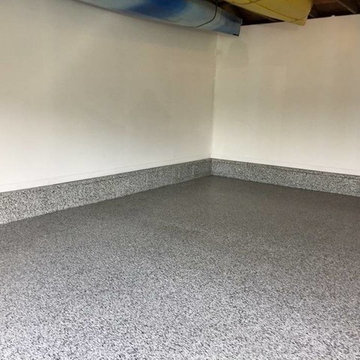Idées déco de garages attenants beiges
Trier par :
Budget
Trier par:Populaires du jour
161 - 180 sur 590 photos
1 sur 3
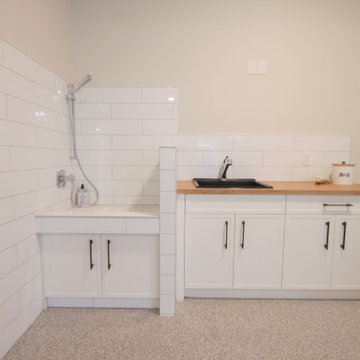
This oversize 5 car garage features high and vaulted ceilings should one want to install lifts to which you can fit 10 cars. Hydronic in-floor heating keeps this garage at the perfect temperature all year round. Epoxy floors, in-floor drains, 220v plugs for electric cars charging stations or lifts, water bib, vac-u-flo, and custom cabinetry and even a dog wash shower make this the ultimate garage.
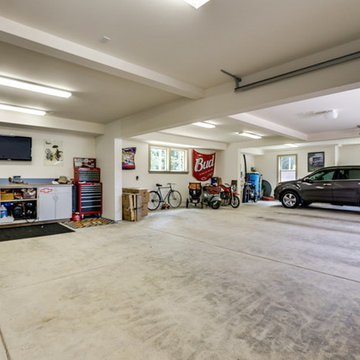
Cette photo montre un très grand garage pour quatre voitures ou plus attenant chic avec un bureau, studio ou atelier.
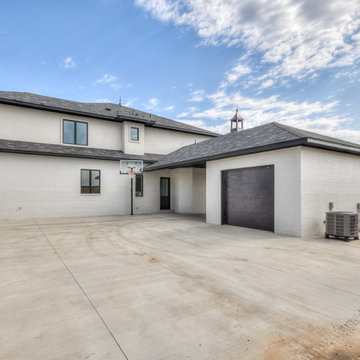
Exemple d'un grand garage pour quatre voitures ou plus attenant chic avec une porte cochère.
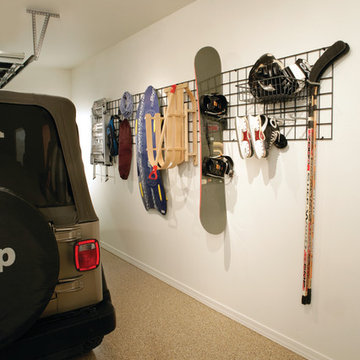
Keep sporting goods organized and grouped together with the innovation of gridwall racks and large baskets.
Cette photo montre un petit carport attenant craftsman.
Cette photo montre un petit carport attenant craftsman.
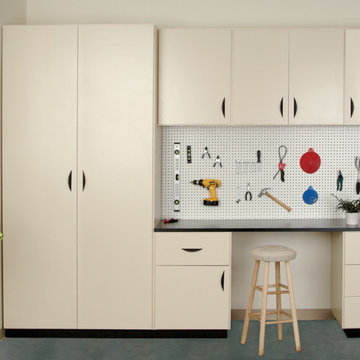
This Garage Cabinet System by Closets by Design is complimented with Tall, Upper and Lower Cabinets, an Optional Platform, a nicely functional Laminate Workbench, and Pegboard for extra organization options.
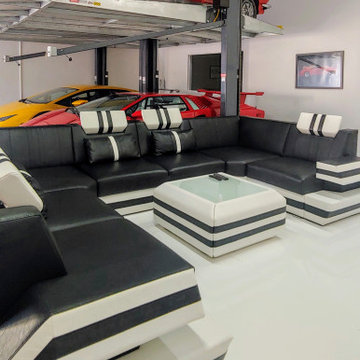
Leather sectional from Germany with LED lighted accents. White epoxy floor. I removed some walls and built up others to create an incredible space for this lucky client. Two offices (one looks out into the garage), conference room, server room, kitchen and bar area, as well as lounge area in the garage. Drywalling in the ceiling and painting it dark made a big difference. Epoxy floors in metallic blue and white in the seating area. Linoleum floors throughout the main spaces and wool carpet in the offices.
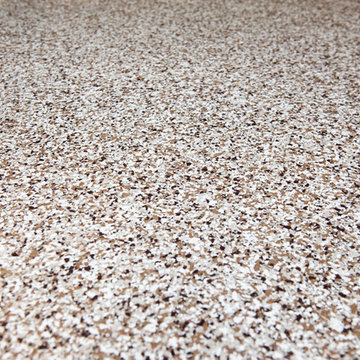
sonomijphotography.com
Cette photo montre un grand garage pour trois voitures attenant chic.
Cette photo montre un grand garage pour trois voitures attenant chic.
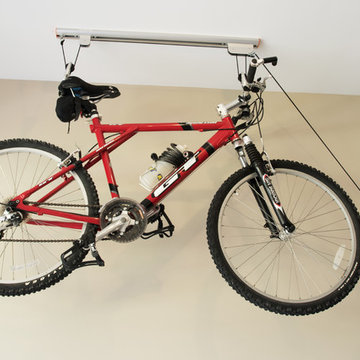
Designed by Teri Magee of Closet Works
This overhead bike hoist double duties on safekeeping and freeing up valuable space. If a particular bike needs special treatment, it can be suspended out of the way of vehicles and children and will come down when you're ready to ride without any hassle.
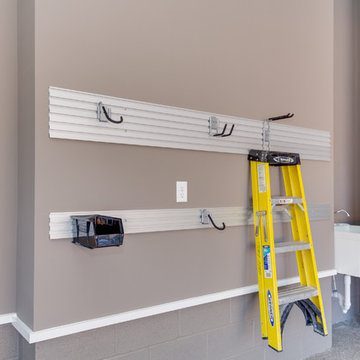
Embarking on a garage remodeling project is a transformative endeavor that can significantly enhance both the functionality and aesthetics of the space.
By investing in tailored storage solutions such as cabinets, wall-mounted organizers, and overhead racks, one can efficiently declutter the area and create a more organized storage system. Flooring upgrades, such as epoxy coatings or durable tiles, not only improve the garage's appearance but also provide a resilient surface.
Adding custom workbenches or tool storage solutions contributes to a more efficient and user-friendly workspace. Additionally, incorporating proper lighting and ventilation ensures a well-lit and comfortable environment.
A remodeled garage not only increases property value but also opens up possibilities for alternative uses, such as a home gym, workshop, or hobby space, making it a worthwhile investment for both practicality and lifestyle improvement.
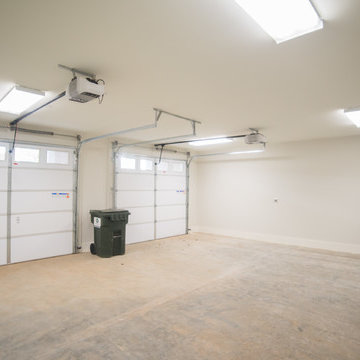
Located in the coveted West End of downtown Greenville, SC, Park Place on Hudson St. brings new living to old Greenville. Just a half-mile from Flour Field, a short walk to the Swamp Rabbit Trail, and steps away from the future Unity Park, this community is ideal for families young and old. The craftsman style town home community consists of twenty-three units, thirteen with 3 beds/2.5 baths and ten with 2 beds/2.5baths.
The design concept they came up with was simple – three separate buildings with two basic floors plans that were fully customizable. Each unit came standard with an elevator, hardwood floors, high-end Kitchen Aid appliances, Moen plumbing fixtures, tile showers, granite countertops, wood shelving in all closets, LED recessed lighting in all rooms, private balconies with built-in grill stations and large sliding glass doors. While the outside craftsman design with large front and back porches was set by the city, the interiors were fully customizable. The homeowners would meet with a designer at the Park Place on Hudson Showroom to pick from a selection of standard options, all items that would go in their home. From cabinets to door handles, from tile to paint colors, there was virtually no interior feature that the owners did not have the option to choose. They also had the ability to fully customize their unit with upgrades by meeting with each vendor individually and selecting the products for their home – some of the owners even choose to re-design the floor plans to better fit their lifestyle.
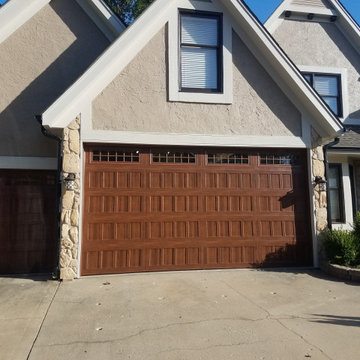
These custom garage doors provide plenty of curb appeal to the home's street-side style. Notice the top row windows with grilles and the recessed garage door panels with an authentic woodgrain. With cutting edge technology, the doors also offer home safety, security and conveniences too. | Project and Photo Credits: ProLift Garage Doors of Johnson County KS
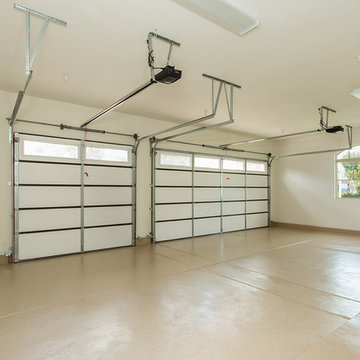
Epoxy flooring, silent remote control door
Idées déco pour un garage pour trois voitures attenant classique.
Idées déco pour un garage pour trois voitures attenant classique.
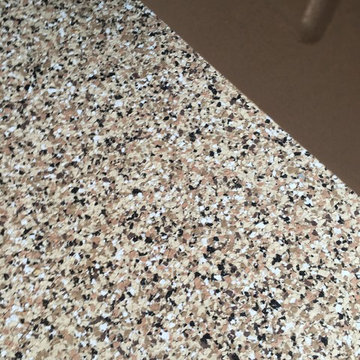
Redline garage cabinets completley up off the floor for easy cleaning underneath. Lifetime warrantee on all cabinets. Heavy Duty Rustic Cedar StoreWall slot wall installation to organize items that don't fit in cabinets. Amazing Garage Floor in Saddletan flake finish matches cabinets, counter top, and slot wall. Installation completed in two days. Back to use on the third day.
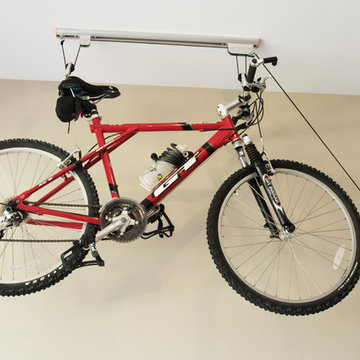
Designed by Teri Magee of Closet Works
This overhead bike hoist double duties on safekeeping and freeing up valuable space. If a particular bike needs special treatment, it can be suspended out of the way of vehicles and children and will come down when you're ready to ride without any hassle.
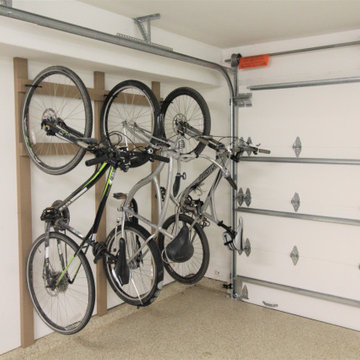
The garage received new epoxy flooring and custom storage solutions.
Cette photo montre un garage attenant chic.
Cette photo montre un garage attenant chic.
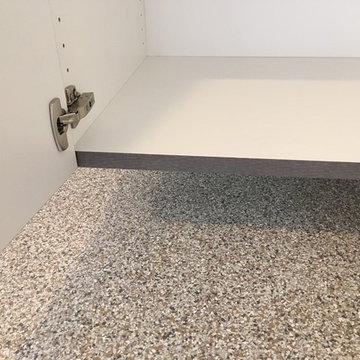
Here is a close up of our European soft close hinges as well as our 1" thermal-fused melamine decks. All cabinets are screwed and doweled for strength no staples used here. Doors and sides are 3/4".
Idées déco de garages attenants beiges
9
