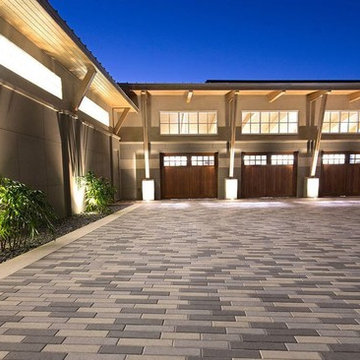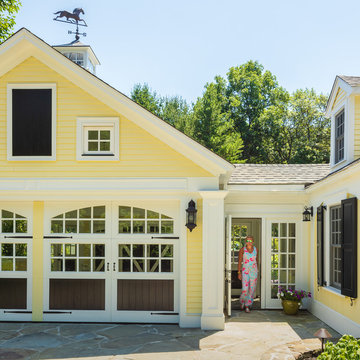Idées déco de garages attenants
Trier par :
Budget
Trier par:Populaires du jour
101 - 120 sur 1 105 photos
1 sur 3
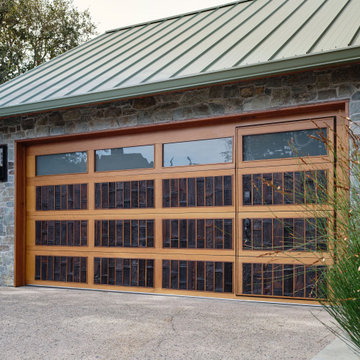
Custom Garage Door with Walk In Entry
Cette image montre un garage pour deux voitures attenant chalet de taille moyenne.
Cette image montre un garage pour deux voitures attenant chalet de taille moyenne.
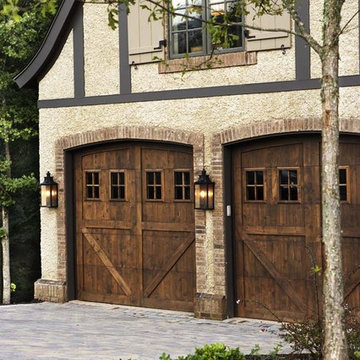
This home at The Cliffs at Walnut Cove is a fine illustration of how rustic can be comfortable and contemporary. Postcard from Paris provided all of the exterior and interior specifications as well as furnished the home. The firm achieved the modern rustic look through an effective combination of reclaimed hardwood floors, stone and brick surfaces, and iron lighting with clean, streamlined plumbing, tile, cabinetry, and furnishings.
Among the standout elements in the home are the reclaimed hardwood oak floors, brick barrel vaulted ceiling in the kitchen, suspended glass shelves in the terrace-level bar, and the stainless steel Lacanche range.
Rachael Boling Photography
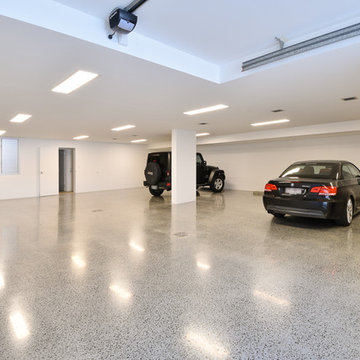
This home was built and designed to serve both the current and future generations of the family by being flexible to meet their ever changing needs. The home also needed to stand the test of time in terms of functionality and timelessness of style, be environmentally responsible, and conform and enhance the current streetscape and the suburb.
The home includes several sustainable features including an integrated control system to open and shut windows and monitor power resources. Because of these integrated technology features, this house won the CEDIA Best Integrated Home Worldwide 2016 Award.
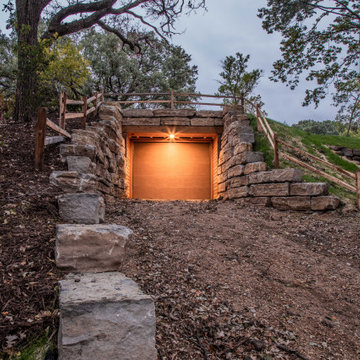
Cette image montre un très grand garage pour quatre voitures ou plus attenant urbain.
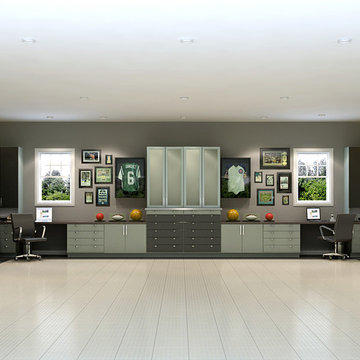
Brushed Aluminum and Grey Melamine office/garage/workspace
Idée de décoration pour un grand garage attenant minimaliste avec un bureau, studio ou atelier.
Idée de décoration pour un grand garage attenant minimaliste avec un bureau, studio ou atelier.
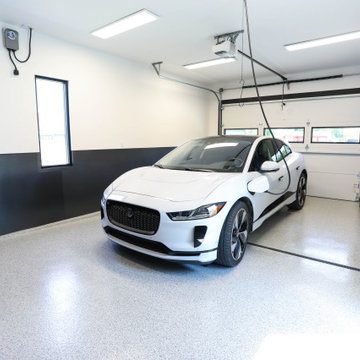
Automobile aficionado's garage, complete with ChargePoint Smart charging station, epoxy flooring and Cobalt blue garage cabinets from Challenger Designs, Nappanee, Indiana.
General Contracting by Martin Bros. Contracting, Inc.; Architectural Design by Helman Sechrist Architecture; Interior Design by Homeowner; Photography by Marie Martin Kinney.
Images are the property of Martin Bros. Contracting, Inc. and may not be used without written permission.
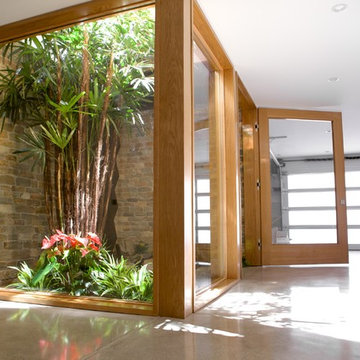
Light floods in through the stairwell above. This waterfall with trees brings the outside in this beach home.
Indoor waterfall in stairwell in Hermosa Beach, California.
Thoughtfully designed by Steve Lazar. DesignBuildbySouthSwell.com
Photography by Joel Silva
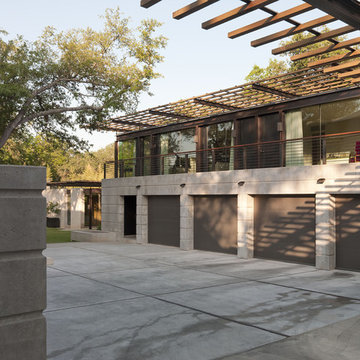
© Paul Bardagjy Photography
Réalisation d'un garage attenant design de taille moyenne.
Réalisation d'un garage attenant design de taille moyenne.
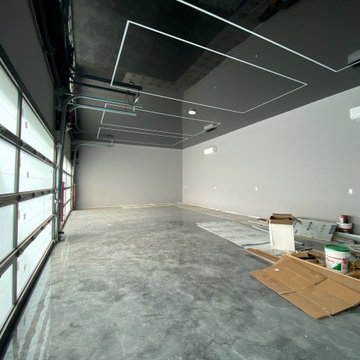
Cette image montre un grand garage pour quatre voitures ou plus attenant minimaliste.
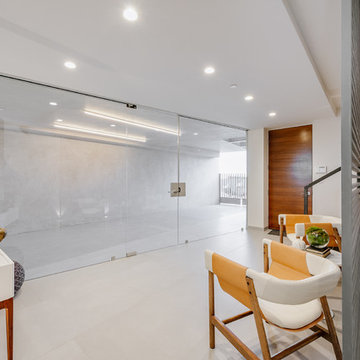
Inspiration pour un grand garage attenant minimaliste.
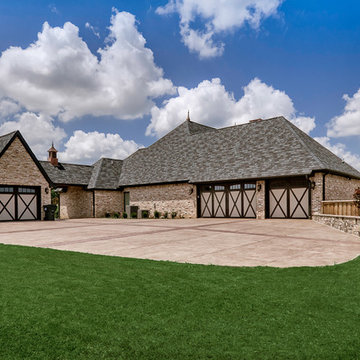
Kathy Hader
Cette image montre un grand garage pour quatre voitures ou plus attenant traditionnel avec une porte cochère.
Cette image montre un grand garage pour quatre voitures ou plus attenant traditionnel avec une porte cochère.
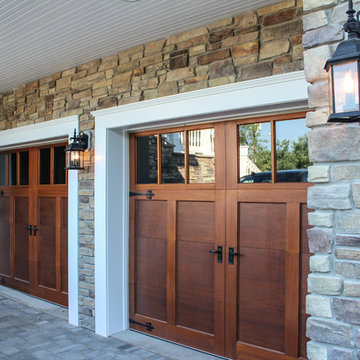
Columns meet trim to give an elegant look.
Exemple d'un très grand garage pour deux voitures attenant chic.
Exemple d'un très grand garage pour deux voitures attenant chic.
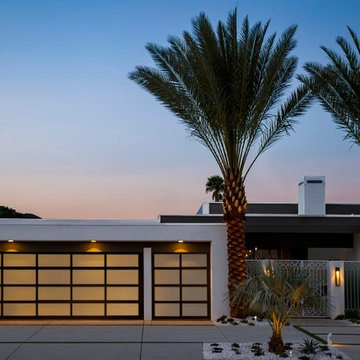
The attached garage is an architectural focal point of this Mid-Century Modern Palm Springs home. Designer Christopher Kennedy chose Clopay Avante Collection overhead doors with black anodized aluminum frames and opaque glass panels to complement the home’s clean lines and white exterior. The doors let natural light inside the space during the day without compromising privacy. At night, they emit a warm glow, much like the home’s desert surround just before sunset.
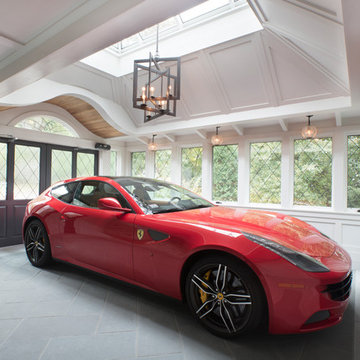
Réalisation d'un très grand garage pour deux voitures attenant design avec une porte cochère.
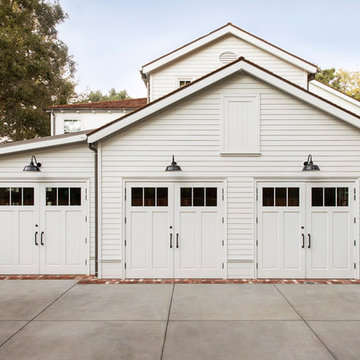
Photography by Laura Hull.
Aménagement d'un grand garage pour deux voitures attenant classique.
Aménagement d'un grand garage pour deux voitures attenant classique.
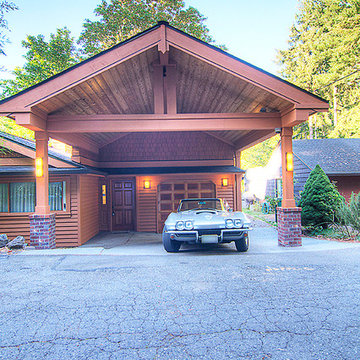
Tom Redner, Vivid Interiors
Cette photo montre un grand garage attenant craftsman.
Cette photo montre un grand garage attenant craftsman.
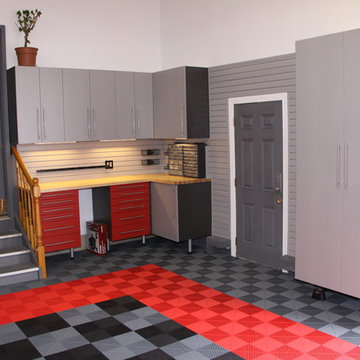
All About Closets
Cette image montre un grand garage pour trois voitures attenant design.
Cette image montre un grand garage pour trois voitures attenant design.
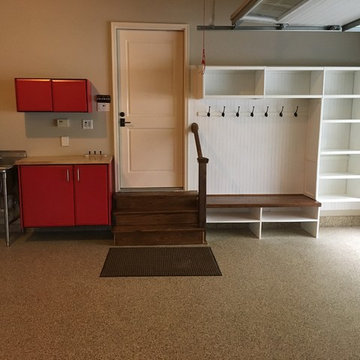
Upgraded garage - added epoxy coating flooring, new stained oak stairs, custom oak bench, shoe, coat and shelving storage.
Idées déco pour un grand garage pour trois voitures attenant classique.
Idées déco pour un grand garage pour trois voitures attenant classique.
Idées déco de garages attenants
6
