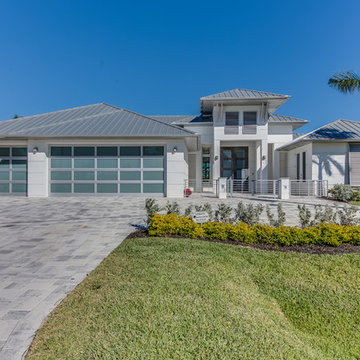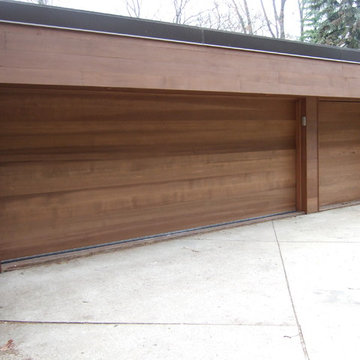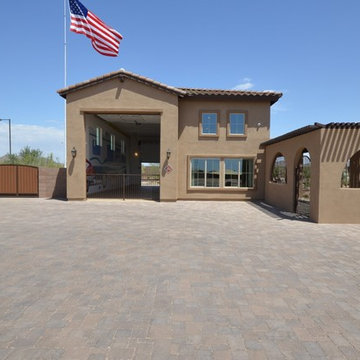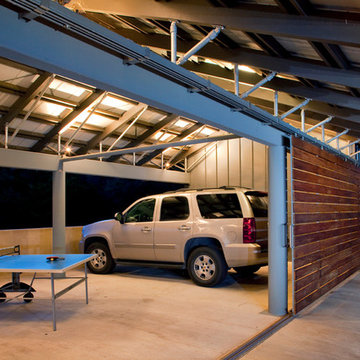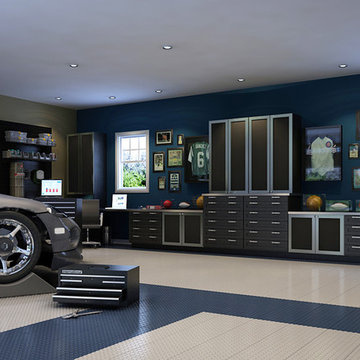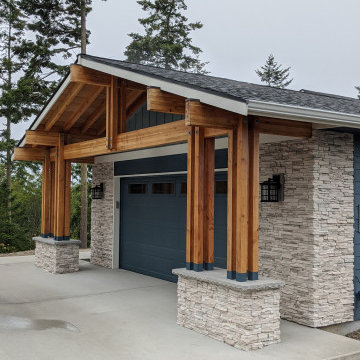Idées déco de garages attenants
Trier par :
Budget
Trier par:Populaires du jour
161 - 180 sur 1 105 photos
1 sur 3
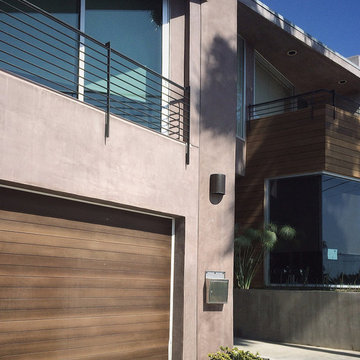
A slatted wood garage door, custom built to match the new cedar rainscreen, adds texture to the angled forms and contemporary exterior massing.
[myd studio, inc]
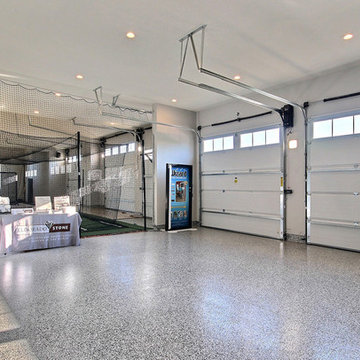
Inspired by the majesty of the Northern Lights and this family's everlasting love for Disney, this home plays host to enlighteningly open vistas and playful activity. Like its namesake, the beloved Sleeping Beauty, this home embodies family, fantasy and adventure in their truest form. Visions are seldom what they seem, but this home did begin 'Once Upon a Dream'. Welcome, to The Aurora.
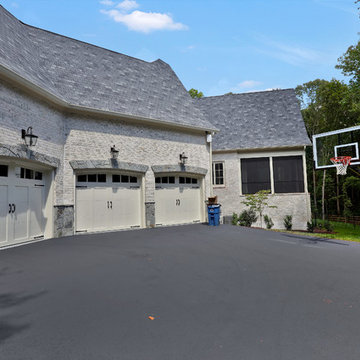
The three car garage faces off to the side of the house and creates a large driveway space perfect for shooting hoops.
Cette image montre un très grand garage pour trois voitures attenant traditionnel.
Cette image montre un très grand garage pour trois voitures attenant traditionnel.
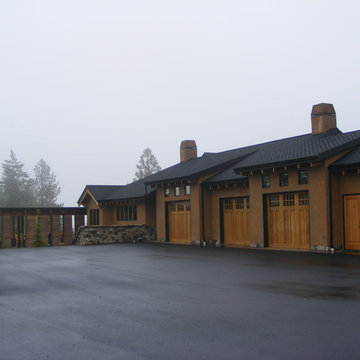
Sam Rodell, architect
Eagle Mountain, photographer
Exemple d'un grand garage pour trois voitures attenant tendance.
Exemple d'un grand garage pour trois voitures attenant tendance.
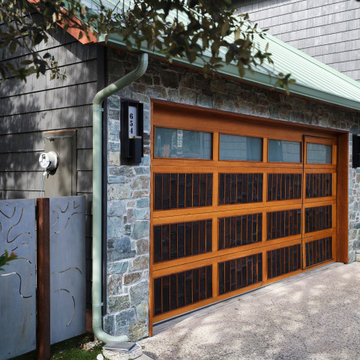
Custom Garage Door with Walk In Entry. Burnt wood panels from local fire area. Shou Sugi Bon
Exemple d'un garage pour deux voitures attenant montagne de taille moyenne.
Exemple d'un garage pour deux voitures attenant montagne de taille moyenne.
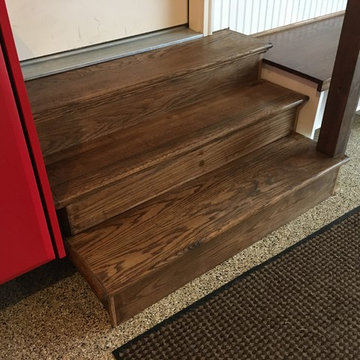
new custom made oak stairs stained and polyurethane custom oak bench, shoe, coat and shelving storage.
Cette image montre un grand garage pour trois voitures attenant traditionnel.
Cette image montre un grand garage pour trois voitures attenant traditionnel.
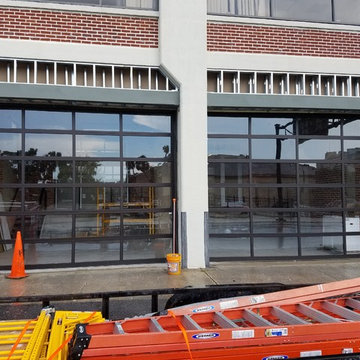
Commercial Glass Garage Door Downtown Jacksonville FL Office Space
Idées déco pour un grand garage attenant moderne avec un bureau, studio ou atelier.
Idées déco pour un grand garage attenant moderne avec un bureau, studio ou atelier.
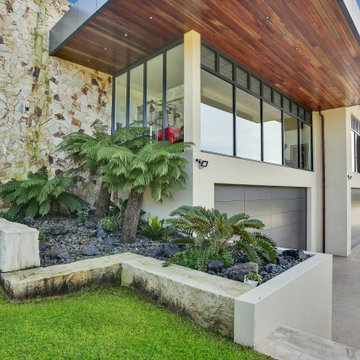
We were commissioned to create a contemporary single-storey dwelling with four bedrooms, three main living spaces, gym and enough car spaces for up to 8 vehicles/workshop.
Due to the slope of the land the 8 vehicle garage/workshop was placed in a basement level which also contained a bathroom and internal lift shaft for transporting groceries and luggage.
The owners had a lovely northerly aspect to the front of home and their preference was to have warm bedrooms in winter and cooler living spaces in summer. So the bedrooms were placed at the front of the house being true north and the livings areas in the southern space. All living spaces have east and west glazing to achieve some sun in winter.
Being on a 3 acre parcel of land and being surrounded by acreage properties, the rear of the home had magical vista views especially to the east and across the pastured fields and it was imperative to take in these wonderful views and outlook.
We were very fortunate the owners provided complete freedom in the design, including the exterior finish. We had previously worked with the owners on their first home in Dural which gave them complete trust in our design ability to take this home. They also hired the services of a interior designer to complete the internal spaces selection of lighting and furniture.
The owners were truly a pleasure to design for, they knew exactly what they wanted and made my design process very smooth. Hornsby Council approved the application within 8 weeks with no neighbor objections. The project manager was as passionate about the outcome as I was and made the building process uncomplicated and headache free.
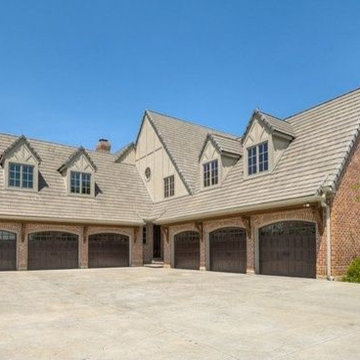
Custom luxury driveways that lead one to elegant homes by Fratantoni Luxury Estates.
Follow us on Facebook, Pinterest, Twitter and Instagram for more inspiring photos!
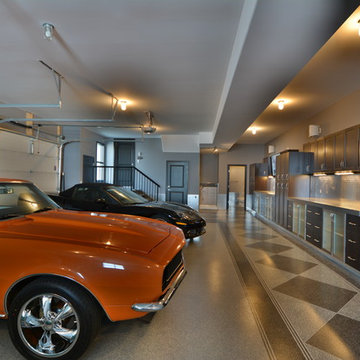
Sean Burry
Cette image montre un très grand garage pour trois voitures attenant urbain.
Cette image montre un très grand garage pour trois voitures attenant urbain.
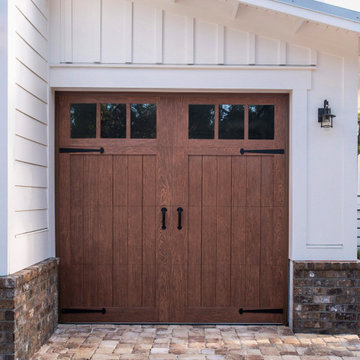
Clopay Canyon Ridge (5-layer) insulated faux wood carriage house garage doors, Design 11 with REC13 windows, Clear Cypress woodgrain cladding and overlays in the Medium stain finish. Installed by D and D Garage Doors on an attached two-car garage on a custom built home in St. Augustine, Florida. Photography by @visiblestyle for Jettset Farmhouse. All rights reserved.
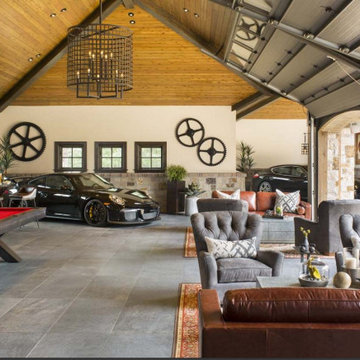
Aménagement d'un très grand garage pour quatre voitures ou plus attenant classique avec un bureau, studio ou atelier.
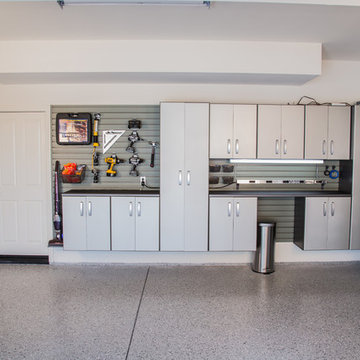
This install features our silver cabinets and panel with a variety of hooks, bins and shelves for a complete storage solution. Make your space Flow with Flow Wall System.
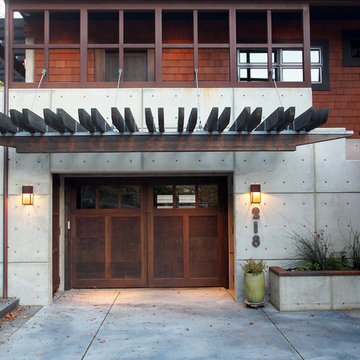
Lower level garage. Photography by Ian Gleadle.
Réalisation d'un grand garage pour une voiture attenant design.
Réalisation d'un grand garage pour une voiture attenant design.
Idées déco de garages attenants
9
