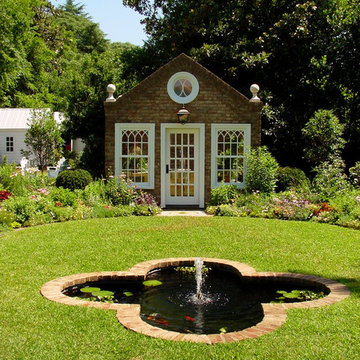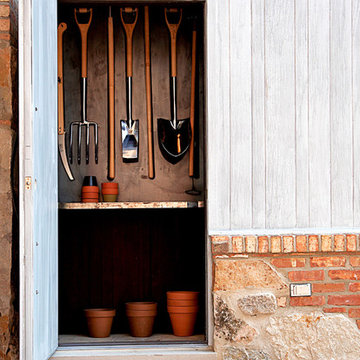Idées déco de garages avec abri de jardin avec un bureau, studio ou atelier
Trier par :
Budget
Trier par:Populaires du jour
61 - 80 sur 8 834 photos
1 sur 3
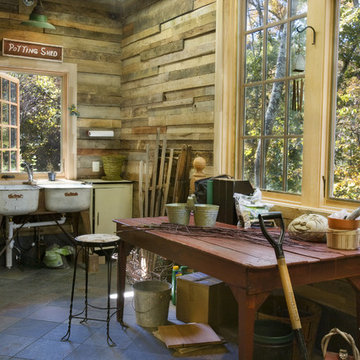
A potting shed has never had so much character. Almost everything in this room is refurbished materials from the wall covering to the sink to the tile on the floor. Such an interesting and unique room.
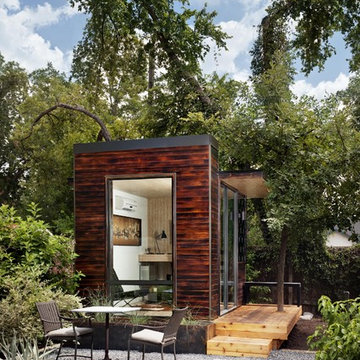
92 square foot SIP panel, modular, backyard office. Shou-Sugi-Ban wood siding and Monotread wall sheathing. Burned-wood or charred-wood siding, Shou-Sugi-Ban is Japanese wood treatment used in various elements throughout Sett – interior and exterior. Not only does it deliver an attractive aesthetic, the burning also weatherizes the wood, prevents bugs and rot, and has enhanced fire-resistance.
Photography by Blake Gordon and Lisa Hause
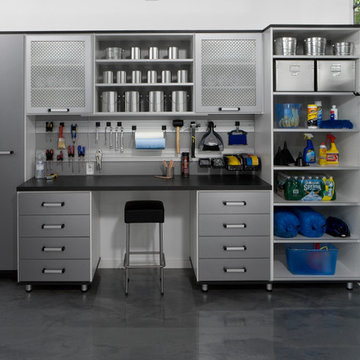
This garage work bench is built in brushed aluminum and white melamine with plenty of drawer storage. The aluminum wall track with a variety of storage hooks makes tools and equipment easy to reach. The unit features durable aluminum shelf edge protectors, aluminum grill inserts in cabinet doors for ventilation, leveling legs, under-mounted LED cabinet lighting, and a mica counter top.

Idée de décoration pour un garage pour deux voitures séparé champêtre de taille moyenne avec un bureau, studio ou atelier.
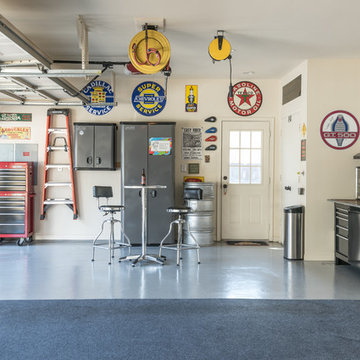
Every man's dream!
Cette photo montre un garage attenant industriel avec un bureau, studio ou atelier.
Cette photo montre un garage attenant industriel avec un bureau, studio ou atelier.

A wide open lawn provided the perfect setting for a beautiful backyard barn. The home owners, who are avid gardeners, wanted an indoor workshop and space to store supplies - and they didn’t want it to be an eyesore. During the contemplation phase, they came across a few barns designed by a company called Country Carpenters and fell in love with the charm and character of the structures. Since they had worked with us in the past, we were automatically the builder of choice!
Country Carpenters sent us the drawings and supplies, right down to the pre-cut lengths of lumber, and our carpenters put all the pieces together. In order to accommodate township rules and regulations regarding water run-off, we performed the necessary calculations and adjustments to ensure the final structure was built 6 feet shorter than indicated by the original plans.
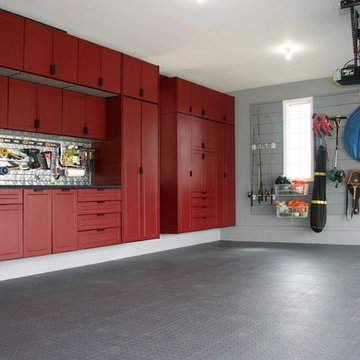
Idée de décoration pour un grand garage pour deux voitures attenant tradition avec un bureau, studio ou atelier.
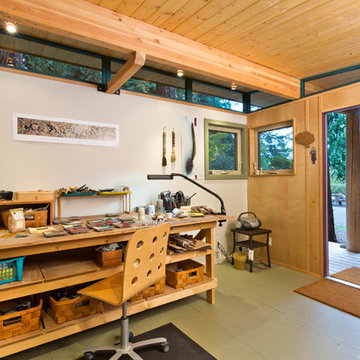
Dominic Arizona Bonuccelli
Cette photo montre un abri de jardin montagne de taille moyenne avec un bureau, studio ou atelier.
Cette photo montre un abri de jardin montagne de taille moyenne avec un bureau, studio ou atelier.
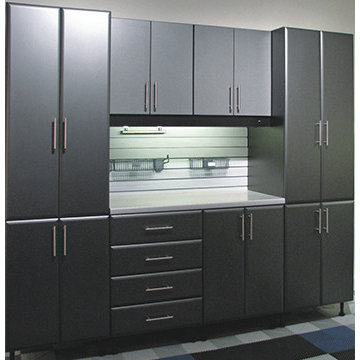
Exemple d'un garage éclectique de taille moyenne avec un bureau, studio ou atelier.
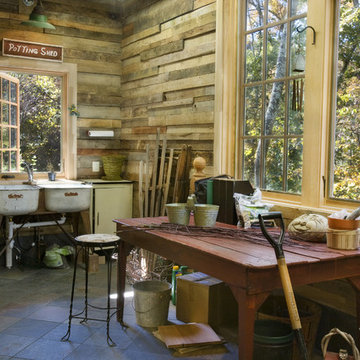
Potting/ Garden room sided with recycled wood pallets
Inspiration pour un abri de jardin séparé chalet de taille moyenne.
Inspiration pour un abri de jardin séparé chalet de taille moyenne.
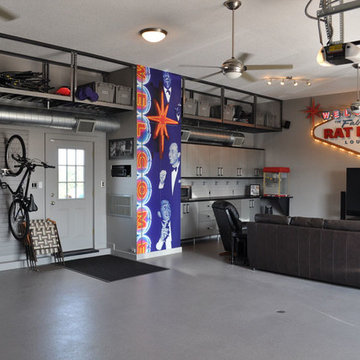
Garage Work Station, Storage and Lounge
Aménagement d'un grand garage attenant éclectique avec un bureau, studio ou atelier.
Aménagement d'un grand garage attenant éclectique avec un bureau, studio ou atelier.
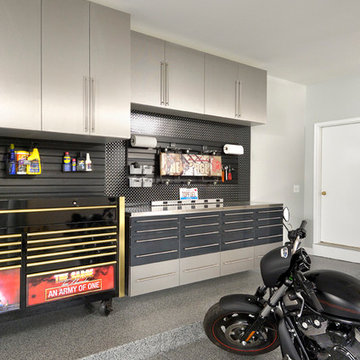
Rubinic Photography
Inspiration pour un garage design avec un bureau, studio ou atelier.
Inspiration pour un garage design avec un bureau, studio ou atelier.

Idées déco pour un grand garage pour deux voitures séparé montagne avec un bureau, studio ou atelier.
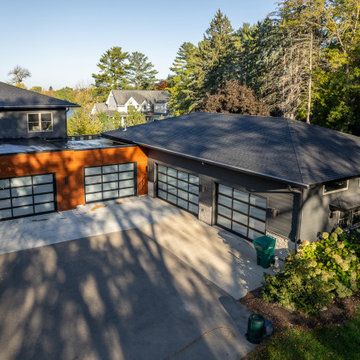
At the outset, this project began with the transformation of a 2-car attached garage. The goal was to create a mudroom, an exercise room, and a breezeway to seamlessly connect the spacious detached garage with the main part of the house. Additionally, the project involved partial roof removal and the addition of a new front entry.
But then came an unexpected twist – scope creep.
We found ourselves veering away from the initial client-supplied architectural plans. After numerous consultations with the clients and several iterations of the design, we arrived at a significantly improved plan for the remodel and addition.
Our journey commenced with the demolition of almost the entire former 2-car garage, making space for a new, oversized 3-car garage measuring 40′ x 28′. This garage was strategically placed between the existing house and the large detached garage. We introduced a custom low-sloped flat roof, designed to address historical drainage issues.
To mitigate water pooling, we created a custom concrete step at the back corner of the garage, equipped with a sturdy metal grate that sits flush with the step. We also installed a PVC drainage system, commencing at the step and running beneath a newly designed patio, ultimately draining into the yard. These measures have significantly reduced water accumulation around the house.
The new garage boasts several features, including Longboard aluminum siding, custom full glass garage doors, interior drywall finished to a level 4, an abundance of can lights, an epoxy floor coating, vinyl base trim, a new forced air garage heater, and more.
The clients also requested a designated space for their three kids and their friends to enjoy, thus giving birth to the “Kid Zone.” We partitioned a section of the existing oversized garage, resulting in a space measuring approximately 22′ x 32′, brimming with entertainment possibilities. To enhance control over the temperature in the Kid Zone, we collaborated with our licensed HVAC partner to install a cold weather mini-split system.
One of the most significant challenges was the modernization and consolidation of the home’s main electrical systems. We reconfigured and combined 6-7 different electrical panels into just two. One panel serves the main house, while the second is dedicated to backup power from a generator. These panels, along with the boiler for the in-floor heating system, are housed in a newly constructed mechanical room within the Kid Zone.
Inside the main house, we completed various tasks, such as removing the ceiling in the hallway from the new garage to address prior water damage, improve insulation, and rework electrical and HVAC systems. We also replaced the ceiling from the front door to the base of the stairs, adding new can lighting and enhancing insulation. Skilled drywall specialists then installed and finished new drywall to a level 5 standard.
The exterior of the house underwent a complete overhaul. Before installing new roofing on the entire house and garage, we modified an existing flat roof by adding custom lumber and plywood to enhance the pitch, preventing future ice dams. A new rubber roof was expertly installed on the oversized 3-car garage, and the flat roof section we re-framed.
Our meticulous exterior team removed old white aluminum soffit, fascia, and gutters, replacing them with new framing to accommodate Longboard soffit material. This task was particularly challenging due to the age of the house and the non-standard wall and roof framing. Our skilled exterior subcontractors ensured a perfect fit.
Near the pool area, we discovered severe rot and decay from years of water intrusion. After informing the homeowners, we ordered and installed five new commercial-style block framed windows and a custom 8′ high Anderson patio door. This involved careful removal and replacement of window headers from the outside to avoid disturbing the finished part of the house. We reframed the large openings to fit the new windows, and our skilled trim carpenters installed new walnut casing, base, and window sills.
In total, we replaced around 900 lineal feet of soffit and installed approximately 32 squares of aluminum siding. The entire house was meticulously prepped, repaired, and painted according to the client’s chosen color.
Throughout the project, we incorporated numerous custom touches and unique design elements, some of which you can see in the pictures. Our team also addressed various unforeseen challenges, from soil issues to rot and decay repair, roof leaks, drainage problems, electrical and HVAC complexities, and much more.
At Xpand Inc., we take pride in making it all happen, turning your remodeling and renovation dreams into reality.
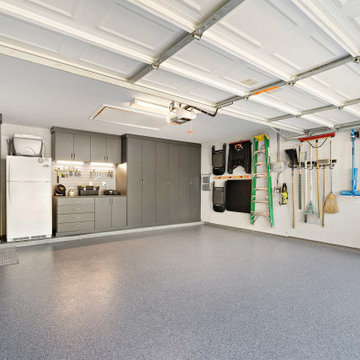
After manufacturing each piece, our install crew set out to build this new custom garage space! There’s a perfect sized sleek lit work area for handy projects combined with slatwall for easy access to hanging tools on the go. We made sure to cut out space in the slatwall for the power outlets so they can still be accessed.
We used crown molding along the top and base molding against the bottom. With every door utilizing soft close hinges, you won’t experience any slamming doors again. You will also be able to adjust the inside shelving to fit your needs.
Also included is the high-performance epoxy flooring with enhanced appearance using texture qualities that maintain superior chemical and abrasion resistance.

The original concept for this space came from the idea that this modern glass greenhouse would be built around an old wooden shed still standing beneath the trees. The "shed" turned Powder Room would of course be new construction, but clever materiality - white washed reclaimed vertical panelling - would make it appear as though it was a treasure from many years before.
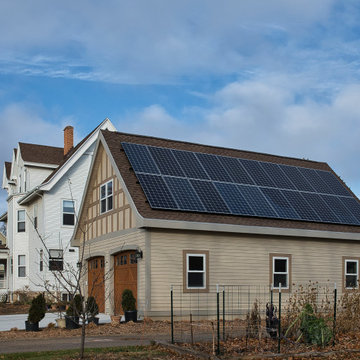
The south facing roof line incorporates a solar panels to provide power to the garage, workshop, & artists studio on the second floor.
The house will be painted to match the new garage in 2022. Gable end trim details mimic those on the front of the home.
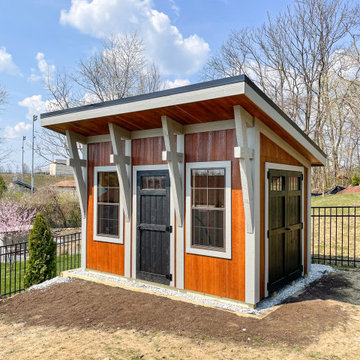
The Studio is a beautifully crafted structure that is perfect for a working studio/office or a modern take on a gardening shed. The striking design is also ideal as a pool house; adding something extra to any outdoor space. With clean lines and a modern shed roof, our Studio is the perfect space for your lifestyle needs.
The Studio has a beautiful raised roof that allows for a more spacious feel. The large windows in the front allow a lot of extra natural light into the space. The Studio model has a single front door, as well as a double door on the side; for easy access depending on the task.
Idées déco de garages avec abri de jardin avec un bureau, studio ou atelier
4


