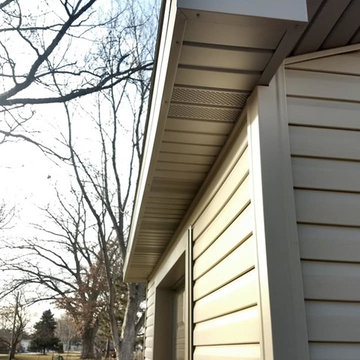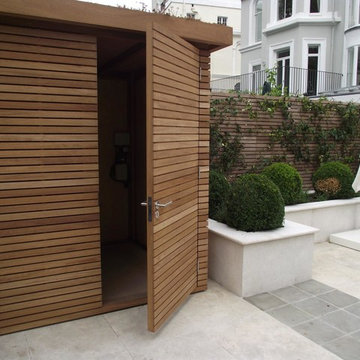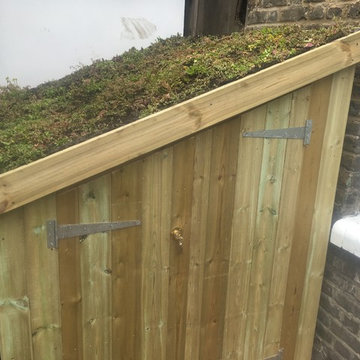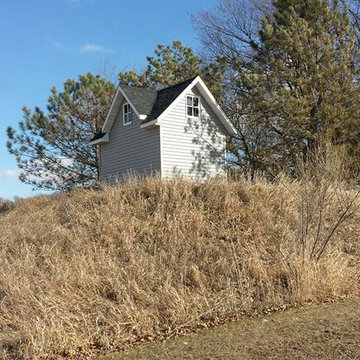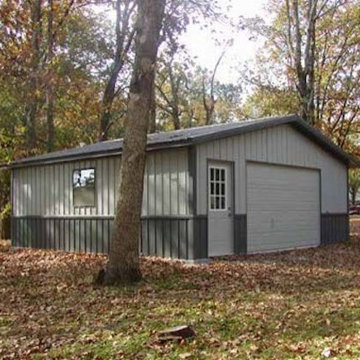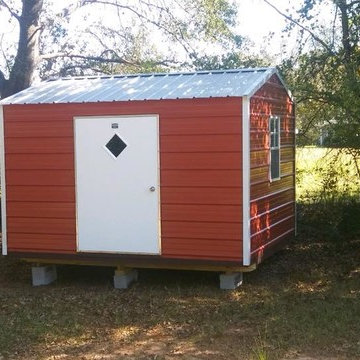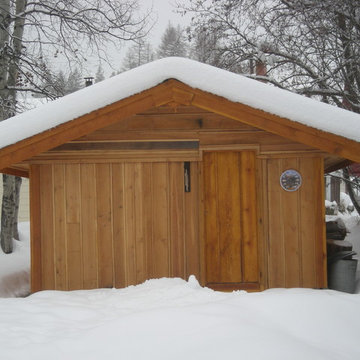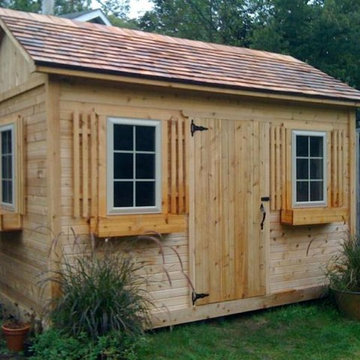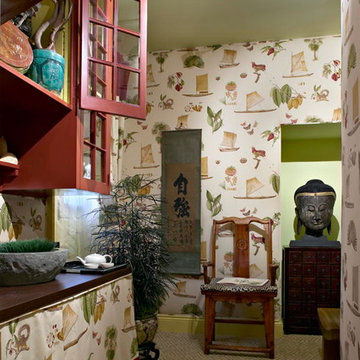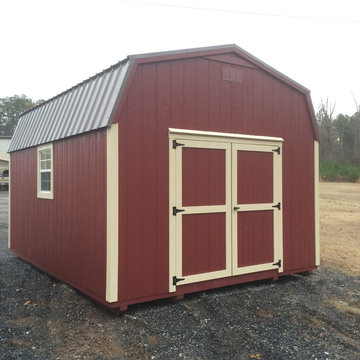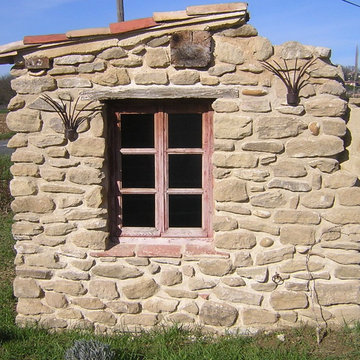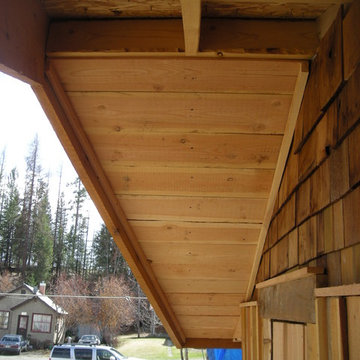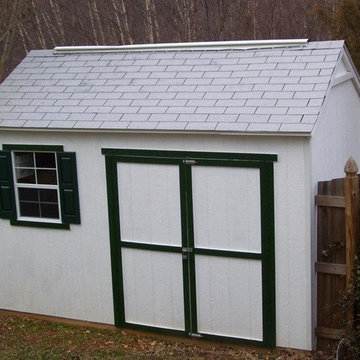Idées déco de garages avec abri de jardin marrons
Trier par :
Budget
Trier par:Populaires du jour
141 - 160 sur 240 photos
1 sur 3
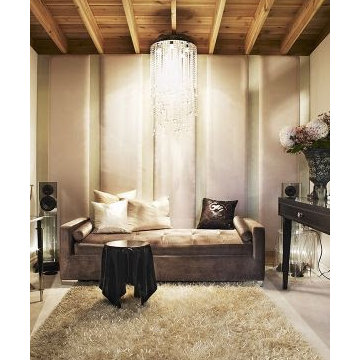
For a trade show we created a Glam Cave for women to escape to in their own backyards.
Aménagement d'un petit abri de jardin séparé moderne.
Aménagement d'un petit abri de jardin séparé moderne.
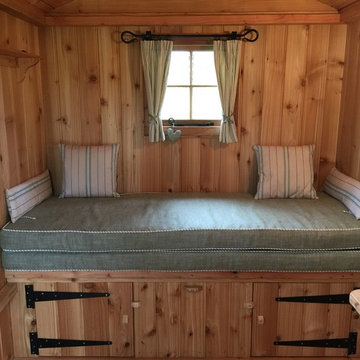
The 2nd mattress is ready for when the bed is pulled and made into 2 single beds.
Exemple d'un abri de jardin montagne.
Exemple d'un abri de jardin montagne.
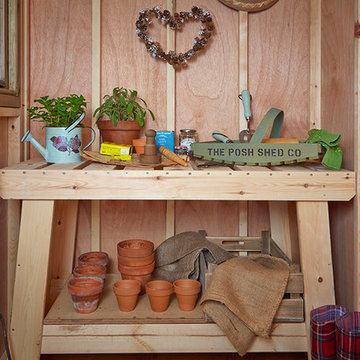
The NGS Shed measures 8ft by 4ft plus a 3ft veranda and provides plenty of space and head room for tools and garden furniture. To the front the standard door with integral window and two opening windows either side mean that plenty of light gets into the shed
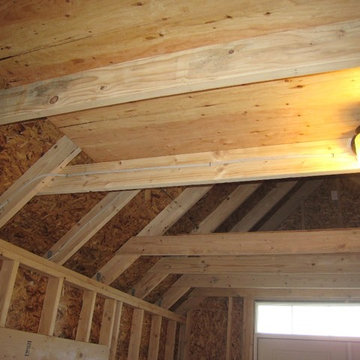
Detached gardening shed addition - side view. This contemporary style was built to match the original integrity of the home exterior using siding and white molding.
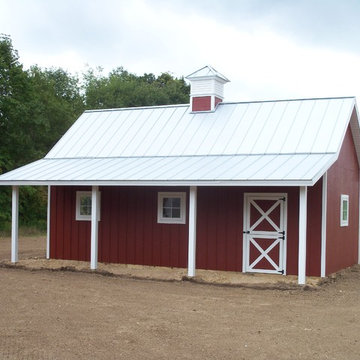
Hillcrest Builders is proud to showcase this custom home with numerous green features. As Shebygan County's leading builder in design and innovation green building.. Hillcrest is committed to working with its customers to build the house of your dreams and needs. Our in-house design and selections center allows the customer to select finishes based on an amazing array of choices. Five acres of a picturesque backyard is a perfect fit for this beautiful custom home. It is targeted for LEED Platinum certification, and will be one of five such homes in Wisconsin and the first in Sheboygan County. The home will be super-insulated along with many other energy and water saving features. Being all-electric, the home will get electricity for PV solar trackers and a future wind turbine. A spa contained in the stunning sun-room will be heated by solar heat, and a Geo-thermal system will provide overall heating and cooling. The home, deigned by Hillcrest, styled quaint-bungalow-meets-modern-farm-house and features tall and vaulted ceilings with lots of glass giving a spacious feel in every room. The garage contains a loft, presenting a guest quarters. The whole home is designed for age-in-place living.
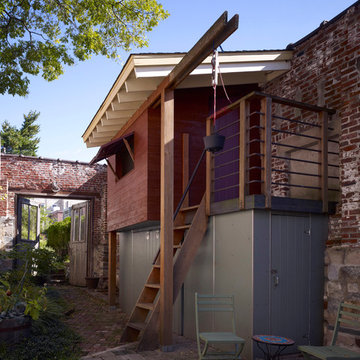
A garden storage shed with a children's playhouse above was built towards the rear of the garden.
Photography: Jeff Totaro
Inspiration pour un abri de jardin séparé design.
Inspiration pour un abri de jardin séparé design.
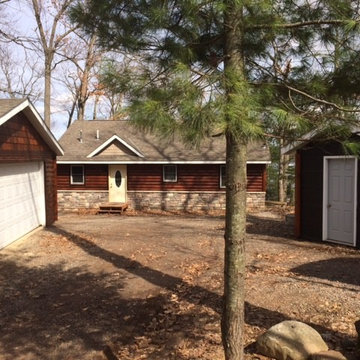
The remodel is almost complete. Cedar log siding has been carefully applied after garage and shed were structurally adjusted. Next step: door replacement and deck.
Idées déco de garages avec abri de jardin marrons
8


