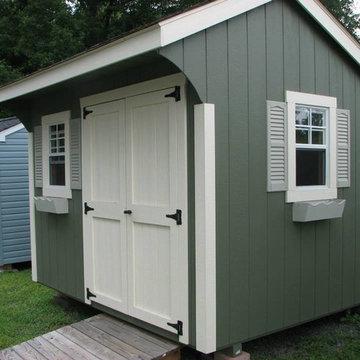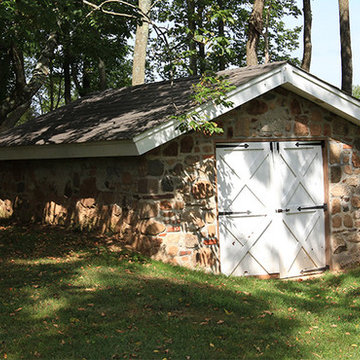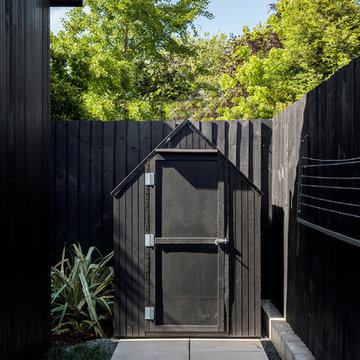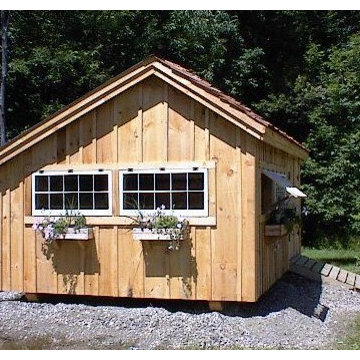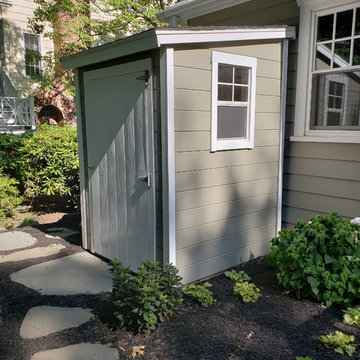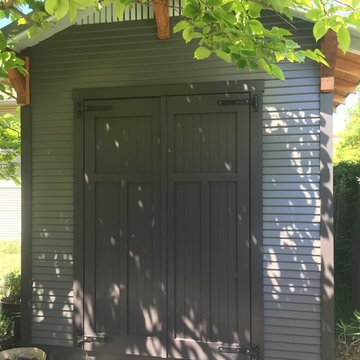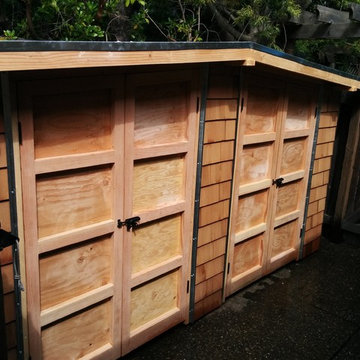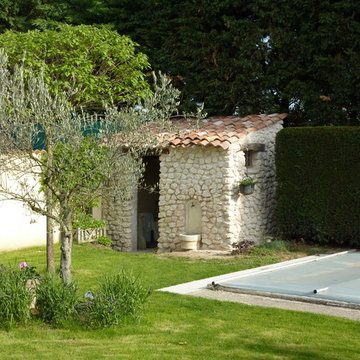Idées déco de garages avec abri de jardin noirs
Trier par :
Budget
Trier par:Populaires du jour
21 - 40 sur 228 photos
1 sur 3
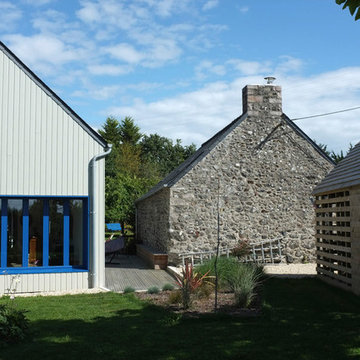
extension d'une longère en Bretagne, dans le strict alignement du bâti. Ajout d'un abri de jardin entièrement en bois, toiture comprise, façade ajourée pour une partie séchoir.
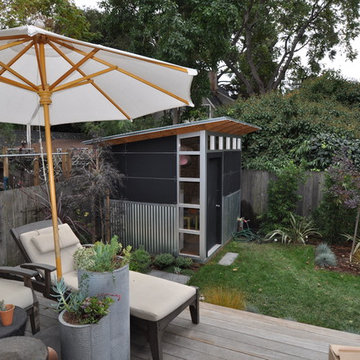
8x10 Studio Shed from the Storage line. Block siding with corrugated metal wainscot
Réalisation d'un abri de jardin séparé design.
Réalisation d'un abri de jardin séparé design.
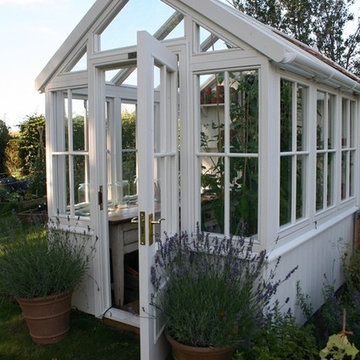
This is a stunning and practical solution for a gardener keen to “grow their own”; the greenhouse with integral shed means that equipment is close to hand whenever and whatever is needed.
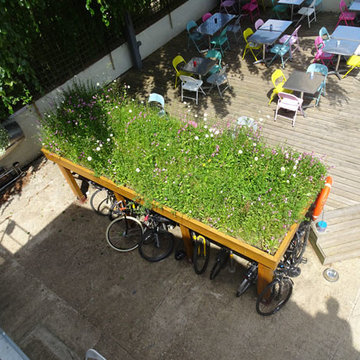
Pictured in May. This stunning green roof project completed by the team at Outer Space Landscape Architects is just beginning to bloom.
Idée de décoration pour un petit abri de jardin séparé minimaliste.
Idée de décoration pour un petit abri de jardin séparé minimaliste.
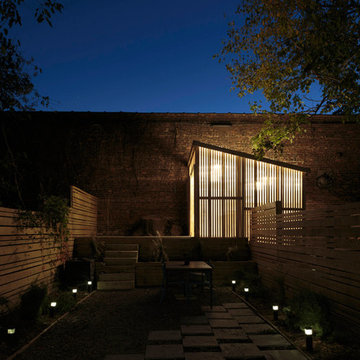
Light shed made of wood slats and translucent PVC cladding to diffuse light, creating a "lantern-like" look and feel.
Idée de décoration pour un petit abri de jardin séparé minimaliste.
Idée de décoration pour un petit abri de jardin séparé minimaliste.
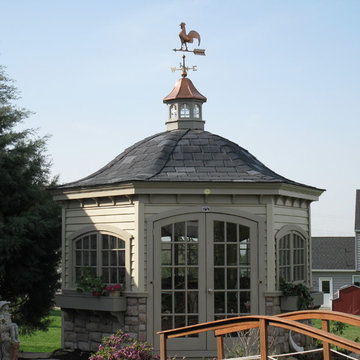
Custom garden shed with belle shaped roof.
Inspiration pour un abri de jardin séparé craftsman.
Inspiration pour un abri de jardin séparé craftsman.
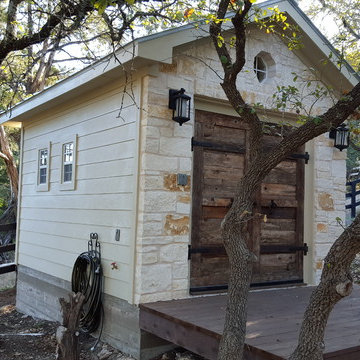
Custom potting shed designed and built by Southern Landscape. A continuation of the work on Hill Country Rustic Elegance, this 120 sqft custom potting shed is designed to match the nearby casita. The limestone facade is highlighted by custom built doors made of reclaimed cedar and hung with custom iron hinges.
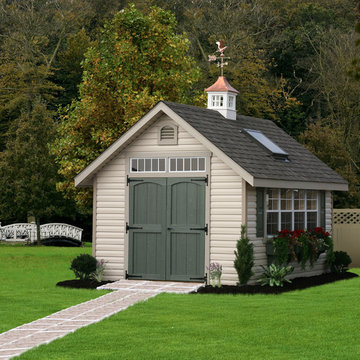
This pretty custom garden shed is perfect to use as a potting shed or to store your gardening supplies. Maybe a potting bench inside.
Réalisation d'un abri de jardin séparé craftsman.
Réalisation d'un abri de jardin séparé craftsman.
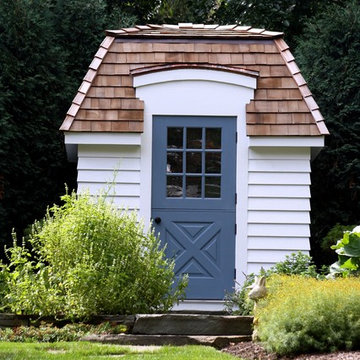
Design by Brehm Architects
http://brehmarchitects.com/
Cette photo montre un abri de jardin séparé chic de taille moyenne.
Cette photo montre un abri de jardin séparé chic de taille moyenne.
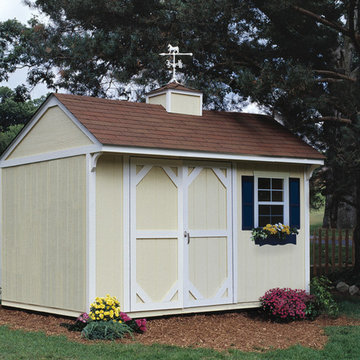
This 12x8 shed can serve many purposes. The spacious interior can easily store your commonly used tools and equipment or serve as a pool shed too. You could store your lawn mower, tractor, bicycle, garden tools and still have plenty of room leftover. Is also used as a: ✓ Pool Shed ✓ Art Studio ✓ Workshop ✓ Music Studio ✓ Chicken Coop ✓ Hobby Room
From: Backyard Buildings
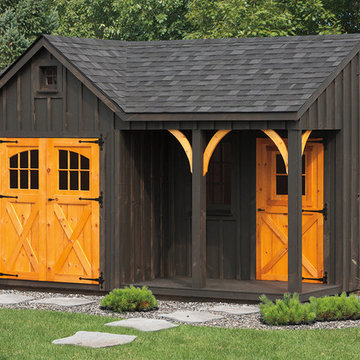
Roof: Weathered Wood Siding: Charcoal Doors: Weaver Craft
Options: 8' Reverse Gable, Window in Reverse Gable, Carriage Style Doors, Window in 36" Door, Arched Braces
Porch Nooks Standard Features
• 4'x7' porch
• 2 posts and 1 railing
• 36" solid pre-hung door
• 1 set of double doors
• 3 - 18"x36" windows
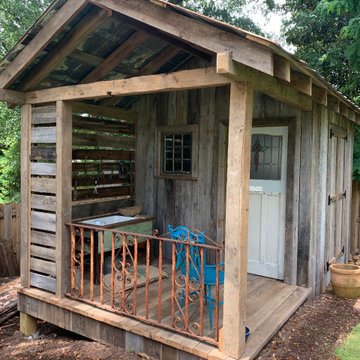
The front porch design adds an inviting entryway to the garden shed. 2x oak from an old barn is repurposed on the floor.
Réalisation d'un abri de jardin séparé chalet de taille moyenne.
Réalisation d'un abri de jardin séparé chalet de taille moyenne.
Idées déco de garages avec abri de jardin noirs
2


