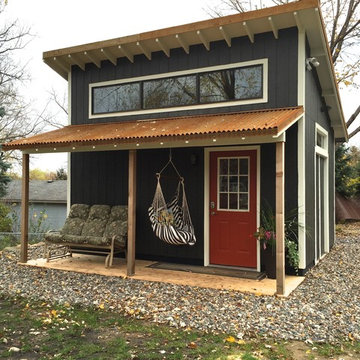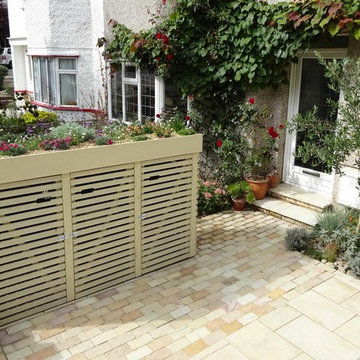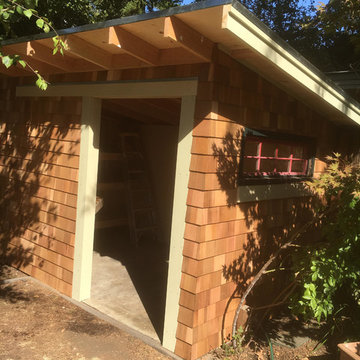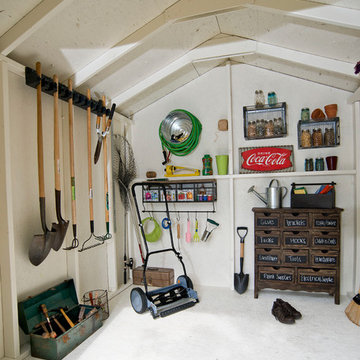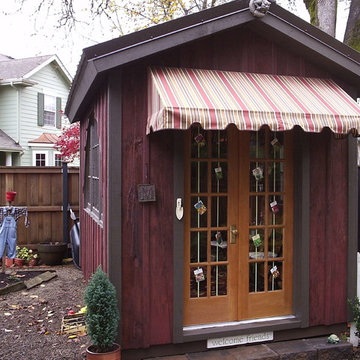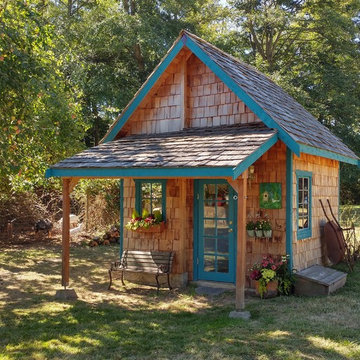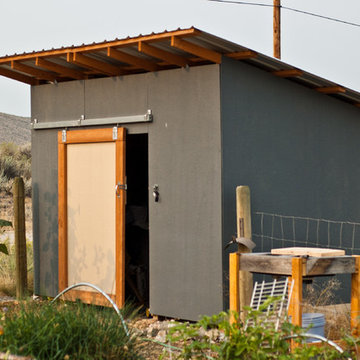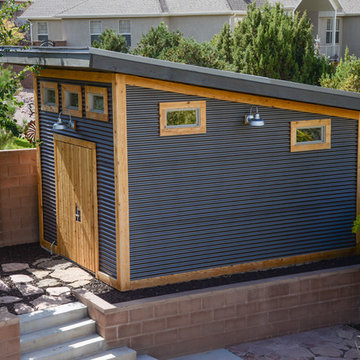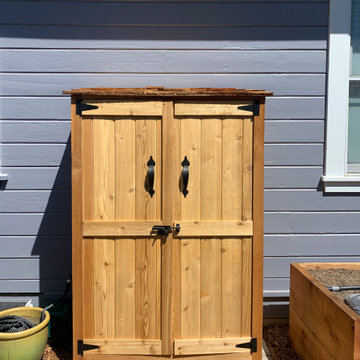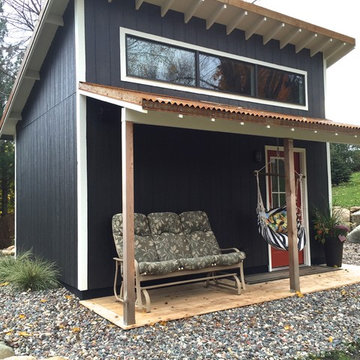Idées déco de garages avec abri de jardin
Trier par :
Budget
Trier par:Populaires du jour
1 - 20 sur 493 photos
1 sur 3
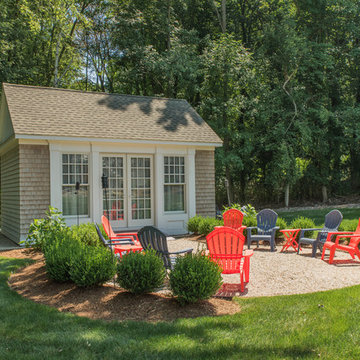
The cottage style exterior of this newly remodeled ranch in Connecticut, belies its transitional interior design. The exterior of the home features wood shingle siding along with pvc trim work, a gently flared beltline separates the main level from the walk out lower level at the rear. Also on the rear of the house where the addition is most prominent there is a cozy deck, with maintenance free cable railings, a quaint gravel patio, and a garden shed with its own patio and fire pit gathering area.
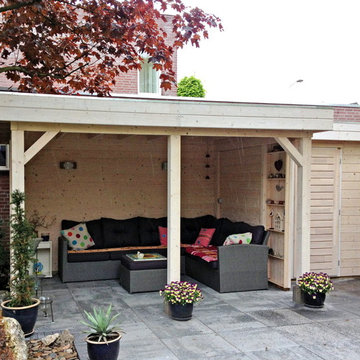
The Prima Santorini measures an overall 5.4m x 3m. The store area measures 1.8m x 1.8m and the gazebo measures 3.6m x 3m (including overhang). The standard design comes with an attractive, contemporary, double glazed, single door.
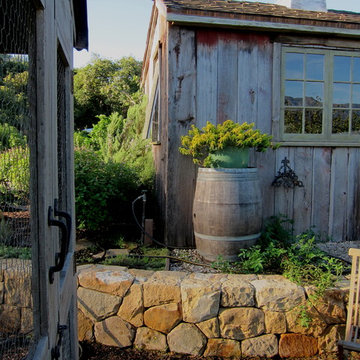
Design Consultant Jeff Doubét is the author of Creating Spanish Style Homes: Before & After – Techniques – Designs – Insights. The 240 page “Design Consultation in a Book” is now available. Please visit SantaBarbaraHomeDesigner.com for more info.
Jeff Doubét specializes in Santa Barbara style home and landscape designs. To learn more info about the variety of custom design services I offer, please visit SantaBarbaraHomeDesigner.com
Jeff Doubét is the Founder of Santa Barbara Home Design - a design studio based in Santa Barbara, California USA.
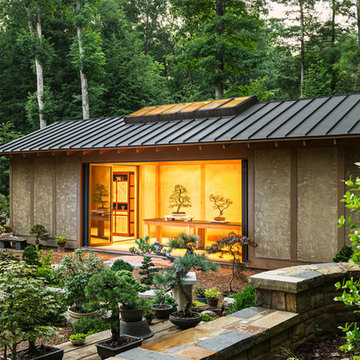
Our client has a large collection of bonsai trees and wanted an exhibition space for the extensive collection and a workshop to tend to the growing plants. Together we came up with a plan for a beautiful garden with plenty of space and a water feature. The design also included a Japanese-influenced pavilion in the middle of the garden. The pavilion is comprised of three separate rooms. The first room is features a tokonoma, a small recessed space to display art. The second, and largest room, provides an open area for display. The room can be accessed by large glass folding doors and has plenty of natural light filtering through the skylights above. The third room is a workspace with tool storage.
Photography by Todd Crawford
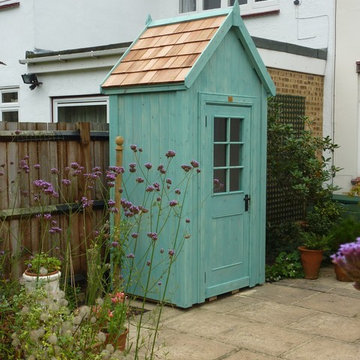
The Potting Shed is how a shed should look. It has a steep pitched roof with a generous overhang which, along with the small pane windows gives it a traditional look which will blend into any garden.
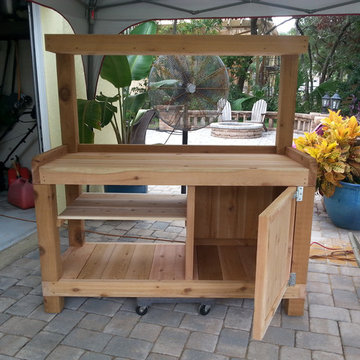
Ready for sealant. Photo by Carla Sinclair-Wells
Aménagement d'un abri de jardin séparé montagne de taille moyenne.
Aménagement d'un abri de jardin séparé montagne de taille moyenne.
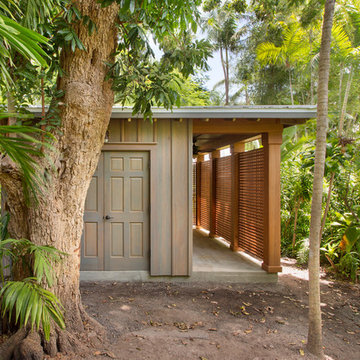
The original orchid house and gardening shed was destroyed by Hurricane Irma in 2017. We re-built this structure in the same location on the property and added a few upgrades to the old structure. Not only does it now meet 180+ hurricane wind codes it also has a skylight beaming natural light into the storage shed area. We also installed a v-crimp metal roof. We custom made some Sapele Mahogany lattice for hanging orchids and a outdoor ceiling fan for hot summer days. The wood siding was made in a board and batten design and is made from Red Grandis, a Eucalyptus that is a sustainable product and perfect for outdoors. We finished the siding with an exterior grey stain with the intention for the structure to blend in with the surrounding landscaping.
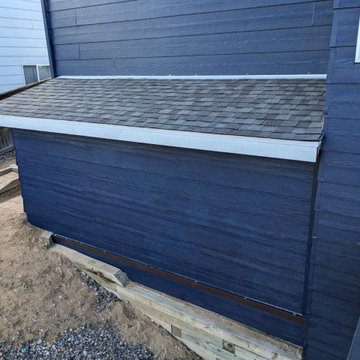
Built a shed onto the back of a dead space on the back of a house
Inspiration pour un abri de jardin attenant traditionnel de taille moyenne.
Inspiration pour un abri de jardin attenant traditionnel de taille moyenne.
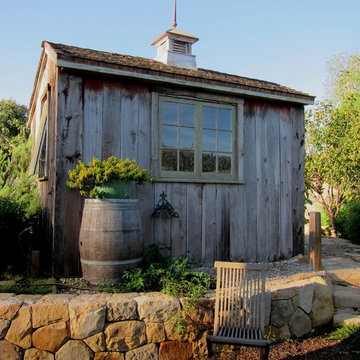
Design Consultant Jeff Doubét is the author of Creating Spanish Style Homes: Before & After – Techniques – Designs – Insights. The 240 page “Design Consultation in a Book” is now available. Please visit SantaBarbaraHomeDesigner.com for more info.
Jeff Doubét specializes in Santa Barbara style home and landscape designs. To learn more info about the variety of custom design services I offer, please visit SantaBarbaraHomeDesigner.com
Jeff Doubét is the Founder of Santa Barbara Home Design - a design studio based in Santa Barbara, California USA.
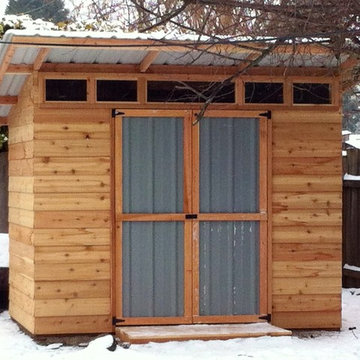
Beautiful cedar garden shed with grey metal doors and windows across the top of the front. We added a small porch to the front, and then it snowed! 7' x 10' shed.
Idées déco de garages avec abri de jardin
1


