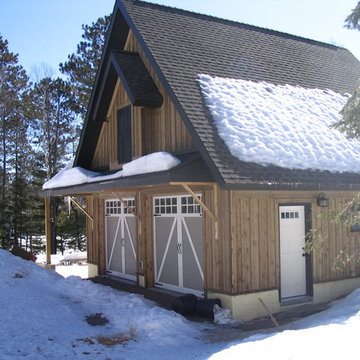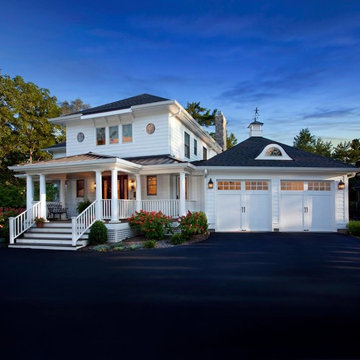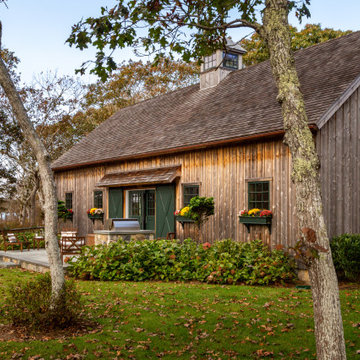Idées déco de garages campagne de taille moyenne
Trier par :
Budget
Trier par:Populaires du jour
101 - 120 sur 522 photos
1 sur 3
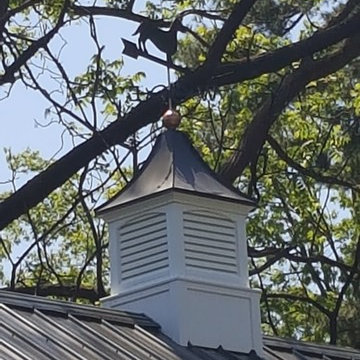
Two-story pole barn with whitewash pine board & batten siding, black metal roofing, Azek cupola with steel roof and custom Dachshund weather vane.
Cette photo montre un garage séparé nature de taille moyenne avec un bureau, studio ou atelier.
Cette photo montre un garage séparé nature de taille moyenne avec un bureau, studio ou atelier.
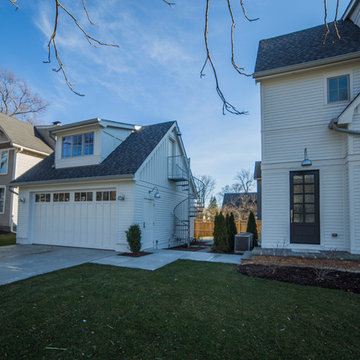
Detached Garage with Coach House
Cette photo montre un garage séparé nature de taille moyenne.
Cette photo montre un garage séparé nature de taille moyenne.
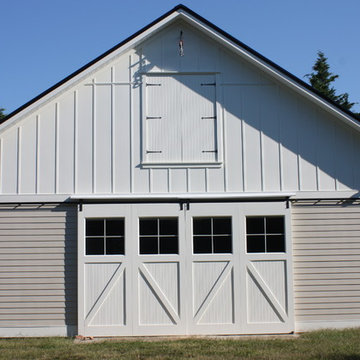
Photo Credit: Atelier 11 Architecture
Réalisation d'un garage pour deux voitures séparé champêtre de taille moyenne.
Réalisation d'un garage pour deux voitures séparé champêtre de taille moyenne.
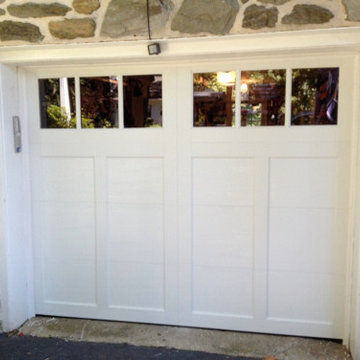
Suburban Overhead Doors
Exemple d'un garage pour une voiture attenant nature de taille moyenne.
Exemple d'un garage pour une voiture attenant nature de taille moyenne.
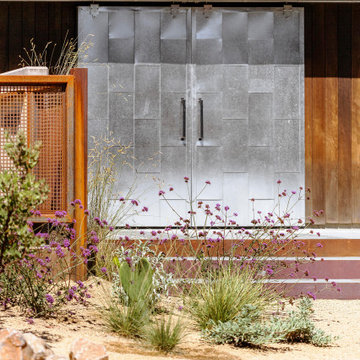
The Sonoma Farmhaus project was designed for a cycling enthusiast with a globally demanding professional career, who wanted to create a place that could serve as both a retreat of solitude and a hub for gathering with friends and family. Located within the town of Graton, California, the site was chosen not only to be close to a small town and its community, but also to be within cycling distance to the picturesque, coastal Sonoma County landscape.
Taking the traditional forms of farmhouse, and their notions of sustenance and community, as inspiration, the project comprises an assemblage of two forms - a Main House and a Guest House with Bike Barn - joined in the middle by a central outdoor gathering space anchored by a fireplace. The vision was to create something consciously restrained and one with the ground on which it stands. Simplicity, clear detailing, and an innate understanding of how things go together were all central themes behind the design. Solid walls of rammed earth blocks, fabricated from soils excavated from the site, bookend each of the structures.
According to the owner, the use of simple, yet rich materials and textures...“provides a humanness I’ve not known or felt in any living venue I’ve stayed, Farmhaus is an icon of sustenance for me".
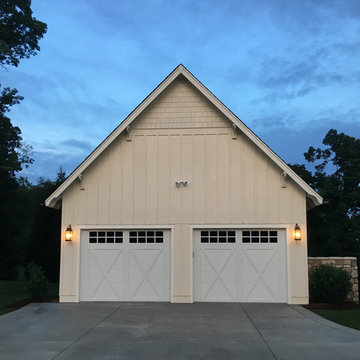
Photograph by Ralph Homan
Idées déco pour un garage pour deux voitures séparé campagne de taille moyenne.
Idées déco pour un garage pour deux voitures séparé campagne de taille moyenne.
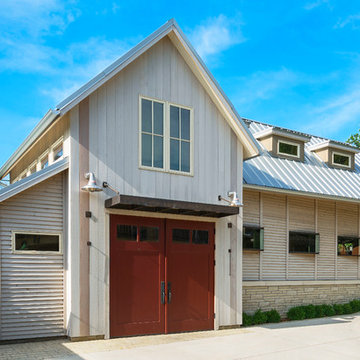
Shane Quesinberry
Aménagement d'un garage pour deux voitures séparé campagne de taille moyenne avec un bureau, studio ou atelier.
Aménagement d'un garage pour deux voitures séparé campagne de taille moyenne avec un bureau, studio ou atelier.
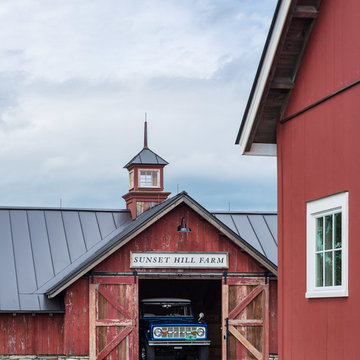
A detached garage and barn with reclaimed red barn board siding.
Idées déco pour un garage pour trois voitures séparé campagne de taille moyenne.
Idées déco pour un garage pour trois voitures séparé campagne de taille moyenne.
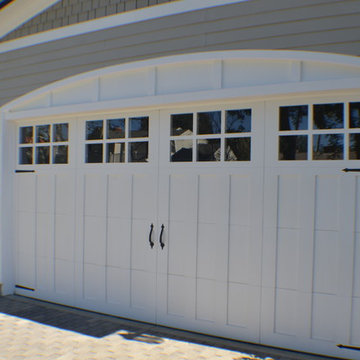
The garage of this new home construction included the installation of garage door with side hinged, grey vinyl exterior and brick pavers.
Cette photo montre un garage attenant nature de taille moyenne.
Cette photo montre un garage attenant nature de taille moyenne.
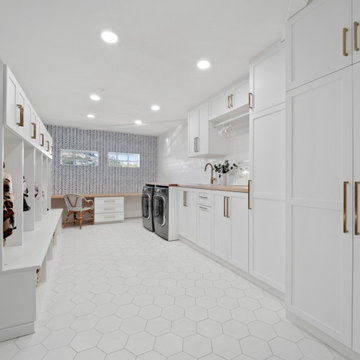
Garage, Cubbies, inside Included Sink, Washer and Dryer, Desk area
Cette image montre un garage pour deux voitures attenant rustique de taille moyenne avec un bureau, studio ou atelier.
Cette image montre un garage pour deux voitures attenant rustique de taille moyenne avec un bureau, studio ou atelier.
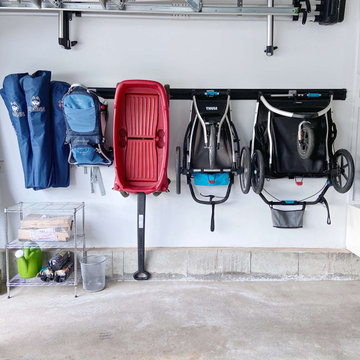
Garage organization, stroller storage, tool storage and entry way landing zone. Garage mudroom adds so much functional storage and looks beautiful!
Inspiration pour un garage pour deux voitures attenant rustique de taille moyenne.
Inspiration pour un garage pour deux voitures attenant rustique de taille moyenne.
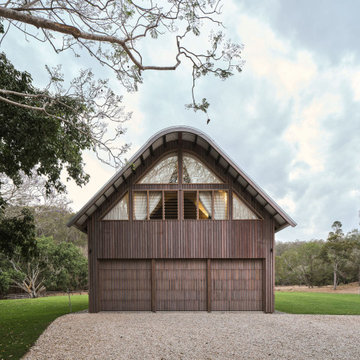
This residence was designed to be a rural weekend getaway for a city couple and their children. The idea of ‘The Barn’ was embraced, as the building was intended to be an escape for the family to go and enjoy their horses. The ground floor plan has the ability to completely open up and engage with the sprawling lawn and grounds of the property. This also enables cross ventilation, and the ability of the family’s young children and their friends to run in and out of the building as they please. Cathedral-like ceilings and windows open up to frame views to the paddocks and bushland below.
As a weekend getaway and when other families come to stay, the bunkroom upstairs is generous enough for multiple children. The rooms upstairs also have skylights to watch the clouds go past during the day, and the stars by night. Australian hardwood has been used extensively both internally and externally, to reference the rural setting.
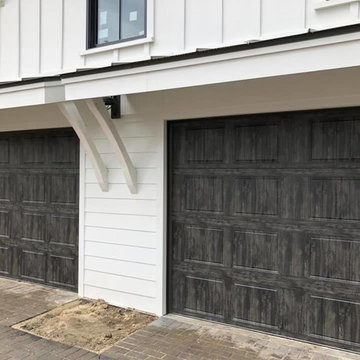
These trending, "Slate" garage doors have a grooved panel pattern, rich textures, and authentic weathered wood appearance all wrapped up in a state-of-the-art, low maintenance, steel door. These carriage house garage doors - by Clopay - bring a farmhouse style to the home's exterior design. Impressive AND affordable. | Project and Photo Credits: Pro-Lift Garage Doors Savannah
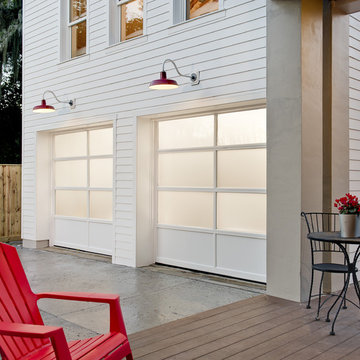
Clopay Avante Collection glass garage doors with a white aluminum frame and panels on a modern farmhouse garage.
Exemple d'un garage pour deux voitures séparé nature de taille moyenne.
Exemple d'un garage pour deux voitures séparé nature de taille moyenne.
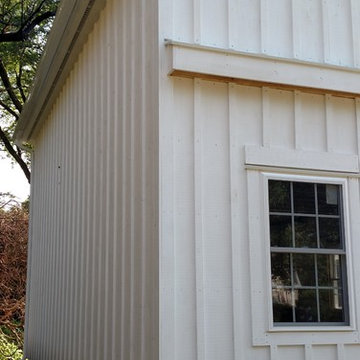
Two-story pole barn with whitewash pine board & batten siding, black metal roofing, Okna 5500 series Double Hung vinyl windows with grids, and soffit ventilation.
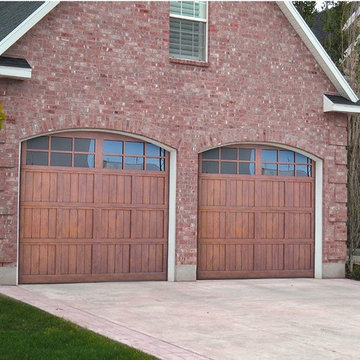
Exemple d'un garage pour deux voitures attenant nature de taille moyenne.
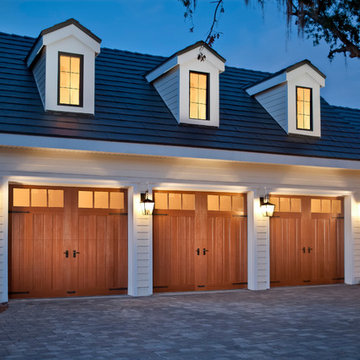
Clopay Canyon Ridge Composite
Réalisation d'un garage pour trois voitures attenant champêtre de taille moyenne.
Réalisation d'un garage pour trois voitures attenant champêtre de taille moyenne.
Idées déco de garages campagne de taille moyenne
6
