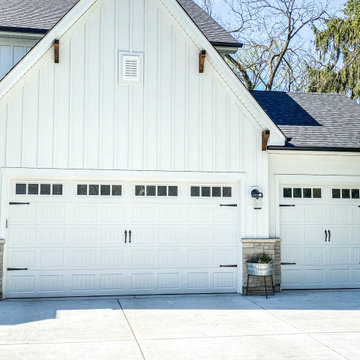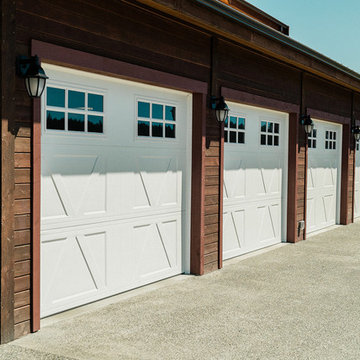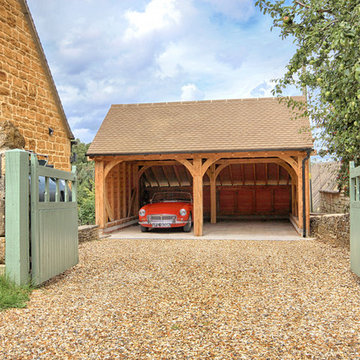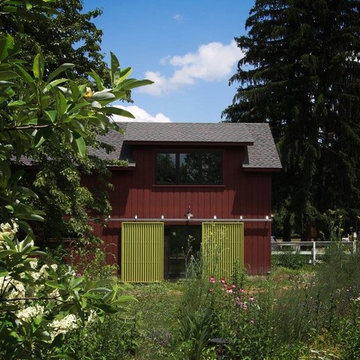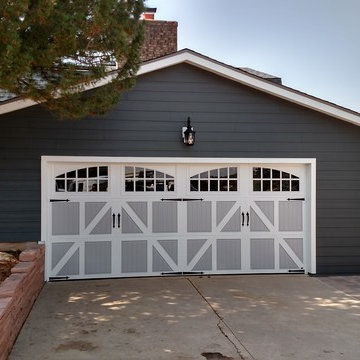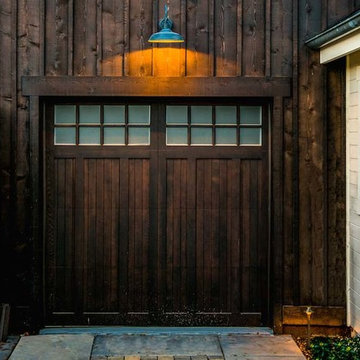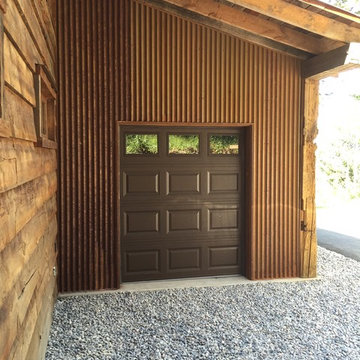Idées déco de garages campagne de taille moyenne
Trier par :
Budget
Trier par:Populaires du jour
161 - 180 sur 527 photos
1 sur 3
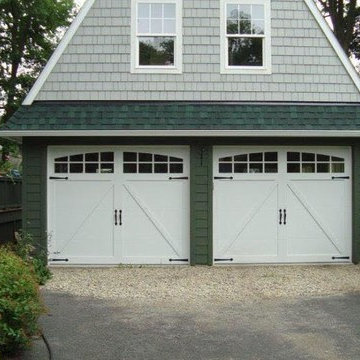
Exemple d'un garage pour deux voitures séparé nature de taille moyenne.
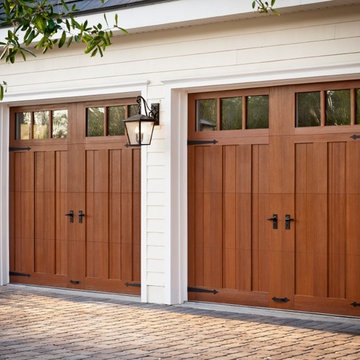
Réalisation d'un garage pour deux voitures séparé champêtre de taille moyenne.
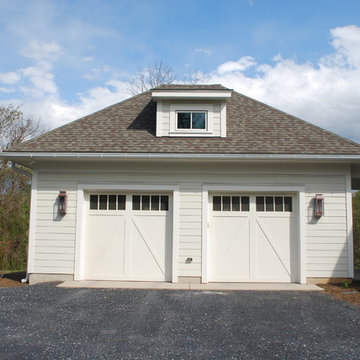
Camden Littleton Photography
Aménagement d'un garage pour deux voitures séparé campagne de taille moyenne.
Aménagement d'un garage pour deux voitures séparé campagne de taille moyenne.
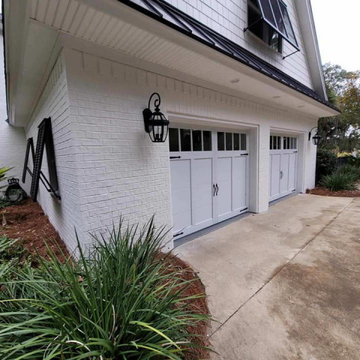
These newly installed garage doors have ALL the great design details to perfectly complement the home. The door style is carriage house and is meant to imitate old fashion swing out barn doors made of wood. In reality, the garage doors are modern overhead doors that open and close with the 'up and over' method. And best of all, the garage doors are constructed with premium, low maintenance, energy efficient materials. Notice the tall windows with grilles, the panel pattern and decorative hardware too. | Project and Photo Credits: ProLift Garage Doors of Savannah
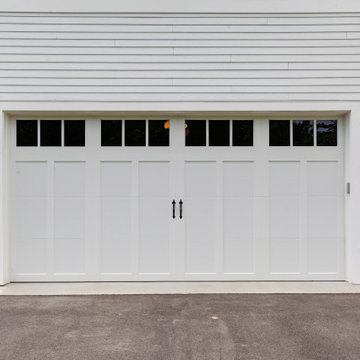
The 2-car garage of The Bonaire. View House Plan THD-7234: https://www.thehousedesigners.com/plan/bonaire-7234/
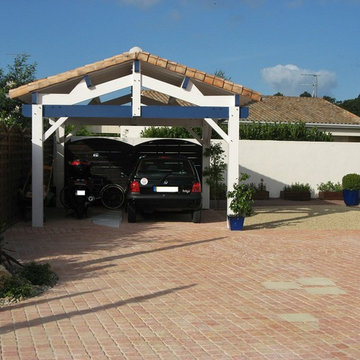
Les pavés carrossables vont jusqu'aux emplacements de stationnement.
Cette photo montre un garage attenant nature de taille moyenne.
Cette photo montre un garage attenant nature de taille moyenne.
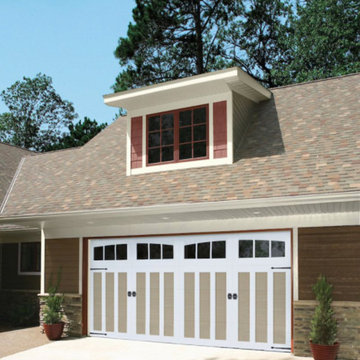
Cette photo montre un garage pour deux voitures attenant nature de taille moyenne.
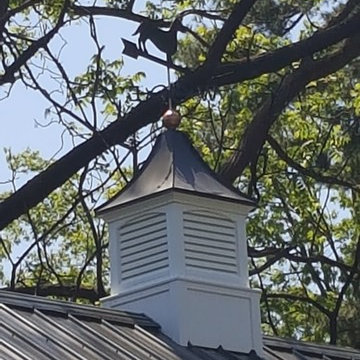
Two-story pole barn with whitewash pine board & batten siding, black metal roofing, Azek cupola with steel roof and custom Dachshund weather vane.
Cette photo montre un garage séparé nature de taille moyenne avec un bureau, studio ou atelier.
Cette photo montre un garage séparé nature de taille moyenne avec un bureau, studio ou atelier.
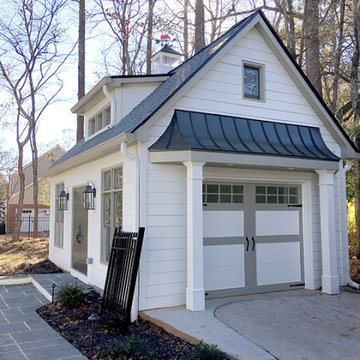
Detached garage with dormer clerestory, vaulted ceiling, faux beams, and double side doors opening onto the patio.
Inspiration pour un garage séparé rustique de taille moyenne.
Inspiration pour un garage séparé rustique de taille moyenne.
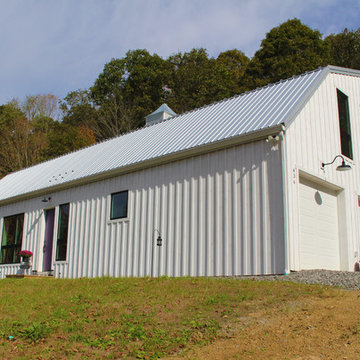
Lee Calisti
Idées déco pour un garage pour trois voitures attenant campagne de taille moyenne.
Idées déco pour un garage pour trois voitures attenant campagne de taille moyenne.
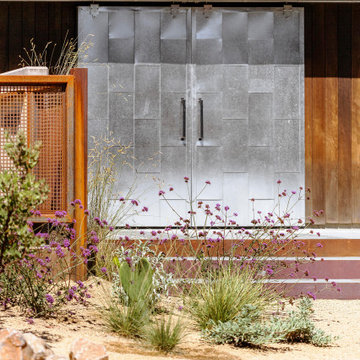
The Sonoma Farmhaus project was designed for a cycling enthusiast with a globally demanding professional career, who wanted to create a place that could serve as both a retreat of solitude and a hub for gathering with friends and family. Located within the town of Graton, California, the site was chosen not only to be close to a small town and its community, but also to be within cycling distance to the picturesque, coastal Sonoma County landscape.
Taking the traditional forms of farmhouse, and their notions of sustenance and community, as inspiration, the project comprises an assemblage of two forms - a Main House and a Guest House with Bike Barn - joined in the middle by a central outdoor gathering space anchored by a fireplace. The vision was to create something consciously restrained and one with the ground on which it stands. Simplicity, clear detailing, and an innate understanding of how things go together were all central themes behind the design. Solid walls of rammed earth blocks, fabricated from soils excavated from the site, bookend each of the structures.
According to the owner, the use of simple, yet rich materials and textures...“provides a humanness I’ve not known or felt in any living venue I’ve stayed, Farmhaus is an icon of sustenance for me".
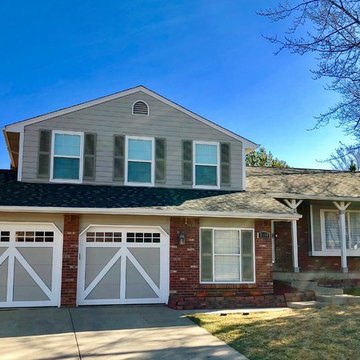
The Grand Mesa Collection by American Garage Door features all of the convenience of a modern steel garage door as well as the classic charm of a country farmhouse. Created with revolutionary Miratec composite overlay boards and backed with solid steel, this insulated door can be customized to compliment any home.
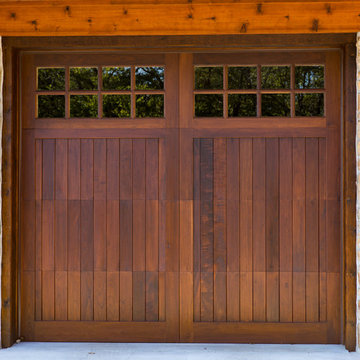
Cette photo montre un garage pour une voiture attenant nature de taille moyenne.
Idées déco de garages campagne de taille moyenne
9
