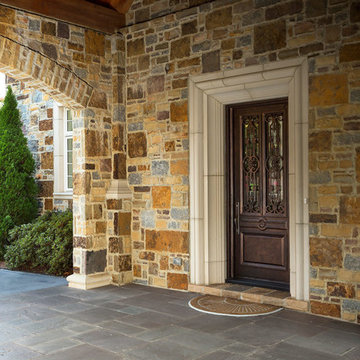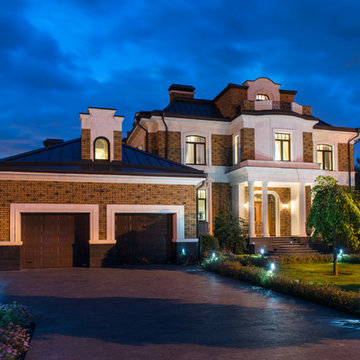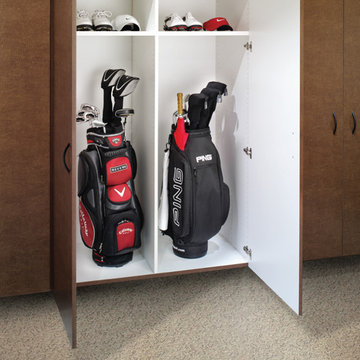Idées déco de garages classiques
Trier par :
Budget
Trier par:Populaires du jour
1 - 20 sur 560 photos
1 sur 3

Réalisation d'un grand garage pour une voiture attenant tradition avec une porte cochère.
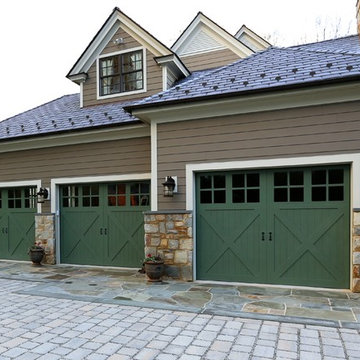
Signature Carriage House Garage Door.
Aménagement d'un grand garage pour trois voitures attenant classique.
Aménagement d'un grand garage pour trois voitures attenant classique.
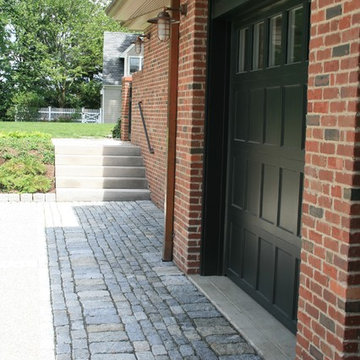
Cette photo montre un grand garage pour trois voitures attenant chic.
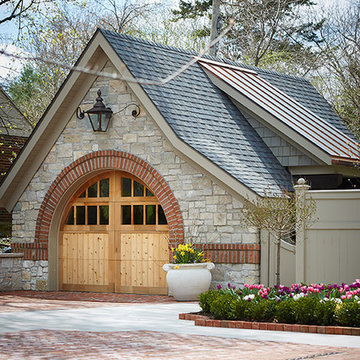
Builder: J. Peterson Homes
Interior Designer: Francesca Owens
Photographers: Ashley Avila Photography, Bill Hebert, & FulView
Capped by a picturesque double chimney and distinguished by its distinctive roof lines and patterned brick, stone and siding, Rookwood draws inspiration from Tudor and Shingle styles, two of the world’s most enduring architectural forms. Popular from about 1890 through 1940, Tudor is characterized by steeply pitched roofs, massive chimneys, tall narrow casement windows and decorative half-timbering. Shingle’s hallmarks include shingled walls, an asymmetrical façade, intersecting cross gables and extensive porches. A masterpiece of wood and stone, there is nothing ordinary about Rookwood, which combines the best of both worlds.
Once inside the foyer, the 3,500-square foot main level opens with a 27-foot central living room with natural fireplace. Nearby is a large kitchen featuring an extended island, hearth room and butler’s pantry with an adjacent formal dining space near the front of the house. Also featured is a sun room and spacious study, both perfect for relaxing, as well as two nearby garages that add up to almost 1,500 square foot of space. A large master suite with bath and walk-in closet which dominates the 2,700-square foot second level which also includes three additional family bedrooms, a convenient laundry and a flexible 580-square-foot bonus space. Downstairs, the lower level boasts approximately 1,000 more square feet of finished space, including a recreation room, guest suite and additional storage.
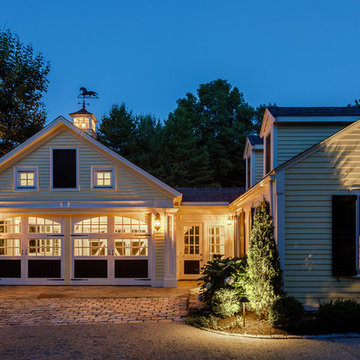
High end renovation, Colonial home, operable shutters, Dutch Doors
Raj Das Photography
Idée de décoration pour un grand garage attenant tradition.
Idée de décoration pour un grand garage attenant tradition.
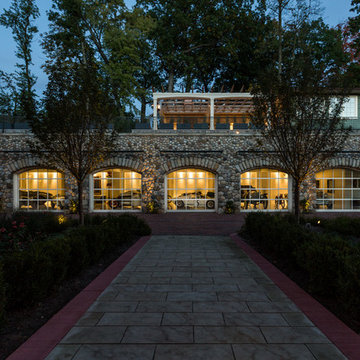
Lowell Custom Homes, Lake Geneva, WI. Lake house in Fontana, Wi. Glass garage doors from Doors by Russ. Classic Shingle Style architecture with fieldstone multiple garage showroom to house vintage car collection. Pool house and infinity pool above with pergola.
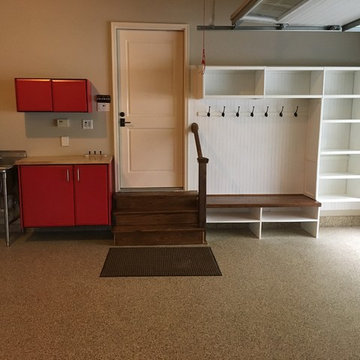
Upgraded garage - added epoxy coating flooring, new stained oak stairs, custom oak bench, shoe, coat and shelving storage.
Idées déco pour un grand garage pour trois voitures attenant classique.
Idées déco pour un grand garage pour trois voitures attenant classique.
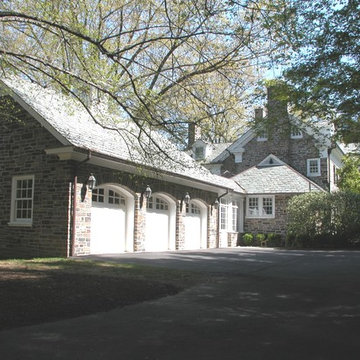
The three bay stone garage with white carriage doors, field stone exterior and slate roof was designed to suite the modern day needs of this stately home.
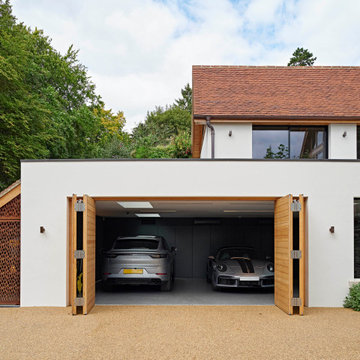
The owners had grand ambitions for their major house renovation down in Surrey and we were delighted to be brought in with the challenge of delivering 6 brand new, bespoke doors.
Working closely with Nova Architecture, we lent our experience to develop a series of door solutions that would match and enhance the impressive house makeover and extension to the back.
European oak was the preferred natural hardwood of choice and this was translated into multiple designs across all door types – front, garage and internal.
Door details:
Front door: flush Porto design in European oak (1500mm x 2100mm)
Bi-fold garage door: Parma design double bi-fold garage in European oak (5400mm x 2400mm)
Back door: flush Ice V design in European oak (1270mm x 2250mm)
3 x internal doors: fire-rated (FD30) Porto design in European oak (varying sizes)
Architect: Nova Architecture
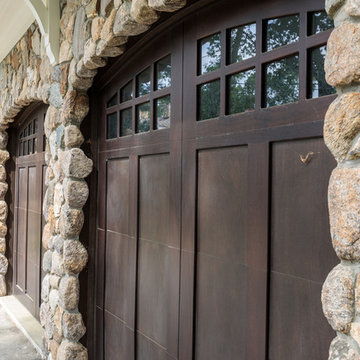
This elegant and sophisticated stone and shingle home is tailored for modern living. Custom designed by a highly respected developer, buyers will delight in the bright and beautiful transitional aesthetic. The welcoming foyer is accented with a statement lighting fixture that highlights the beautiful herringbone wood floor. The stunning gourmet kitchen includes everything on the chef's wish list including a butler's pantry and a decorative breakfast island. The family room, awash with oversized windows overlooks the bluestone patio and masonry fire pit exemplifying the ease of indoor and outdoor living. Upon entering the master suite with its sitting room and fireplace, you feel a zen experience. The ultimate lower level is a show stopper for entertaining with a glass-enclosed wine cellar, room for exercise, media or play and sixth bedroom suite. Nestled in the gorgeous Wellesley Farms neighborhood, conveniently located near the commuter train to Boston and town amenities.

Detached 4-car garage with 1,059 SF one-bedroom apartment above and 1,299 SF of finished storage space in the basement.
Idées déco pour un grand garage pour quatre voitures ou plus séparé classique.
Idées déco pour un grand garage pour quatre voitures ou plus séparé classique.

Nestled next to a mountain side and backing up to a creek, this home encompasses the mountain feel. With its neutral yet rich exterior colors and textures, the architecture is simply picturesque. A custom Knotty Alder entry door is preceded by an arched stone column entry porch. White Oak flooring is featured throughout and accentuates the home’s stained beam and ceiling accents. Custom cabinetry in the Kitchen and Great Room create a personal touch unique to only this residence. The Master Bathroom features a free-standing tub and all-tiled shower. Upstairs, the game room boasts a large custom reclaimed barn wood sliding door. The Juliette balcony gracefully over looks the handsome Great Room. Downstairs the screen porch is cozy with a fireplace and wood accents. Sitting perpendicular to the home, the detached three-car garage mirrors the feel of the main house by staying with the same paint colors, and features an all metal roof. The spacious area above the garage is perfect for a future living or storage area.
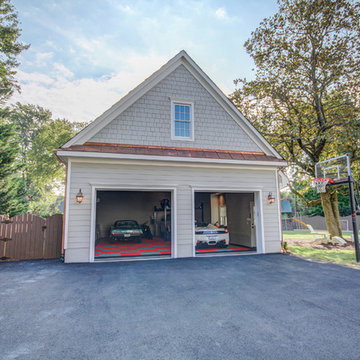
This detached garage uses vertical space for smart storage. A lift was installed for the owners' toys including a dirt bike. A full sized SUV fits underneath of the lift and the garage is deep enough to site two cars deep, side by side. Additionally, a storage loft can be accessed by pull-down stairs. Trex flooring was installed for a slip-free, mess-free finish. The outside of the garage was built to match the existing home while also making it stand out with copper roofing and gutters. A mini-split air conditioner makes the space comfortable for tinkering year-round. The low profile garage doors and wall-mounted opener also keep vertical space at a premium.
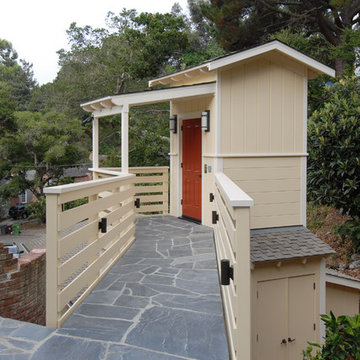
This Trestle Glenn family needed easy access to their main house. The elevator tower was attached to the back of the garage and a footbridge was built over the ravine to provide a walkway.
Photography by Indivar Sivanathan www.indivarsivanathan.com
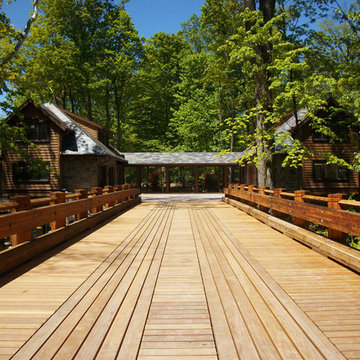
Dan Cotton
Exemple d'un grand garage pour trois voitures séparé chic avec une porte cochère.
Exemple d'un grand garage pour trois voitures séparé chic avec une porte cochère.
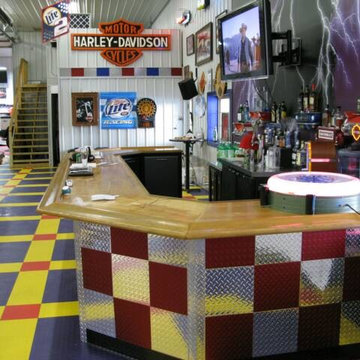
5000 square foot garage makeover or "Man Cave" designed and installed by Custom Storage Solutions. This design includes PVC garage flooring in Nascar colors purple, yellow and red, custom made bar with a fish tank inside, red, chrome and blue diamond plate, wall murals, diamond plate walls, imaged cabinets and pub tables. Customer used this space to entertain his 200 employees during holiday events and parties. He also uses this space for his car collection. we took all of the photos used on the imaged cabinets made by Custom Storage Solutions.

This detached garage uses vertical space for smart storage. A lift was installed for the owners' toys including a dirt bike. A full sized SUV fits underneath of the lift and the garage is deep enough to site two cars deep, side by side. Additionally, a storage loft can be accessed by pull-down stairs. Trex flooring was installed for a slip-free, mess-free finish. The outside of the garage was built to match the existing home while also making it stand out with copper roofing and gutters. A mini-split air conditioner makes the space comfortable for tinkering year-round. The low profile garage doors and wall-mounted opener also keep vertical space at a premium.
Idées déco de garages classiques
1
