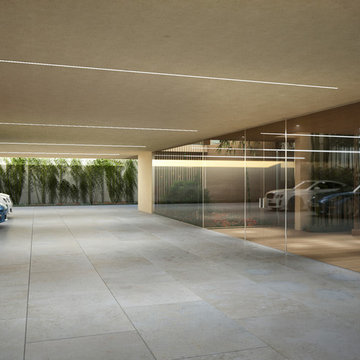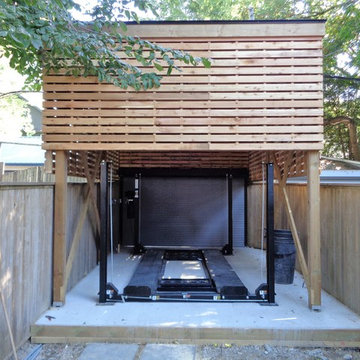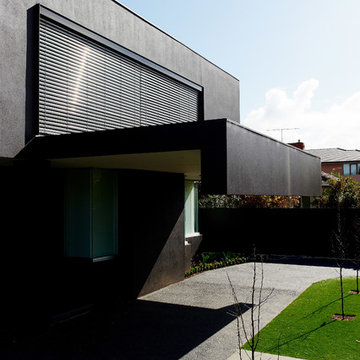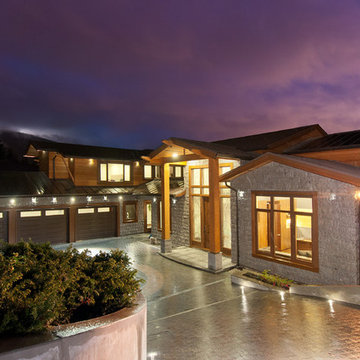Idées déco de garages modernes
Trier par :
Budget
Trier par:Populaires du jour
1 - 20 sur 476 photos
1 sur 3
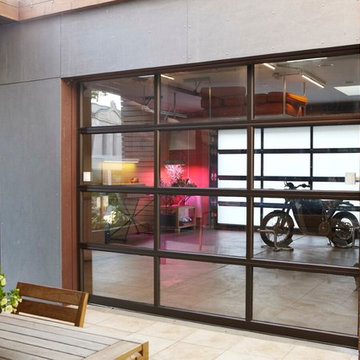
Midwest Living magazine editors selected Clopay’s contemporary Avante Collection glass garage doors for Smart Home project. They chose a bronze anodized aluminum frame with white laminated glass for the traditional garage door application. The rear of the garage features a smaller clear glass Avante door, which opens up to a backyard patio. Closed the door is a wall of windows.
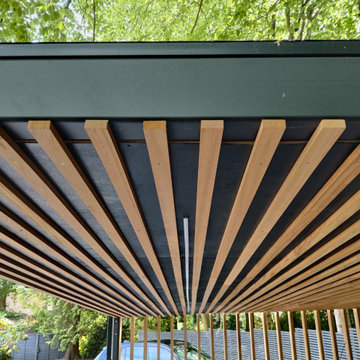
This project includes a bespoke double carport structure designed to our client's specification and fabricated prior to installation.
This twisting flat roof carport was manufactured from mild steel and iroko timber which features within a vertical privacy screen and battened soffit. We also included IP rated LED lighting and motion sensors for ease of parking at night time.
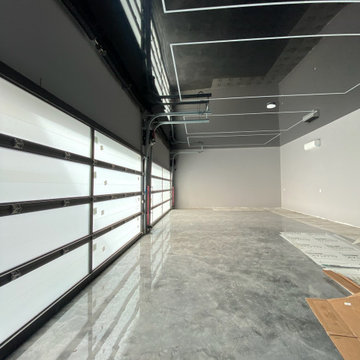
Aménagement d'un grand garage pour quatre voitures ou plus attenant moderne.
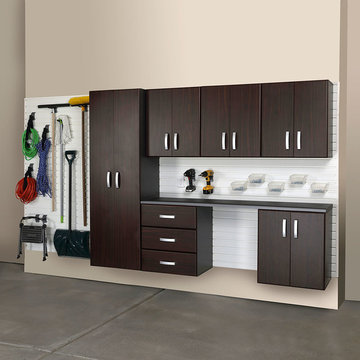
Idée de décoration pour un grand garage pour deux voitures attenant minimaliste avec un bureau, studio ou atelier.
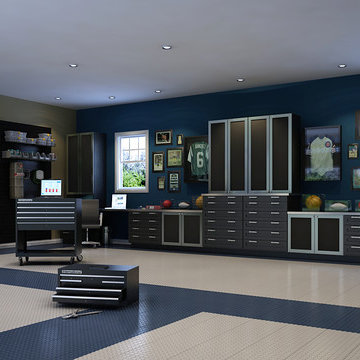
Grey Melamine and Brushed Aluminum Doors with black glass inserts
Cette image montre un grand garage attenant minimaliste avec un bureau, studio ou atelier.
Cette image montre un grand garage attenant minimaliste avec un bureau, studio ou atelier.
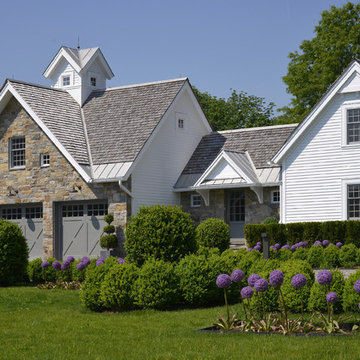
Architecture as a Backdrop for Living™
©2015 Carol Kurth Architecture, PC
www.carolkurtharchitects.com (914) 234-2595 | Bedford, NY Photography by Peter Krupenye
Construction by Legacy Construction Northeast
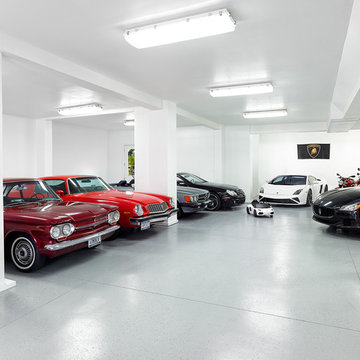
Daniel Island Golf Course - Charleston, SC
Lesesne Street Private Residence
Completed 2016
Photographer: Holger Obenaus
Facebook/Twitter/Instagram/Tumblr:
inkarchitecture
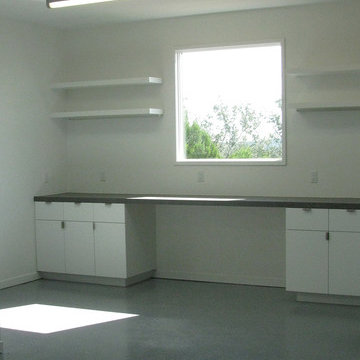
alterstudio architecture llp / Lighthouse Solar / JFH
Cette photo montre un grand garage pour trois voitures séparé moderne.
Cette photo montre un grand garage pour trois voitures séparé moderne.
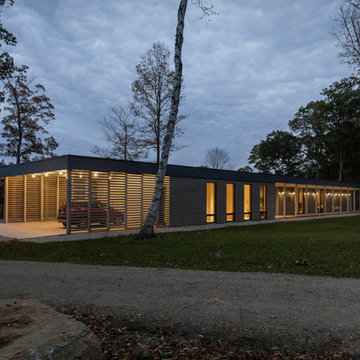
Grander Views is a refreshing change of pace for a New York City couple. Bird’s-eye views of Connecticut’s meadows and valleys connect the home with its grand scenery. Stretching across this linear, single-story house are cedar siding and full-height windows and doors. Wooden posts break up the interior and assemble its grid-like form: with the carport and guest quarters on one side, and the primary residence on the other, the arrangement exposes the charming outdoors and pool on the south side. A central foyer and the sheltering private forest peacefully nestle the home away from the hustle and bustle of the big city.
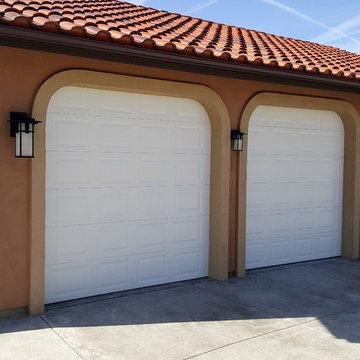
Finished garage look. 1200 square feet
Cette photo montre un grand garage pour trois voitures séparé moderne avec une porte cochère.
Cette photo montre un grand garage pour trois voitures séparé moderne avec une porte cochère.
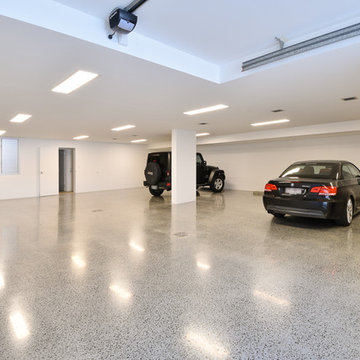
This home was built and designed to serve both the current and future generations of the family by being flexible to meet their ever changing needs. The home also needed to stand the test of time in terms of functionality and timelessness of style, be environmentally responsible, and conform and enhance the current streetscape and the suburb.
The home includes several sustainable features including an integrated control system to open and shut windows and monitor power resources. Because of these integrated technology features, this house won the CEDIA Best Integrated Home Worldwide 2016 Award.
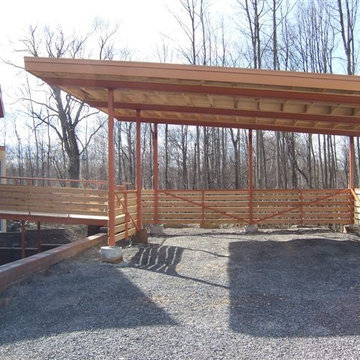
Outdoor car port structure constructed from Steel I beams and posts. Bridge was added in for client to be able to walk from the side door of their house directly to their protected vehicles.
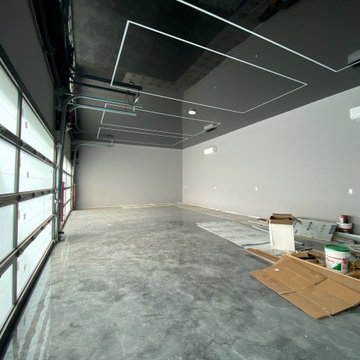
Cette image montre un grand garage pour quatre voitures ou plus attenant minimaliste.
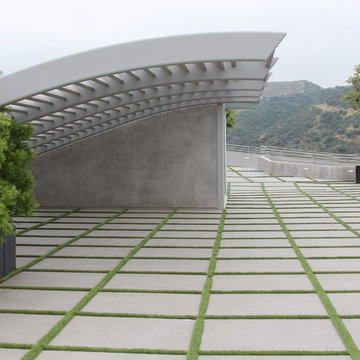
Isabel Moritz Designs works with homeowners, Architects and developers in Los Angeles to create personalized Drought Tolerant, Fire Zone Landscapes, Modern Landscapes, Beach Landscapes, Gravel Gardens, Sculptural Gardens, Transitional Landscapes , Modern Traditional Landscapes, Luxe Landscapes, French Modern Landscapes, View Properties, Estate properties, Private Outdoor Living, High End Landscapes, Farmhouse Modern Landscapes, in Los Angeles, California USA. Working in Bel Air, Brentwood, Malibu, Santa Monica, Venice, Hollywood, Hidden Hills, West Hollywood, Culver City, Marina del Rey, Westchester, Calabasas and Agoura Hills.
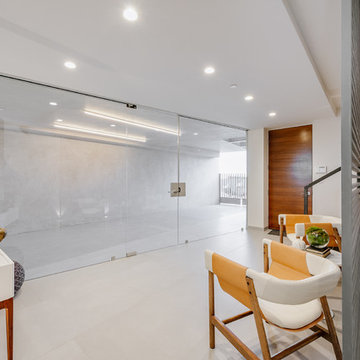
Inspiration pour un grand garage attenant minimaliste.
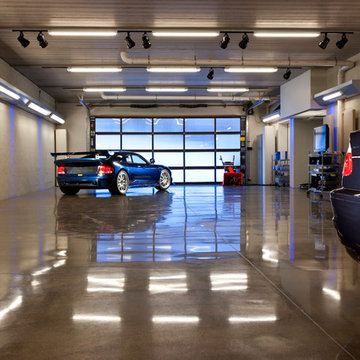
Don Wong
Réalisation d'un très grand garage pour trois voitures attenant minimaliste.
Réalisation d'un très grand garage pour trois voitures attenant minimaliste.
Idées déco de garages modernes
1
