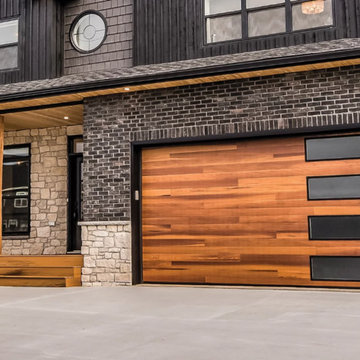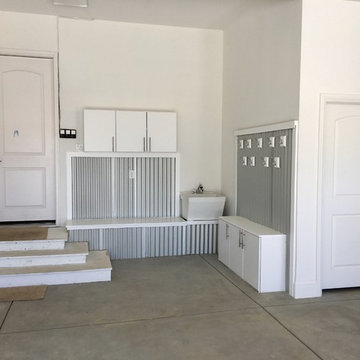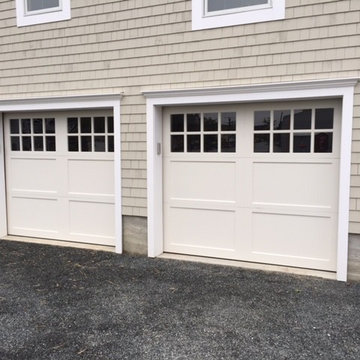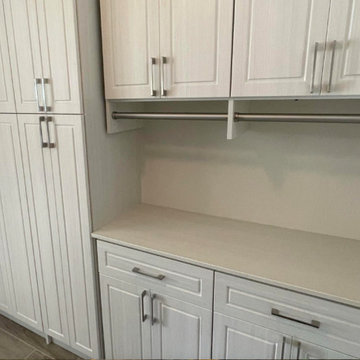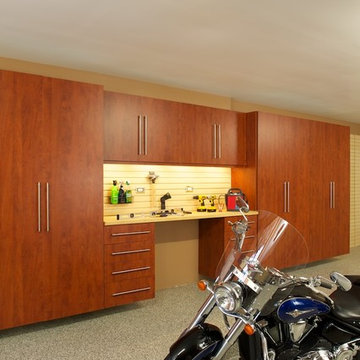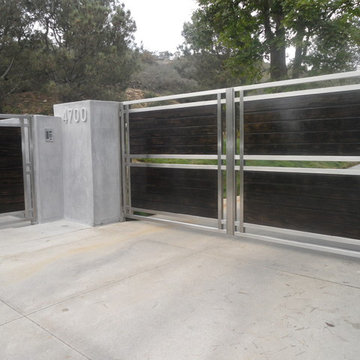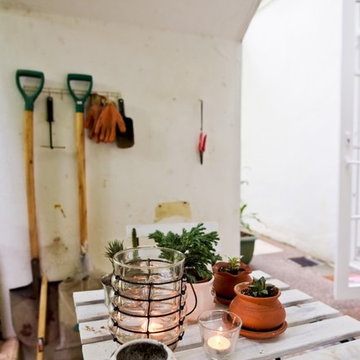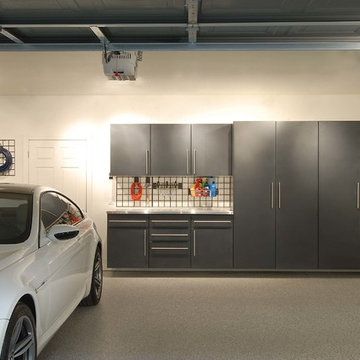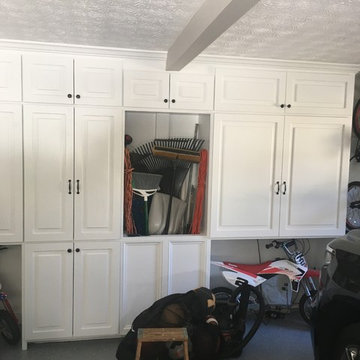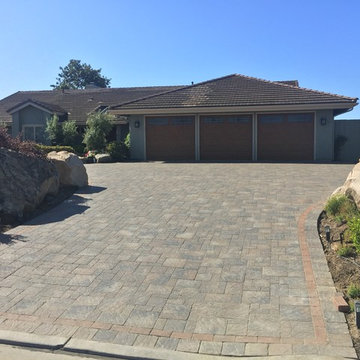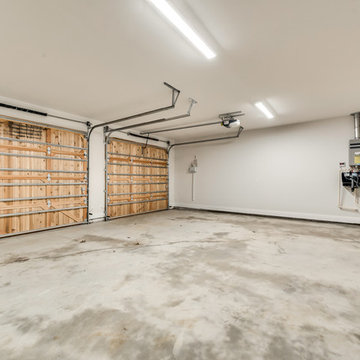Idées déco de garages contemporains beiges
Trier par :
Budget
Trier par:Populaires du jour
61 - 80 sur 441 photos
1 sur 3
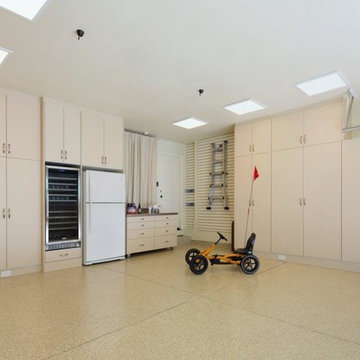
Valet Custom Cabinets & Closets-Designer-Ward Wildanger, Photo: Karine Weiller
Cette photo montre un grand garage pour trois voitures attenant tendance.
Cette photo montre un grand garage pour trois voitures attenant tendance.
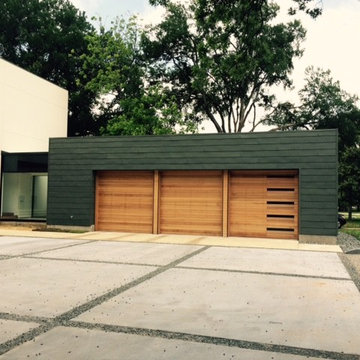
3 Car Garage with Contemporary wood stained and glass overhead doors - photo by Art Russell
Réalisation d'un grand garage pour trois voitures attenant design.
Réalisation d'un grand garage pour trois voitures attenant design.
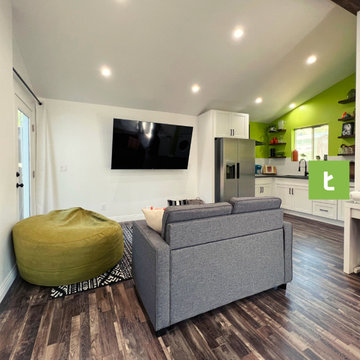
We converted this attached 420 Sq Ft garage into this stunning A.D.U. - which includes a full kitchenette with stackable washer and dryer, vinyl flooring, bathroom with a walk in shower and more...
Do you have a garage you’ve been looking to convert into a livable space? Look no further than Treeium. Our contractors will work with you throughout the scope of your project, ensuring your newly renovated garage not just meets your standards, but exceeds them. Whether you plan to rent your converted garage or keep it in the family, our team simplifies the design, permitting and the remodeling process by providing high-quality work in the agreed-upon time and budget.
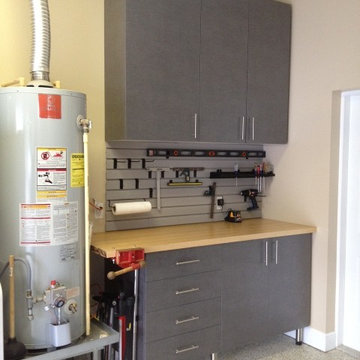
Garage makeover in windswept pewter cabinets with omni track over our maple butcher block counter top.
Inspiration pour un grand garage pour deux voitures attenant design.
Inspiration pour un grand garage pour deux voitures attenant design.
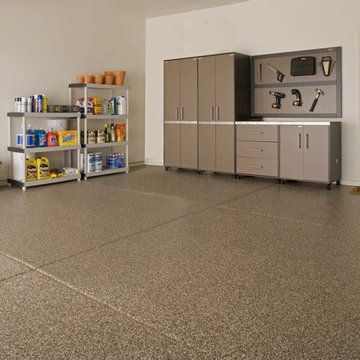
All thanks to garage floor epoxy, this garage looks like it's straight out of a magazine. Dial (636) 256-6733 for epoxy floor inquiries.
Decorative Concrete Resurfacing
715 Debula Dr
Ballwin, MO 63021
(636) 256-6733
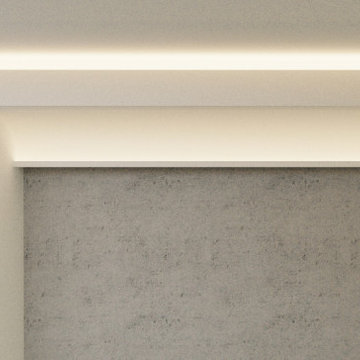
Idée de décoration pour un grand garage pour quatre voitures ou plus attenant design.
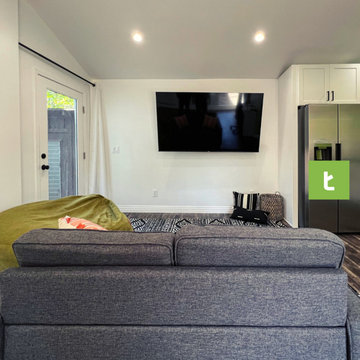
We converted this attached 420 Sq Ft garage into this stunning A.D.U. - which includes a full kitchenette with stackable washer and dryer, vinyl flooring, bathroom with a walk in shower and more...
Do you have a garage you’ve been looking to convert into a livable space? Look no further than Treeium. Our contractors will work with you throughout the scope of your project, ensuring your newly renovated garage not just meets your standards, but exceeds them. Whether you plan to rent your converted garage or keep it in the family, our team simplifies the design, permitting and the remodeling process by providing high-quality work in the agreed-upon time and budget.
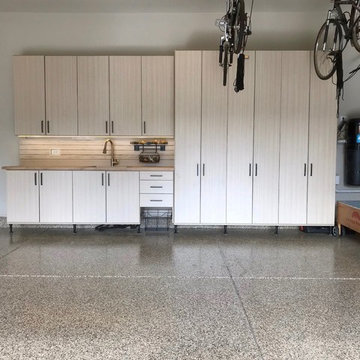
Large 5 car garage organized for many year-round functions. This garage supports entertainment with a rolling commercial refrigerator, spacious 24"D x 96"H enclosed pantry cabinets and rear overhead door that opens onto a patio. There are designated work areas for lawn management, gemstone polishing, multiple sports and shoe/boot storage. Material color is Summer Breeze with oil rubbed bronze hardware. Features include Maple butcher block work surfaces, stainless sink, integrated LED lighting, matching wood grain slat wall, 5 bike pulley hoists, custom electric 2 kayak lift, wet hardware drying basket. cabinets are suspended 6" above tan epoxy floor for easy cleaning.
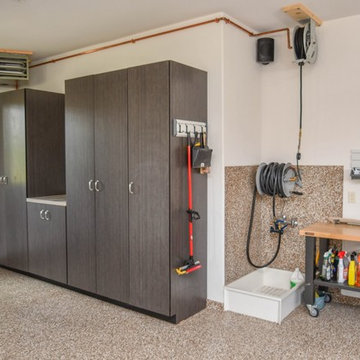
Photography by Rathbun Photography LLC
Inspiration pour un grand garage attenant design.
Inspiration pour un grand garage attenant design.
Idées déco de garages contemporains beiges
4
