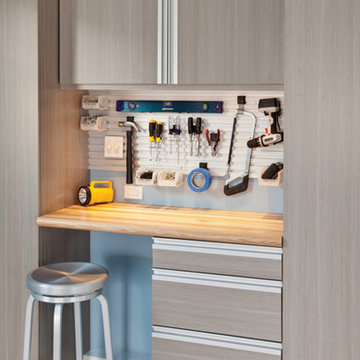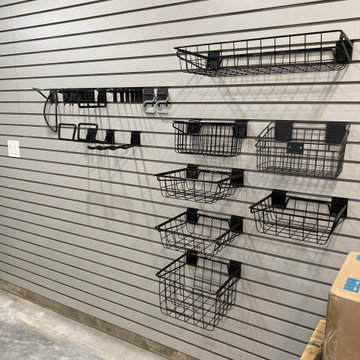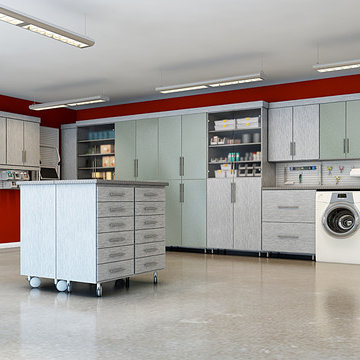Idées déco de garages contemporains gris
Trier par :
Budget
Trier par:Populaires du jour
221 - 240 sur 1 847 photos
1 sur 3
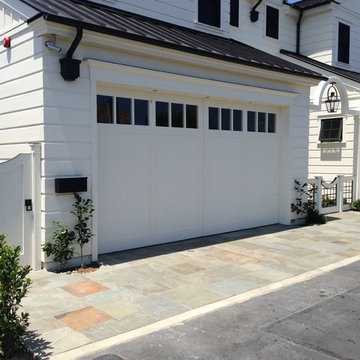
This new home could not be more ideally situated! It’s perched on Newport Bay in California and has gorgeous views out the back of the house. The client chose a crisp contemporary white color for the paint and then wanted to accent that with black curb appeal items.
For the exterior side gates, the client chose the Modern Gate Latch with Tapered Ring Handle. At the lovely entry, a Nero Contemporary Gate Latch adorns the courtyard gate. At the far end of the garage doors to the left is the #10 Mailbox, a modern wall-mount mailbox.
Home designed by Cynthia Childs, Architect.
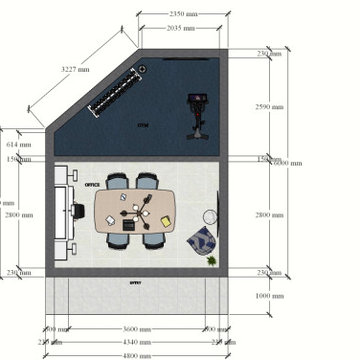
The owners a semi-detached 3 bedroom Victorian home with young children were in need of home working space and gym that was away from their main living space.
The clients appointed us for a e-design servcie to transform their current garage space at the back of their garden into a cosy office and gym space. The brief was to sympathetically update the interiors with a view to creating a vibrant, practical and sustainable office & gym space suited to the lifestyle of this family with three young children.
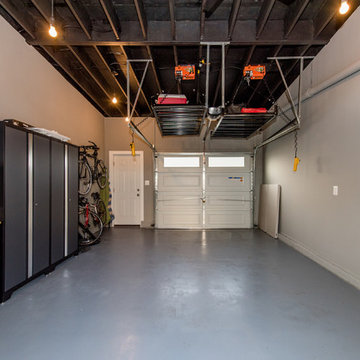
In addition to the platform storage, the vertical bike rack and slim cabinets help keep floor space open.
Cette image montre un garage design.
Cette image montre un garage design.
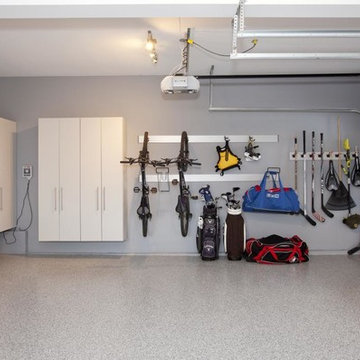
Inspiration pour un garage pour deux voitures attenant design de taille moyenne.
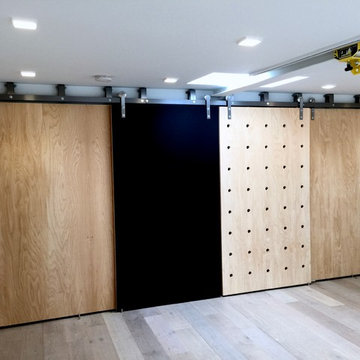
Cette photo montre un garage séparé tendance de taille moyenne avec un bureau, studio ou atelier.
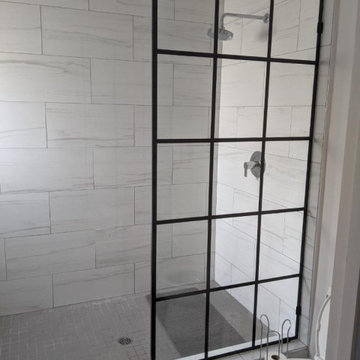
Starting From design to reality - planning is the most important part of every project.
Idée de décoration pour un garage design.
Idée de décoration pour un garage design.
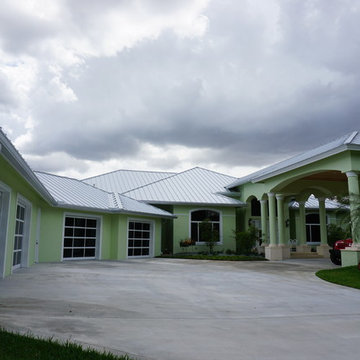
View of new two car addition and retrofit of existing two garage doors and roof
Exemple d'un grand garage pour trois voitures attenant tendance.
Exemple d'un grand garage pour trois voitures attenant tendance.
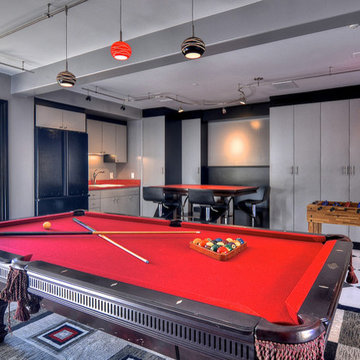
This three car garage conversion is the fun zone for this family. The french door opens to the resort-like pool area.
Idée de décoration pour un garage attenant design.
Idée de décoration pour un garage attenant design.
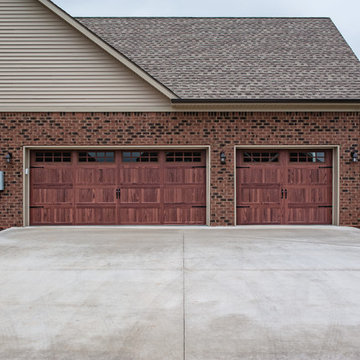
Model 5916/5983
Accents Dark Oak
Stockton Windows
Spade Hardware
Cette image montre un garage pour deux voitures design.
Cette image montre un garage pour deux voitures design.
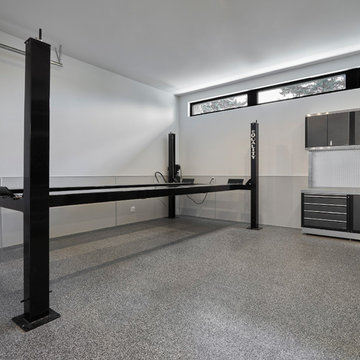
Réalisation d'un grand garage attenant design avec un bureau, studio ou atelier.
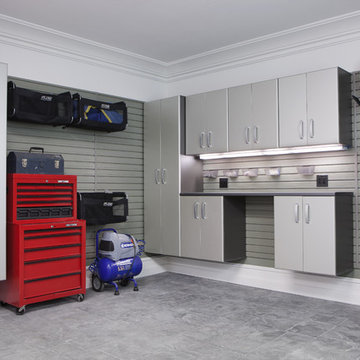
Flow Wall cabinets and panel in silver with various hooks and bins to create a custom, all-purpose storage solution. Get everything off the floor and onto the wall for easy cleaning and organizing.
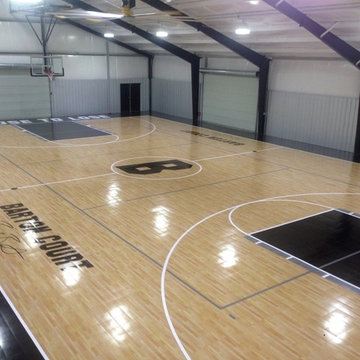
Fully Functioning Detached Garage/Hanger Sport Court customized with family name, logos, colors and accessories.
Réalisation d'un très grand garage séparé design.
Réalisation d'un très grand garage séparé design.
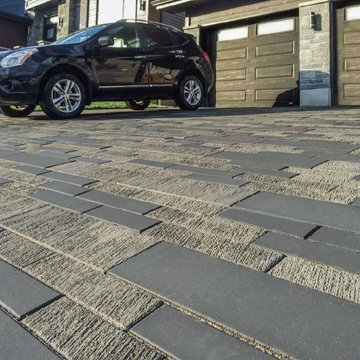
Produced by a specialized manufacturing process, this paving stone features brushed irregular lines etched across each paver. It’s a detailed look that’s striking and inviting at the same time, and unlike any other paver you can buy. Available in a variety of dimensionally compatible units, this paving stone system gives you the ability to create an almost unlimited variety of geometric and random pattern designs.
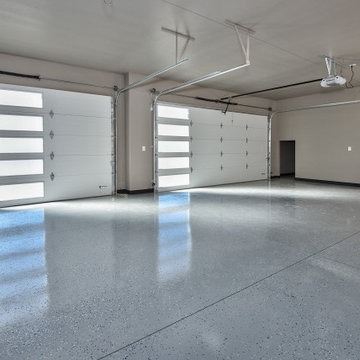
3 car garage with epoxy floors and contemporary garage doors.
Idée de décoration pour un grand garage pour trois voitures attenant design.
Idée de décoration pour un grand garage pour trois voitures attenant design.
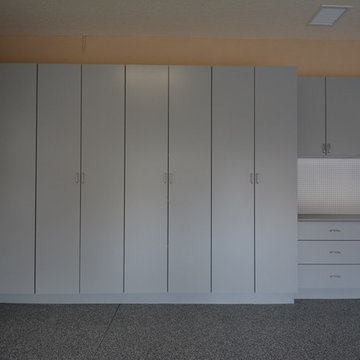
Réalisation d'un garage pour deux voitures design de taille moyenne avec un bureau, studio ou atelier.
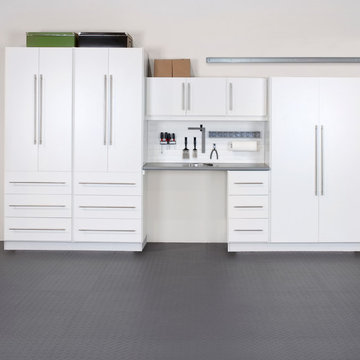
The Regency II Garage System is designed to accommodate a garage door railing with Flextile Light Grey Diamond Pattern flooring.
Inspiration pour un garage attenant design.
Inspiration pour un garage attenant design.
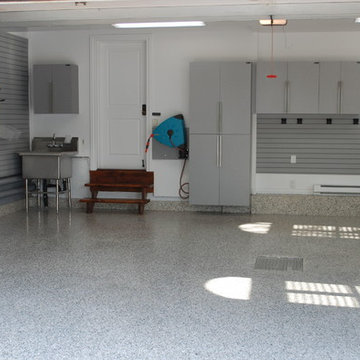
Design and transformation of a double garage in Terrebonne, Quebec.
Idée de décoration pour un grand garage pour deux voitures attenant design.
Idée de décoration pour un grand garage pour deux voitures attenant design.
Idées déco de garages contemporains gris
12
